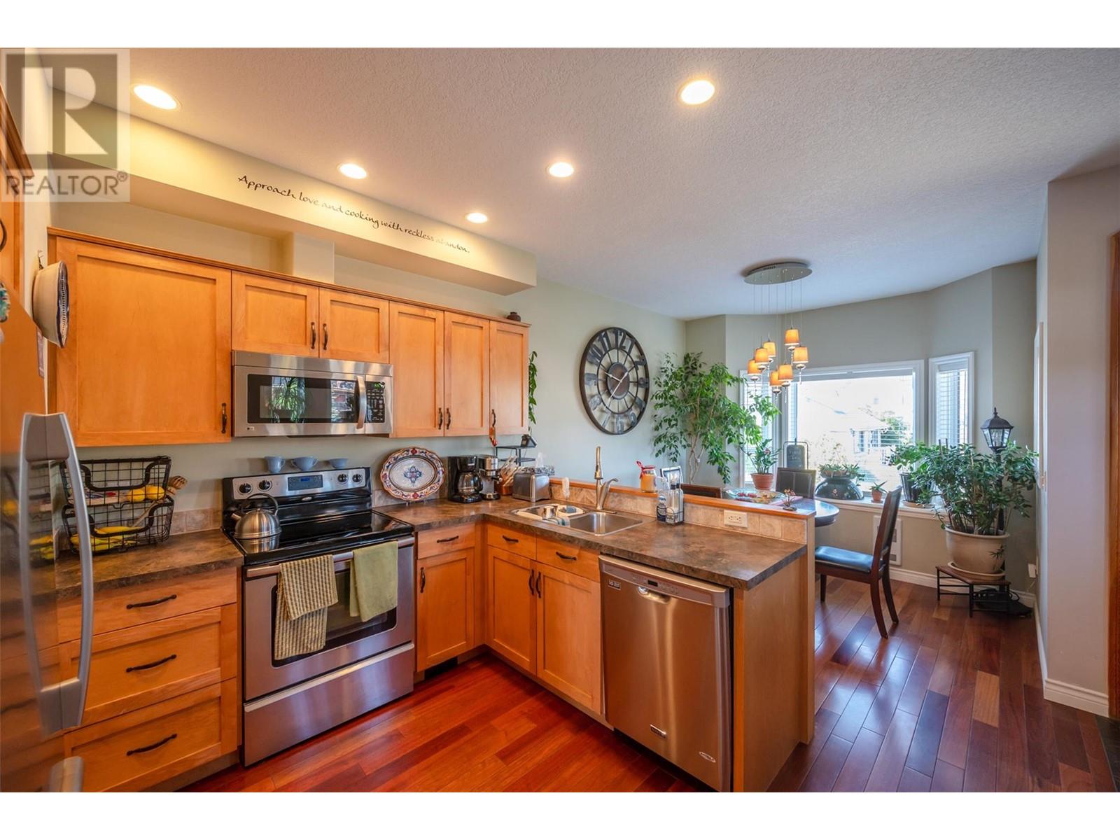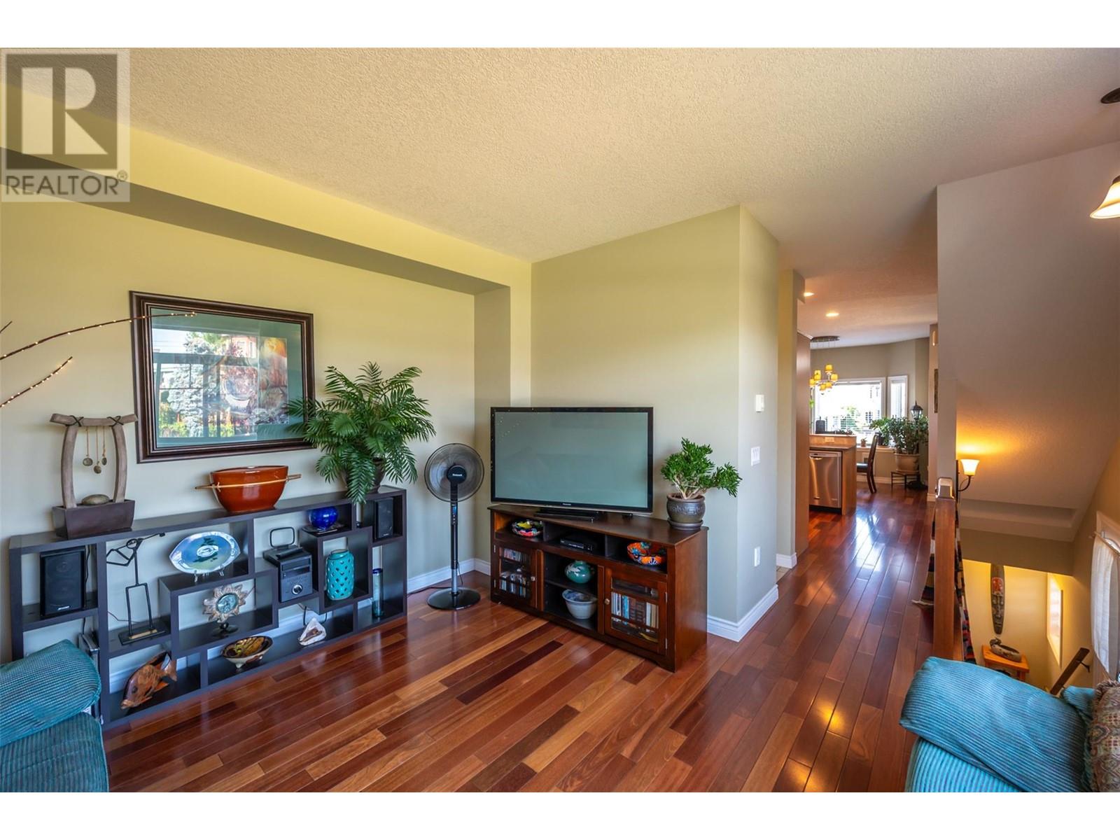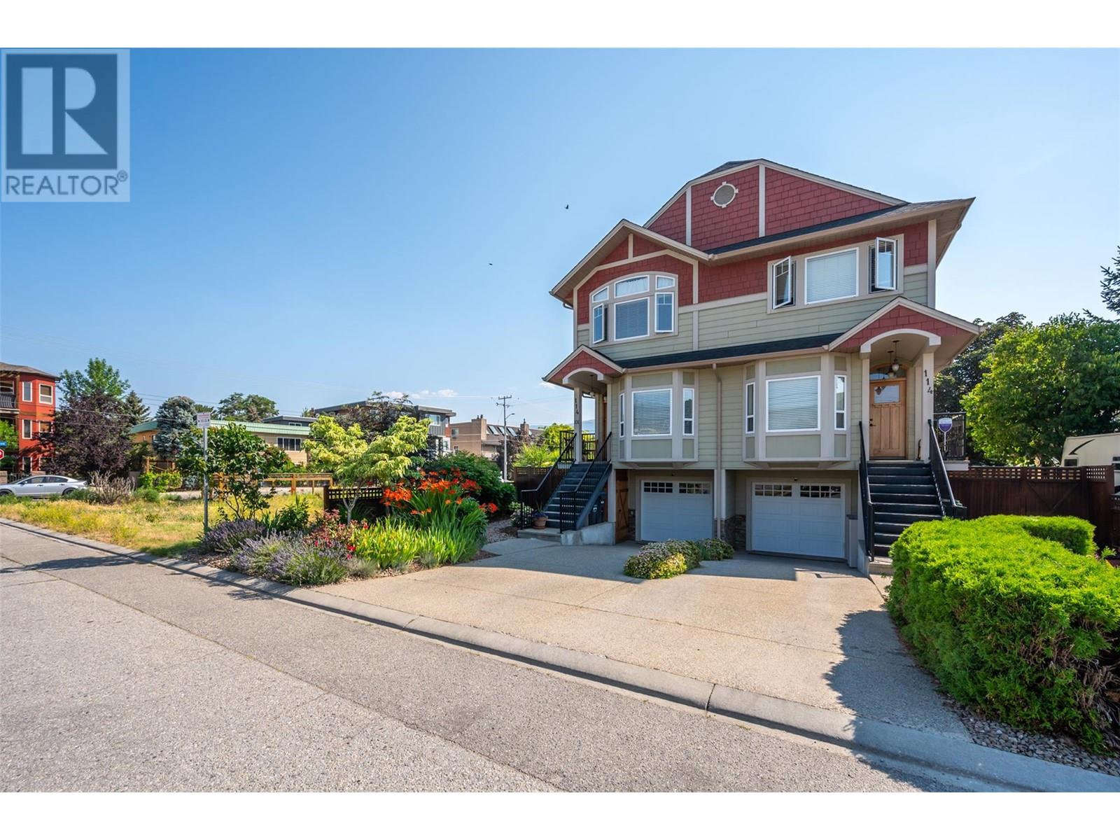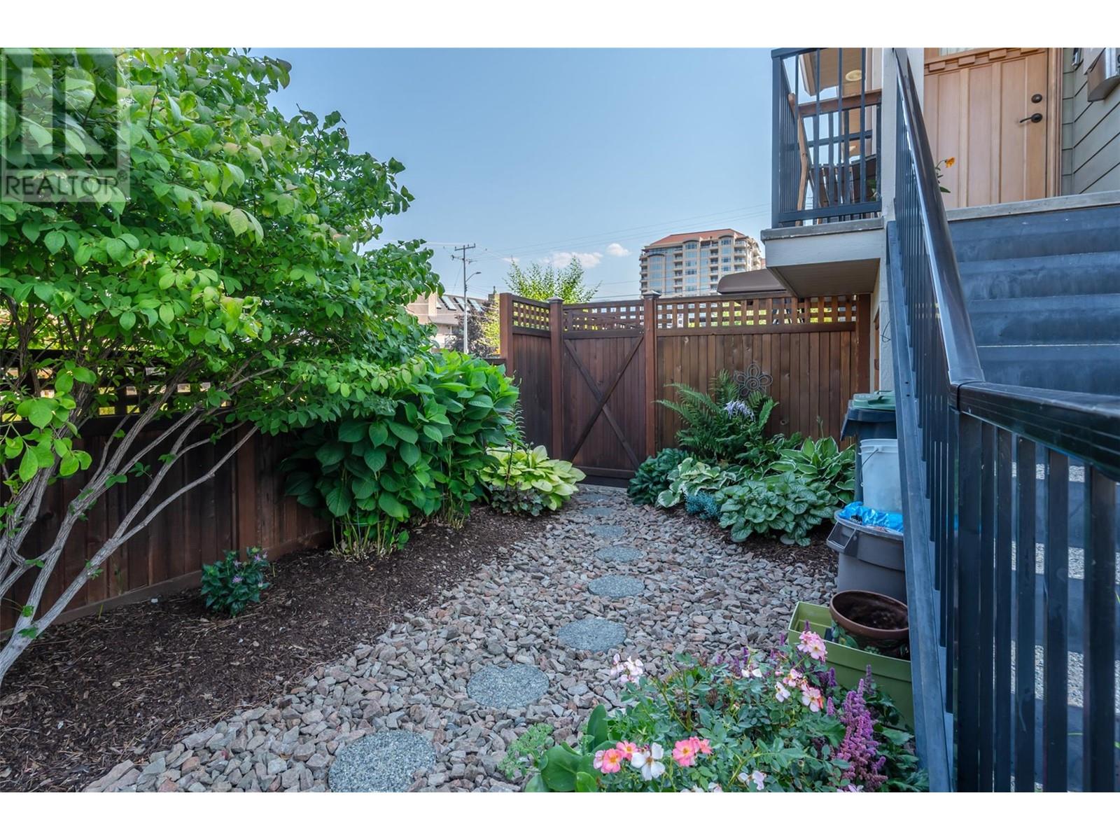114 Lakeview Street Unit# 101 Penticton, British Columbia V2A 5R8
$729,900Maintenance, Insurance, Other, See Remarks, Sewer, Water
$250 Monthly
Maintenance, Insurance, Other, See Remarks, Sewer, Water
$250 MonthlyWelcome to your lovely retreat in beautiful Penticton, British Columbia! Nestled just steps away from the serene waters of Okanagan Lake, this charming residence offers the perfect blend of comfort, luxury, & natural beauty. Step inside to discover a thoughtfully designed layout featuring a comfortable open kitchen/dining area & a nice living space, 2 spacious bedrooms + a den, ideal for a home office, gym, or craft room. Each bedroom is complemented by its own ensuite bathroom, offering privacy and convenience for your guests. Additional features include modern appliances, & a well-maintained exterior that reflects pride of ownership. Short steps from the main living area, a private deck patio awaits, offering a secluded space to unwind and entertain with your friends & visitors. This outdoor retreat is designed to provide both intimacy & relaxation, making it ideal for enjoying our beautiful climate. A highlight of this property is its beautifully landscaped front garden, meticulously curated to create a low-maintenance greenery space for the garden lovers' enjoyment. For those who appreciate convenience, the property includes a garage, providing secure parking & additional storage space. Situated in one of the most sought-after areas of Penticton, this home enjoys unparalleled proximity to Okanagan Lake, allowing you to indulge in lakeside living at its finest while being conveniently close to restaurants, farmers market, movie theatre, & all of downtown amenities. (id:58770)
Property Details
| MLS® Number | 10319929 |
| Property Type | Single Family |
| Neigbourhood | Main North |
| AmenitiesNearBy | Golf Nearby, Public Transit, Airport, Park, Recreation, Schools, Shopping |
| CommunityFeatures | Pets Allowed, Pets Allowed With Restrictions |
| Features | Level Lot |
| ParkingSpaceTotal | 2 |
| ViewType | Mountain View |
Building
| BathroomTotal | 3 |
| BedroomsTotal | 2 |
| Appliances | Refrigerator, Dishwasher, Dryer, Cooktop - Electric, Oven - Electric, Microwave, Washer |
| ConstructedDate | 2009 |
| ConstructionStyleAttachment | Attached |
| CoolingType | Heat Pump, Wall Unit |
| ExteriorFinish | Composite Siding |
| FireProtection | Security System, Smoke Detector Only |
| HalfBathTotal | 1 |
| HeatingFuel | Electric |
| RoofMaterial | Asphalt Shingle |
| RoofStyle | Unknown |
| StoriesTotal | 3 |
| SizeInterior | 1312 Sqft |
| Type | Row / Townhouse |
| UtilityWater | Municipal Water |
Parking
| See Remarks | |
| Attached Garage | 1 |
| Other |
Land
| AccessType | Easy Access |
| Acreage | No |
| LandAmenities | Golf Nearby, Public Transit, Airport, Park, Recreation, Schools, Shopping |
| LandscapeFeatures | Landscaped, Level, Underground Sprinkler |
| Sewer | Municipal Sewage System |
| SizeTotalText | Under 1 Acre |
| ZoningType | Unknown |
Rooms
| Level | Type | Length | Width | Dimensions |
|---|---|---|---|---|
| Second Level | 3pc Ensuite Bath | 11'1'' x 6'1'' | ||
| Second Level | Bedroom | 10'9'' x 11'3'' | ||
| Second Level | 4pc Ensuite Bath | 7'8'' x 6'9'' | ||
| Second Level | Primary Bedroom | 13' x 13'11'' | ||
| Basement | Den | 14'0'' x 10'11'' | ||
| Main Level | 2pc Bathroom | 7'4'' x 2'5'' | ||
| Main Level | Living Room | 14'1'' x 12'8'' | ||
| Main Level | Kitchen | 10'8'' x 10'6'' | ||
| Main Level | Dining Room | 10'1'' x 9'2'' |
https://www.realtor.ca/real-estate/27193934/114-lakeview-street-unit-101-penticton-main-north
Interested?
Contact us for more information
Janet Herron
Personal Real Estate Corporation
645 Main Street
Penticton, British Columbia V2A 5C9































