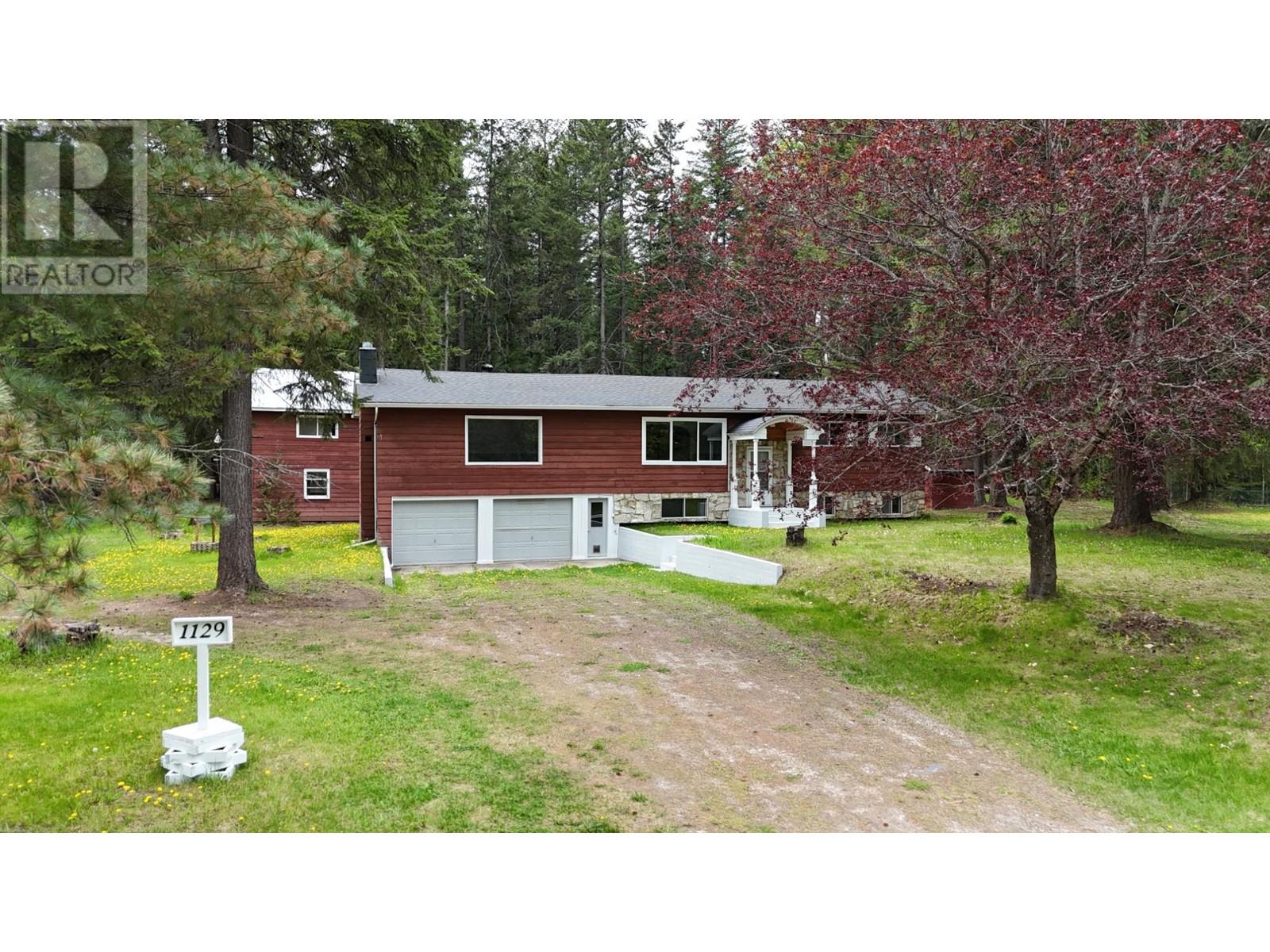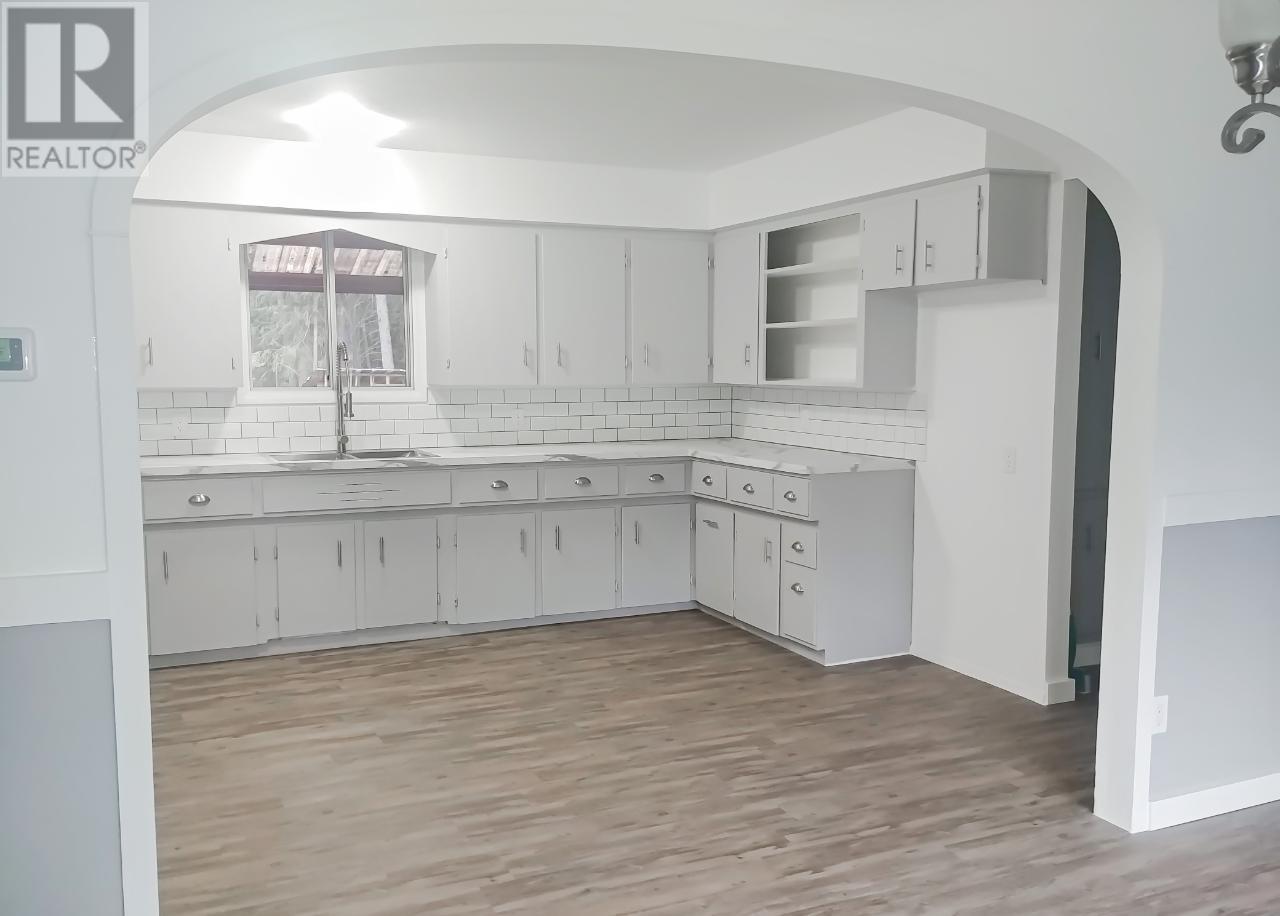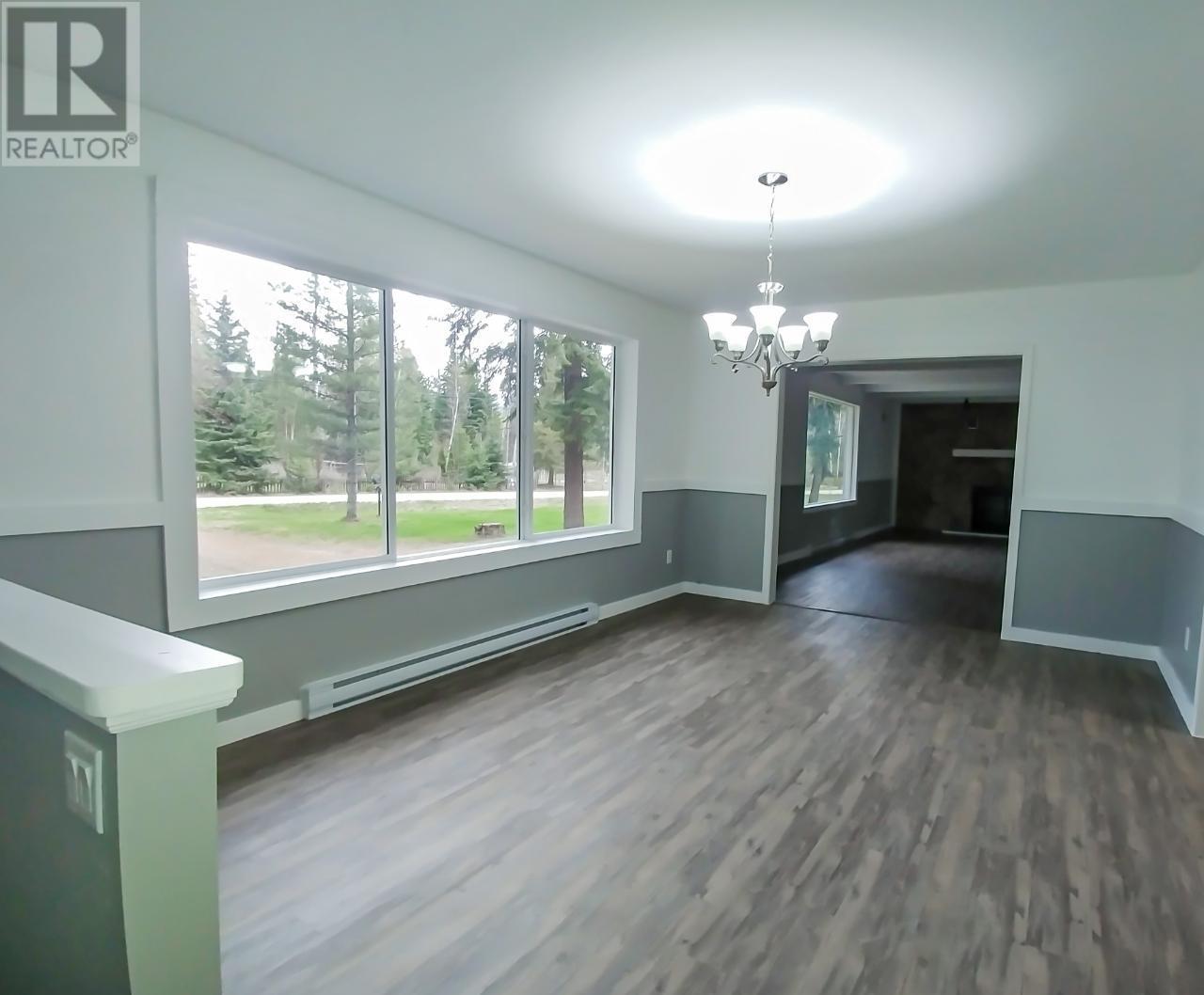1129 Mountainview Road Clearwater, British Columbia V0E 1N1
$599,900
5 Bedroom, 3 Bath home on 5.02 acres only 7 minutes from Clearwater's shopping center. Home renovations include new flooring, paint, plumbing, baseboard heaters, hot water tank, and roof. The property's outbuildings include a barn, shop and garage. A high efficiency pellet stove heats the home for up to 3 days on one fill, and baseboard heaters provide backup. A workshop is attached to the main floor by way of a covered walkway which creates a carport and tons of extra storage space. The property is flat and features both cleared and treed areas. This one of a kind home must be seen to be appreciated. Come take a look! All measurements approximate and should be verified by the Buyer if important. (id:58770)
Property Details
| MLS® Number | 177965 |
| Property Type | Single Family |
| Neigbourhood | Clearwater |
| Community Name | Clearwater |
| CommunityFeatures | Rural Setting, Pets Allowed |
| ParkingSpaceTotal | 3 |
Building
| BathroomTotal | 3 |
| BedroomsTotal | 5 |
| ArchitecturalStyle | Split Level Entry |
| BasementType | Full |
| ConstructedDate | 1974 |
| ConstructionStyleAttachment | Detached |
| ConstructionStyleSplitLevel | Other |
| ExteriorFinish | Concrete |
| FlooringType | Other |
| HeatingType | Baseboard Heaters, Other |
| RoofMaterial | Asphalt Shingle |
| RoofStyle | Unknown |
| SizeInterior | 3154 Sqft |
| Type | House |
| UtilityWater | Well |
Parking
| Attached Garage | 2 |
| Other |
Land
| Acreage | Yes |
| SizeIrregular | 5.02 |
| SizeTotal | 5.02 Ac|5 - 10 Acres |
| SizeTotalText | 5.02 Ac|5 - 10 Acres |
| ZoningType | Unknown |
Rooms
| Level | Type | Length | Width | Dimensions |
|---|---|---|---|---|
| Basement | Laundry Room | 8'0'' x 11'0'' | ||
| Basement | Den | 10'10'' x 17'8'' | ||
| Basement | Bedroom | 8'10'' x 10'8'' | ||
| Basement | Bedroom | 10'4'' x 11'0'' | ||
| Basement | Recreation Room | 14'6'' x 10'10'' | ||
| Basement | Full Bathroom | Measurements not available | ||
| Main Level | Living Room | 13'0'' x 25'0'' | ||
| Main Level | Kitchen | 12'0'' x 15'3'' | ||
| Main Level | Dining Room | 11'6'' x 15'0'' | ||
| Main Level | Bedroom | 9'0'' x 10'0'' | ||
| Main Level | Bedroom | 8'0'' x 10'5'' | ||
| Main Level | Primary Bedroom | 9'4'' x 11'6'' | ||
| Main Level | Full Bathroom | Measurements not available | ||
| Main Level | Full Bathroom | Measurements not available |
https://www.realtor.ca/real-estate/26783326/1129-mountainview-road-clearwater-clearwater
Interested?
Contact us for more information
Suze Reid
258 Seymour Street
Kamloops, British Columbia V2C 2E5






































