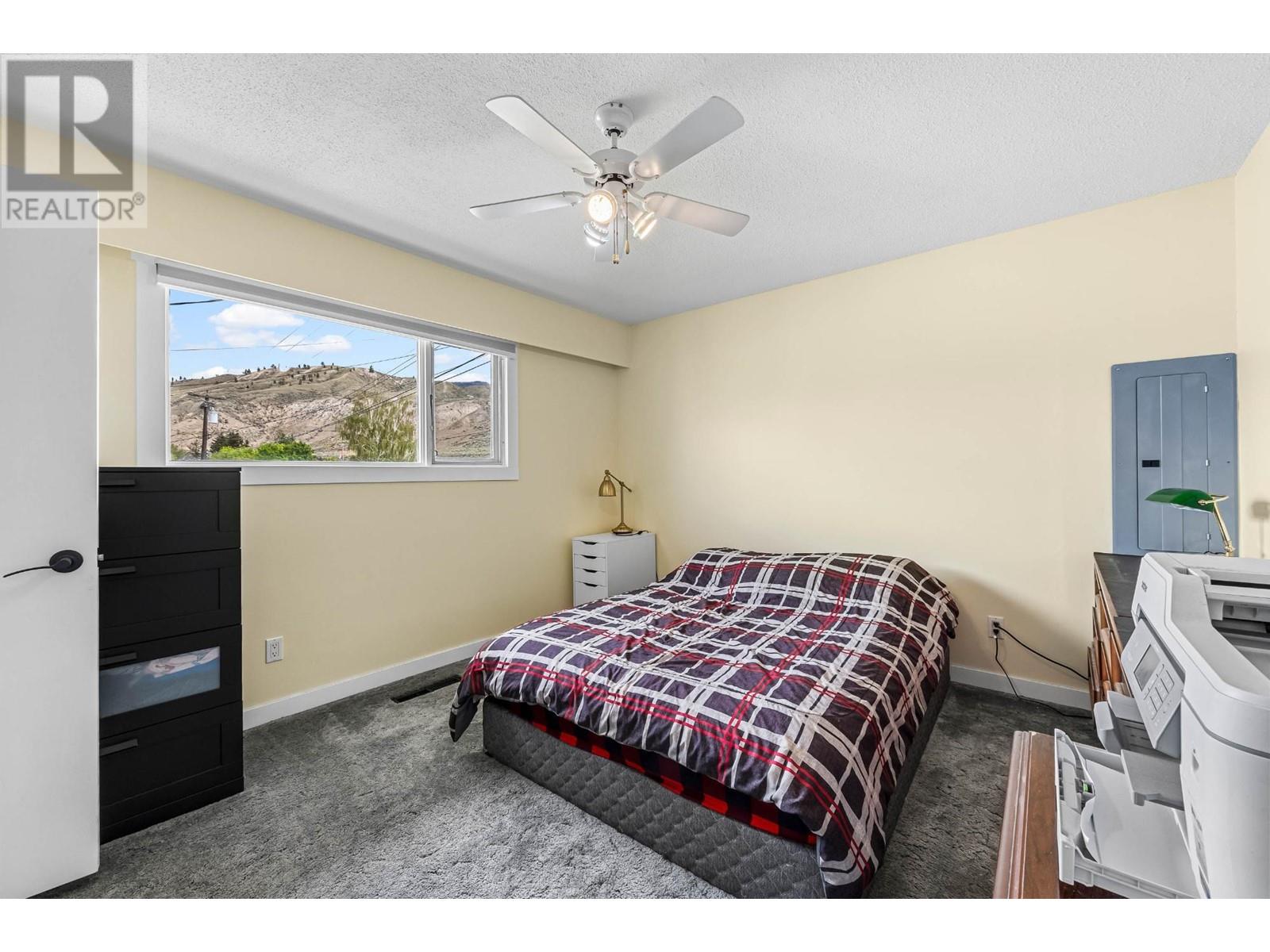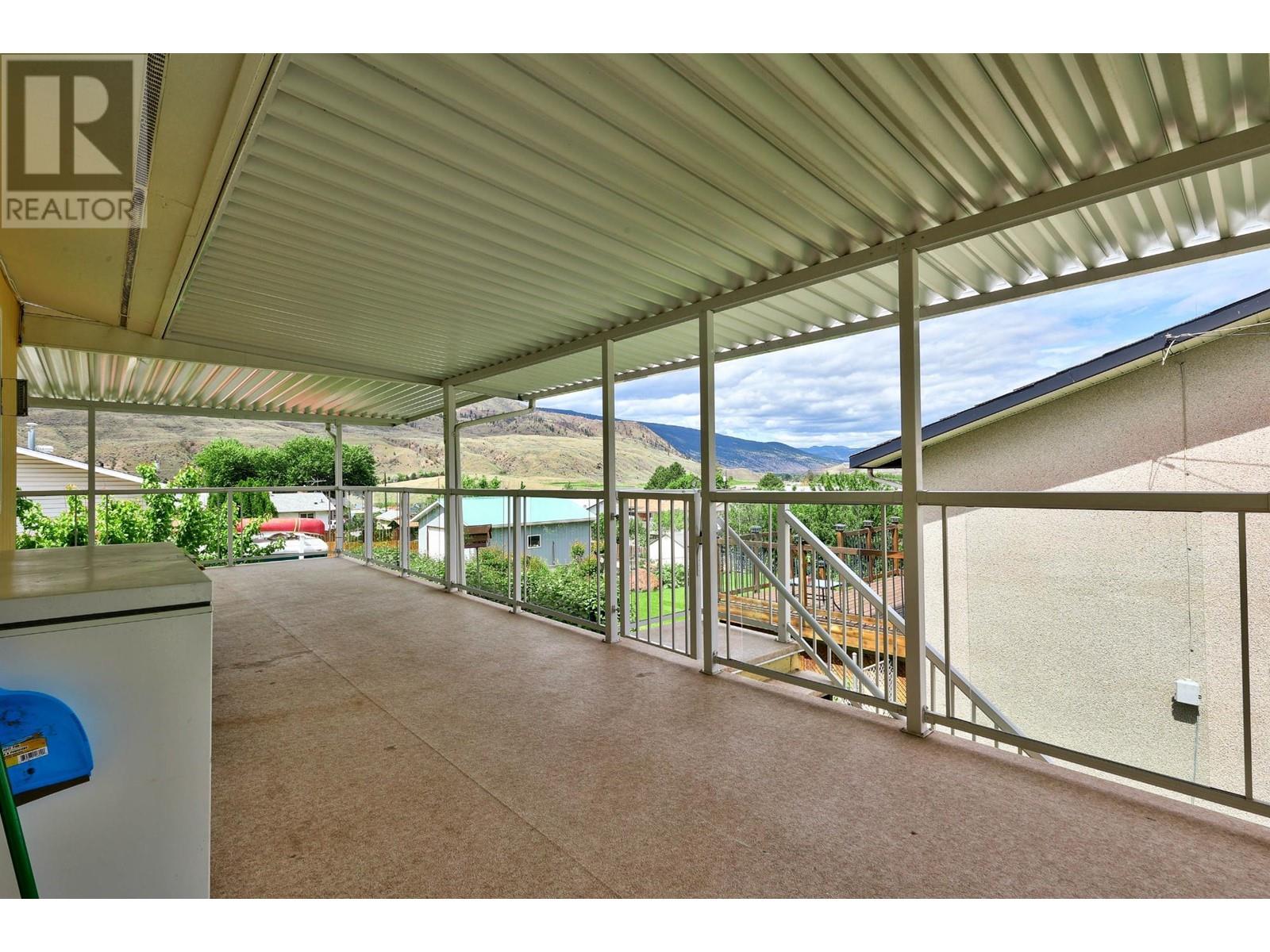1118 Maclean Drive Cache Creek, British Columbia V0K 1H0
$479,900
Welcome to 1118 Maclean Dr, a fantastic single family home located in one of Cache Creeks quaintest neighbourhoods where pride of ownership is evident throughout the area, and this home is no different. This 4 bed, 3 bath home sits on a large corner lot with a huge wrap-around covered deck (2019 new Duradek) to enjoy overlooking your yard or soak in the amazing mountain views year round. Walk immediately into the bright & clean, semi-open plan kitchen/dining & living space on the main floor, with 3 generously sized bedrooms, one of which includes a 2-piece ensuite. Downstairs you will find a studio suite with a large den (currently utilized as a bedroom) and storage room. This home benefits from a 1 car garage, lots of driveway space for toys/RV's and lots of storage/workshop space under the deck with a 220V welding outlet (house is 200 amps). Grassed areas are irrigated and yard is fully fenced. Furnace, AC & HWT all updated in 2021. Matterport & floor plans available. (id:58770)
Property Details
| MLS® Number | 179053 |
| Property Type | Single Family |
| Neigbourhood | Cache Creek |
| Community Name | Cache Creek |
| AmenitiesNearBy | Golf Nearby |
| ViewType | View (panoramic) |
Building
| BathroomTotal | 3 |
| BedroomsTotal | 5 |
| Appliances | Range, Dishwasher |
| ArchitecturalStyle | Bungalow |
| BasementType | Full |
| ConstructedDate | 1973 |
| ConstructionStyleAttachment | Detached |
| CoolingType | Central Air Conditioning |
| ExteriorFinish | Composite Siding |
| FireplaceFuel | Gas |
| FireplacePresent | Yes |
| FireplaceType | Unknown |
| FlooringType | Mixed Flooring |
| HalfBathTotal | 2 |
| HeatingType | Forced Air |
| RoofMaterial | Steel |
| RoofStyle | Unknown |
| StoriesTotal | 1 |
| SizeInterior | 2390 Sqft |
| Type | House |
| UtilityWater | Municipal Water |
Parking
| See Remarks | |
| RV |
Land
| AccessType | Easy Access |
| Acreage | No |
| LandAmenities | Golf Nearby |
| Sewer | Municipal Sewage System |
| SizeIrregular | 0.15 |
| SizeTotal | 0.15 Ac|under 1 Acre |
| SizeTotalText | 0.15 Ac|under 1 Acre |
| ZoningType | Unknown |
Rooms
| Level | Type | Length | Width | Dimensions |
|---|---|---|---|---|
| Basement | Bedroom | 10'8'' x 10'5'' | ||
| Basement | 3pc Bathroom | Measurements not available | ||
| Basement | Utility Room | 8'3'' x 10'5'' | ||
| Basement | Recreation Room | 22'1'' x 16'2'' | ||
| Basement | Bedroom | 19'1'' x 12'6'' | ||
| Basement | Kitchen | 9'3'' x 12'7'' | ||
| Main Level | Bedroom | 12'9'' x 11'7'' | ||
| Main Level | 4pc Bathroom | Measurements not available | ||
| Main Level | Living Room | 18'4'' x 14'0'' | ||
| Main Level | Bedroom | 10'2'' x 10'8'' | ||
| Main Level | Bedroom | 9'2'' x 9'8'' | ||
| Main Level | Dining Room | 10'1'' x 11'7'' | ||
| Main Level | Kitchen | 14'8'' x 14'0'' | ||
| Main Level | 2pc Ensuite Bath | Measurements not available |
https://www.realtor.ca/real-estate/27003362/1118-maclean-drive-cache-creek-cache-creek
Interested?
Contact us for more information
Richard Burnett
109 Victoria Street
Kamloops, British Columbia V2C 1Z4




















































