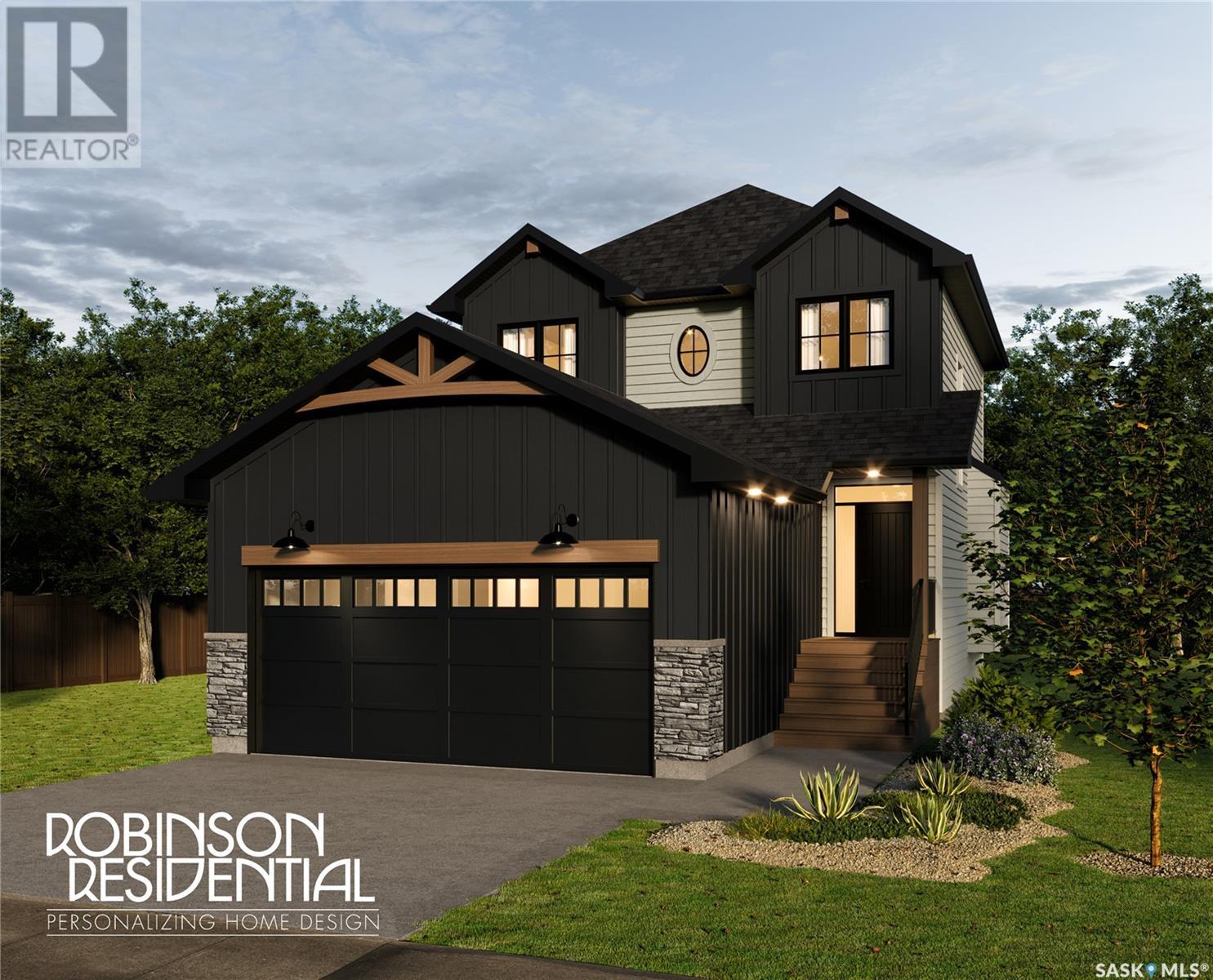111 Vestor Drive Pilot Butte, Saskatchewan S0G 3Z0
$635,000
Thinking about escaping the city and enjoying small town living. Then, look no further. Just a short commute from the city, this beautiful home is calling. Welcome to 111 Vestor Drive! This home has been thoughtfully designed by Robinson Residential. This two-storey home is 1596 sq. ft., 3 beds and 2.5 bathrooms. This location is the perfect place to call home, in the growing community of Pilot Butte. Authentic Developments will be the builder for this beautiful home. Please note, construction has not started, so you can still customize the design and all the finishing details to suit your style and budget. Let the planning begin. (id:58770)
Property Details
| MLS® Number | SK965070 |
| Property Type | Single Family |
| Features | Rectangular, Sump Pump |
Building
| BathroomTotal | 3 |
| BedroomsTotal | 3 |
| Appliances | Central Vacuum - Roughed In |
| ArchitecturalStyle | 2 Level |
| BasementDevelopment | Unfinished |
| BasementType | Full (unfinished) |
| ConstructedDate | 2024 |
| CoolingType | Central Air Conditioning, Air Exchanger |
| HeatingFuel | Natural Gas |
| HeatingType | Forced Air |
| StoriesTotal | 2 |
| SizeInterior | 1596 Sqft |
| Type | House |
Parking
| Attached Garage | |
| Parking Space(s) | 4 |
Land
| Acreage | No |
| SizeFrontage | 55 Ft |
| SizeIrregular | 55x112 |
| SizeTotalText | 55x112 |
Rooms
| Level | Type | Length | Width | Dimensions |
|---|---|---|---|---|
| Second Level | Bedroom | 10 ft ,4 in | 10 ft | 10 ft ,4 in x 10 ft |
| Second Level | Bedroom | 9 ft ,8 in | 10 ft | 9 ft ,8 in x 10 ft |
| Second Level | 4pc Bathroom | 5 ft | 10 ft | 5 ft x 10 ft |
| Second Level | Primary Bedroom | 13 ft ,8 in | 14 ft | 13 ft ,8 in x 14 ft |
| Second Level | 3pc Bathroom | 8 ft ,4 in | 10 ft ,8 in | 8 ft ,4 in x 10 ft ,8 in |
| Second Level | Laundry Room | 6 ft ,4 in | 5 ft ,4 in | 6 ft ,4 in x 5 ft ,4 in |
| Main Level | Mud Room | 6 ft ,4 in | 6 ft | 6 ft ,4 in x 6 ft |
| Main Level | Kitchen | 12 ft ,10 in | 12 ft | 12 ft ,10 in x 12 ft |
| Main Level | Dining Room | 9 ft ,6 in | 12 ft | 9 ft ,6 in x 12 ft |
| Main Level | Living Room | 15 ft | 13 ft | 15 ft x 13 ft |
| Main Level | Foyer | 6 ft ,4 in | 6 ft ,8 in | 6 ft ,4 in x 6 ft ,8 in |
| Main Level | 2pc Bathroom | 2 ft ,10 in | 6 ft ,10 in | 2 ft ,10 in x 6 ft ,10 in |
https://www.realtor.ca/real-estate/26712312/111-vestor-drive-pilot-butte
Interested?
Contact us for more information
Nichole Redlick
Broker
Po Box 1540 Suite A 504 Gran
Indian Head, Saskatchewan S0G 2K0
Elisha Demyen
Salesperson
Po Box 1540 Suite A 504 Gran
Indian Head, Saskatchewan S0G 2K0





