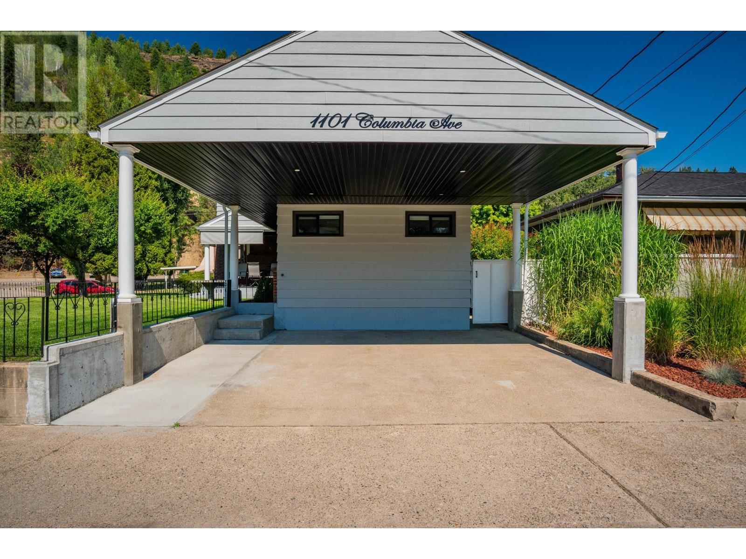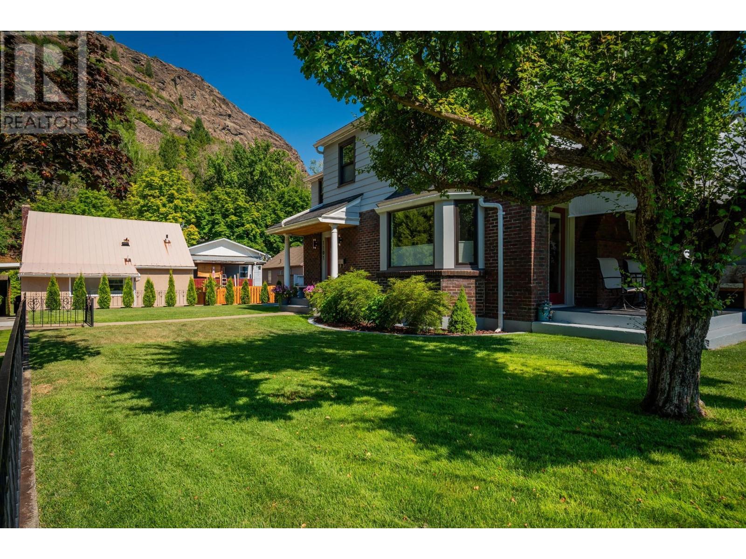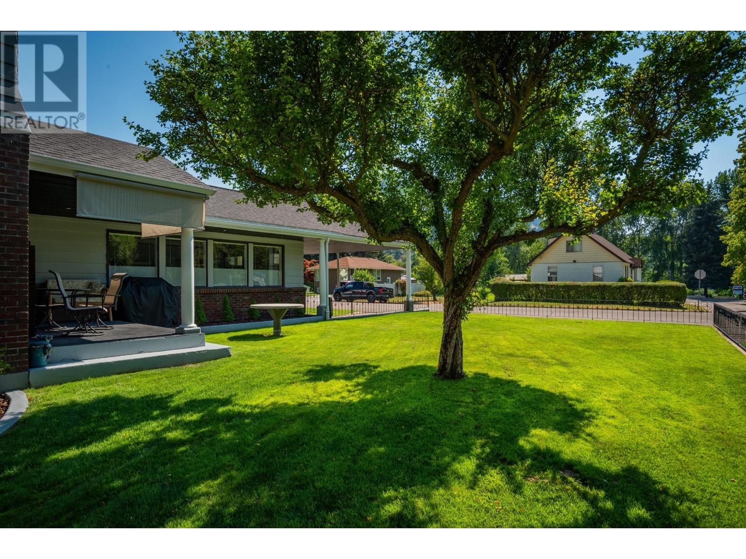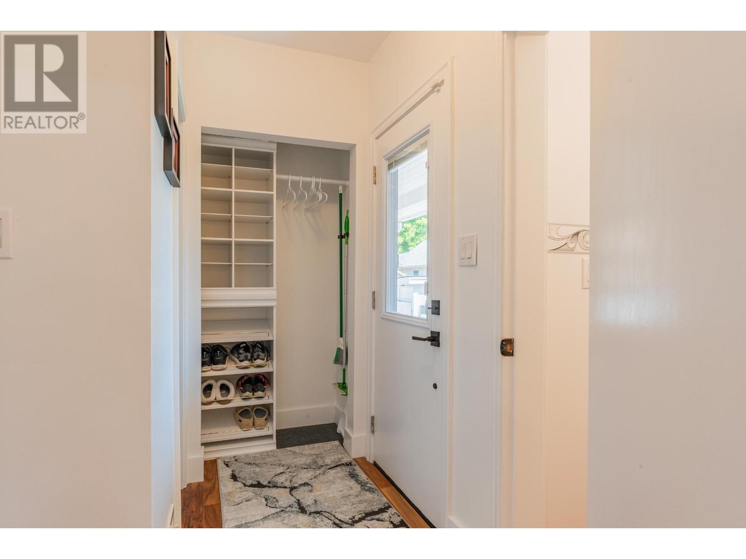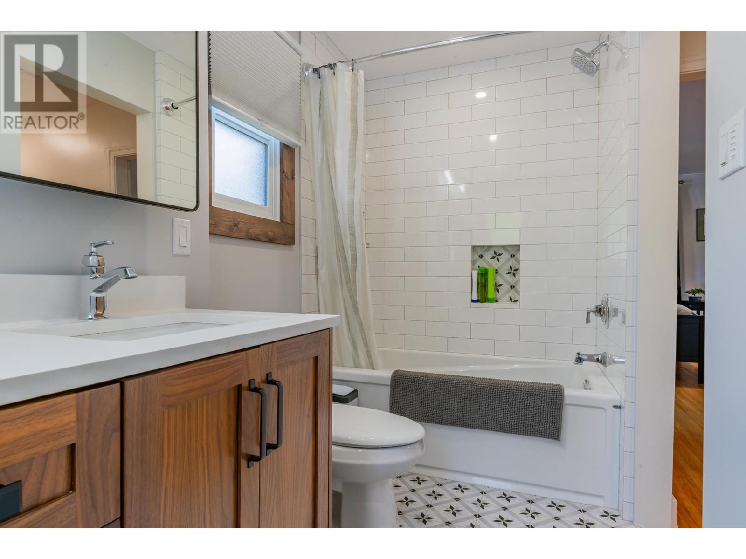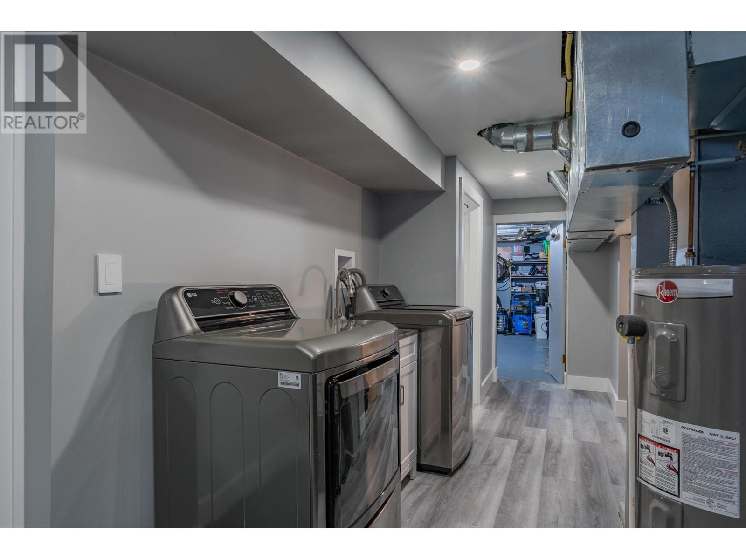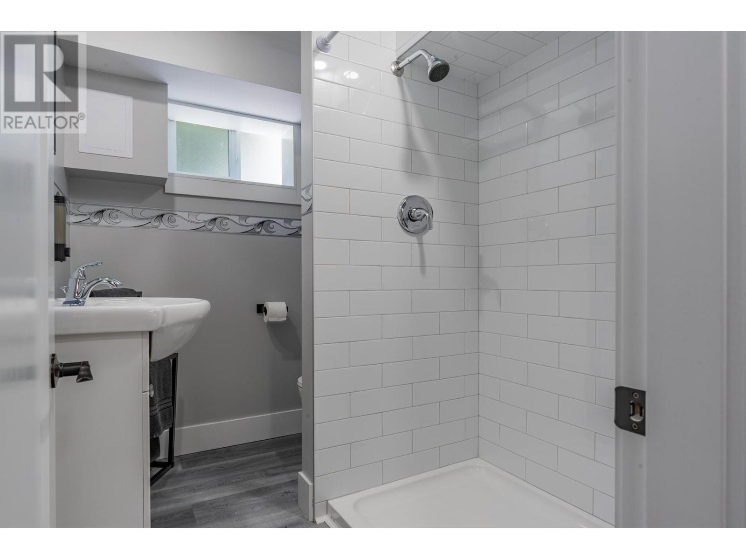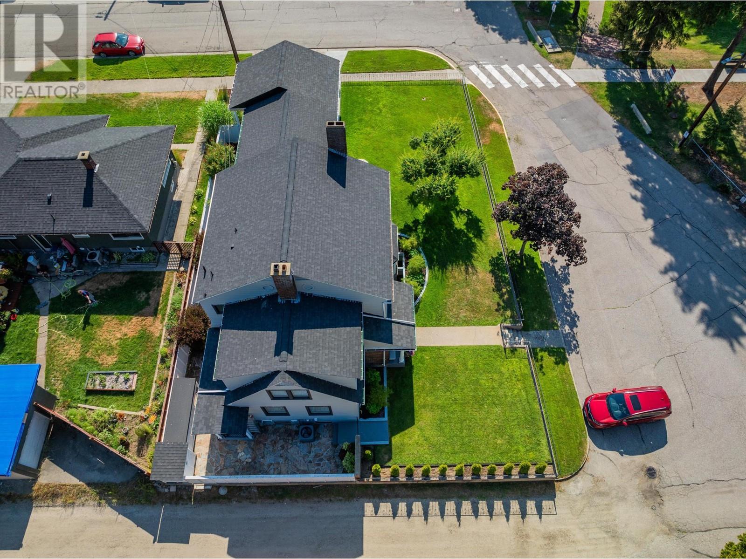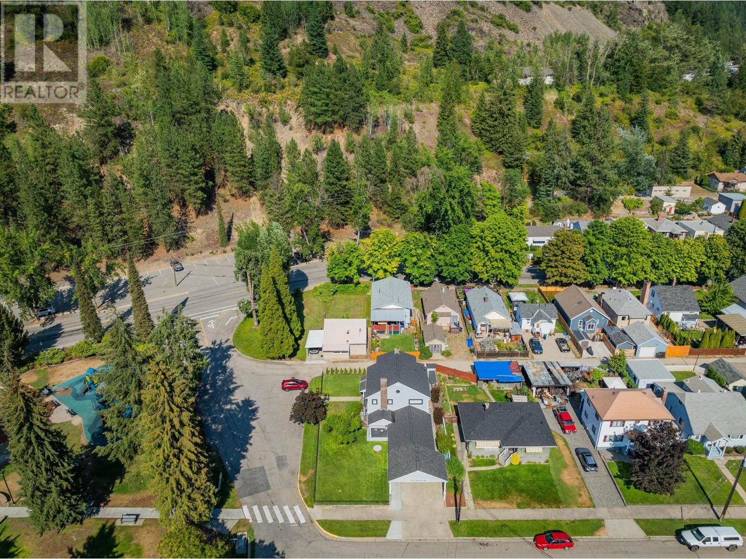1101 Columbia Avenue Trail, British Columbia V1R 1J1
$849,000
This property offers 4 spacious bedrooms, 3 beautiful bathrooms, is steps away from Gyro Park and beach and has been meticulously updated and revitalized through out. Inside the main floor is perfectly laid out for an in home office or work space with the large custom office/den. The kitchen has been designed with high-end GE cafe appliances, custom cabinetry and a large center island. Whether you're a seasoned chef or just enjoy cooking, this kitchen will surely impress. The dining room sits adjacent with built in China cabinets, a large family room, and a bright sitting room with access to the deck with views of the river. Upstairs offers 4 great sized bedrooms with the original hard wood flooring refinished, updated 4 piece bathroom with dual sinks, and laundry area with a washer and dryer. Downstairs is equipped for a rec room perfect for movie nights, has a new bathroom, a second laundry room, and work shop and storage space. Outside has a perfectly landscaped fully fenced yard with underground sprinklers, a double car carport, alley access and tons of off street parking. The best part of this home is that this home has been completely redone in the last 4 years but still offers the charm and character inside and out. (id:58770)
Property Details
| MLS® Number | 2478633 |
| Property Type | Single Family |
| Neigbourhood | Trail |
| Community Name | Trail |
| ParkingSpaceTotal | 2 |
Building
| BathroomTotal | 3 |
| BedroomsTotal | 4 |
| BasementType | Full |
| ConstructedDate | 1947 |
| ConstructionStyleAttachment | Detached |
| CoolingType | Central Air Conditioning |
| FlooringType | Mixed Flooring |
| HeatingType | Forced Air |
| RoofMaterial | Asphalt Shingle |
| RoofStyle | Unknown |
| SizeInterior | 3660 Sqft |
| Type | House |
| UtilityWater | Municipal Water |
Parking
| Carport |
Land
| Acreage | No |
| Sewer | Municipal Sewage System |
| SizeIrregular | 0.15 |
| SizeTotal | 0.15 Ac|under 1 Acre |
| SizeTotalText | 0.15 Ac|under 1 Acre |
| ZoningType | Residential |
Rooms
| Level | Type | Length | Width | Dimensions |
|---|---|---|---|---|
| Second Level | Primary Bedroom | 19'0'' x 12'0'' | ||
| Second Level | Laundry Room | 6'0'' x 6'0'' | ||
| Second Level | Bedroom | 13'0'' x 11'0'' | ||
| Second Level | Bedroom | 10'0'' x 13'0'' | ||
| Second Level | Bedroom | 14'0'' x 15'0'' | ||
| Second Level | 4pc Bathroom | Measurements not available | ||
| Basement | Workshop | 10'0'' x 17'0'' | ||
| Basement | Storage | 14'0'' x 8'0'' | ||
| Basement | Recreation Room | 20'0'' x 17'0'' | ||
| Basement | Laundry Room | 15'0'' x 6'0'' | ||
| Basement | 4pc Bathroom | Measurements not available | ||
| Main Level | Living Room | 21'5'' x 15'0'' | ||
| Main Level | Kitchen | 13'0'' x 11'0'' | ||
| Main Level | Family Room | 27'5'' x 14'5'' | ||
| Main Level | Foyer | 4'0'' x 6'0'' | ||
| Main Level | Den | 13'0'' x 11'0'' | ||
| Main Level | Dining Room | 13'0'' x 11'0'' | ||
| Main Level | 4pc Bathroom | Measurements not available |
https://www.realtor.ca/real-estate/27215213/1101-columbia-avenue-trail-trail
Interested?
Contact us for more information
Katie Borsato
1252 Bay Avenue,
Trail, British Columbia V1R 4A6







