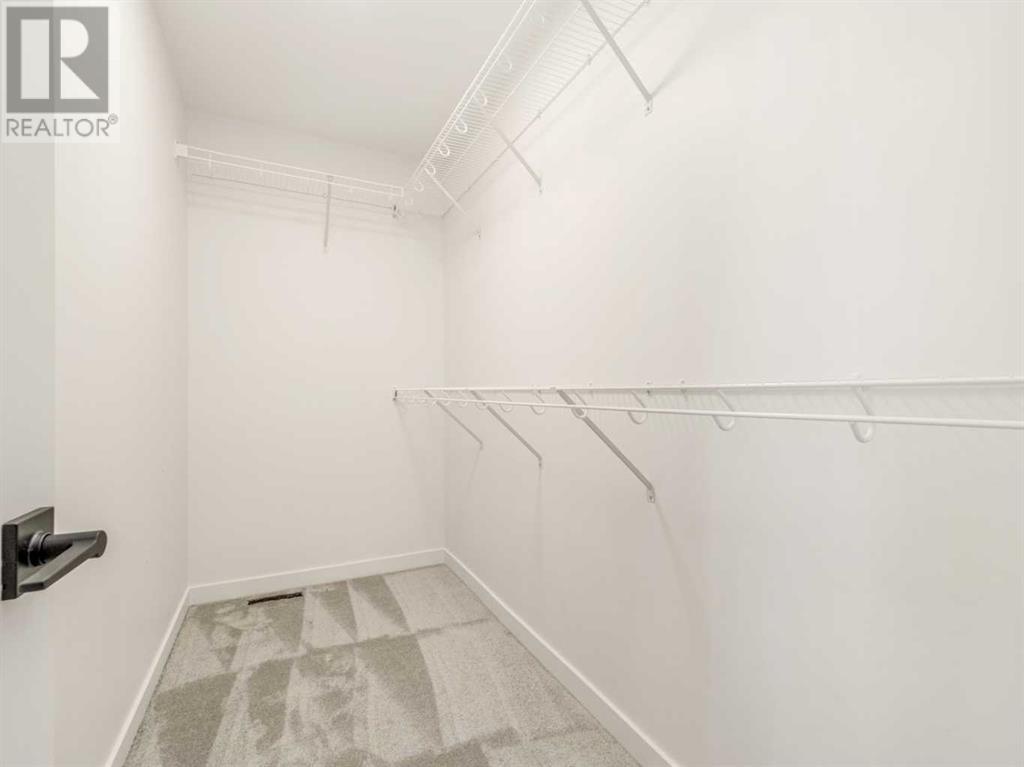110 Blackwolf Pass N Lethbridge, Alberta T1H 7J2
$499,900
BACKING ONTO GREEN SPACE This Fantastic 3 bedroom model by Avonlea with bonus room .. The bonus room could easily be converted to a 4th bedroom. This home welcomes you with a large entry way and closet to help keep things clutter free. Grocery delivery is made easy with a two-car attached garage with direct entry into the home. Enjoy the new additions to this model with mudroom off the garage and walk through pantry The main floor includes a convenient 2-piece washroom . The kitchen includes a central island, big walk through pantry, Stainless appliances, built in Microwave and dishwasher. The dining nook is adjacent and sits in front of large patio doors leading out to your rear deck. Beautiful large windows allow for an abundance of natural light to fill the home. The spacious 3 bedrooms and bonus room on the upper level will keep the whole family happy. Both the Master and one of the other upper bedrooms feature walk-in closets. Also new and improved is the convenience of laundry on the second level. The Kohen is the perfect family home, with a basement level that can be further developed to include family room, fourth bedroom and a full bath. The back yard has plenty of space for the growing family. Blackwolf is an architecturally controlled community with the new 73 acre Legacy Park. Lots of walking trails, playground, skate boarding park, Tennis courts and so much more. Convenience of shopping near buy. Home is virtually staged. NHW (id:58770)
Property Details
| MLS® Number | A2139438 |
| Property Type | Single Family |
| Community Name | Blackwolf 2 |
| AmenitiesNearBy | Park, Playground, Recreation Nearby, Schools, Shopping |
| ParkingSpaceTotal | 4 |
| Plan | 2211257 |
| Structure | Deck |
Building
| BathroomTotal | 3 |
| BedroomsAboveGround | 3 |
| BedroomsTotal | 3 |
| Age | New Building |
| Appliances | Refrigerator, Range - Electric, Dishwasher, Microwave, Hood Fan |
| BasementDevelopment | Unfinished |
| BasementType | Full (unfinished) |
| ConstructionMaterial | Poured Concrete, Wood Frame |
| ConstructionStyleAttachment | Detached |
| CoolingType | None |
| ExteriorFinish | Concrete, Vinyl Siding |
| FlooringType | Carpeted, Laminate, Tile |
| FoundationType | Poured Concrete |
| HalfBathTotal | 1 |
| HeatingType | Forced Air |
| StoriesTotal | 2 |
| SizeInterior | 1607 Sqft |
| TotalFinishedArea | 1607 Sqft |
| Type | House |
Parking
| Attached Garage | 2 |
Land
| Acreage | No |
| FenceType | Partially Fenced |
| LandAmenities | Park, Playground, Recreation Nearby, Schools, Shopping |
| SizeDepth | 34.14 M |
| SizeFrontage | 9.75 M |
| SizeIrregular | 3567.00 |
| SizeTotal | 3567 Sqft|0-4,050 Sqft |
| SizeTotalText | 3567 Sqft|0-4,050 Sqft |
| ZoningDescription | Rm |
Rooms
| Level | Type | Length | Width | Dimensions |
|---|---|---|---|---|
| Main Level | Other | 7.33 Ft x 9.67 Ft | ||
| Main Level | 2pc Bathroom | .00 Ft x .00 Ft | ||
| Main Level | Living Room | 13.50 Ft x 13.00 Ft | ||
| Main Level | Other | 6.75 Ft x 7.00 Ft | ||
| Main Level | Dining Room | 10.00 Ft x 9.08 Ft | ||
| Main Level | Kitchen | 9.50 Ft x 10.33 Ft | ||
| Upper Level | Primary Bedroom | 12.50 Ft x 12.33 Ft | ||
| Upper Level | Laundry Room | .00 Ft x .00 Ft | ||
| Upper Level | 3pc Bathroom | .00 Ft x .00 Ft | ||
| Upper Level | 4pc Bathroom | .00 Ft x .00 Ft | ||
| Upper Level | Bonus Room | 12.83 Ft x 12.00 Ft | ||
| Upper Level | Bedroom | 10.67 Ft x 8.92 Ft | ||
| Upper Level | Bedroom | 10.00 Ft x 9.25 Ft |
https://www.realtor.ca/real-estate/27139789/110-blackwolf-pass-n-lethbridge-blackwolf-2
Interested?
Contact us for more information
Brad Tradewell
Associate
#110, 376 - 1 Ave. S.
Lethbridge, Alberta T1J 0A5
Chuck Gulyas
Associate
#110, 376 - 1 Ave. S.
Lethbridge, Alberta T1J 0A5





















