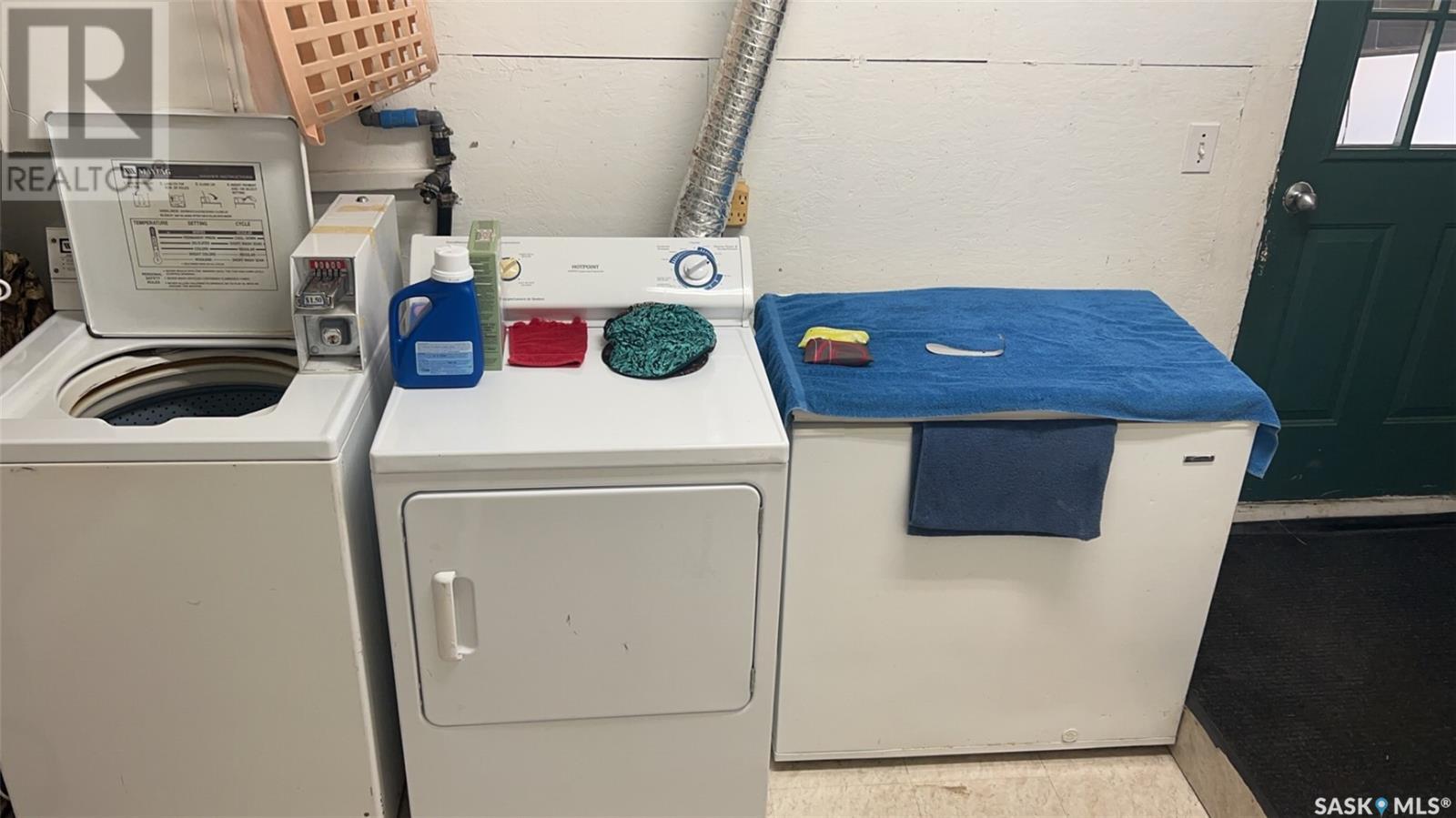110 1st Street W Ketchen, Saskatchewan S0A 1G0
$100,000
WELCOME to this serene 1524 sq foot home situated on 6 lots located a short 10 minute drive west of the Town of Preeceville! This home includes 2 bedrooms, 2 bathrooms, RO water system and garburator, laminate flooring throughout, recent natural gas fireplace, walk-in closet in master bedroom and a mudroom with washroom/laundry located right off your single carport! The huge garden area and greenhouse make your yard absolutely breathtaking with a nice sized workshop/garage located only footsteps away from your spacious covered patio. This wonderful piece of property has a septic system and an unlimited water supply of only $400/yr and taxes being $266.00! Please call for a showing today as early possession can also be arranged! (id:58770)
Property Details
| MLS® Number | SK979681 |
| Property Type | Single Family |
| Features | Treed, Rectangular |
| Structure | Patio(s) |
Building
| BathroomTotal | 2 |
| BedroomsTotal | 2 |
| Appliances | Washer, Refrigerator, Dishwasher, Dryer, Garburator, Window Coverings, Storage Shed, Stove |
| ArchitecturalStyle | Mobile Home |
| BasementType | Crawl Space |
| ConstructedDate | 1965 |
| CoolingType | Window Air Conditioner |
| FireplaceFuel | Gas |
| FireplacePresent | Yes |
| FireplaceType | Conventional |
| HeatingFuel | Natural Gas |
| HeatingType | Forced Air, Other |
| SizeInterior | 1524 Sqft |
| Type | Mobile Home |
Parking
| Detached Garage | |
| Gravel | |
| Parking Space(s) | 8 |
Land
| Acreage | No |
| LandscapeFeatures | Lawn, Garden Area |
| SizeFrontage | 200 Ft |
| SizeIrregular | 200x125.0 |
| SizeTotalText | 200x125.0 |
Rooms
| Level | Type | Length | Width | Dimensions |
|---|---|---|---|---|
| Main Level | Living Room | Measurements not available | ||
| Main Level | Kitchen | Measurements not available | ||
| Main Level | Dining Room | Measurements not available | ||
| Main Level | Other | Measurements not available | ||
| Main Level | Family Room | Measurements not available | ||
| Main Level | Bedroom | Measurements not available | ||
| Main Level | Bedroom | Measurements not available | ||
| Main Level | Foyer | 12 ft ,10 in | 10 ft | 12 ft ,10 in x 10 ft |
| Main Level | Storage | Measurements not available | ||
| Main Level | 4pc Bathroom | 8 ft ,4 in | 8 ft ,4 in x Measurements not available | |
| Main Level | 2pc Bathroom | 5 ft | 5 ft x Measurements not available |
https://www.realtor.ca/real-estate/27256911/110-1st-street-w-ketchen
Interested?
Contact us for more information
Tracy Karcha
Salesperson
5 - 3rd Ave N
Yorkton, Saskatchewan S3N 1C1





















