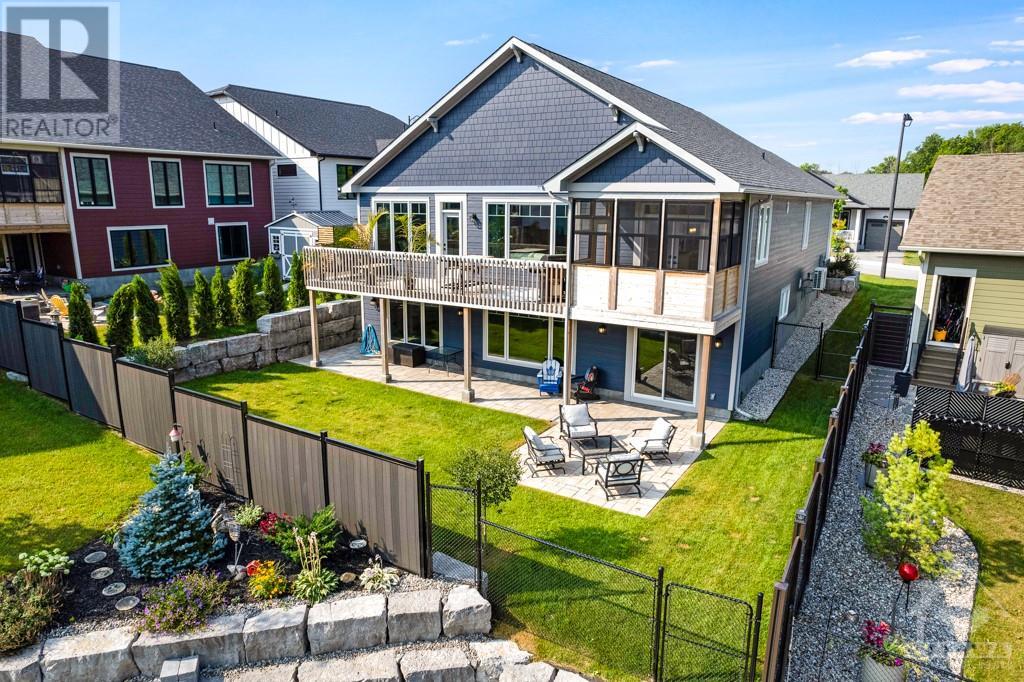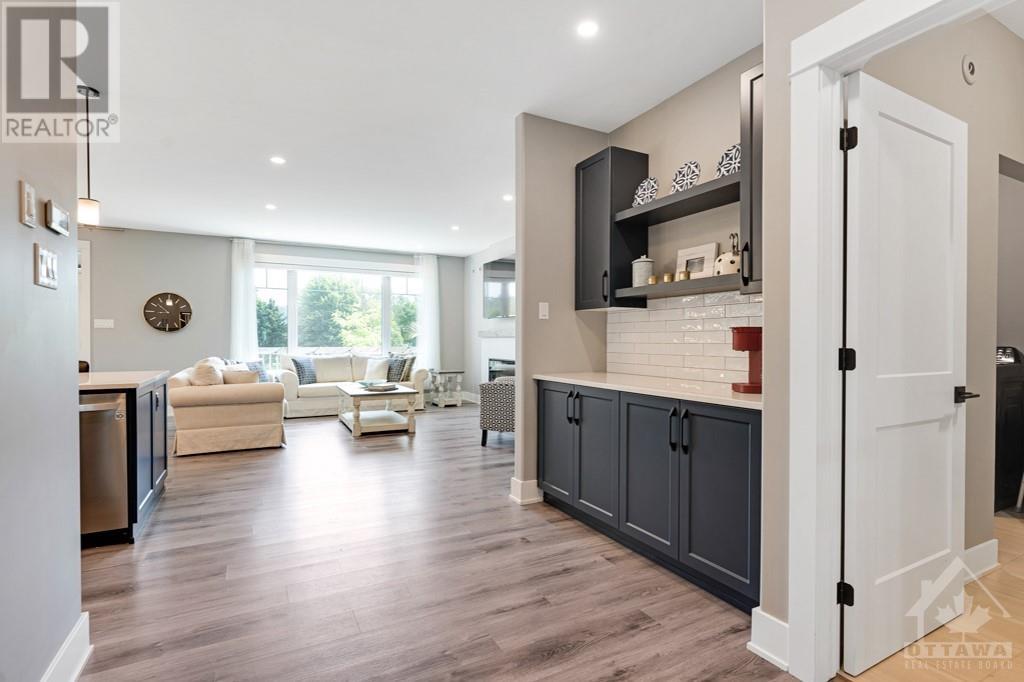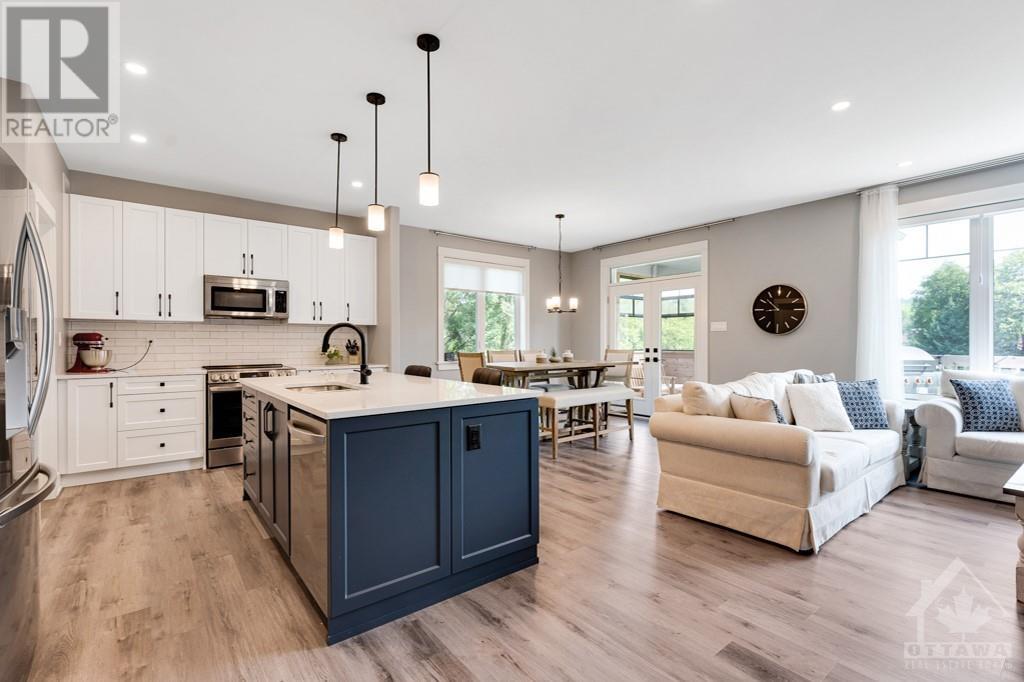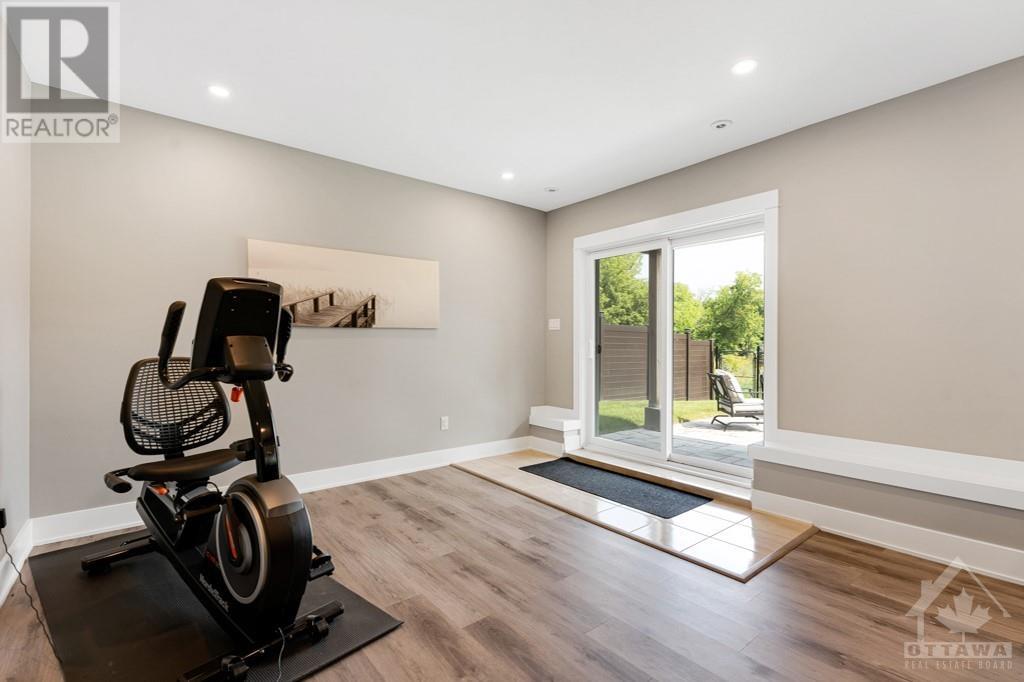11 New Haven Gate Westport, Ontario K0G 1X0
$1,159,000
New 2023 walkout bungalow with no rear neighbours, backing on green space with pond. One-owner home features luxury quality and eco-friendly sustainability. Spacious rooms with 9' ceilings, rounded corners and natural light. Inviting foyer built-in bench, closet and retractable door screen. Living room electric touch-screen fireplace and windows overlooking parkette. Dining room garden doors to sunroom and upper deck. Exquisite quartz kitchen offers pantry & Butler's pantry. True laundry room & mudroom. Primary suite retreat has garden door to deck, walk-in closet & ensuite with 2-sink vanity. Three bedrooms and 4-pc bathrm. Walkout lower level potential for in-law suite with flex living space, 2nd fireplace, kitchenette, 3 bedrooms, 3-pc bathrm plus patio doors to outside. Fenced yard has gate to parkette. Insulated finished garage. Energy saving heat pump, insulation, ventilation & tri-pane windows. CanExel siding. Fiber Optics. Near Rideau Lake beach & boat launches. Walk to school. (id:58770)
Open House
This property has open houses!
1:00 pm
Ends at:3:00 pm
New 2023 walkout bungalow with no rear neighbours backing on green space with pond. One-owner home features luxury quality and eco-friendly sustainability. Spacious rooms with 9' ceilings rounded corn
Property Details
| MLS® Number | 1406905 |
| Property Type | Single Family |
| Neigbourhood | Watercolour Subdivision |
| AmenitiesNearBy | Recreation Nearby, Shopping |
| CommunicationType | Internet Access |
| CommunityFeatures | Family Oriented |
| Features | Automatic Garage Door Opener |
| ParkingSpaceTotal | 4 |
| RoadType | Paved Road |
| Structure | Deck, Patio(s) |
Building
| BathroomTotal | 3 |
| BedroomsAboveGround | 3 |
| BedroomsBelowGround | 3 |
| BedroomsTotal | 6 |
| Appliances | Refrigerator, Dishwasher, Dryer, Microwave Range Hood Combo, Stove, Washer, Blinds |
| ArchitecturalStyle | Bungalow |
| BasementDevelopment | Finished |
| BasementType | Full (finished) |
| ConstructedDate | 2023 |
| ConstructionStyleAttachment | Detached |
| CoolingType | Heat Pump, Air Exchanger |
| ExteriorFinish | Siding |
| FireplacePresent | Yes |
| FireplaceTotal | 2 |
| FlooringType | Laminate, Ceramic |
| FoundationType | Poured Concrete |
| HeatingFuel | Electric |
| HeatingType | Heat Pump |
| StoriesTotal | 1 |
| Type | House |
| UtilityWater | Municipal Water |
Parking
| Attached Garage | |
| Inside Entry | |
| Surfaced |
Land
| Acreage | No |
| FenceType | Fenced Yard |
| LandAmenities | Recreation Nearby, Shopping |
| LandscapeFeatures | Landscaped |
| Sewer | Municipal Sewage System |
| SizeDepth | 107 Ft ,3 In |
| SizeFrontage | 54 Ft ,10 In |
| SizeIrregular | 0.14 |
| SizeTotal | 0.14 Ac |
| SizeTotalText | 0.14 Ac |
| ZoningDescription | Hr1 |
Rooms
| Level | Type | Length | Width | Dimensions |
|---|---|---|---|---|
| Lower Level | Family Room | 26'2" x 13'1" | ||
| Lower Level | Bedroom | 14'0" x 13'0" | ||
| Lower Level | Bedroom | 13'5" x 12'0" | ||
| Lower Level | Bedroom | 13'0" x 12'6" | ||
| Lower Level | 4pc Bathroom | 11'10" x 4'10" | ||
| Lower Level | Utility Room | 26'5" x 19'3" | ||
| Main Level | Foyer | 11'3" x 7'7" | ||
| Main Level | Living Room/fireplace | 15'1" x 15'0" | ||
| Main Level | Dining Room | 11'8" x 11'3" | ||
| Main Level | Kitchen | 13'0" x 11'10" | ||
| Main Level | Pantry | 5'4" x 4'4" | ||
| Main Level | Pantry | 5'11" x 2'4" | ||
| Main Level | Sunroom | 11'5" x 7'7" | ||
| Main Level | Primary Bedroom | 18'4" x 14'0" | ||
| Main Level | Other | 10'3" x 5'4" | ||
| Main Level | 4pc Ensuite Bath | 11'0" x 5'10" | ||
| Main Level | Bedroom | 12'8" x 10'6" | ||
| Main Level | Bedroom | 12'8" x 9'11" | ||
| Main Level | 4pc Bathroom | 8'11" x 4'10" | ||
| Main Level | Laundry Room | 7'0" x 5'11" | ||
| Main Level | Mud Room | 9'7" x 7'1" |
https://www.realtor.ca/real-estate/27310845/11-new-haven-gate-westport-watercolour-subdivision
Interested?
Contact us for more information
Stephanie Mols
Salesperson
2 Hobin Street
Ottawa, Ontario K2S 1C3

































