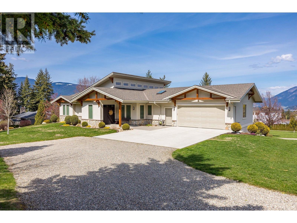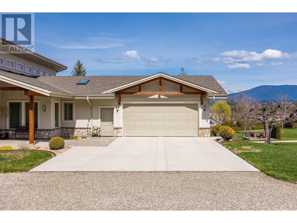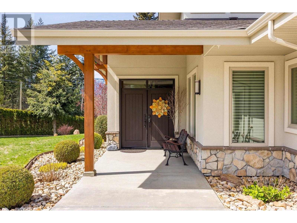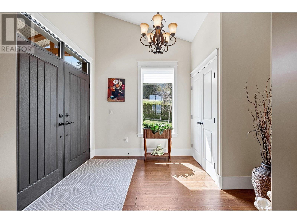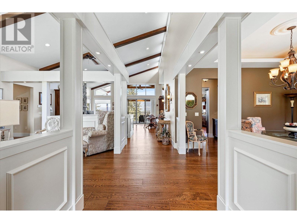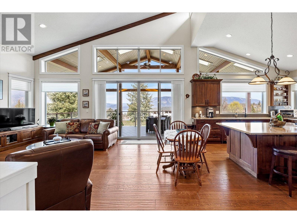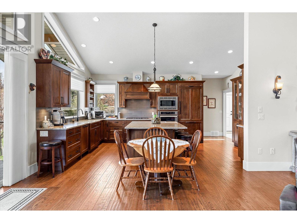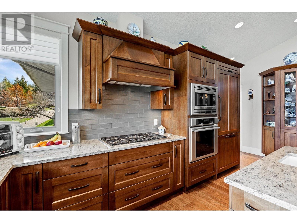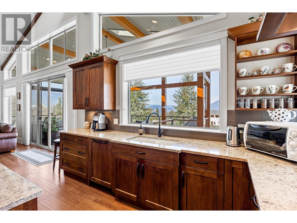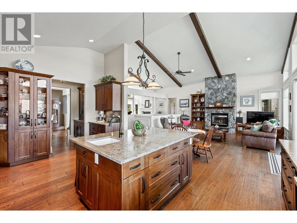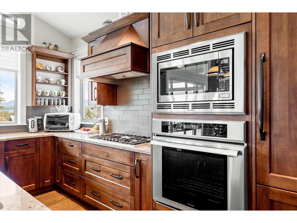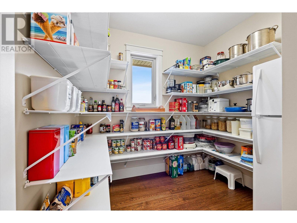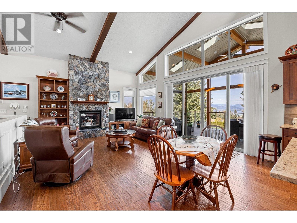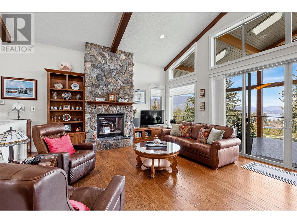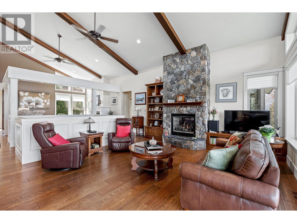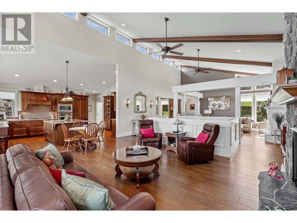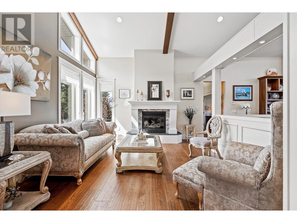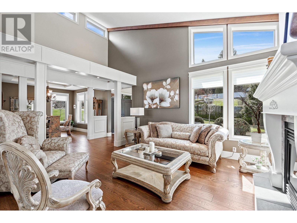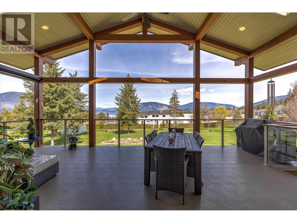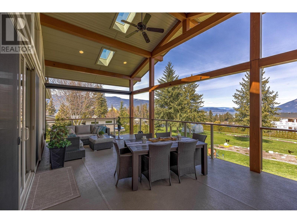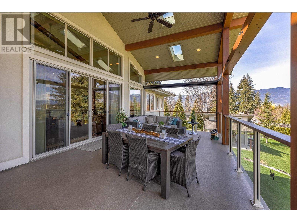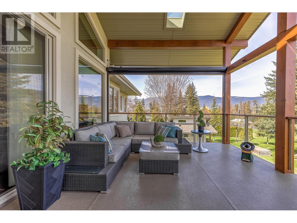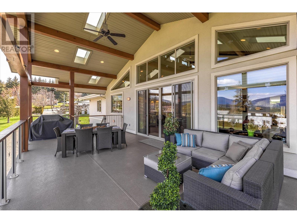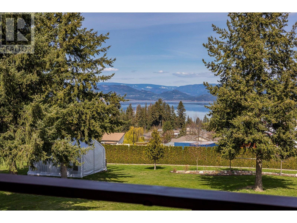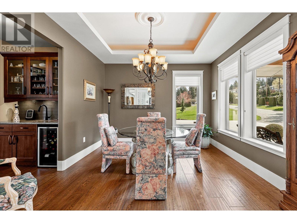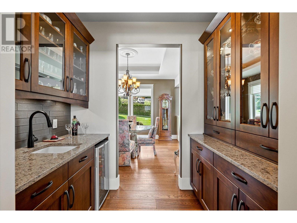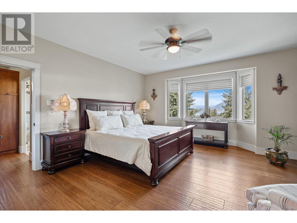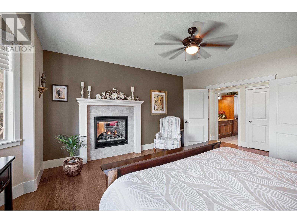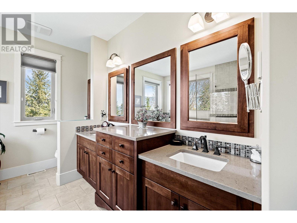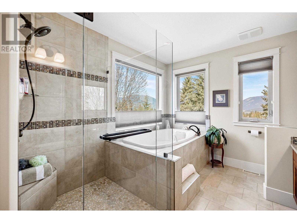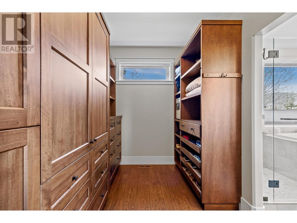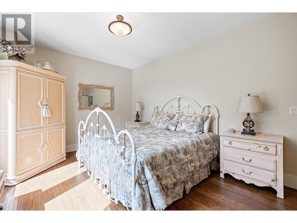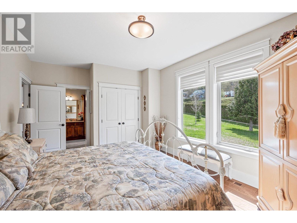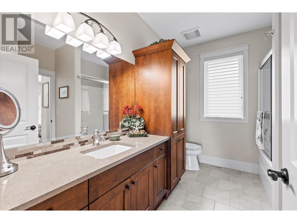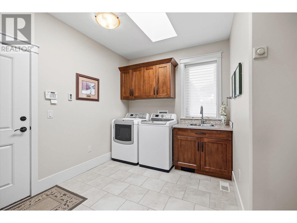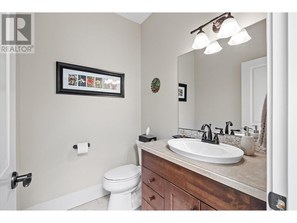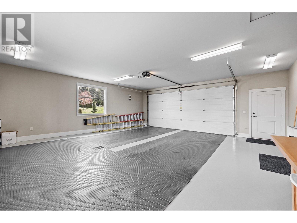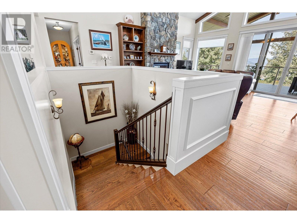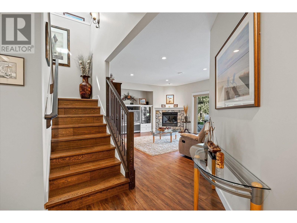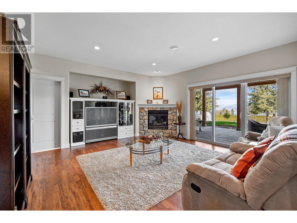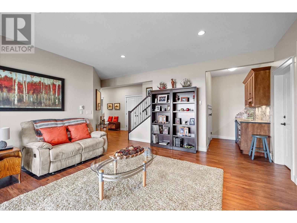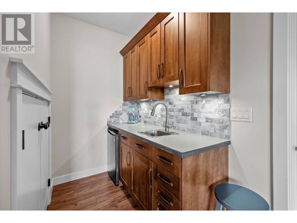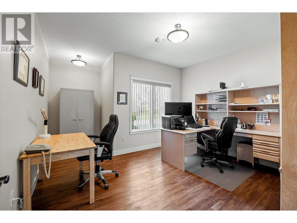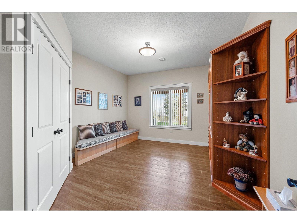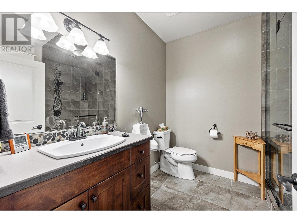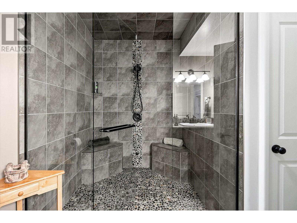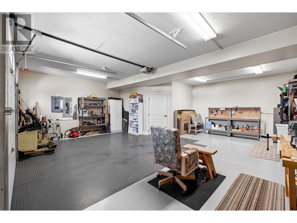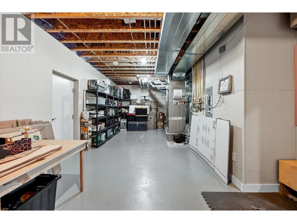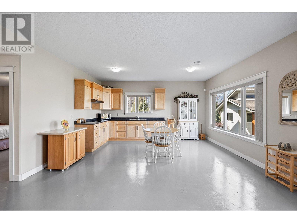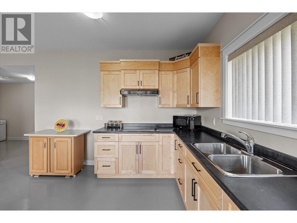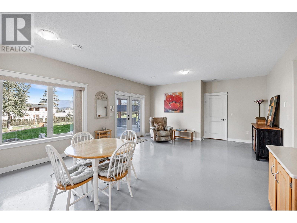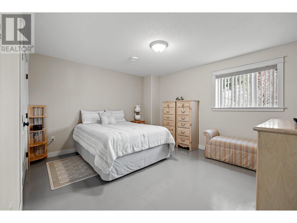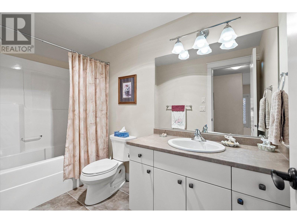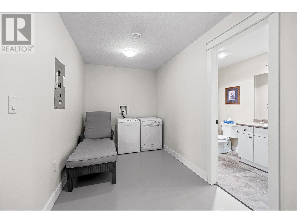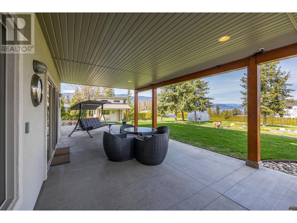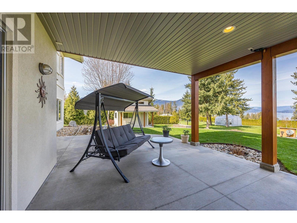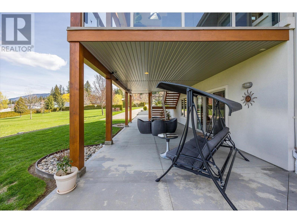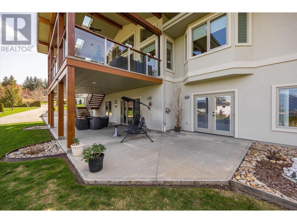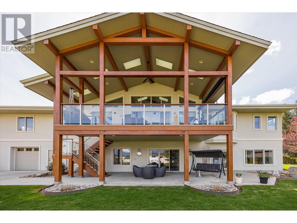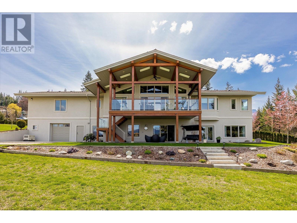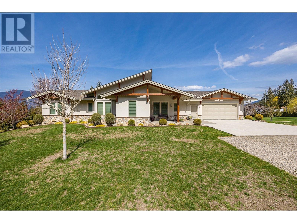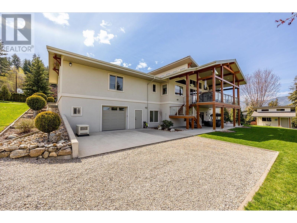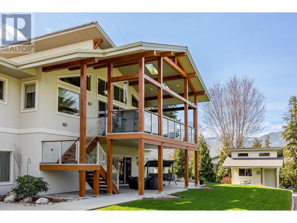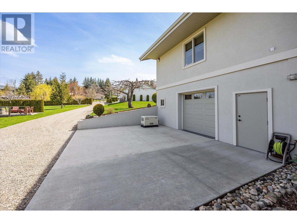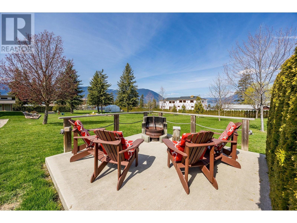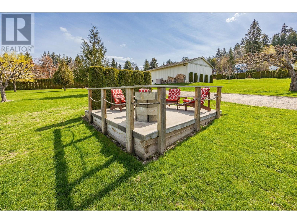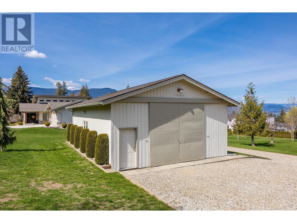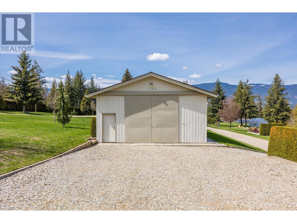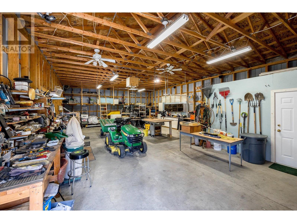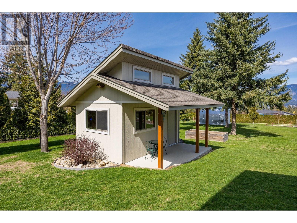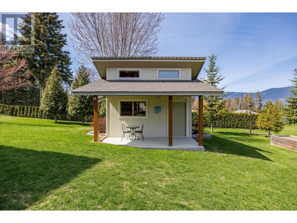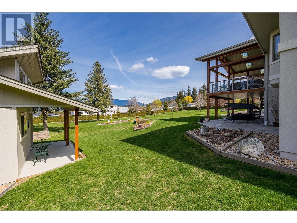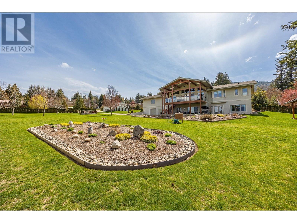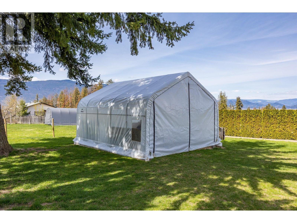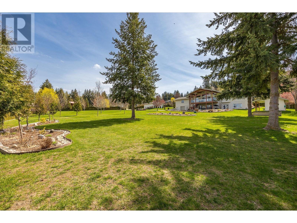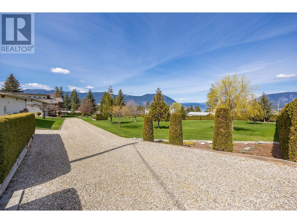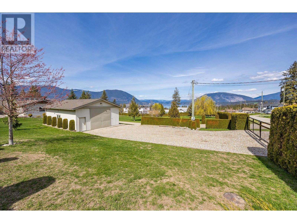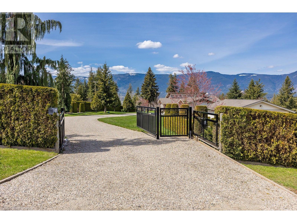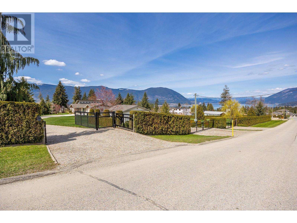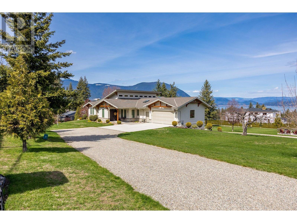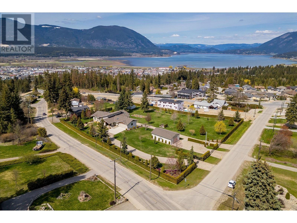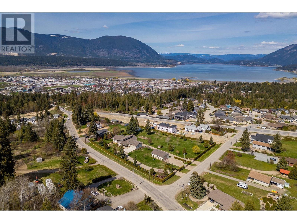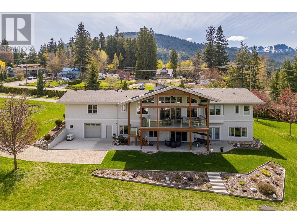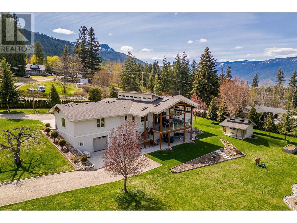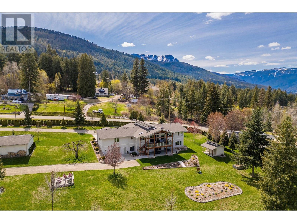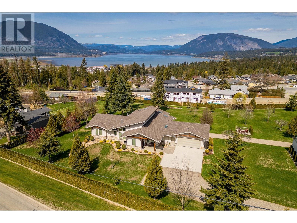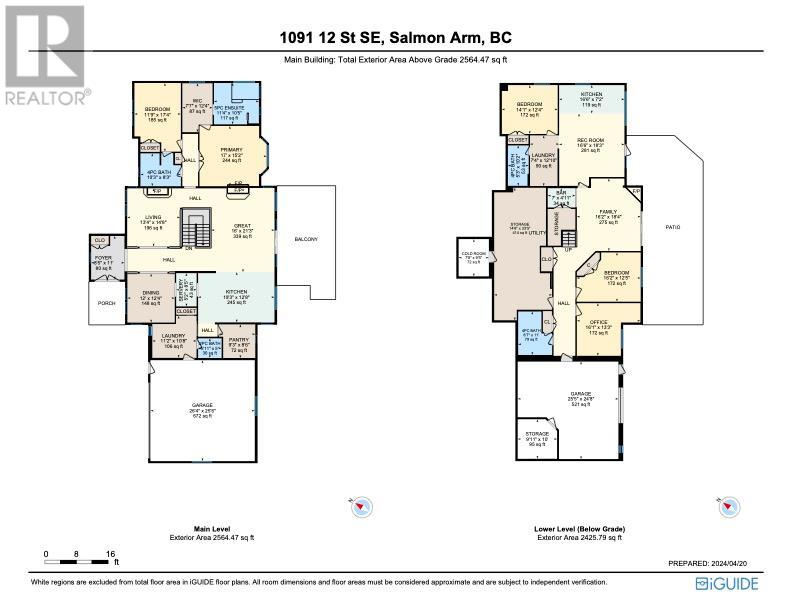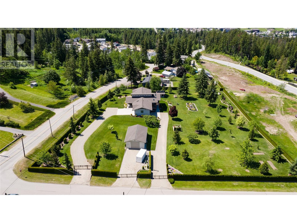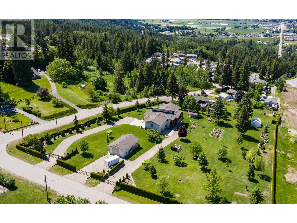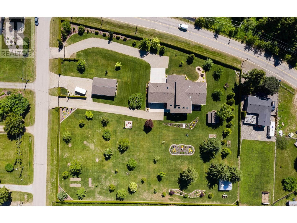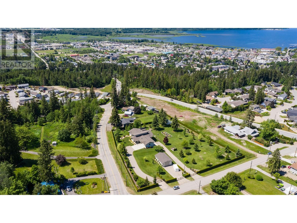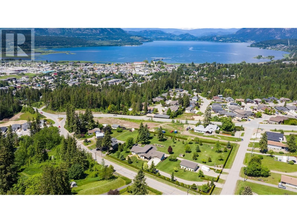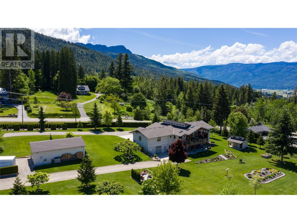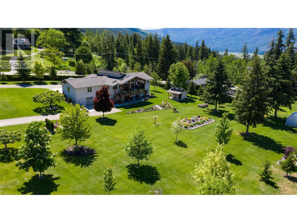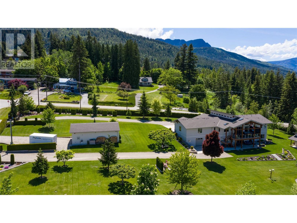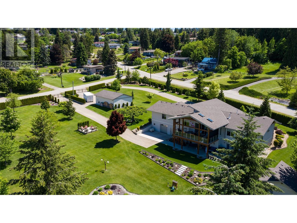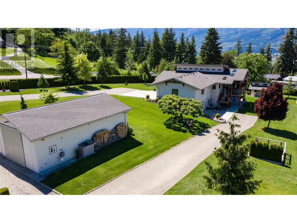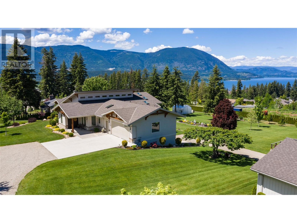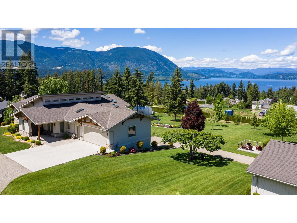1091 12 Street Se Salmon Arm, British Columbia V1E 2C8
$2,500,000
Welcome to your dream home in Salmon Arm! This stunning property offers the perfect blend of luxury, comfort, and convenience. Situated on over 2 acres of fully fenced land with an electric gate, just minutes from town, this custom-built home will impress! The main floor features 18-foot vaulted ceilings, spacious living areas, a gourmet kitchen with a dream walk-in pantry, and two bedrooms, including the primary retreat, which you may never want to leave. The lower level contains two spacious bedrooms, a spa-like bathroom with a steam shower, a living area with a wet bar, tons of storage, and a utility room, including your hybrid heating system and a bunker! The spacious walk-out suite is perfect for family, guests, or nanny quarters. This home has an upper and lower garage, one on each side of the home, both heated and insulated. What else could you ever need? Outside, you'll find a massive 26x40 detached shop with its own full bathroom, ideal for storing all your toys and tools. The expansive grounds have plenty of room for a pool, are perfect for outdoor activities, and offer plenty of space for kids and pets to play. There is potential to subdivide or build a second dwelling. Take advantage of this opportunity to own a truly exceptional property in one of Salmon Arm's most desirable locations. This one checks all the boxes! (id:58770)
Property Details
| MLS® Number | 10310858 |
| Property Type | Single Family |
| Neigbourhood | SE Salmon Arm |
| AmenitiesNearBy | Schools |
| CommunityFeatures | Family Oriented |
| Features | Corner Site, Central Island, One Balcony |
| ParkingSpaceTotal | 4 |
| ViewType | Lake View, Mountain View, View (panoramic) |
Building
| BathroomTotal | 5 |
| BedroomsTotal | 4 |
| Appliances | Refrigerator, Dishwasher, Dryer, Range - Gas, Microwave, Washer, Oven - Built-in |
| BasementType | Full |
| ConstructedDate | 2012 |
| ConstructionStyleAttachment | Detached |
| CoolingType | Central Air Conditioning |
| ExteriorFinish | Stucco |
| FireProtection | Smoke Detector Only |
| FireplaceFuel | Gas |
| FireplacePresent | Yes |
| FireplaceType | Unknown |
| FlooringType | Hardwood, Other, Tile |
| HalfBathTotal | 1 |
| HeatingFuel | Electric |
| HeatingType | In Floor Heating, Forced Air, See Remarks |
| RoofMaterial | Asphalt Shingle |
| RoofStyle | Unknown |
| StoriesTotal | 2 |
| SizeInterior | 4688 Sqft |
| Type | House |
| UtilityWater | Municipal Water |
Parking
| See Remarks | |
| Attached Garage | 4 |
| Detached Garage | 4 |
| Heated Garage | |
| RV | 2 |
Land
| AccessType | Easy Access |
| Acreage | Yes |
| FenceType | Fence |
| LandAmenities | Schools |
| LandscapeFeatures | Landscaped |
| Sewer | Municipal Sewage System |
| SizeFrontage | 345 Ft |
| SizeIrregular | 2.39 |
| SizeTotal | 2.39 Ac|1 - 5 Acres |
| SizeTotalText | 2.39 Ac|1 - 5 Acres |
| ZoningType | Unknown |
Rooms
| Level | Type | Length | Width | Dimensions |
|---|---|---|---|---|
| Lower Level | Storage | 9'11'' x 10' | ||
| Lower Level | Storage | 14'8'' x 33'5'' | ||
| Lower Level | Recreation Room | 16'6'' x 18'3'' | ||
| Lower Level | Office | 16'1'' x 13'3'' | ||
| Lower Level | 4pc Bathroom | 5'3'' x 10'2'' | ||
| Lower Level | 4pc Bathroom | 8'7'' x 11' | ||
| Lower Level | Other | 7' x 4'11'' | ||
| Lower Level | Bedroom | 16'2'' x 12'5'' | ||
| Lower Level | Bedroom | 14'1'' x 12'4'' | ||
| Lower Level | Other | 7'8'' x 9'5'' | ||
| Lower Level | Family Room | 16'2'' x 18'4'' | ||
| Lower Level | Other | 25'5'' x 24'8'' | ||
| Lower Level | Kitchen | 16'6'' x 7'2'' | ||
| Lower Level | Laundry Room | 7'4'' x 12'10'' | ||
| Main Level | 2pc Bathroom | 5'11'' x 5' | ||
| Main Level | 4pc Bathroom | 10'3'' x 8'3'' | ||
| Main Level | 5pc Ensuite Bath | 11'4'' x 10'5'' | ||
| Main Level | Bedroom | 11'9'' x 17'4'' | ||
| Main Level | Dining Room | 12' x 12'4'' | ||
| Main Level | Foyer | 8'5'' x 11' | ||
| Main Level | Other | 26'4'' x 25'6'' | ||
| Main Level | Great Room | 16' x 21'3'' | ||
| Main Level | Kitchen | 19'3'' x 12'8'' | ||
| Main Level | Laundry Room | 11'2'' x 10'8'' | ||
| Main Level | Pantry | 9'3'' x 8'6'' | ||
| Main Level | Primary Bedroom | 17' x 15'2'' | ||
| Main Level | Other | 5'2'' x 8'5'' | ||
| Main Level | Other | 7'7'' x 12'4'' |
https://www.realtor.ca/real-estate/26808640/1091-12-street-se-salmon-arm-se-salmon-arm
Interested?
Contact us for more information
Christine Boisseau
1631 Dickson Ave, Suite 1100
Kelowna, British Columbia V1Y 0B5
Lauren Poon
1631 Dickson Ave, Suite 1100
Kelowna, British Columbia V1Y 0B5


