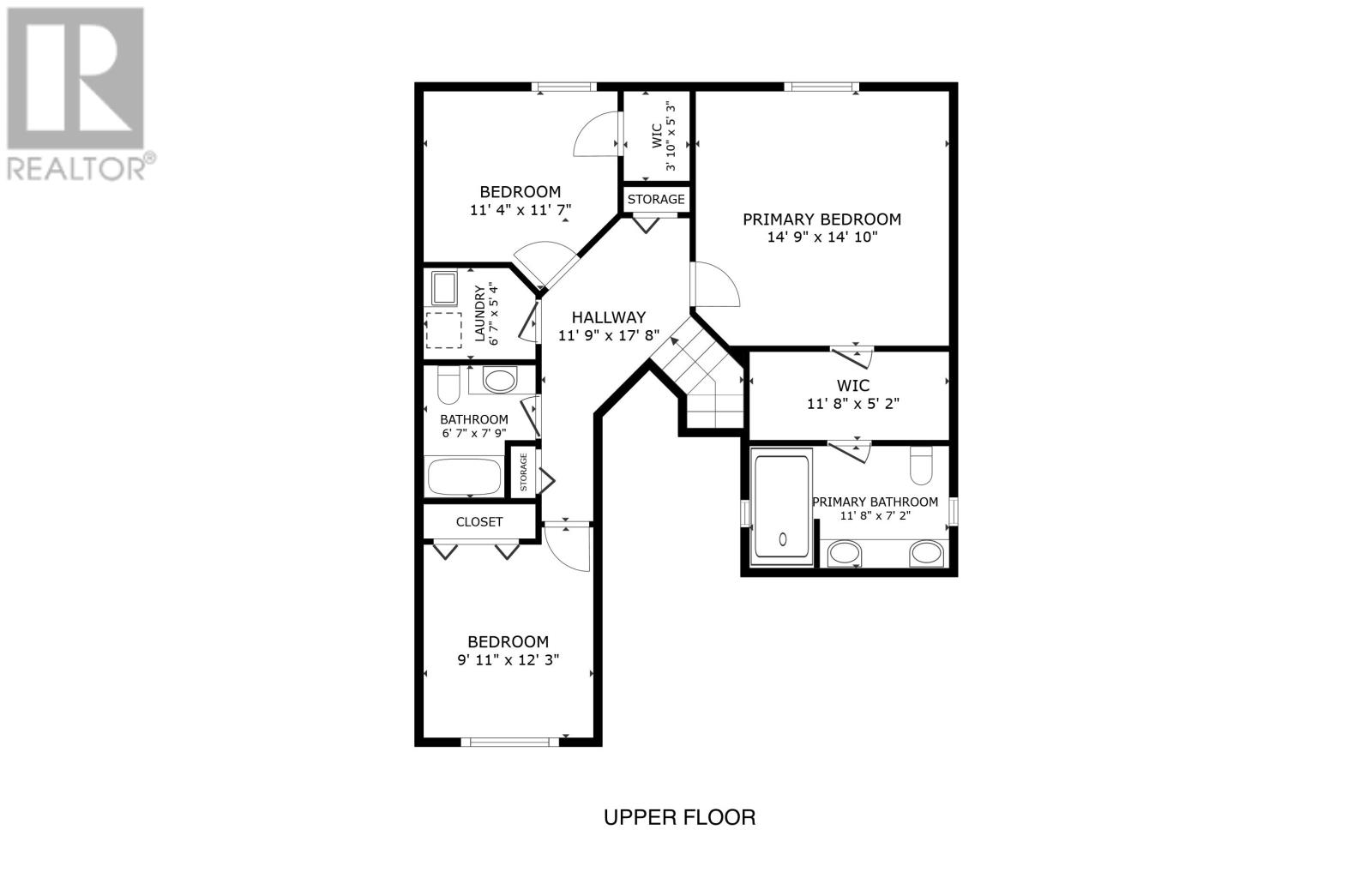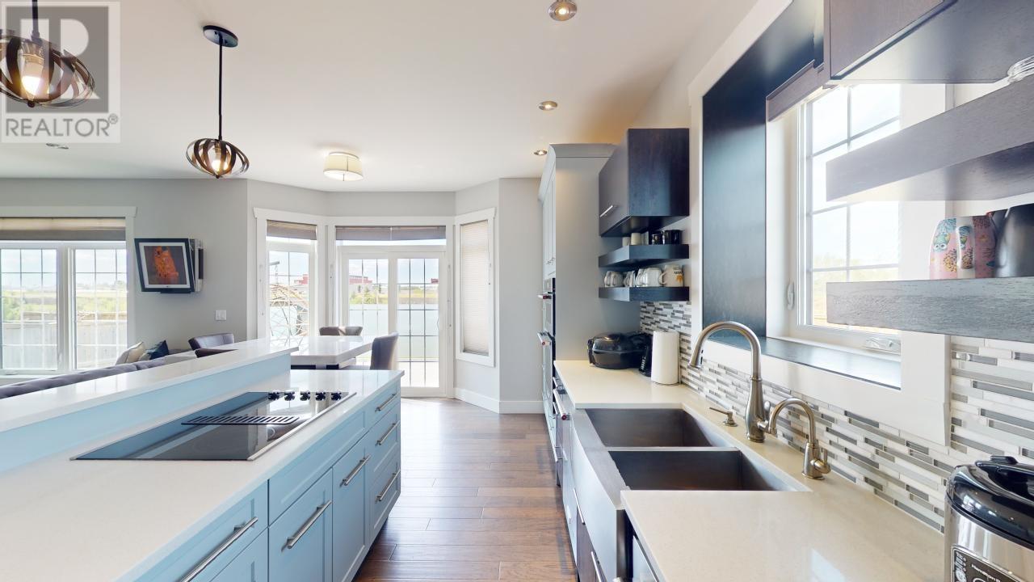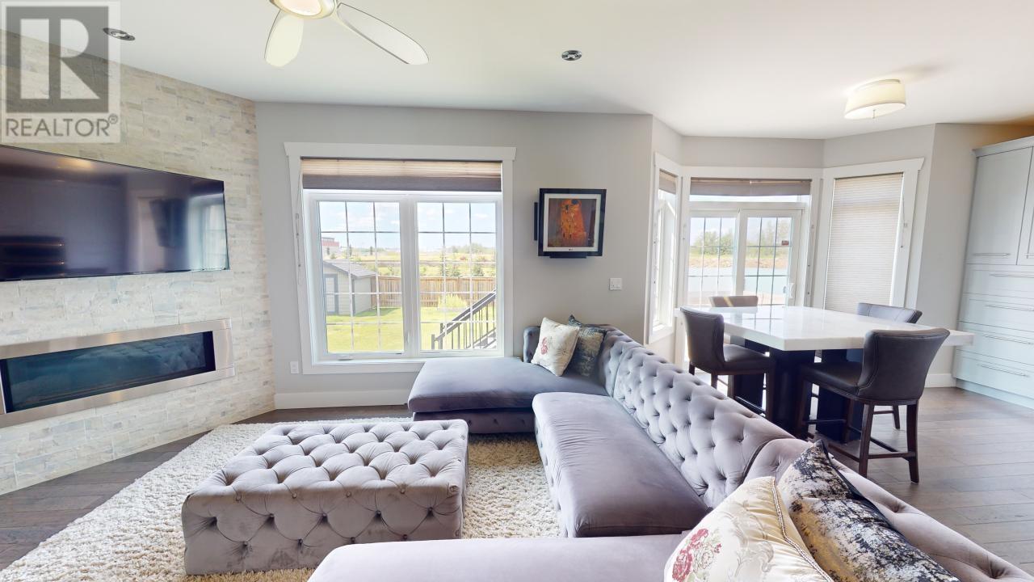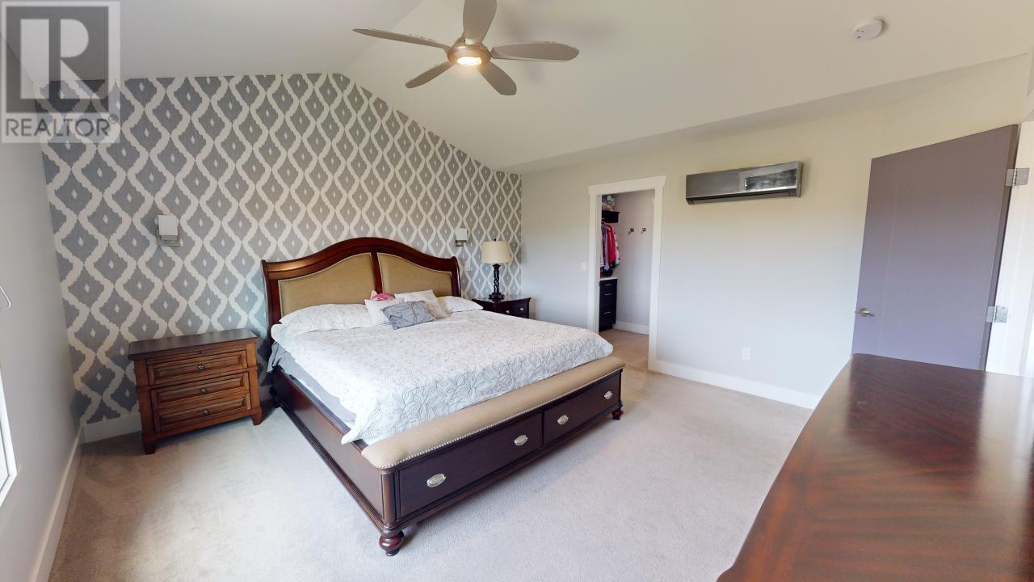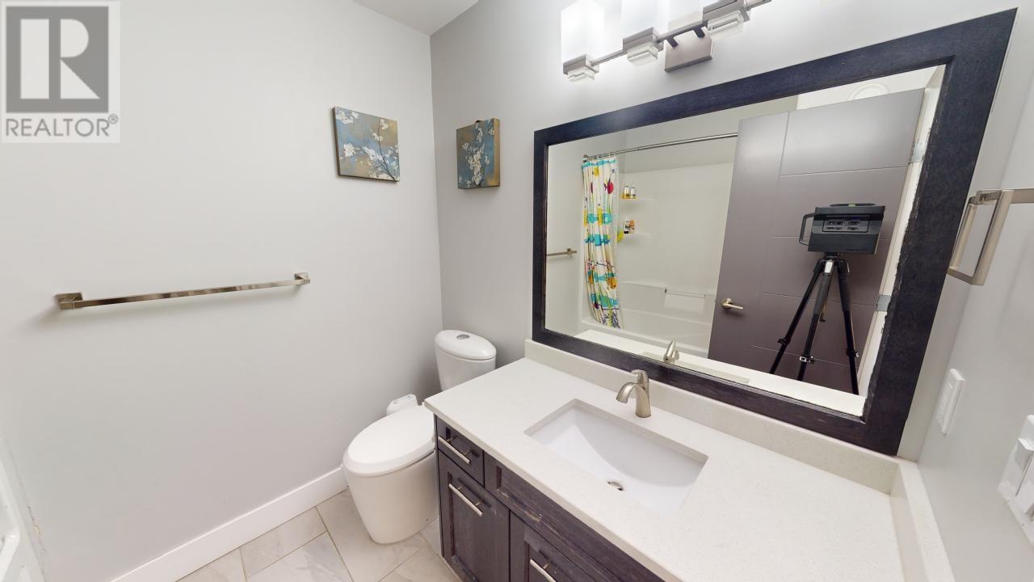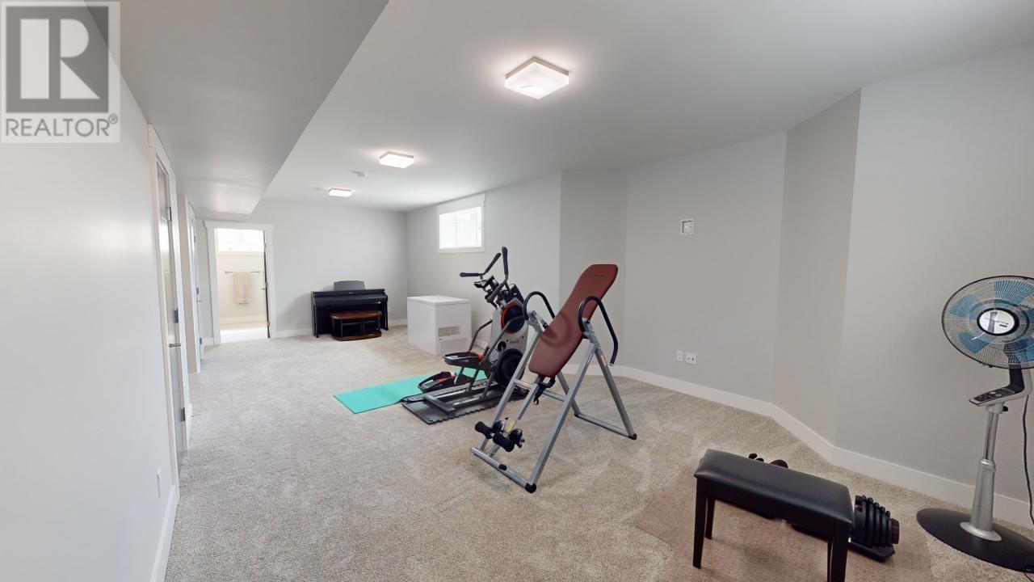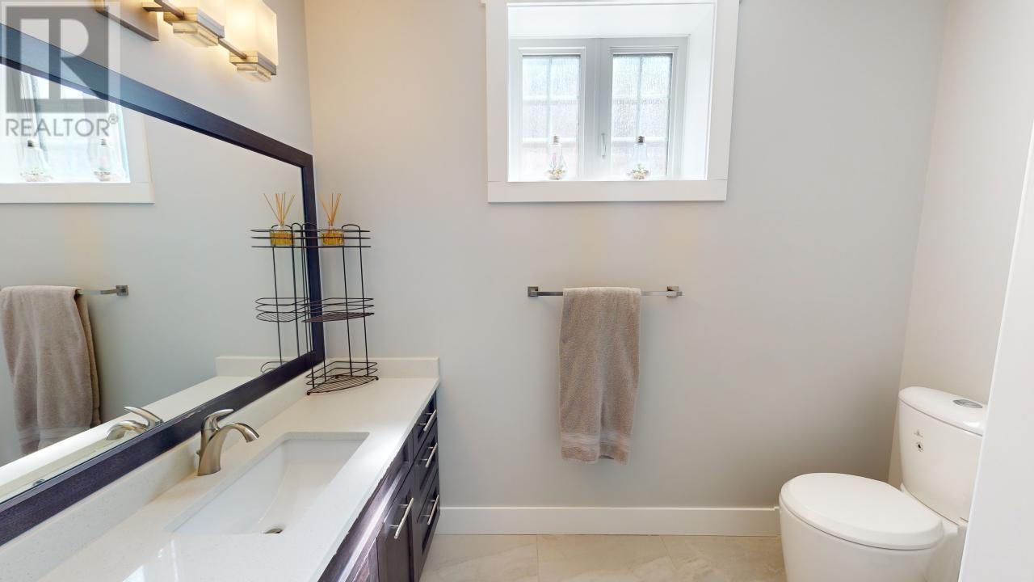10620 111 Street Fort St. John, British Columbia V1J 0N3
$749,900
* PREC - Personal Real Estate Corporation. Seeking an opulent, modern residence with exquisite features nestled against a serene park? This custom-built, two-storey masterpiece with a basement redefines comfort & sophistication. Standout amenities include an expansive 19' x 18'10" double garage with a drain, A/C, in-floor heating, bidets in the bathrooms, and an extra-large ensuite shower with a rain shower head. The efficient kitchen, ample storage, & built-in vacuum system enhance daily living. Exterior luxuries include a vinyl-covered deck with elegant glass railings, an in-ground irrigation system, & a stamped concrete driveway. Revel in added seclusion with the property's backdrop of Sunset Ridge Park, enjoying the sunsets every evening with a glass of wine. This 5-bedroom, 3.5-bathroom haven, adjacent to Ma Murray Elementary School, is ideal for those seeking luxury & an upgrade in lifestyle, blending elegance, convenience, & an enviable location for the most discerning homeowners. (id:58770)
Property Details
| MLS® Number | R2907522 |
| Property Type | Single Family |
Building
| BathroomTotal | 4 |
| BedroomsTotal | 5 |
| Amenities | Laundry - In Suite |
| Appliances | Washer/dryer Combo, Dishwasher, Range, Refrigerator |
| BasementDevelopment | Finished |
| BasementType | Full (finished) |
| ConstructedDate | 2015 |
| ConstructionStyleAttachment | Detached |
| CoolingType | Central Air Conditioning |
| FireplacePresent | Yes |
| FireplaceTotal | 1 |
| FoundationType | Concrete Perimeter |
| HeatingType | Forced Air |
| RoofMaterial | Asphalt Shingle |
| RoofStyle | Conventional |
| StoriesTotal | 3 |
| SizeInterior | 3006 Sqft |
| Type | House |
| UtilityWater | Municipal Water |
Parking
| Garage | 2 |
| Open |
Land
| Acreage | No |
| SizeIrregular | 7753.92 |
| SizeTotal | 7753.92 Sqft |
| SizeTotalText | 7753.92 Sqft |
Rooms
| Level | Type | Length | Width | Dimensions |
|---|---|---|---|---|
| Above | Bedroom 2 | 9 ft ,1 in | 12 ft ,3 in | 9 ft ,1 in x 12 ft ,3 in |
| Above | Laundry Room | 6 ft ,7 in | 5 ft ,4 in | 6 ft ,7 in x 5 ft ,4 in |
| Above | Bedroom 3 | 11 ft ,4 in | 11 ft ,7 in | 11 ft ,4 in x 11 ft ,7 in |
| Above | Other | 3 ft ,1 in | 5 ft ,3 in | 3 ft ,1 in x 5 ft ,3 in |
| Above | Primary Bedroom | 14 ft ,9 in | 14 ft ,1 in | 14 ft ,9 in x 14 ft ,1 in |
| Above | Other | 11 ft ,8 in | 5 ft ,2 in | 11 ft ,8 in x 5 ft ,2 in |
| Basement | Bedroom 4 | 12 ft ,4 in | 9 ft ,8 in | 12 ft ,4 in x 9 ft ,8 in |
| Basement | Bedroom 5 | 10 ft ,1 in | 13 ft ,6 in | 10 ft ,1 in x 13 ft ,6 in |
| Basement | Recreational, Games Room | 29 ft ,6 in | 17 ft ,1 in | 29 ft ,6 in x 17 ft ,1 in |
| Basement | Storage | 7 ft ,3 in | 5 ft ,3 in | 7 ft ,3 in x 5 ft ,3 in |
| Main Level | Foyer | 14 ft ,9 in | 20 ft ,2 in | 14 ft ,9 in x 20 ft ,2 in |
| Main Level | Living Room | 13 ft ,3 in | 12 ft ,3 in | 13 ft ,3 in x 12 ft ,3 in |
| Main Level | Dining Room | 11 ft ,2 in | 9 ft ,9 in | 11 ft ,2 in x 9 ft ,9 in |
| Main Level | Kitchen | 14 ft ,3 in | 19 ft ,7 in | 14 ft ,3 in x 19 ft ,7 in |
| Main Level | Family Room | 16 ft ,1 in | 12 ft ,7 in | 16 ft ,1 in x 12 ft ,7 in |
| Main Level | Office | 10 ft | 10 ft ,7 in | 10 ft x 10 ft ,7 in |
https://www.realtor.ca/real-estate/27201196/10620-111-street-fort-st-john
Interested?
Contact us for more information
Elizabeth Chi
Personal Real Estate Corporation
101-9120 100 Avenue
Fort St. John, British Columbia V1J 1X4




