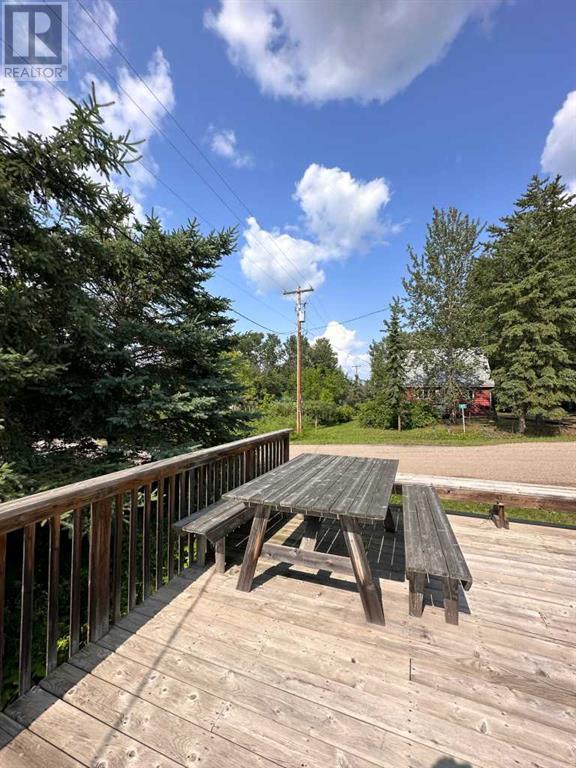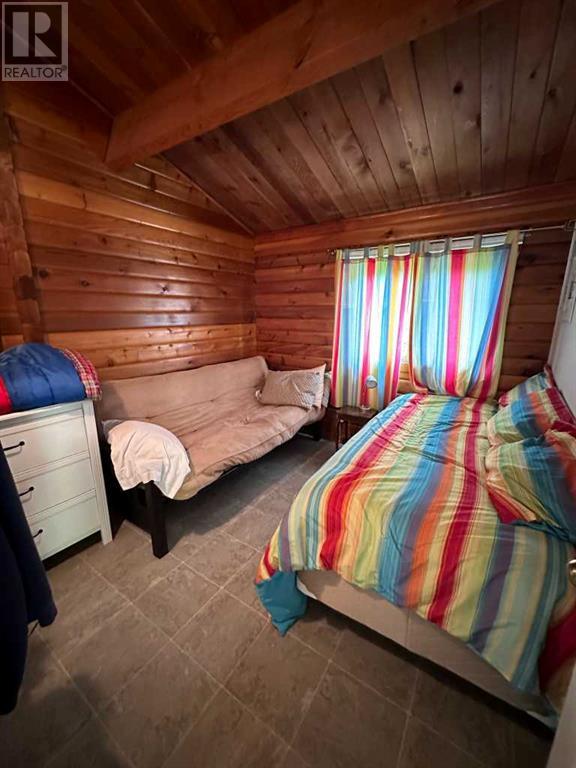106, 67422 Mcgrane Rd Lac La Biche, Alberta T0A 2C2
$225,000
Mission Beach back lot and cabin. Situated on Lake Street this affordable cabin package is a one minute walk with easy access to beautiful sandy Mission Beach.. Linwood cedar cabin featuring 2 bedroom, 3 pc bath room, open kitchen/ dining/ living room with cozy woodstove to cut the chill at night. The garage, built in 2011, has one stall and the other half a one bedroom/living bonus area and has plumbing for a future bathroom and is already hooked up just needs fixtures and finishing and its ready for more company. With water and sewer at the property line , this property already has the tanks in the ground suited for the municipal water and sewer system and just needs to be tied in. This is a great opportunity to be part of the Mission Beach community and enjoy its beautiful beaches and sunsets at a fraction of lakefront prices. Call today. (id:58770)
Property Details
| MLS® Number | A2134839 |
| Property Type | Single Family |
| Community Name | Lac La Biche |
| AmenitiesNearBy | Golf Course, Playground, Recreation Nearby, Water Nearby |
| CommunityFeatures | Golf Course Development, Lake Privileges, Fishing |
| Features | Cul-de-sac, Other, Recreational |
| ParkingSpaceTotal | 4 |
| Plan | 6981ks |
| Structure | Deck |
Building
| BathroomTotal | 1 |
| BedroomsAboveGround | 2 |
| BedroomsTotal | 2 |
| Appliances | Refrigerator, Stove, Microwave Range Hood Combo, Window Coverings |
| ArchitecturalStyle | Bungalow |
| BasementType | Crawl Space |
| ConstructedDate | 1965 |
| ConstructionMaterial | Log, Wood Frame |
| ConstructionStyleAttachment | Detached |
| CoolingType | None |
| ExteriorFinish | Log |
| FireplacePresent | Yes |
| FireplaceTotal | 1 |
| FlooringType | Linoleum, Vinyl |
| HeatingFuel | Wood |
| HeatingType | Space Heater, Wood Stove |
| StoriesTotal | 1 |
| SizeInterior | 610 Sqft |
| TotalFinishedArea | 610 Sqft |
| Type | Recreational |
Parking
| Detached Garage | 2 |
Land
| Acreage | No |
| FenceType | Not Fenced |
| LandAmenities | Golf Course, Playground, Recreation Nearby, Water Nearby |
| SizeDepth | 38.1 M |
| SizeFrontage | 18.29 M |
| SizeIrregular | 7500.00 |
| SizeTotal | 7500 Sqft|7,251 - 10,889 Sqft |
| SizeTotalText | 7500 Sqft|7,251 - 10,889 Sqft |
| ZoningDescription | Country Residential |
Rooms
| Level | Type | Length | Width | Dimensions |
|---|---|---|---|---|
| Main Level | 5pc Bathroom | 5.33 Ft x 5.92 Ft | ||
| Main Level | Kitchen | 7.58 Ft x 12.42 Ft | ||
| Main Level | Living Room | 12.50 Ft x 14.33 Ft | ||
| Main Level | Bedroom | 11.50 Ft x 9.25 Ft | ||
| Main Level | Bedroom | 9.67 Ft x 9.17 Ft | ||
| Main Level | Dining Room | 11.67 Ft x 6.75 Ft |
https://www.realtor.ca/real-estate/26936755/106-67422-mcgrane-rd-lac-la-biche-lac-la-biche
Interested?
Contact us for more information
James Piquette
Broker
Po Box 312, 10214-101 Ave
Lac La Biche, Alberta T0A 2C0





















