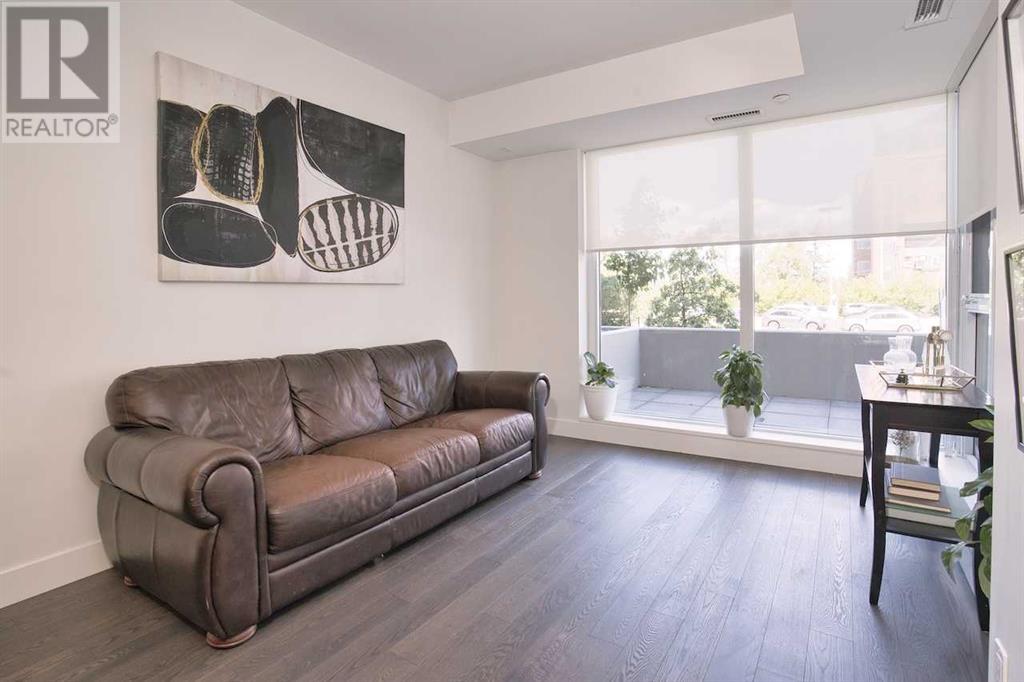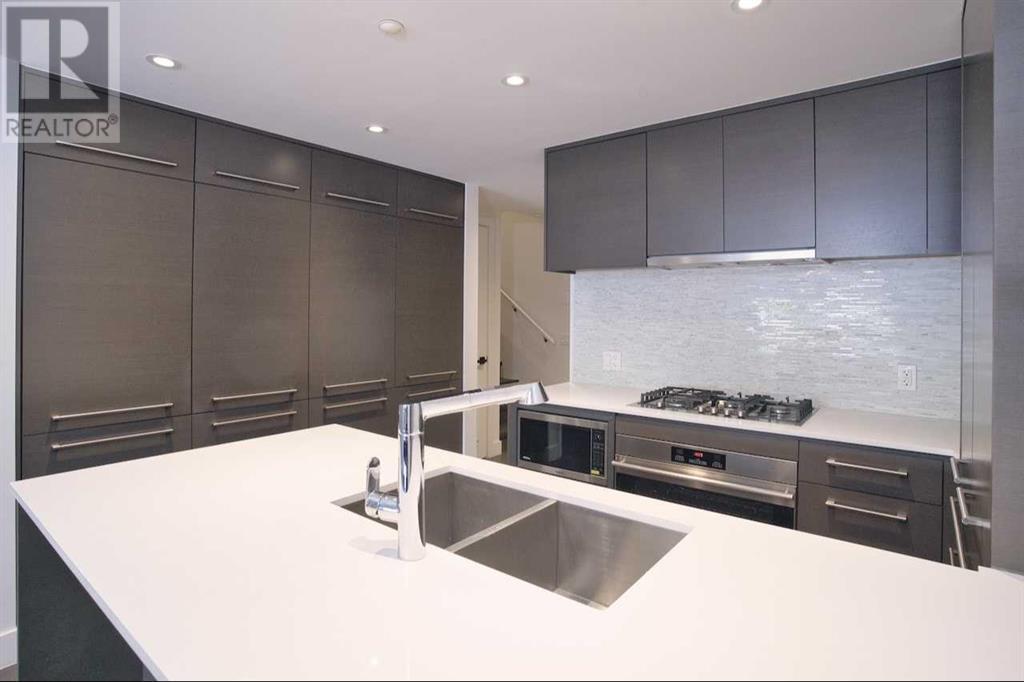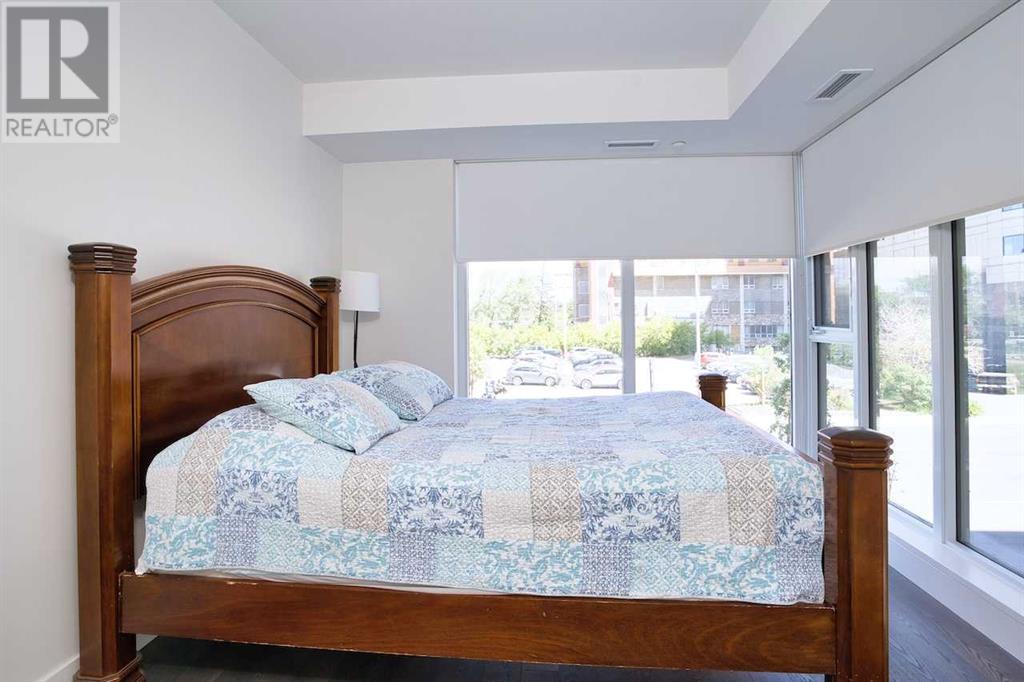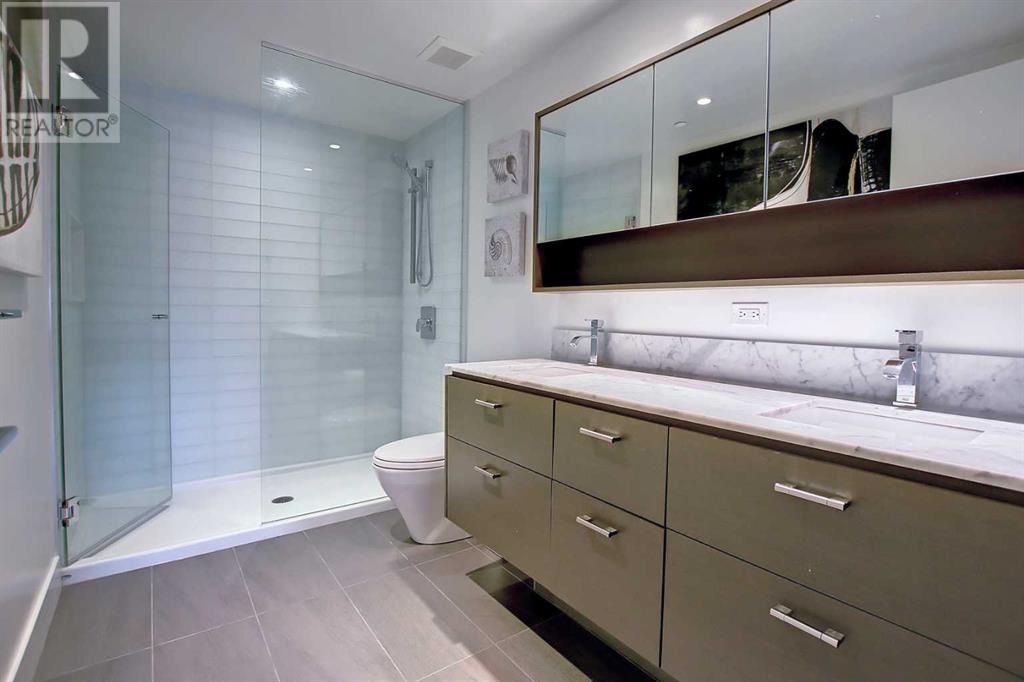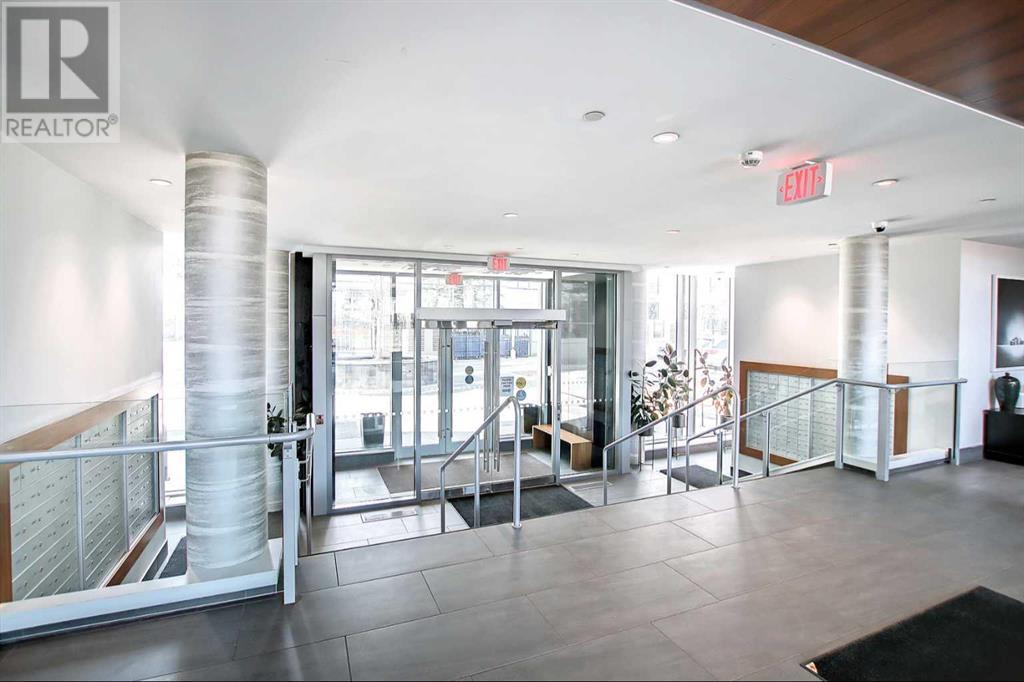106, 1025 5 Avenue Sw Calgary, Alberta T2P 1N4
$580,000Maintenance, Condominium Amenities, Common Area Maintenance, Heat, Insurance, Ground Maintenance, Property Management, Reserve Fund Contributions, Security, Waste Removal
$841.29 Monthly
Maintenance, Condominium Amenities, Common Area Maintenance, Heat, Insurance, Ground Maintenance, Property Management, Reserve Fund Contributions, Security, Waste Removal
$841.29 MonthlyPRICE REDUCTION! Welcome to the Avenue West End condominium with its hotel-inspired lobby, dramatic & elegant high-quality finishes and design, highlighted by CONCIERGE service, 24-hour SECURITY, FITNESS Centre, 2 Elevators with controlled key fob floor access, Wash Station for your Pet Dog, and a dedicated Bicycle Workshop/Service Room in the underground parkade. The easy access to Calgary’s Bow River pathways and a short 2-block walk to the C-Train Free Fare Zone will surely impress one who loves the urban feel of the area with many amenities and still feels right at home. This 2-storey condo unit has AIR CONDITIONING and has a SEPARATE PRIVATE-GATED ENTRANCE with access to your concrete PATIO that is elevated above the streets. This home comes with 2 TITLED UNDERGROUND PARKING STALLS (P2 floor level, #20 & #25), and 1 TITLED STORAGE LOCKER (P1 level, #67). As you enter, you will notice the wide-planked ENGINEERED HARDWOOD FLOORING throughout the main level, stairs, and even the upper level. The main floor open-concept layout includes a Powder Room (half bathroom), OFFICE/DEN with extra storage closet, living room, and a CresseyKitchen package which includes a fully-integrated French-door refrigerator by Bloomberg, stainless steel 5-burner GAS cooktop with a sleek SLIDE-OUT Hood Fan, fully-integrated dishwasher, built-in wall oven and microwave oven, QUARTZ countertops, interlocking marble backsplash, FULL-HEIGHT PANTRY space, cabinets with ‘anti-slam’ SOFT-CLOSE door and drawer mechanisms and under-cabinet task lighting, and a built-in wine rack facing the dining area for easy access to your favourite vintages. Maximize views and lights with expansive low-E windows that come with sleek roller blinds to ensure your privacy. Upstairs features 2 bedrooms, 2 full bathrooms, and laundry. The Primary Bedroom comes with 3 LARGE CLOSETS with organizers, an ENSUITE bathroom with DUAL vanity sinks, a frameless glass shower featuring glass tiling and a convenient shower niche with interlocking stone marble. The other bathroom has a full bathtub and a door to the stacking Bloomberg washer and dryer set. Both bathrooms have mirrored medicine cabinets to discreetly store necessities and both have IN-FLOOR RADIANT HEATED TILE flooring to keep your feet warm. Come and see to appreciate! (id:58770)
Property Details
| MLS® Number | A2145031 |
| Property Type | Single Family |
| Community Name | Downtown West End |
| AmenitiesNearBy | Park, Shopping |
| CommunityFeatures | Pets Allowed With Restrictions |
| Features | Closet Organizers, No Animal Home, No Smoking Home, Parking |
| ParkingSpaceTotal | 2 |
| Plan | 1711869 |
| Structure | Deck |
Building
| BathroomTotal | 3 |
| BedroomsAboveGround | 2 |
| BedroomsTotal | 2 |
| Amenities | Exercise Centre |
| Appliances | Washer, Refrigerator, Cooktop - Gas, Dishwasher, Dryer, Microwave, Oven - Built-in, Window Coverings |
| ArchitecturalStyle | Multi-level |
| BasementType | None |
| ConstructedDate | 2017 |
| ConstructionMaterial | Poured Concrete |
| ConstructionStyleAttachment | Attached |
| CoolingType | Central Air Conditioning |
| ExteriorFinish | Brick, Concrete, Stone |
| FlooringType | Hardwood, Tile |
| HalfBathTotal | 1 |
| HeatingType | Heat Pump |
| StoriesTotal | 24 |
| SizeInterior | 1251 Sqft |
| TotalFinishedArea | 1251 Sqft |
| Type | Apartment |
Parking
| Underground |
Land
| Acreage | No |
| LandAmenities | Park, Shopping |
| SizeTotalText | Unknown |
| ZoningDescription | Dc |
Rooms
| Level | Type | Length | Width | Dimensions |
|---|---|---|---|---|
| Main Level | Dining Room | 10.25 Ft x 9.42 Ft | ||
| Main Level | Living Room | 10.17 Ft x 9.83 Ft | ||
| Main Level | Den | 7.50 Ft x 5.92 Ft | ||
| Main Level | Kitchen | 10.17 Ft x 8.58 Ft | ||
| Main Level | 2pc Bathroom | 6.17 Ft x 5.25 Ft | ||
| Upper Level | Laundry Room | 3.00 Ft x 2.50 Ft | ||
| Upper Level | Primary Bedroom | 11.08 Ft x 9.58 Ft | ||
| Upper Level | Bedroom | 10.92 Ft x 9.42 Ft | ||
| Upper Level | 4pc Bathroom | 7.83 Ft x 5.42 Ft | ||
| Upper Level | 3pc Bathroom | 10.92 Ft x 5.92 Ft |
https://www.realtor.ca/real-estate/27102326/106-1025-5-avenue-sw-calgary-downtown-west-end
Interested?
Contact us for more information
Jessica B. Taburada
Associate
#144, 1935 - 32 Avenue N.e.
Calgary, Alberta T2E 7C8








