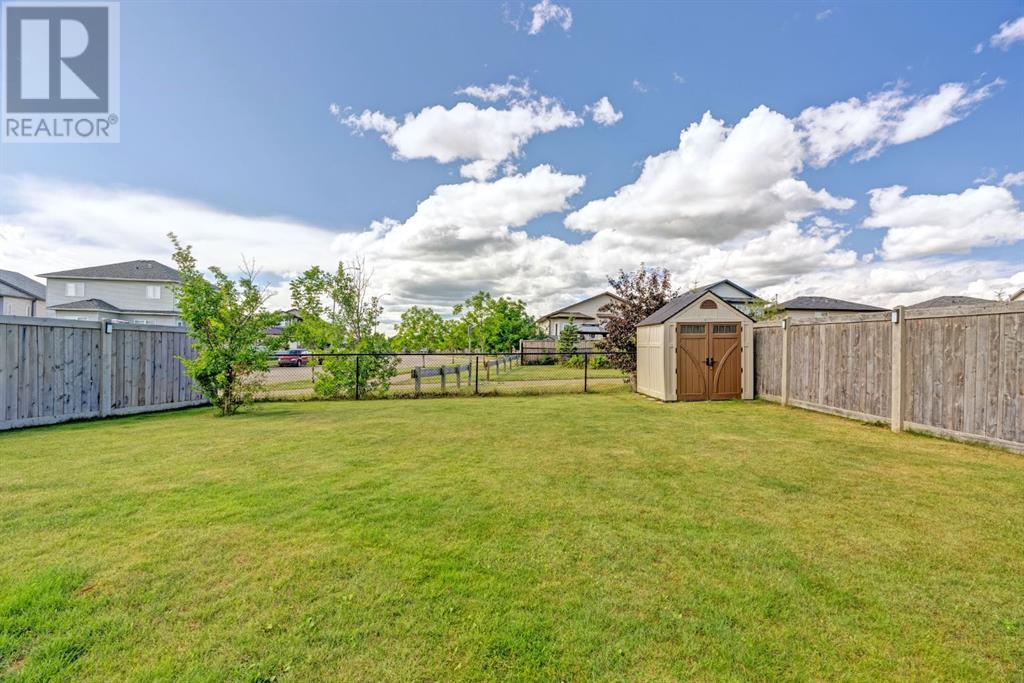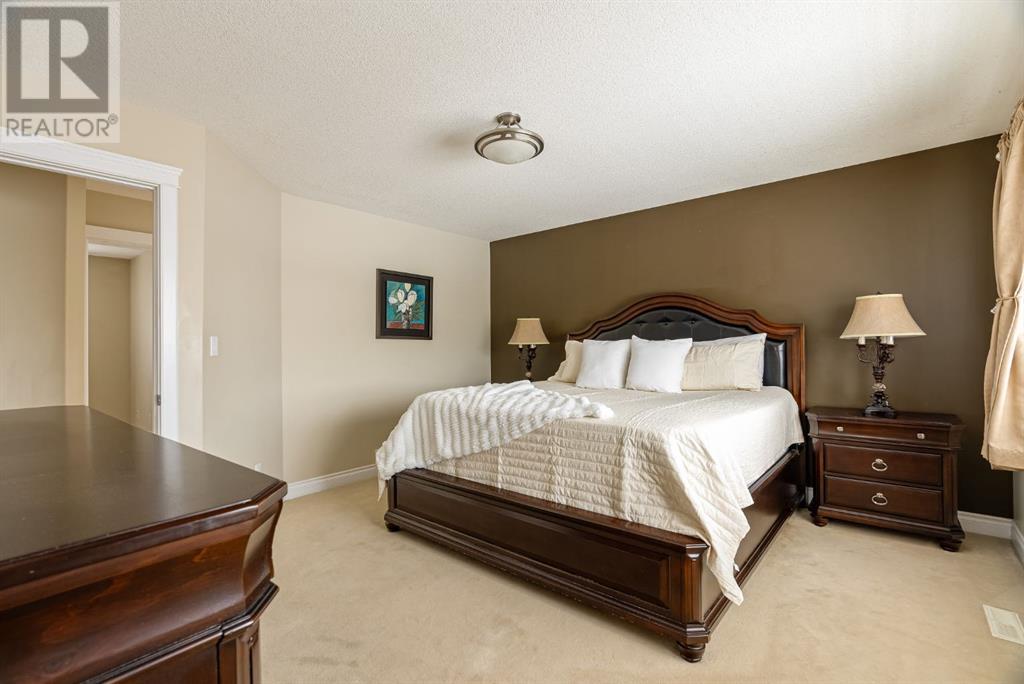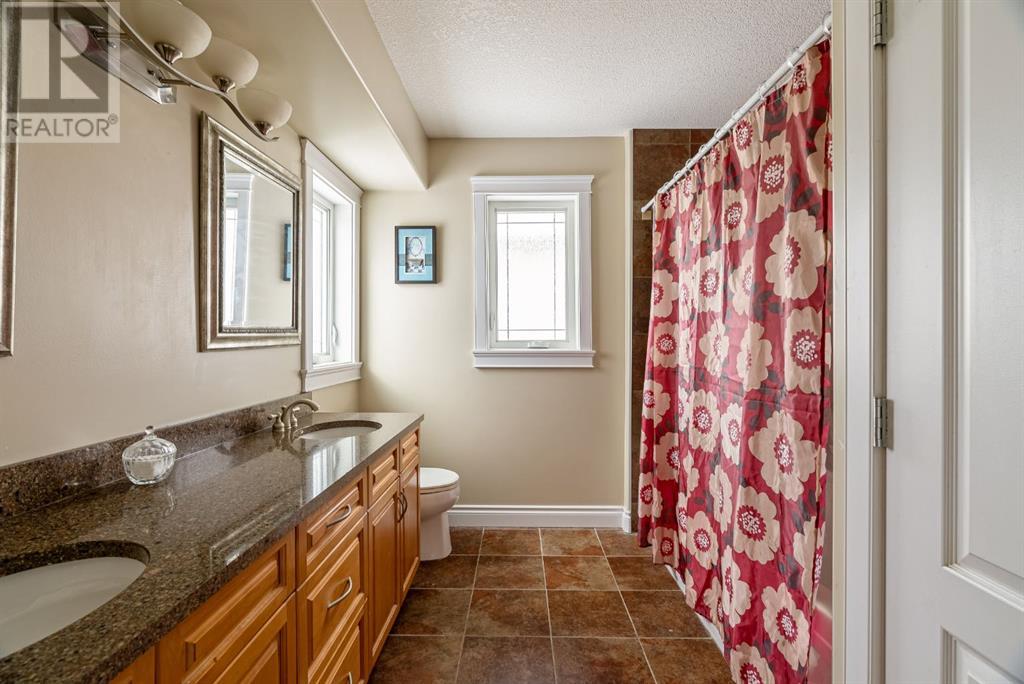105 Lynx Crescent Fort Mcmurray, Alberta T9K 0C4
$579,900
Looking for a beautiful and spacious home in a great location? Check out 105 Lynx Crescent!This two-story home sits on a corner lot with a huge backyard that backs onto a bike trail. The landscaping is very well-maintained, and the house is move-in ready.The property features a heated and drywalled double attached garage, providing a comfortable, warm, clean space for your vehicles and storage.This home has a total developed square footage of 2,476 and features beautiful kwik kerb landscaping. It's located in the desirable Timberlea neighbourhood, close to parks, schools, and shopping.The kitchen has a breakfast bar, gorgeous granite countertops, and plenty of counter space. It also features a great pantry and a stainless steel appliance package. The dining area has patio doors that access the rear deck, allowing for easy indoor-outdoor living and entertaining. The main floor also has a spacious tiled foyer, 2pc guest bathroom and a fantastic laundry room with tons of cabinets and sink.The main floor has hardwood floors with no carpet on the stairs.The living room has large sunny windows, a cozy gas fireplace, and a custom mantel.The primary bedroom has a large walk-in closet with wood shelving and an ensuite bathroom with a tub/shower and double sinks.Upstairs, there are two guest bedrooms and a full bathroom with a bathtub/shower.The basement of this home is fantastic and offers a large open floorplan rec room, which is currently being used as a daycare.You'll love this home both inside and out, its fully fenced and has central air conditioning which will ensure your comfort all year round. An added bonus is the trail located behind the property that leads to a nearby park, giving you the perfect blend of privacy and easy access to the playground.Move in, relax and enjoy 105 Lynx Crescent. (id:58770)
Property Details
| MLS® Number | A2115339 |
| Property Type | Single Family |
| Community Name | Timberlea |
| AmenitiesNearBy | Playground, Schools, Shopping |
| Features | See Remarks, Pvc Window, No Neighbours Behind, French Door, Closet Organizers, No Smoking Home, Level |
| ParkingSpaceTotal | 4 |
| Plan | 0525986 |
| Structure | Deck |
Building
| BathroomTotal | 4 |
| BedroomsAboveGround | 3 |
| BedroomsTotal | 3 |
| Appliances | Washer, Refrigerator, Dishwasher, Range, Dryer, Microwave |
| BasementDevelopment | Finished |
| BasementType | Full (finished) |
| ConstructedDate | 2007 |
| ConstructionMaterial | Poured Concrete, Wood Frame |
| ConstructionStyleAttachment | Detached |
| CoolingType | Central Air Conditioning |
| ExteriorFinish | Concrete |
| FireplacePresent | Yes |
| FireplaceTotal | 1 |
| FlooringType | Carpeted, Ceramic Tile, Hardwood |
| FoundationType | Poured Concrete |
| HalfBathTotal | 1 |
| HeatingFuel | Natural Gas |
| HeatingType | Forced Air |
| StoriesTotal | 2 |
| SizeInterior | 1674 Sqft |
| TotalFinishedArea | 1674 Sqft |
| Type | House |
Parking
| Concrete | |
| Attached Garage | 2 |
Land
| Acreage | No |
| FenceType | Fence |
| LandAmenities | Playground, Schools, Shopping |
| LandscapeFeatures | Landscaped |
| SizeFrontage | 0.3 M |
| SizeIrregular | 7797.00 |
| SizeTotal | 7797 Sqft|7,251 - 10,889 Sqft |
| SizeTotalText | 7797 Sqft|7,251 - 10,889 Sqft |
| ZoningDescription | R1s |
Rooms
| Level | Type | Length | Width | Dimensions |
|---|---|---|---|---|
| Second Level | Bedroom | 9.92 Ft x 10.67 Ft | ||
| Second Level | Bedroom | 10.17 Ft x 10.00 Ft | ||
| Second Level | Primary Bedroom | 13.92 Ft x 15.00 Ft | ||
| Second Level | Other | 6.83 Ft x 7.83 Ft | ||
| Second Level | 5pc Bathroom | .00 Ft x .00 Ft | ||
| Second Level | 4pc Bathroom | .00 Ft x .00 Ft | ||
| Basement | Recreational, Games Room | 29.50 Ft x 20.17 Ft | ||
| Basement | 4pc Bathroom | .00 Ft x .00 Ft | ||
| Main Level | Foyer | 8.25 Ft x 6.75 Ft | ||
| Main Level | Laundry Room | 8.25 Ft x 8.67 Ft | ||
| Main Level | Kitchen | 16.42 Ft x 13.83 Ft | ||
| Main Level | 2pc Bathroom | .00 Ft x .00 Ft | ||
| Main Level | Dining Room | 10.00 Ft x 7.00 Ft | ||
| Main Level | Living Room | 14.17 Ft x 13.92 Ft |
https://www.realtor.ca/real-estate/26630063/105-lynx-crescent-fort-mcmurray-timberlea
Interested?
Contact us for more information
Kayla Little
Associate
700-1816 Crowchild Trail Nw
Calgary, Alberta T2M 3Y7



















































