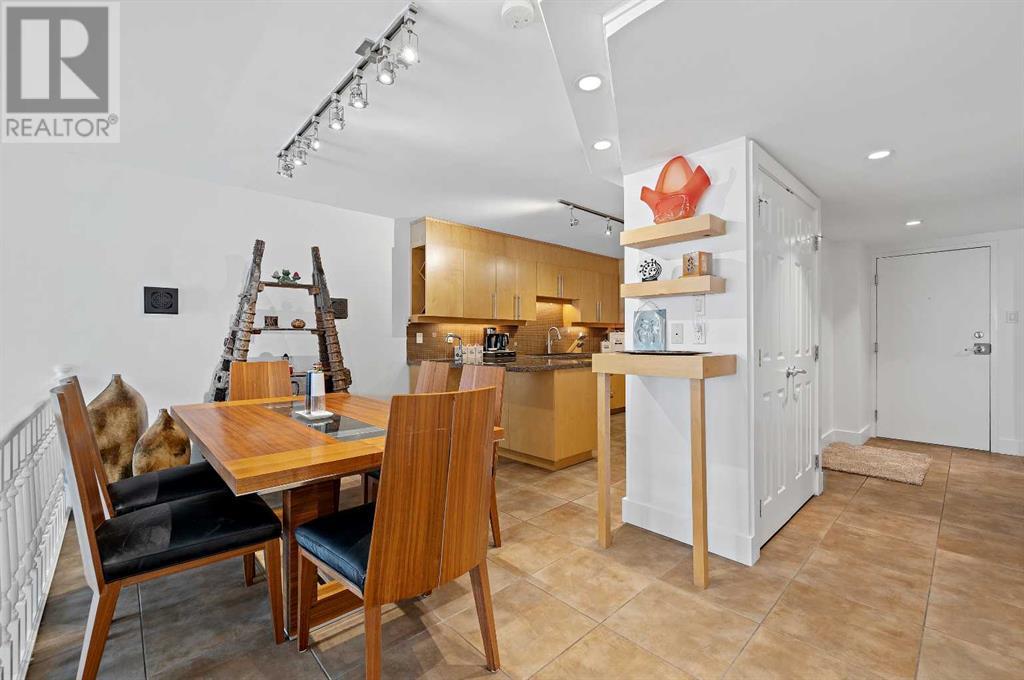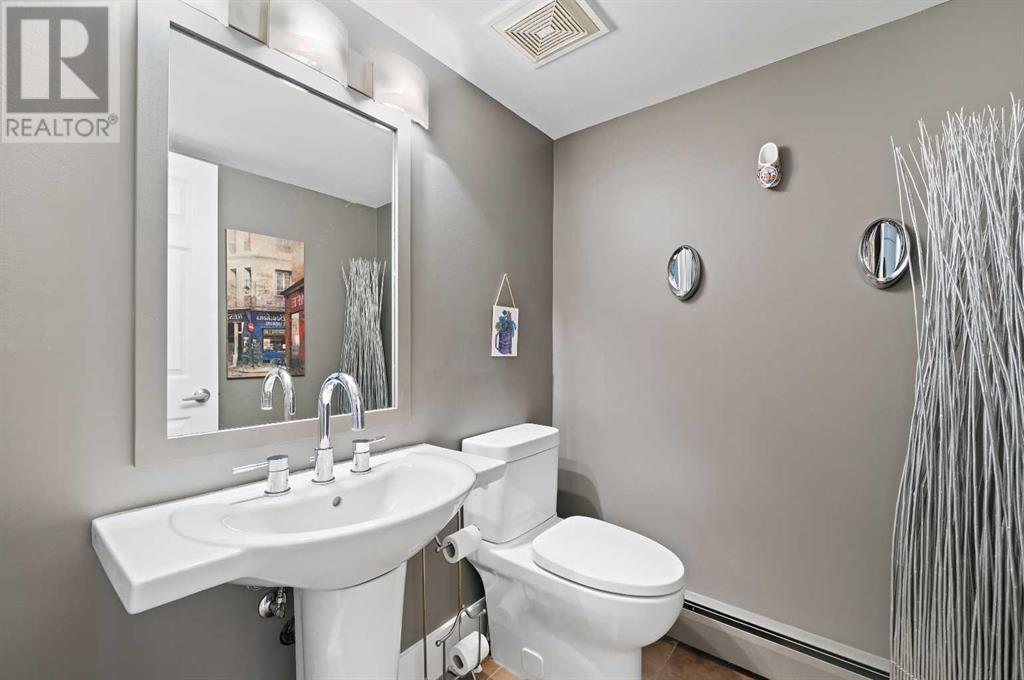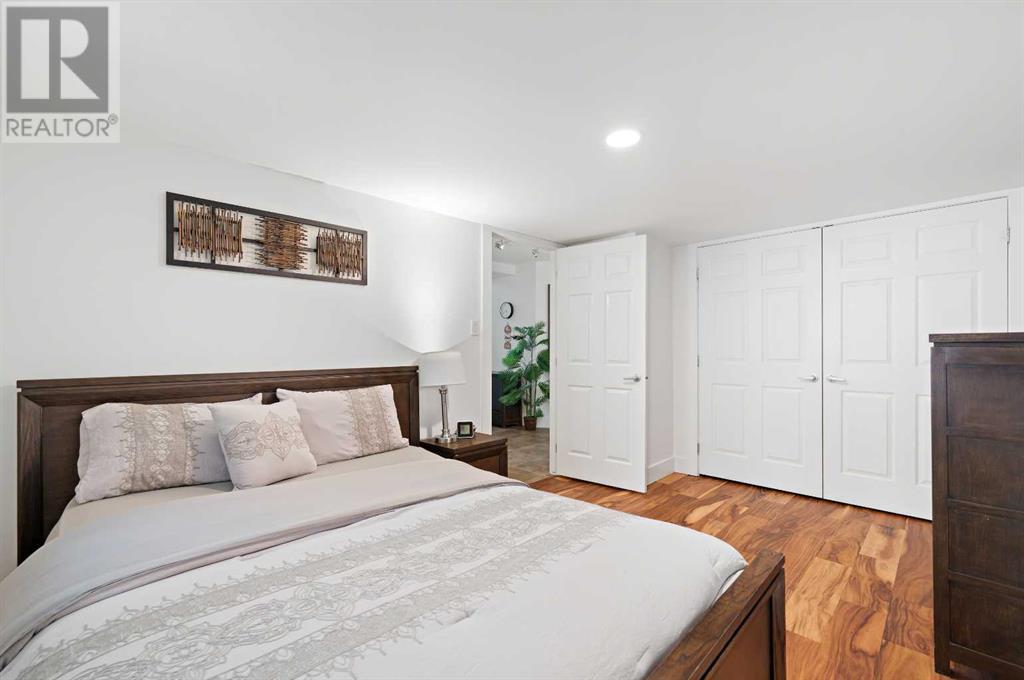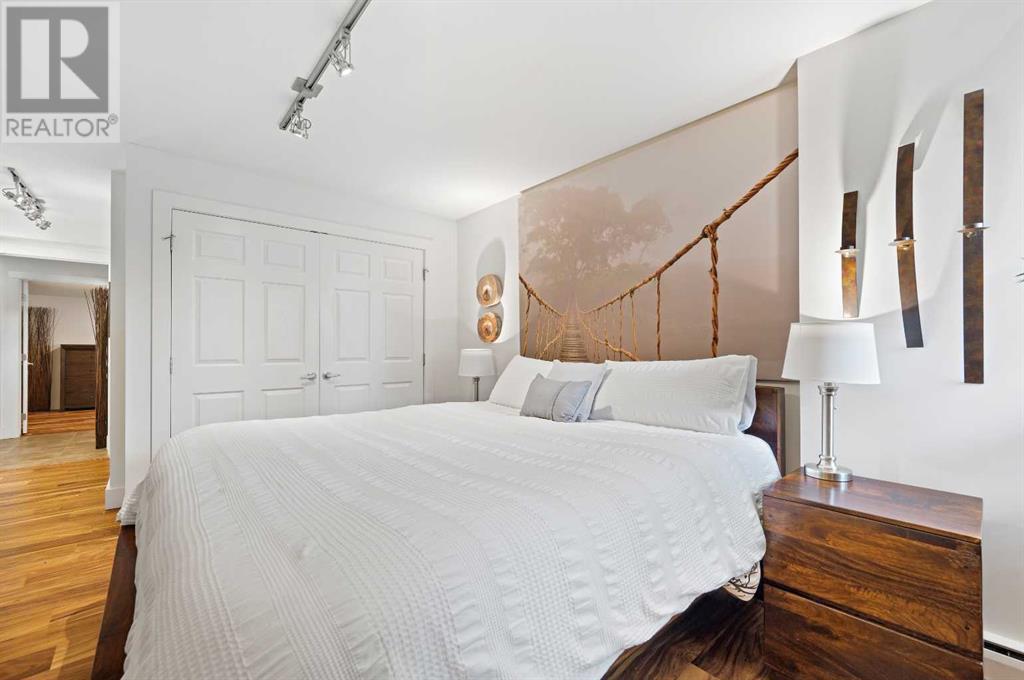104, 350 4 Avenue Ne Calgary, Alberta T2E 0J3
$549,900Maintenance, Common Area Maintenance, Heat, Insurance, Ground Maintenance, Parking, Property Management, Reserve Fund Contributions
$1,263.04 Monthly
Maintenance, Common Area Maintenance, Heat, Insurance, Ground Maintenance, Parking, Property Management, Reserve Fund Contributions
$1,263.04 MonthlyINVESTMENT opportunity - this condo is rented! Buy now for excellent rental income and move in later, or keep as an exceptional rental property! Wow, beautiful multi-level, 1500+ sq ft CONDO with soaring vaulted ceilings in the living room and 2 fireplaces, located in the desirable and sought after neighborhood of CRESCENT HEIGHTS, only a few minutes drive or walking distance to downtown. The building offers owners a ROOF TOP PATIO to enjoy the stunning downtown views, secured UNDERGROUND PARKING with ample height for larger vehicles, and a storage unit. The 2 stunning wood burning FIREPLACES are finished with LIMESTONE (with gas starters); one in the primary bedroom and one in the 2nd level den; a living room that is very bright with stunning floor-to-ceiling windows that include built-in blinds; vaulted ceilings and a large, eat-in kitchen/dining room with hardwood flooring, cabinets that are custom-made, granite countertops, and all stainless steel appliances. There are two large bedrooms with newer windows and ample closet space. And, there are 3 bathrooms: 1-4 piece ensuite, 1-4 piece bathroom, and 1-2 piece bathroom on the 2nd level. The unit also offers 2 entrances, one from the lower level and one from the 2nd level, an office area, and a laundry area with a washer & dryer. This location offers, not only walking distance to downtown, but also convenient access to lots of shops and restaurants including the Blue Star Diner, Starbuck's, Diner Deluxe, Blush Lane, and so many more! Come take a look at this unique and stylish condo. No sign on property. (id:58770)
Property Details
| MLS® Number | A2137396 |
| Property Type | Single Family |
| Community Name | Crescent Heights |
| AmenitiesNearBy | Park, Playground, Recreation Nearby, Schools, Shopping |
| CommunityFeatures | Pets Allowed With Restrictions |
| Features | Elevator, No Animal Home, No Smoking Home |
| ParkingSpaceTotal | 1 |
| Plan | 8111175 |
Building
| BathroomTotal | 3 |
| BedroomsAboveGround | 2 |
| BedroomsTotal | 2 |
| Amenities | Party Room |
| Appliances | Refrigerator, Dishwasher, Stove, Microwave, Microwave Range Hood Combo, Window Coverings, Garage Door Opener, Washer & Dryer |
| ArchitecturalStyle | Multi-level |
| BasementType | None |
| ConstructedDate | 1980 |
| ConstructionMaterial | Poured Concrete |
| ConstructionStyleAttachment | Attached |
| CoolingType | Central Air Conditioning |
| ExteriorFinish | Brick, Concrete |
| FireplacePresent | Yes |
| FireplaceTotal | 2 |
| FlooringType | Carpeted, Ceramic Tile, Hardwood |
| FoundationType | Poured Concrete |
| HalfBathTotal | 1 |
| HeatingFuel | Natural Gas |
| HeatingType | Baseboard Heaters, Other |
| StoriesTotal | 2 |
| SizeInterior | 1567.13 Sqft |
| TotalFinishedArea | 1567.13 Sqft |
| Type | Apartment |
Parking
| Underground |
Land
| Acreage | No |
| LandAmenities | Park, Playground, Recreation Nearby, Schools, Shopping |
| SizeTotalText | Unknown |
| ZoningDescription | M-c1 |
Rooms
| Level | Type | Length | Width | Dimensions |
|---|---|---|---|---|
| Second Level | Other | 3.91 M x 3.30 M | ||
| Second Level | 2pc Bathroom | 1.70 M x 1.50 M | ||
| Second Level | Office | 12.60 M x 7.10 M | ||
| Main Level | Living Room | 5.18 M x 3.58 M | ||
| Main Level | 4pc Bathroom | 2.39 M x 2.36 M | ||
| Main Level | 4pc Bathroom | 2.49 M x 1.50 M | ||
| Main Level | Primary Bedroom | 14.80 M x 10.10 M | ||
| Main Level | Bedroom | 14.60 M x 9.90 M |
https://www.realtor.ca/real-estate/26977463/104-350-4-avenue-ne-calgary-crescent-heights
Interested?
Contact us for more information
Sheryl L. Leskiw
Associate
#201, 811 Manning Rd Ne
Calgary, Alberta T2E 7L4












































