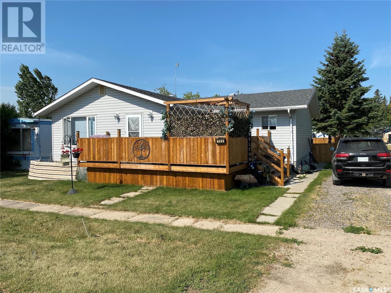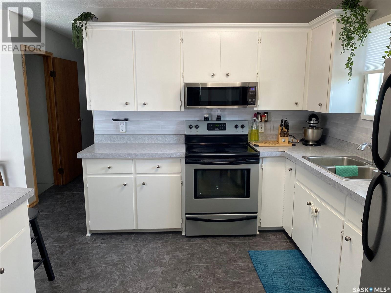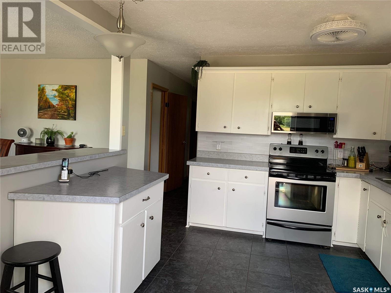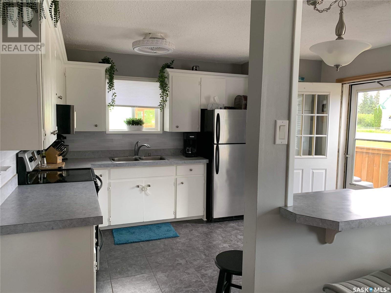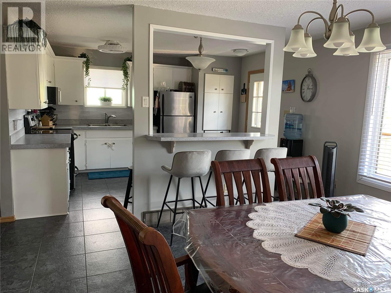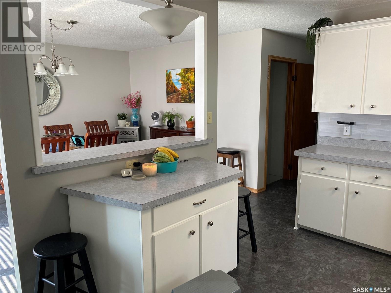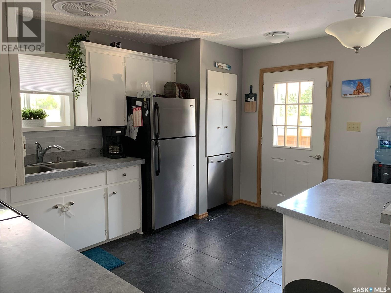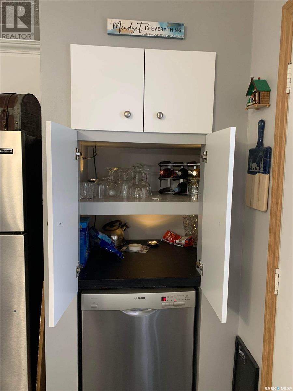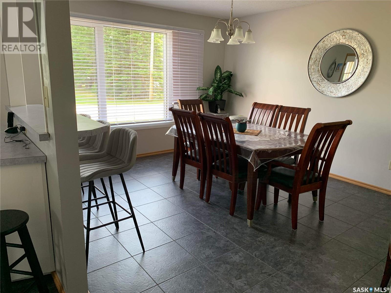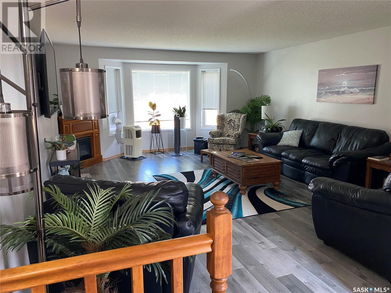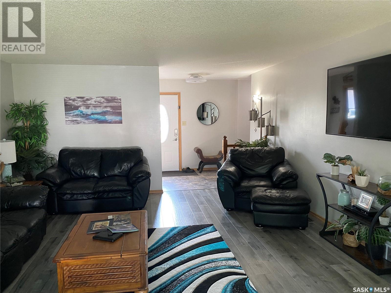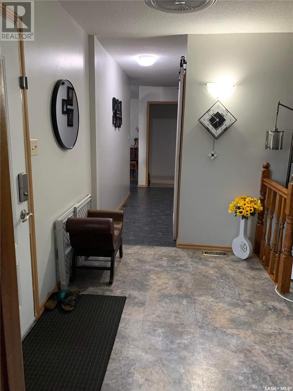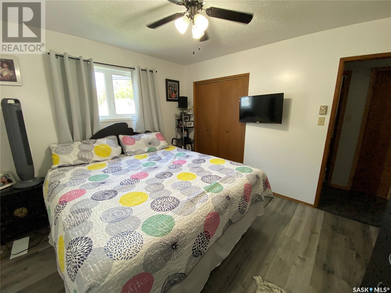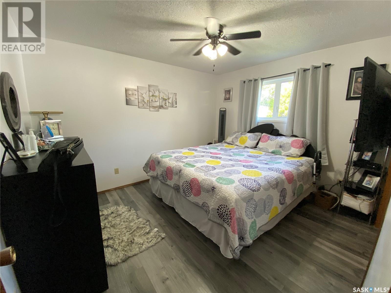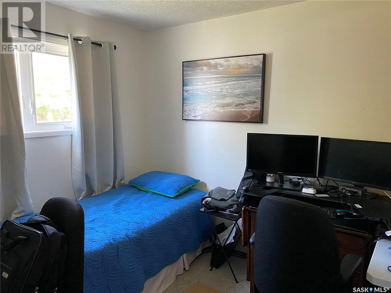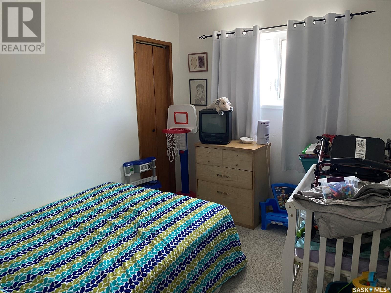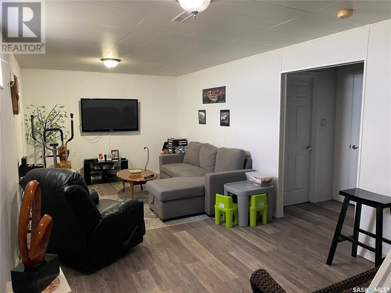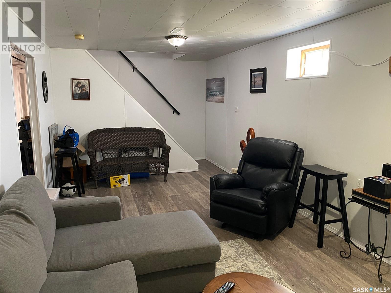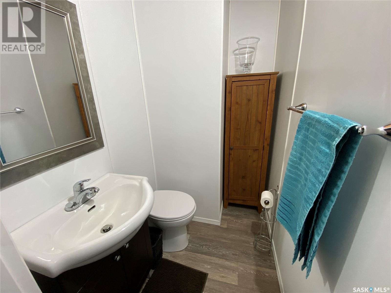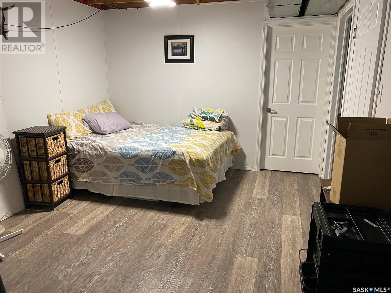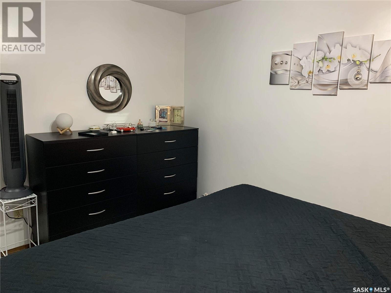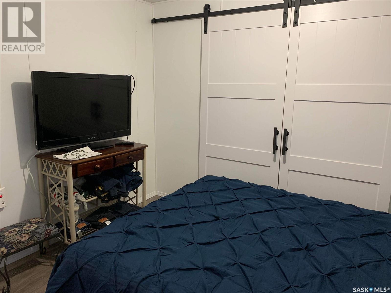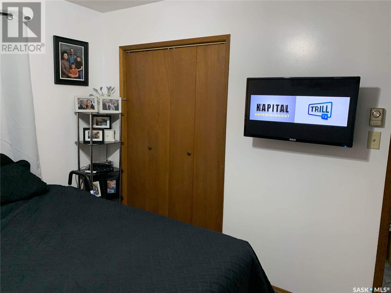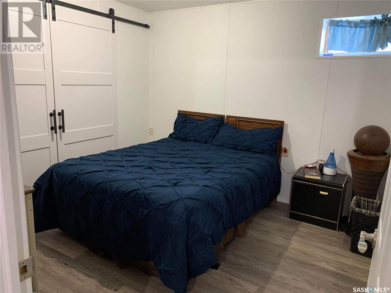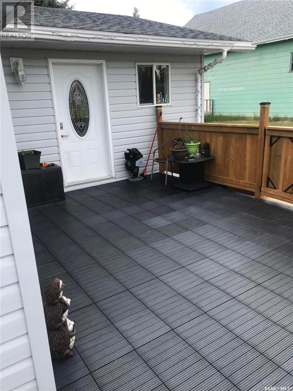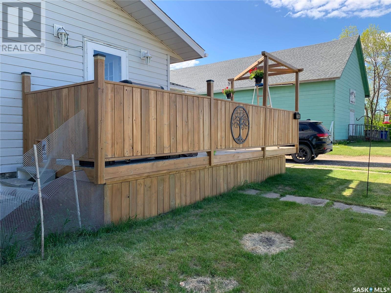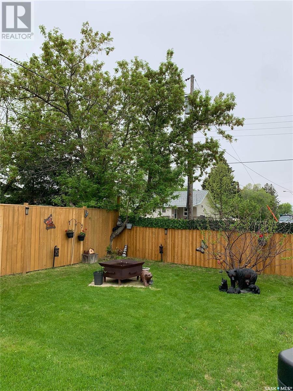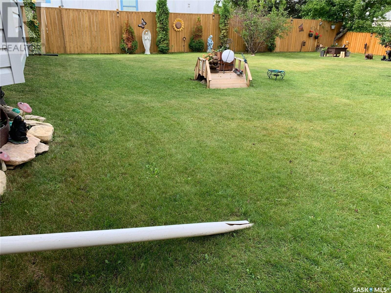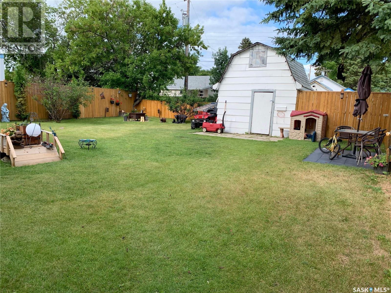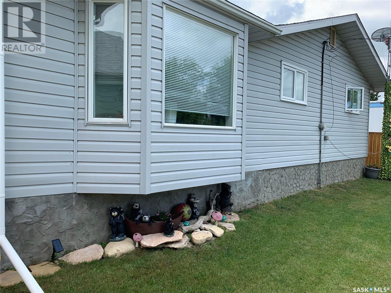104 1st Street E Weirdale, Saskatchewan S0J 2Z0
$249,900
Beautiful 1402 sq. ft. family bungalow located in the Village of Weirdale. 3 bedrooms, 1 bath on the main floor with an updated kitchen, dining room, & spacious living room with 12mm lament flooring. Kitchen & dining room has dural ceramic tiled flooring. Home has a sizeable entry with a walk in closet & handy storage room. Downstairs is fully developed with vinyl plank throughout containing a large family room, games room, bedroom with a walk in closet, 2 pc. bath, storage room, furnace room, & laundry room with water softener. Newer natural gas furnace, windows, & shingles. Treated L shaped deck on the front of the home with lots of outdoor space in the yard surrounded by a treated 6 ft. fence for privacy, kids, & pets. Very peaceful & well laid out for a large family wanting to escape the city! Home is situated 30 minutes from Prince Albert, 20 minutes from Candle Lake, & close to the Meath Park K-12 School. Bus comes right to the front door. A must see to raise your family in a charming, quiet village. Call today for a viewing! (id:58770)
Property Details
| MLS® Number | SK959725 |
| Property Type | Single Family |
| Features | Treed, Lane, Rectangular, Sump Pump |
| Structure | Deck |
Building
| BathroomTotal | 2 |
| BedroomsTotal | 4 |
| ArchitecturalStyle | Bungalow |
| BasementDevelopment | Finished |
| BasementType | Partial (finished) |
| ConstructedDate | 1981 |
| HeatingFuel | Natural Gas |
| HeatingType | Forced Air |
| StoriesTotal | 1 |
| SizeInterior | 1402 Sqft |
| Type | House |
Parking
| Gravel | |
| Parking Space(s) | 4 |
Land
| Acreage | No |
| FenceType | Fence |
| LandscapeFeatures | Lawn |
| SizeFrontage | 50 Ft |
| SizeIrregular | 5750.00 |
| SizeTotal | 5750 Sqft |
| SizeTotalText | 5750 Sqft |
Rooms
| Level | Type | Length | Width | Dimensions |
|---|---|---|---|---|
| Basement | Family Room | 10 ft ,6 in | 20 ft ,7 in | 10 ft ,6 in x 20 ft ,7 in |
| Basement | Bedroom | 10 ft ,5 in | 10 ft ,6 in | 10 ft ,5 in x 10 ft ,6 in |
| Basement | 2pc Bathroom | 6 ft | 4 ft | 6 ft x 4 ft |
| Basement | Laundry Room | 10 ft ,10 in | 11 ft ,4 in | 10 ft ,10 in x 11 ft ,4 in |
| Basement | Utility Room | 10 ft | 10 ft | 10 ft x 10 ft |
| Main Level | Kitchen | 14 ft | 10 ft ,7 in | 14 ft x 10 ft ,7 in |
| Main Level | Dining Room | 14 ft | 12 ft | 14 ft x 12 ft |
| Main Level | Living Room | 20 ft | 15 ft ,6 in | 20 ft x 15 ft ,6 in |
| Main Level | Primary Bedroom | 12 ft | 10 ft ,7 in | 12 ft x 10 ft ,7 in |
| Main Level | Bedroom | 9 ft ,7 in | 8 ft ,6 in | 9 ft ,7 in x 8 ft ,6 in |
| Main Level | Bedroom | 8 ft ,5 in | 10 ft ,7 in | 8 ft ,5 in x 10 ft ,7 in |
| Main Level | 4pc Bathroom | 8 ft ,6 in | 8 ft ,6 in | 8 ft ,6 in x 8 ft ,6 in |
| Main Level | Foyer | 6 ft ,6 in | 9 ft ,6 in | 6 ft ,6 in x 9 ft ,6 in |
https://www.realtor.ca/real-estate/26560015/104-1st-street-e-weirdale
Interested?
Contact us for more information
Patrick Krawec
Broker
2730-2nd Avenue West
Prince Albert, Saskatchewan S6V 5E6


