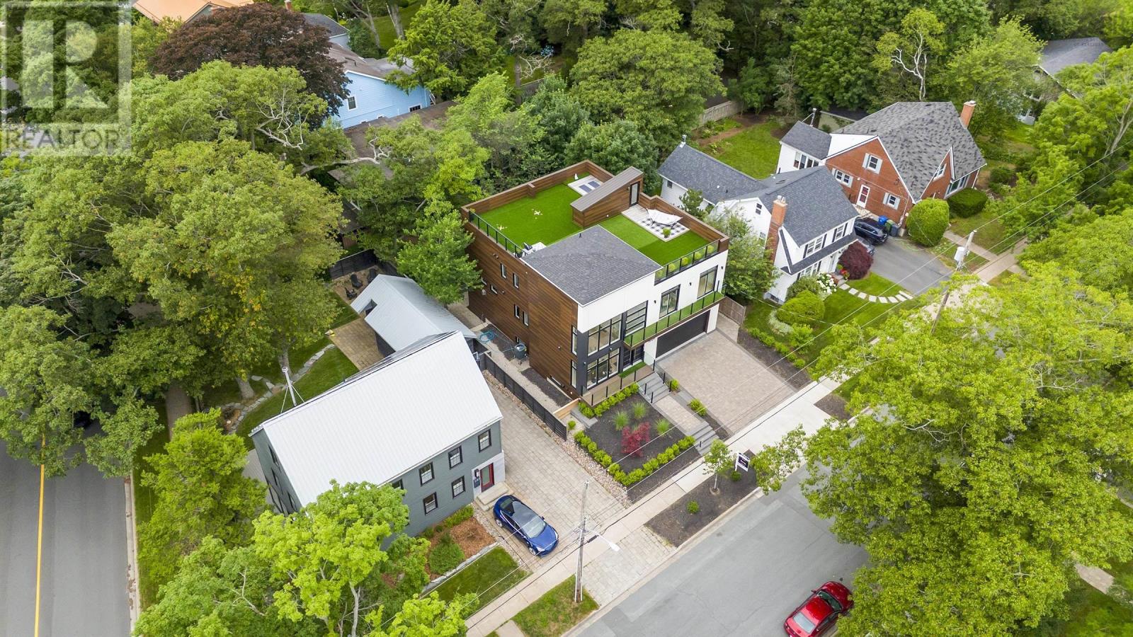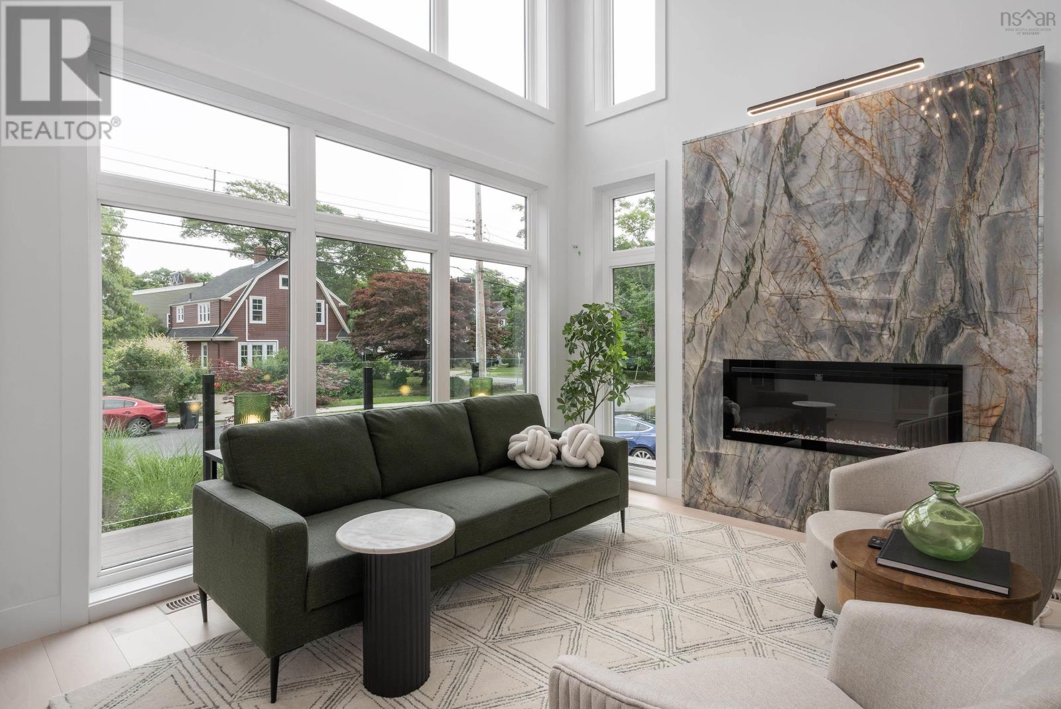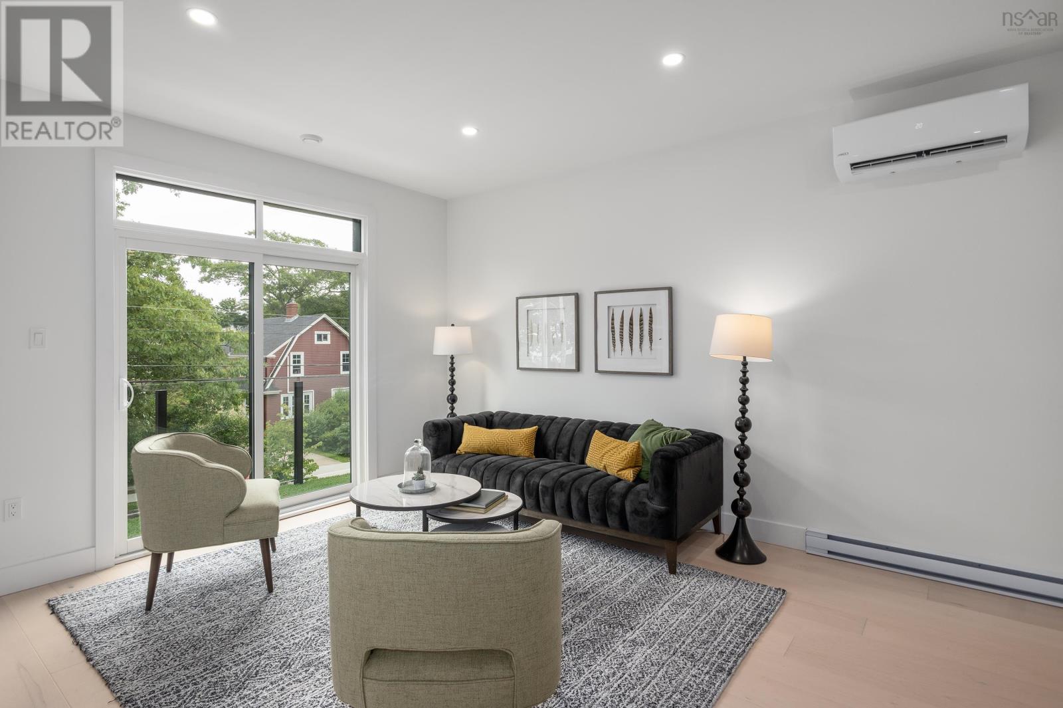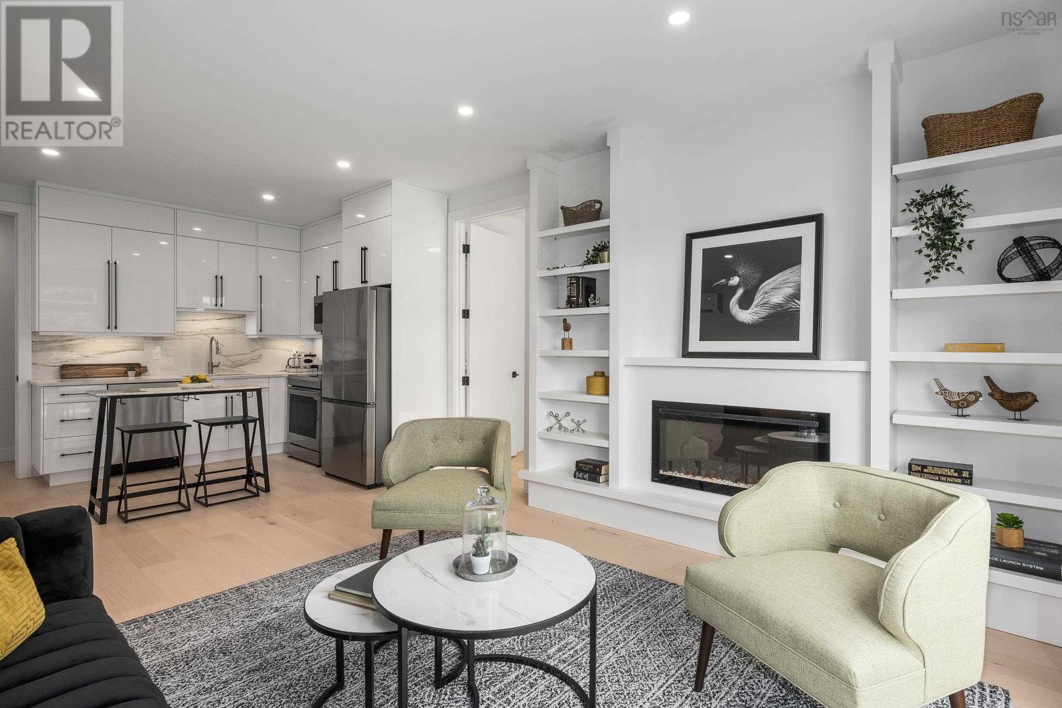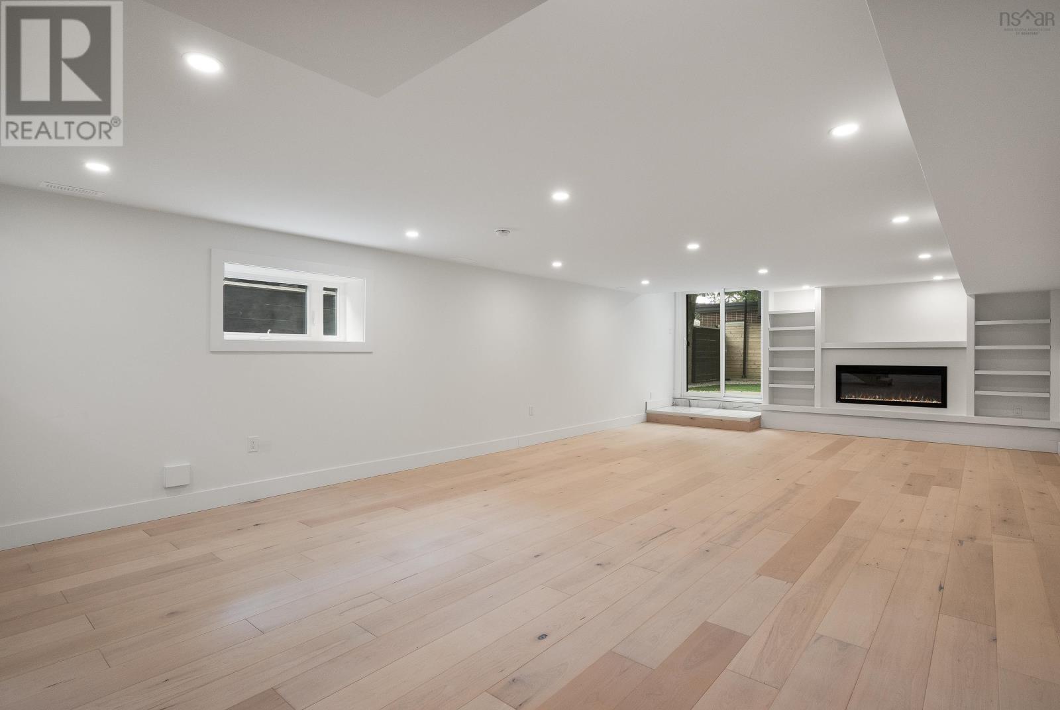1020 Bellevue Avenue Halifax, Nova Scotia B3N 3L9
$3,195,000
Step into the lap of luxury at 1020 Bellevue Avenue, where every corner of this exquisite South End Halifax residence exudes opulence and sophistication. This architectural masterpiece spans over 5200 square feet and features a secondary suite, offering unparalleled flexibility for living arrangements. As you enter, be prepared to be awestruck by the grandeur of the home, highlighted by a striking stone fireplace and a show-stopping glass staircase. The main level seamlessly flows from the office with its own ensuite to the open-concept kitchen, dining room, and living room adorned with yet another impressive fireplace. Floor-to-ceiling patio doors lead to a sun-drenched back deck, perfect for al fresco dining and entertaining. The second floor is a sanctuary of comfort, with a lavish primary suite boasting a spa-like bathroom and a dreamy walk-in closet. Five spacious bedrooms, each with its own bathroom, ensure that everyone has their own private retreat. The basement beckons with a large theatre room, a sprawling rec space, and a walkout to your personal putting green ? the epitome of luxury living. Escape the winter chill in the heated double car garage, a rare find in this coveted neighbourhood. Ascend to the rooftop patio, where panoramic views of the South End await, offering a picturesque backdrop for gatherings and relaxation. With three decks and a unique rec room space, this home is designed for those who appreciate the finer things in life. Experience the pinnacle of elegance and comfort at 1020 Bellevue Avenue, a residence that redefines luxury living in Halifax. (id:58770)
Property Details
| MLS® Number | 202417975 |
| Property Type | Single Family |
| Community Name | Halifax |
| AmenitiesNearBy | Park, Playground, Public Transit, Shopping, Place Of Worship |
Building
| BathroomTotal | 7 |
| BedroomsAboveGround | 5 |
| BedroomsTotal | 5 |
| Appliances | Stove, Gas Stove(s), Dishwasher, Dryer, Washer, Microwave, Wine Fridge |
| ArchitecturalStyle | Contemporary |
| ConstructedDate | 2022 |
| ConstructionStyleAttachment | Detached |
| CoolingType | Heat Pump |
| ExteriorFinish | Other |
| FireplacePresent | Yes |
| FlooringType | Carpeted, Engineered Hardwood, Tile |
| FoundationType | Poured Concrete |
| HalfBathTotal | 1 |
| StoriesTotal | 3 |
| SizeInterior | 5279 Sqft |
| TotalFinishedArea | 5279 Sqft |
| Type | House |
| UtilityWater | Municipal Water |
Parking
| Garage | |
| Attached Garage | |
| Interlocked |
Land
| Acreage | No |
| LandAmenities | Park, Playground, Public Transit, Shopping, Place Of Worship |
| LandscapeFeatures | Landscaped |
| Sewer | Municipal Sewage System |
| SizeIrregular | 0.1401 |
| SizeTotal | 0.1401 Ac |
| SizeTotalText | 0.1401 Ac |
Rooms
| Level | Type | Length | Width | Dimensions |
|---|---|---|---|---|
| Second Level | Bedroom | 11.7 x 10 | ||
| Second Level | Ensuite (# Pieces 2-6) | 5.8 x 7.3 | ||
| Second Level | Bedroom | 11.7 x 10.1 | ||
| Second Level | Ensuite (# Pieces 2-6) | 5.8 x 7.3 | ||
| Second Level | Primary Bedroom | 13.8 x 13.7 | ||
| Second Level | Ensuite (# Pieces 2-6) | 7.7 x 17.1 | ||
| Second Level | Other | WIC 17.2 x 10.10 | ||
| Second Level | Bedroom | 10.5 x 15.4 | ||
| Second Level | Ensuite (# Pieces 2-6) | 10.5 x 8.2 | ||
| Second Level | Kitchen | 12.10 x 9.2 | ||
| Second Level | Family Room | 12.10 x 14.7 | ||
| Third Level | Living Room | 19.4 x 18.8 | ||
| Basement | Recreational, Games Room | 18.7 x 42.7 | ||
| Basement | Other | Bonus 20.9 x 20 | ||
| Basement | Bath (# Pieces 1-6) | 9. x 4.11 | ||
| Basement | Utility Room | 8.9 x 5.2 | ||
| Main Level | Living Room | 19.1 x 10.11 | ||
| Main Level | Bedroom | 12. x 8.8 | ||
| Main Level | Ensuite (# Pieces 2-6) | 8.5 x 5.9 | ||
| Main Level | Family Room | 12.4 x 14.10 | ||
| Main Level | Dining Nook | 12. x 12.5 | ||
| Main Level | Kitchen | 14.10 x 12.5 | ||
| Main Level | Bath (# Pieces 1-6) | 6. x 4.1 |
https://www.realtor.ca/real-estate/27220302/1020-bellevue-avenue-halifax-halifax
Interested?
Contact us for more information
Kelly Reardon
84 Chain Lake Drive
Beechville, Nova Scotia B3S 1A2
David Dunn
84 Chain Lake Drive
Beechville, Nova Scotia B3S 1A2




