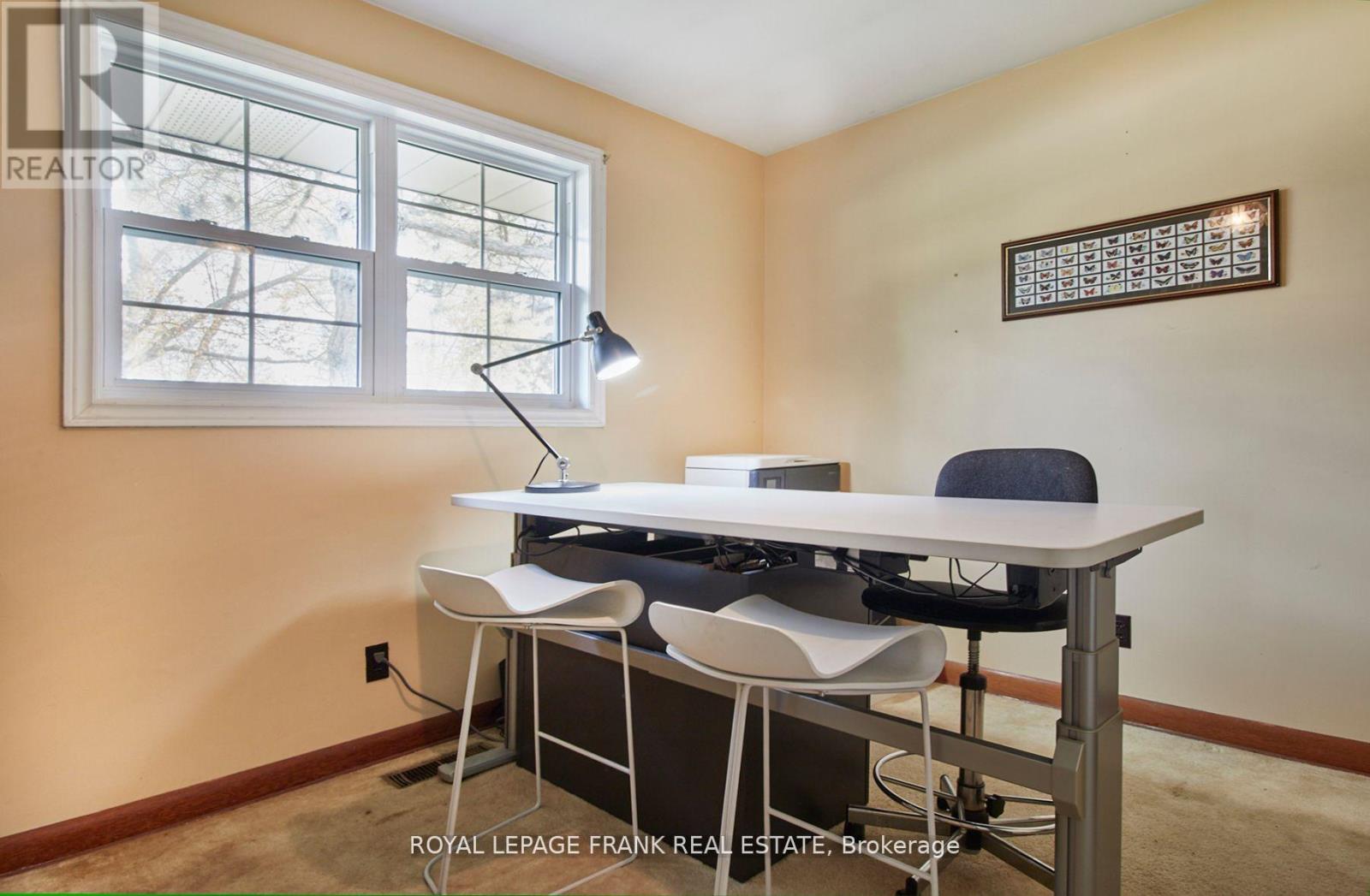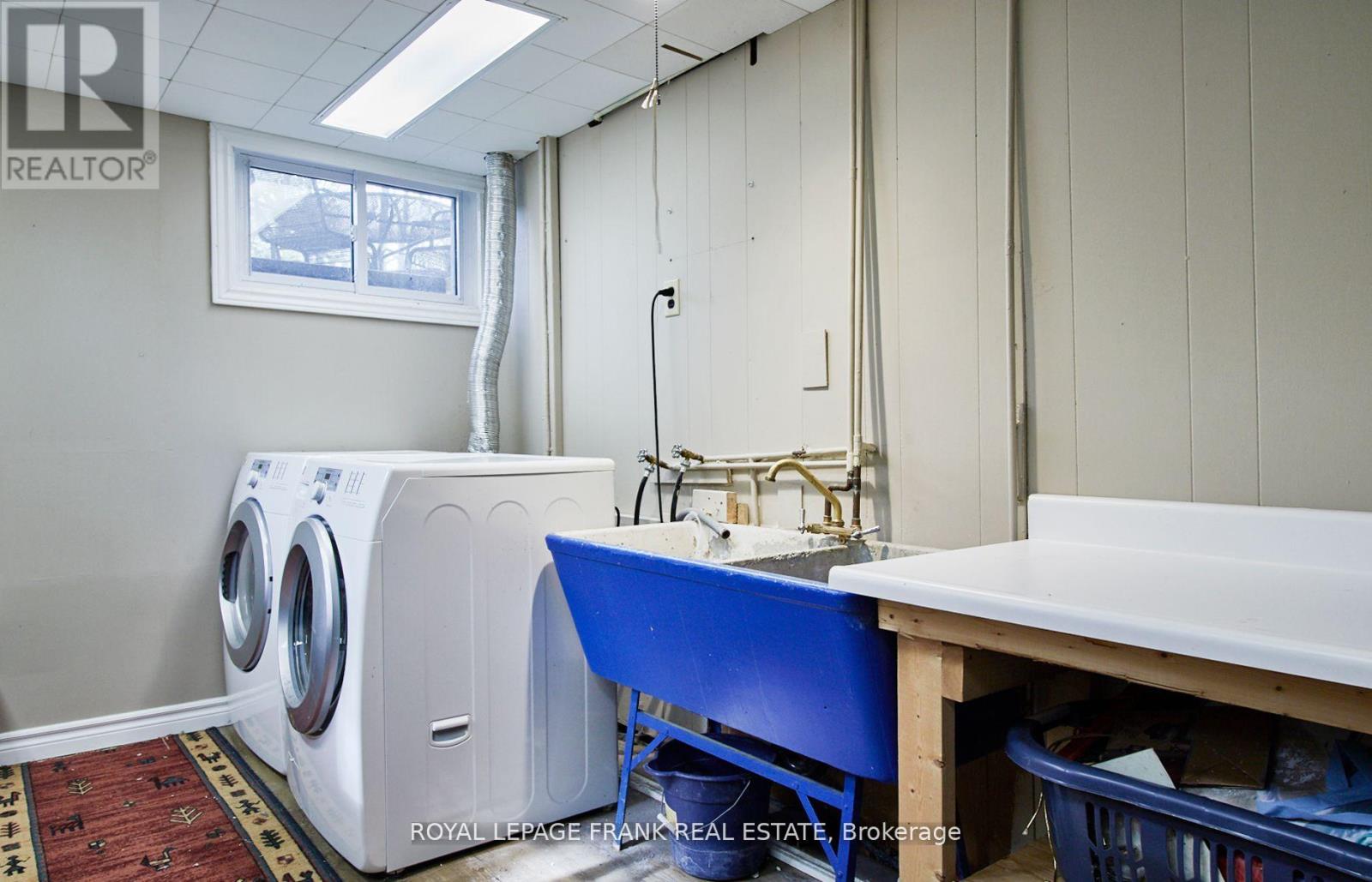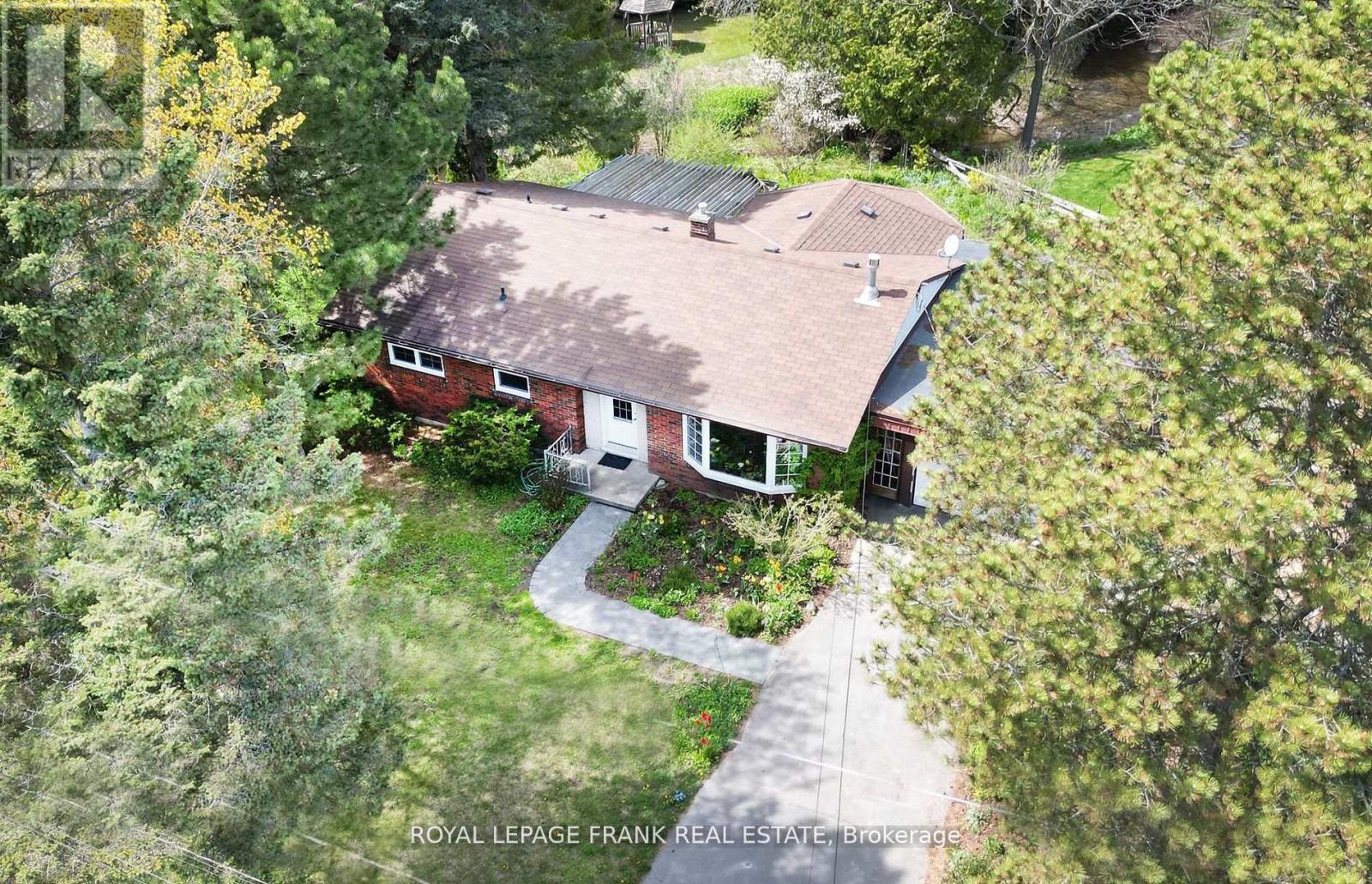102 Sanford Street Brighton, Ontario K0K 1H0
3 Bedroom
2 Bathroom
Bungalow
Fireplace
Central Air Conditioning
Forced Air
$639,900
Charming 2+1 bedroom detached home located in Brighton. Enjoy your morning coffee in the dining room looking out onto the ravine with a creek with trout in the springtime. Enjoy the convenience of main floor living with 2 bedrooms upstairs, while the finished basement offers additional living space and a 3rd bedroom. Relax in the beautifully landscaped backyard. This is a great retirement home or for a first time home buyer. Enjoy all the nearby amenities, including Presquile Park, Sandbanks and Lake Ontario. (id:58770)
Property Details
| MLS® Number | X9243154 |
| Property Type | Single Family |
| Community Name | Brighton |
| AmenitiesNearBy | Park |
| CommunityFeatures | Community Centre |
| Features | Ravine |
| ParkingSpaceTotal | 4 |
Building
| BathroomTotal | 2 |
| BedroomsAboveGround | 2 |
| BedroomsBelowGround | 1 |
| BedroomsTotal | 3 |
| Amenities | Fireplace(s) |
| Appliances | Dryer, Refrigerator, Stove, Washer |
| ArchitecturalStyle | Bungalow |
| BasementDevelopment | Finished |
| BasementType | N/a (finished) |
| ConstructionStyleAttachment | Detached |
| CoolingType | Central Air Conditioning |
| ExteriorFinish | Brick |
| FireProtection | Smoke Detectors |
| FireplacePresent | Yes |
| FlooringType | Hardwood, Carpeted |
| FoundationType | Unknown |
| HeatingFuel | Natural Gas |
| HeatingType | Forced Air |
| StoriesTotal | 1 |
| Type | House |
| UtilityWater | Municipal Water |
Parking
| Attached Garage |
Land
| Acreage | No |
| LandAmenities | Park |
| Sewer | Sanitary Sewer |
| SizeDepth | 77 Ft ,9 In |
| SizeFrontage | 90 Ft |
| SizeIrregular | 90.06 X 77.81 Ft ; Irregular Size |
| SizeTotalText | 90.06 X 77.81 Ft ; Irregular Size |
Rooms
| Level | Type | Length | Width | Dimensions |
|---|---|---|---|---|
| Lower Level | Bedroom 3 | 3.48 m | 2.56 m | 3.48 m x 2.56 m |
| Lower Level | Recreational, Games Room | 6.82 m | 3.63 m | 6.82 m x 3.63 m |
| Main Level | Kitchen | 3.31 m | 3.66 m | 3.31 m x 3.66 m |
| Main Level | Living Room | 5.91 m | 3.18 m | 5.91 m x 3.18 m |
| Main Level | Dining Room | 3.8 m | 3.25 m | 3.8 m x 3.25 m |
| Main Level | Primary Bedroom | 5.8 m | 2.99 m | 5.8 m x 2.99 m |
| Main Level | Bedroom 2 | 3.32 m | 2.9 m | 3.32 m x 2.9 m |
https://www.realtor.ca/real-estate/27261756/102-sanford-street-brighton-brighton
Interested?
Contact us for more information
Dana Hesp
Salesperson
Royal LePage Frank Real Estate
80 Athol Street East
Oshawa, Ontario L1H 8B7
80 Athol Street East
Oshawa, Ontario L1H 8B7










































