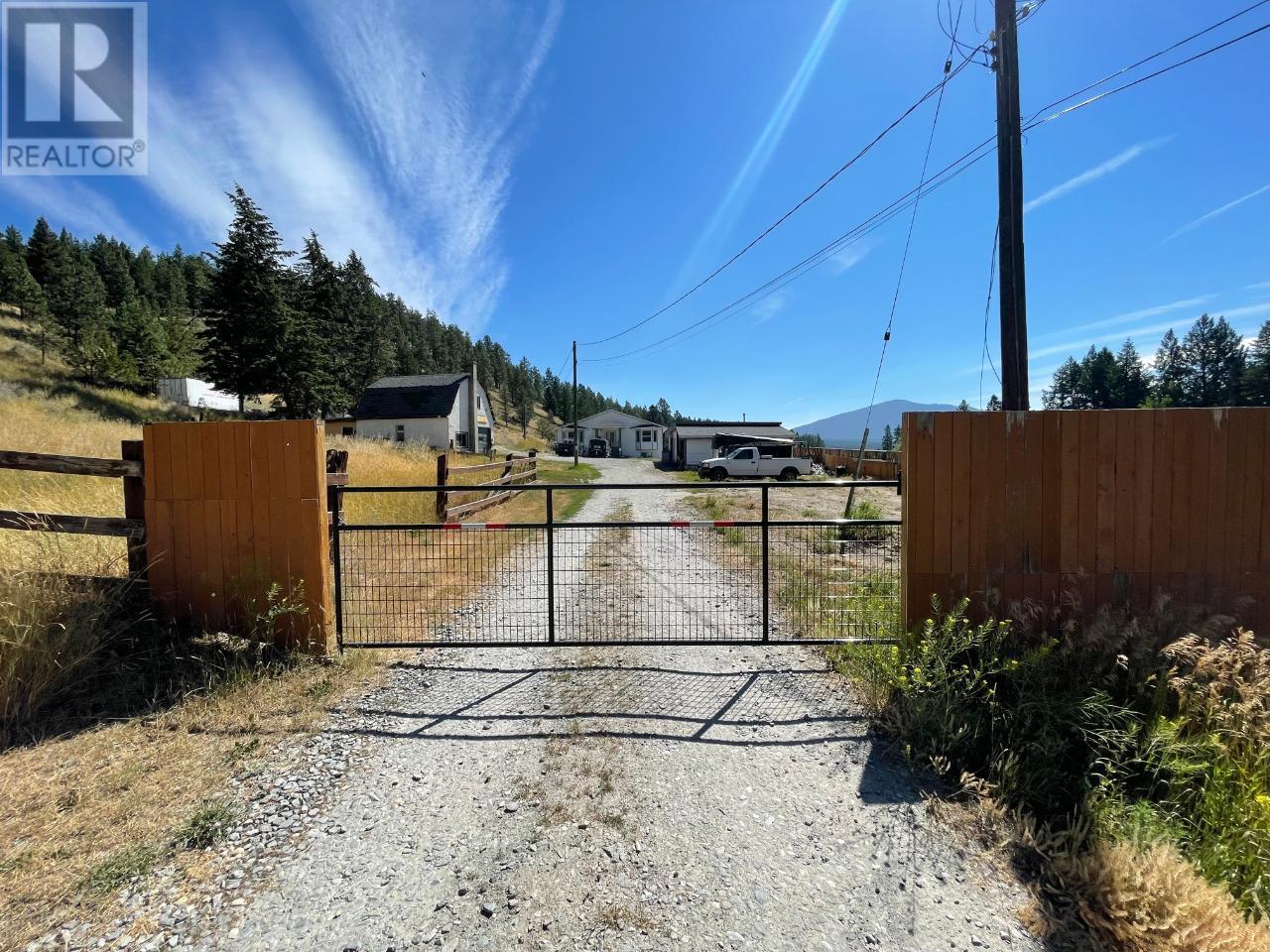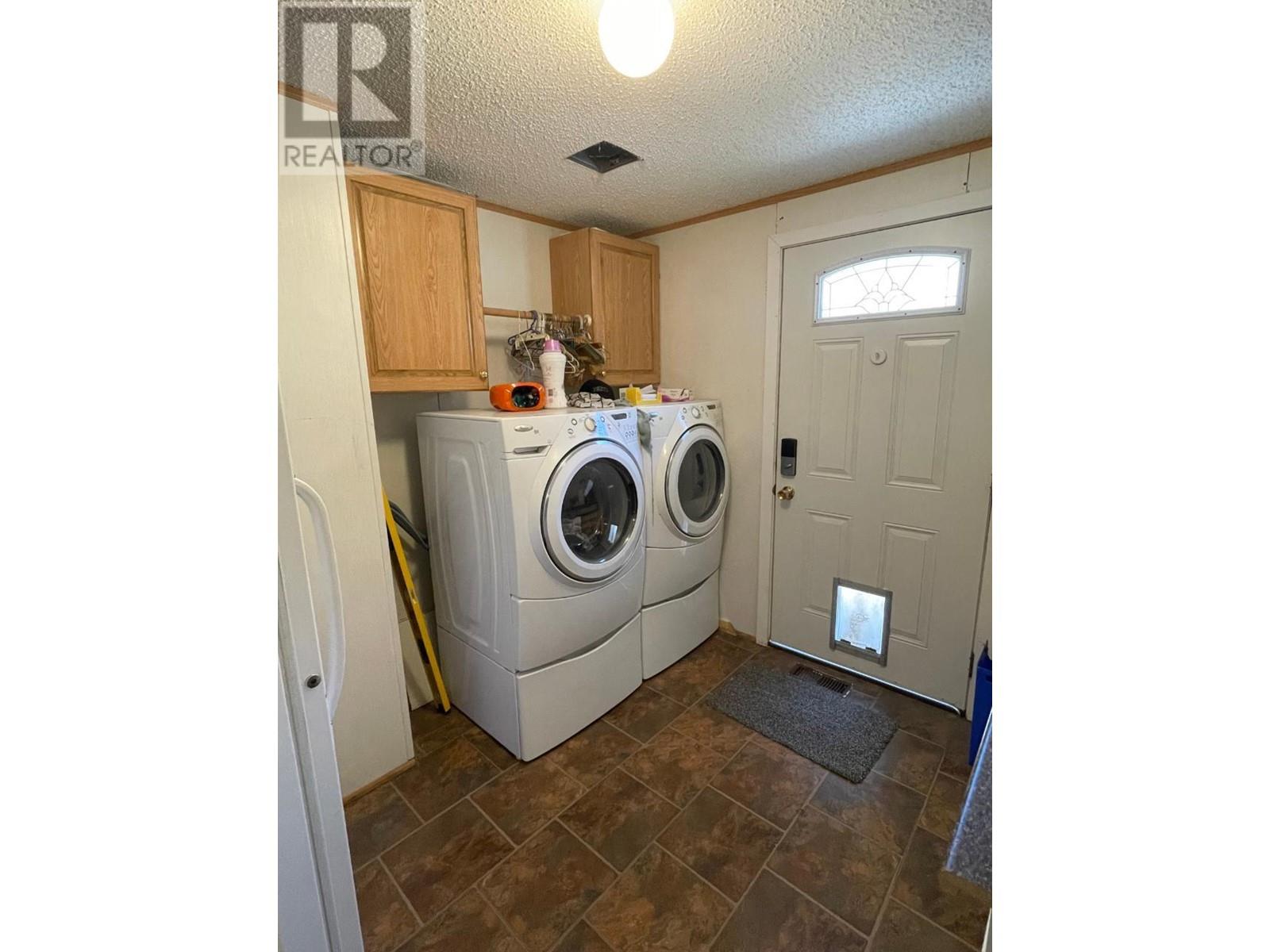1014 King Street Cranbrook, British Columbia V1C 6S6
$710,000
Beautiful Spacious Home located on 8.45 acres. Perfect for someone wanting country living, but also being close to town. This 3400+ sq.ft home has space for all of your dreams. Enjoy the air conditioned open concept kitchen and living room which flow in to the Sunroom and Covered Deck. The master bedroom has an amazing shower in the double sink ensuite and has a walk in closet. There is a Large heated oversized double car garage (72'x28') with a newer roof and a two storey barn that is partially finished inside. The land is designed so that you can turn a semi-truck around if you wanted with plenty of room to park all of your vehicles/toys. The property is about 1.5km from an elementary school and approximately 2 km away from city center. (id:58770)
Property Details
| MLS® Number | 2478687 |
| Property Type | Single Family |
| Neigbourhood | CRANL Cranbrook Periphery |
| Community Name | Cranbrook Periphery |
| AmenitiesNearBy | Airport, Park, Recreation, Shopping |
| CommunityFeatures | Family Oriented, Rural Setting, Pets Allowed, Rentals Allowed |
| Features | Level Lot, Private Setting, Treed, Sloping, Central Island |
| ViewType | Mountain View |
Building
| BathroomTotal | 2 |
| BedroomsTotal | 4 |
| Appliances | Range, Dishwasher, Dryer, Washer |
| BasementType | Partial |
| ConstructedDate | 1997 |
| CoolingType | Central Air Conditioning |
| ExteriorFinish | Concrete, Vinyl Siding |
| FlooringType | Concrete, Laminate, Linoleum |
| FoundationType | See Remarks |
| HeatingType | Heat Pump |
| RoofMaterial | Asphalt Shingle |
| RoofStyle | Unknown |
| SizeInterior | 3642 Sqft |
| Type | Manufactured Home |
| UtilityWater | Well |
Land
| AccessType | Easy Access |
| Acreage | Yes |
| CurrentUse | Mobile Home |
| LandAmenities | Airport, Park, Recreation, Shopping |
| LandscapeFeatures | Level, Sloping |
| Sewer | Septic Tank |
| SizeIrregular | 8.45 |
| SizeTotal | 8.45 Ac|5 - 10 Acres |
| SizeTotalText | 8.45 Ac|5 - 10 Acres |
| ZoningType | Unknown |
Rooms
| Level | Type | Length | Width | Dimensions |
|---|---|---|---|---|
| Basement | Bedroom | 13'6'' x 13'7'' | ||
| Basement | Foyer | 10'3'' x 12'11'' | ||
| Basement | Storage | 12'4'' x 5'6'' | ||
| Basement | Utility Room | 7'0'' x 16'0'' | ||
| Basement | Gym | 10'0'' x 23'4'' | ||
| Basement | Recreation Room | 17'0'' x 15'0'' | ||
| Main Level | Living Room | 20'10'' x 12'8'' | ||
| Main Level | Kitchen | 12'6'' x 20'5'' | ||
| Main Level | Dining Room | 12'5'' x 13'10'' | ||
| Main Level | Bedroom | 13'3'' x 12'9'' | ||
| Main Level | Bedroom | 13'0'' x 10'10'' | ||
| Main Level | Bedroom | 9'6'' x 8'3'' | ||
| Main Level | 4pc Bathroom | Measurements not available | ||
| Main Level | 4pc Ensuite Bath | Measurements not available | ||
| Main Level | Laundry Room | 9'2'' x 9'6'' | ||
| Main Level | Foyer | 13'0'' x 10'8'' | ||
| Main Level | Sunroom | 58'0'' x 16'11'' |
https://www.realtor.ca/real-estate/27229320/1014-king-street-cranbrook-cranl-cranbrook-periphery
Interested?
Contact us for more information
Gerald Walsh
Personal Real Estate Corporation
101 9th Ave S
Cranbrook, British Columbia V1C 2M1

























