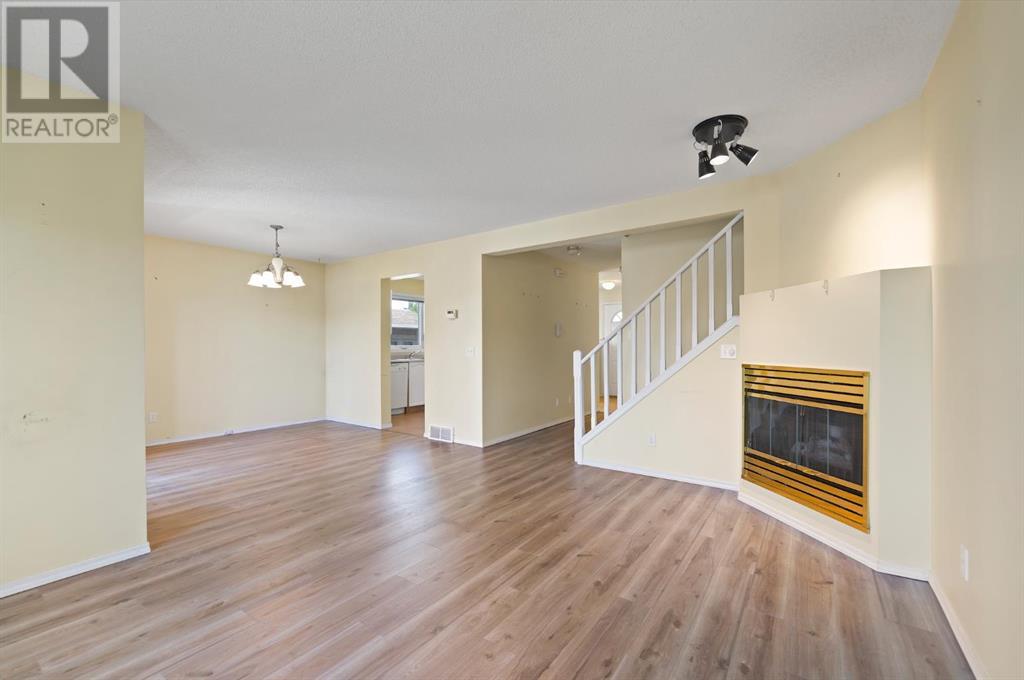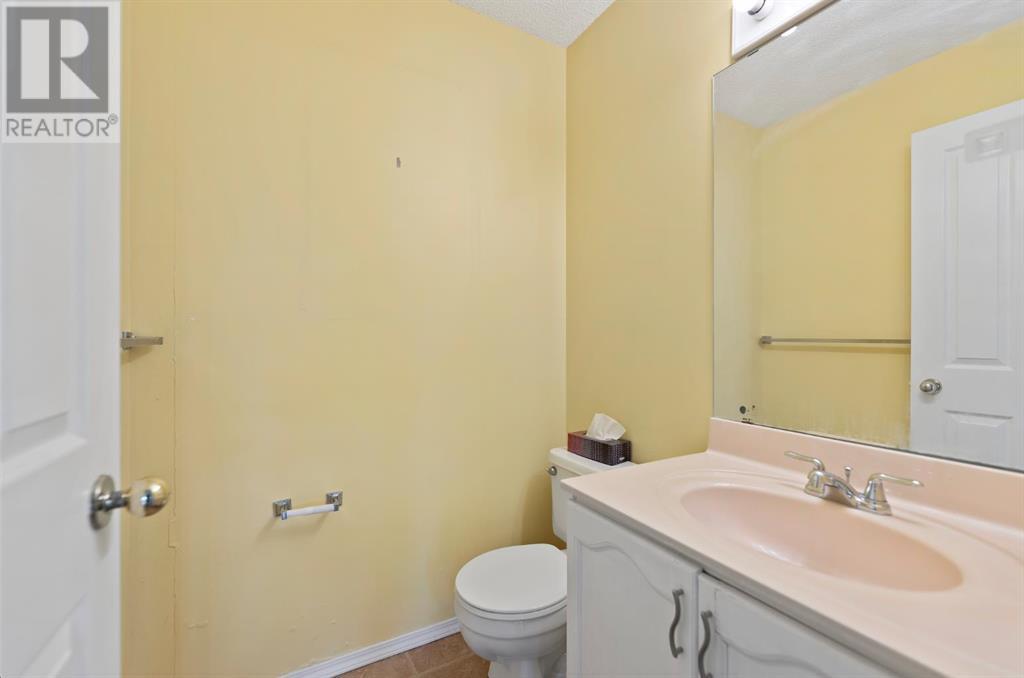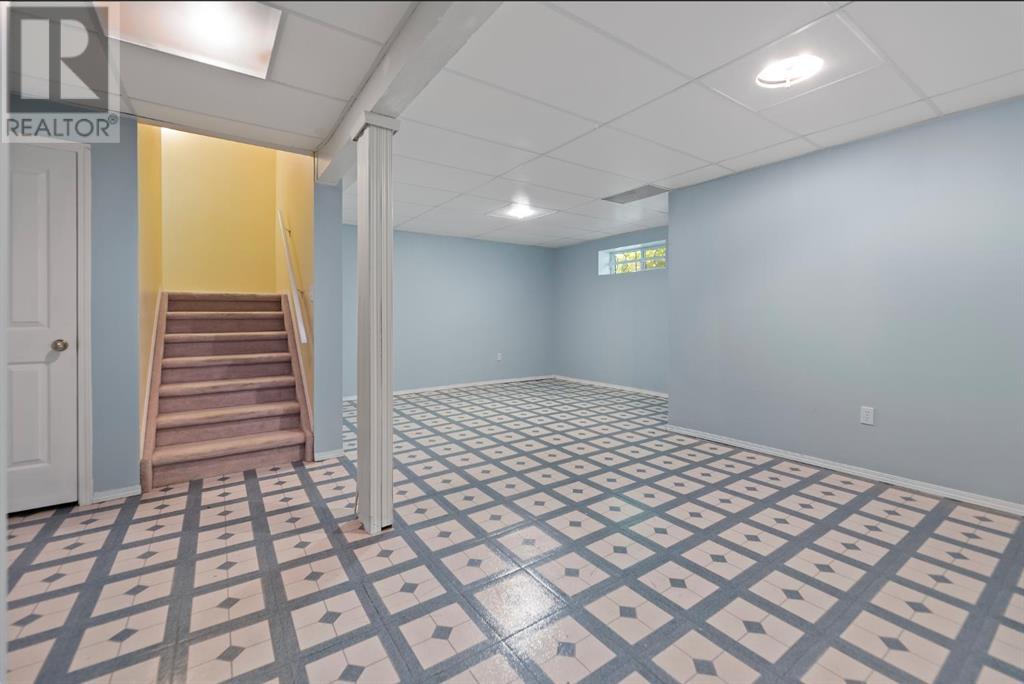100, 388 Sandarac Drive Nw Calgary, Alberta T3K 4E3
$468,000Maintenance, Condominium Amenities, Common Area Maintenance, Parking, Property Management, Reserve Fund Contributions, Waste Removal
$490 Monthly
Maintenance, Condominium Amenities, Common Area Maintenance, Parking, Property Management, Reserve Fund Contributions, Waste Removal
$490 MonthlyLocated in picturesque neighbourhood of Sandstone Valley, this townhouse offers 3 generous size bedrooms, 2.5 bathrooms, fully finished basement, an attached single garage with a driveway and a private rear deck. Its exterior facade, characterized by a harmonious blend of nature, corner lot and tasteful landscaping surrounding this home and welcomes residents and visitors alike with a sense of timeless charm. Upon entering, the main floor unfolds into a well-conceived open-concept living space. Large windows flood the room with natural light, highlighting the rich tones off the vinyl floors and creating an inviting atmosphere. The living area transitions into a dining space, perfectly situated for both casual family meals and more formal gatherings. The kitchen, a focal point of the main floor flows between a convenient eating nook and the dining room giving easy options and providing ample storage space. It serves as a culinary haven for residents, where the joy of cooking meets the aesthetics of kitchen design. Ascending the staircase, the second floor reveals a thoughtfully designed layout featuring bedrooms that strike a balance between comfort and size. The primary suite, a tranquil retreat, offers a spacious bedroom, walk-in closet, an updated private ensuite bath and personal deck. A key highlight of this townhouse is the surrounding outdoor space. A private patio extends the dining area, providing a perfect setting for dining, relaxation, or gardening enthusiasts. This outdoor oasis offers a refreshing escape and an extension of the home's overall appeal. The townhouse's practical features include a fully finished basement, a functional design, tons windows throughout allowing an abundance of natural light into this home, ample storage solutions, and a designated laundry area. Situated in a sought-after community, this townhouse offers proximity to local amenities, schools, transportation and recreational spaces. Its convenient location allows residents to e mbrace a dynamic urban lifestyle while enjoying the comforts of a well-designed home. In essence, this townhouse encapsulates the perfect fusion of easy living and classic charm, providing an ideal haven for those seeking both style and functionality. (id:58770)
Property Details
| MLS® Number | A2154399 |
| Property Type | Single Family |
| Community Name | Sandstone Valley |
| AmenitiesNearBy | Park, Playground, Schools, Shopping |
| CommunityFeatures | Pets Allowed, Pets Allowed With Restrictions |
| Features | Pvc Window, No Animal Home, No Smoking Home, Parking |
| ParkingSpaceTotal | 2 |
| Plan | 9212224 |
Building
| BathroomTotal | 3 |
| BedroomsAboveGround | 3 |
| BedroomsTotal | 3 |
| Amenities | Clubhouse |
| Appliances | Washer, Refrigerator, Dishwasher, Stove, Dryer, Microwave, Hood Fan |
| BasementDevelopment | Finished |
| BasementType | Full (finished) |
| ConstructedDate | 1992 |
| ConstructionMaterial | Wood Frame |
| ConstructionStyleAttachment | Attached |
| CoolingType | None |
| ExteriorFinish | Stucco |
| FireplacePresent | Yes |
| FireplaceTotal | 1 |
| FlooringType | Carpeted, Ceramic Tile, Vinyl Plank |
| FoundationType | Poured Concrete |
| HalfBathTotal | 1 |
| HeatingType | Forced Air |
| StoriesTotal | 2 |
| SizeInterior | 1542 Sqft |
| TotalFinishedArea | 1542 Sqft |
| Type | Row / Townhouse |
Parking
| Attached Garage | 1 |
Land
| Acreage | No |
| FenceType | Fence |
| LandAmenities | Park, Playground, Schools, Shopping |
| SizeDepth | 26.44 M |
| SizeFrontage | 9.27 M |
| SizeIrregular | 245.00 |
| SizeTotal | 245 M2|0-4,050 Sqft |
| SizeTotalText | 245 M2|0-4,050 Sqft |
| ZoningDescription | M-cg D44 |
Rooms
| Level | Type | Length | Width | Dimensions |
|---|---|---|---|---|
| Basement | Family Room | 21.00 Ft x 13.08 Ft | ||
| Basement | Laundry Room | 7.25 Ft x 5.92 Ft | ||
| Basement | Furnace | 10.42 Ft x 4.75 Ft | ||
| Main Level | Dining Room | 10.58 Ft x 9.83 Ft | ||
| Main Level | Living Room | 14.08 Ft x 11.42 Ft | ||
| Main Level | Kitchen | 10.00 Ft x 9.75 Ft | ||
| Main Level | 2pc Bathroom | 4.83 Ft x 4.83 Ft | ||
| Main Level | Breakfast | 9.08 Ft x 7.58 Ft | ||
| Upper Level | Primary Bedroom | 15.92 Ft x 11.50 Ft | ||
| Upper Level | Bedroom | 12.75 Ft x 10.17 Ft | ||
| Upper Level | Bedroom | 13.17 Ft x 10.17 Ft | ||
| Upper Level | 4pc Bathroom | 7.75 Ft x 4.92 Ft | ||
| Upper Level | 5pc Bathroom | 10.08 Ft x 5.92 Ft | ||
| Upper Level | Other | 6.92 Ft x 3.83 Ft | ||
| Upper Level | Other | 9.92 Ft x 4.00 Ft |
https://www.realtor.ca/real-estate/27242498/100-388-sandarac-drive-nw-calgary-sandstone-valley
Interested?
Contact us for more information
Tenzin Nyima
Associate
300-1822 10th Avenue Sw
Calgary, Alberta T3C 0J8



































