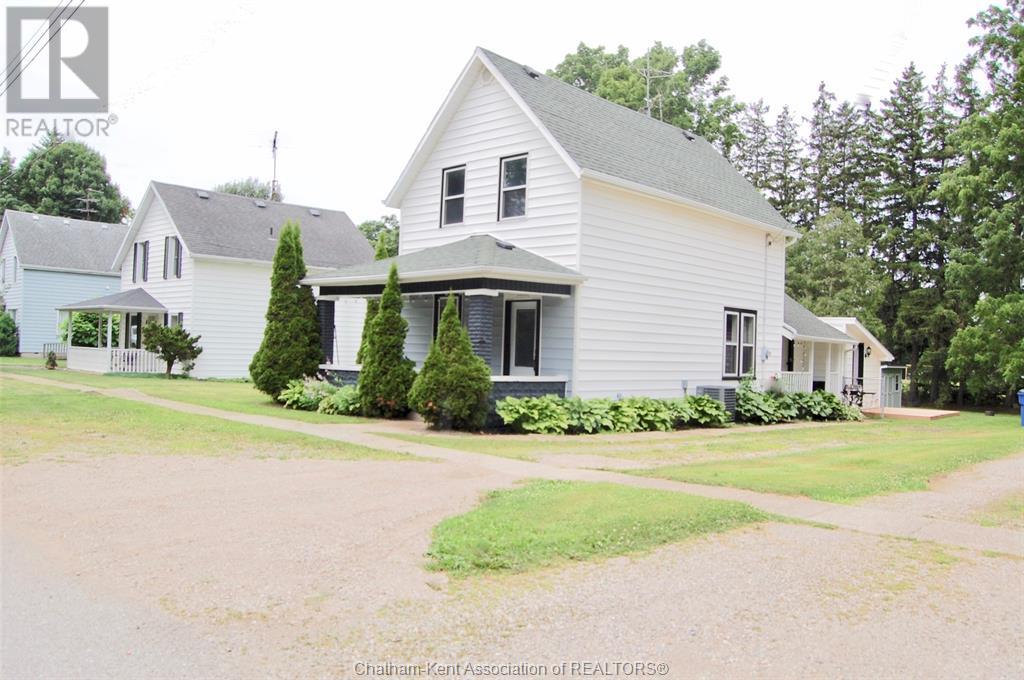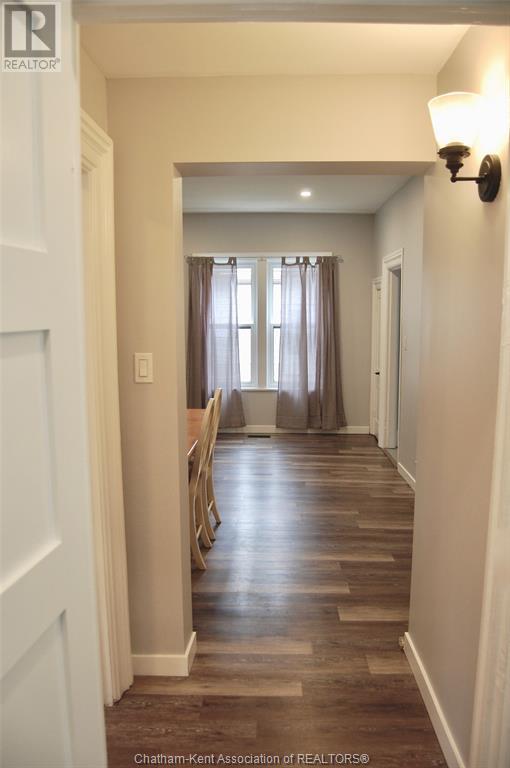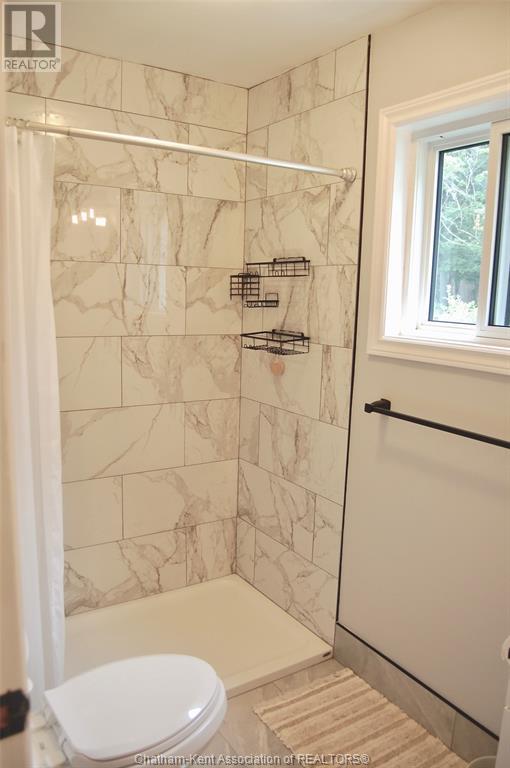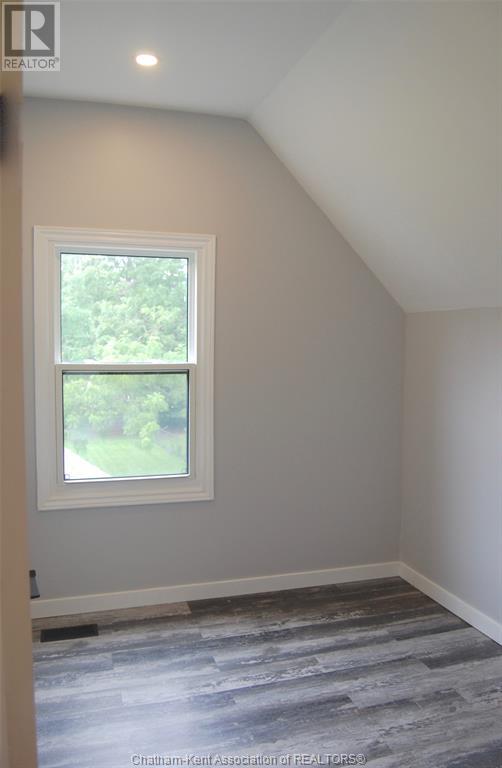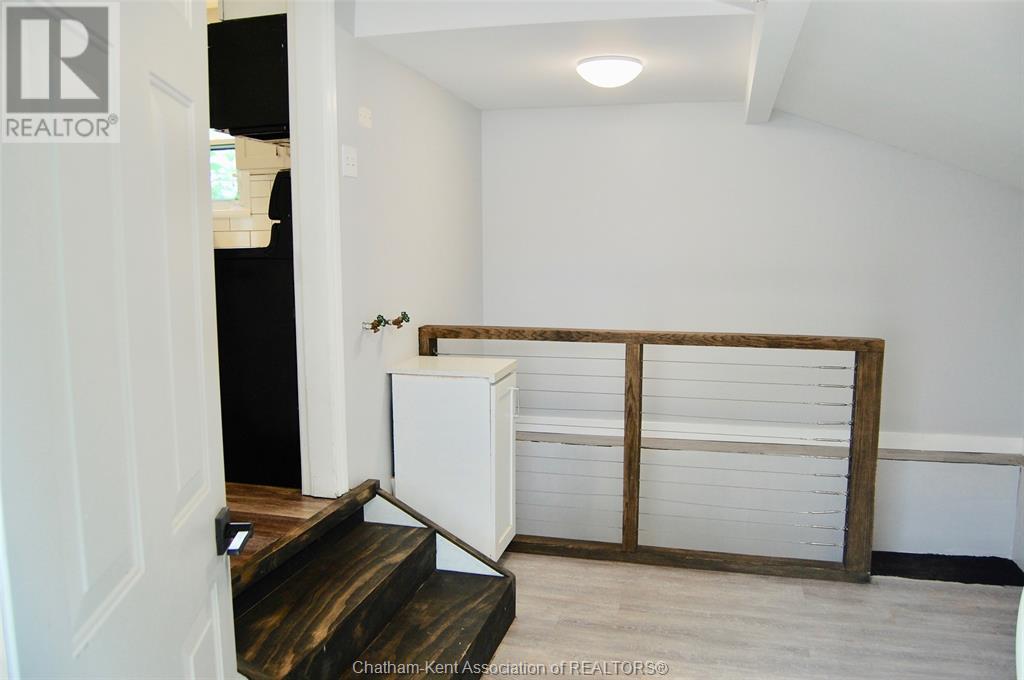10 John Street Ridgetown, Ontario N0P 2C0
$429,900
If you're looking for move-in ready, thoroughly updated and absolutely charming, this 3+1 bedroom, 2 1/2 bathroom home on a quiet side street in beautiful Ridgetown might be the one! Gorgeous new kitchen, bathrooms, custom staircase, flooring, light fixtures, done in a big reno done in 2021. Insulation and wiring was already improved, furnace and central air, all vinyl replacement windows, tankless hot water system and shingles. Attractive new shed added this year too. Basically, nothing left to do. Huge main floor primary bedroom with ensuite 1/2 bath and main floor laundry in the back mudroom, plus with a full bath on the main floor this place is set up for one level living, but also for family or guests with 3 bedrooms above and another full bath. Enjoy the light and bright interior in this home with so much space, inside and out. The lot is extra deep (174 feet) and backs onto an old schoolyard that is no longer in use, so no close rear neighbours for privacy. This one is a wow! (id:58770)
Property Details
| MLS® Number | 24015823 |
| Property Type | Single Family |
| Features | Gravel Driveway, Single Driveway |
Building
| BathroomTotal | 3 |
| BedroomsAboveGround | 3 |
| BedroomsBelowGround | 1 |
| BedroomsTotal | 4 |
| Appliances | Dishwasher, Dryer, Microwave Range Hood Combo, Refrigerator, Stove, Washer |
| ConstructedDate | 1900 |
| ConstructionStyleAttachment | Detached |
| CoolingType | Central Air Conditioning |
| ExteriorFinish | Aluminum/vinyl |
| FlooringType | Cushion/lino/vinyl |
| FoundationType | Block, Concrete |
| HalfBathTotal | 1 |
| HeatingFuel | Natural Gas |
| HeatingType | Forced Air, Furnace |
| StoriesTotal | 2 |
| Type | House |
Land
| Acreage | No |
| FenceType | Fence |
| SizeIrregular | 53.34x174.24 |
| SizeTotalText | 53.34x174.24|under 1/4 Acre |
| ZoningDescription | Res |
Rooms
| Level | Type | Length | Width | Dimensions |
|---|---|---|---|---|
| Second Level | Bedroom | 8 ft ,11 in | 7 ft ,11 in | 8 ft ,11 in x 7 ft ,11 in |
| Second Level | 4pc Bathroom | 9 ft | 5 ft ,3 in | 9 ft x 5 ft ,3 in |
| Second Level | Bedroom | 12 ft ,9 in | 9 ft ,7 in | 12 ft ,9 in x 9 ft ,7 in |
| Second Level | Bedroom | 13 ft ,9 in | 9 ft ,4 in | 13 ft ,9 in x 9 ft ,4 in |
| Main Level | Laundry Room | 13 ft ,6 in | 9 ft ,10 in | 13 ft ,6 in x 9 ft ,10 in |
| Main Level | 2pc Ensuite Bath | 4 ft ,9 in | 4 ft ,8 in | 4 ft ,9 in x 4 ft ,8 in |
| Main Level | Primary Bedroom | 11 ft ,5 in | 10 ft ,1 in | 11 ft ,5 in x 10 ft ,1 in |
| Main Level | 3pc Bathroom | 11 ft ,8 in | 9 ft ,4 in | 11 ft ,8 in x 9 ft ,4 in |
| Main Level | Dining Room | 17 ft ,2 in | 11 ft ,7 in | 17 ft ,2 in x 11 ft ,7 in |
| Main Level | Kitchen | 13 ft ,9 in | 9 ft ,3 in | 13 ft ,9 in x 9 ft ,3 in |
| Main Level | Living Room | 15 ft ,4 in | 10 ft ,8 in | 15 ft ,4 in x 10 ft ,8 in |
https://www.realtor.ca/real-estate/27147964/10-john-street-ridgetown
Interested?
Contact us for more information
Andrea O'rourke
Broker
82 Erie St S
Ridgetown, Ontario N0P 2C0


