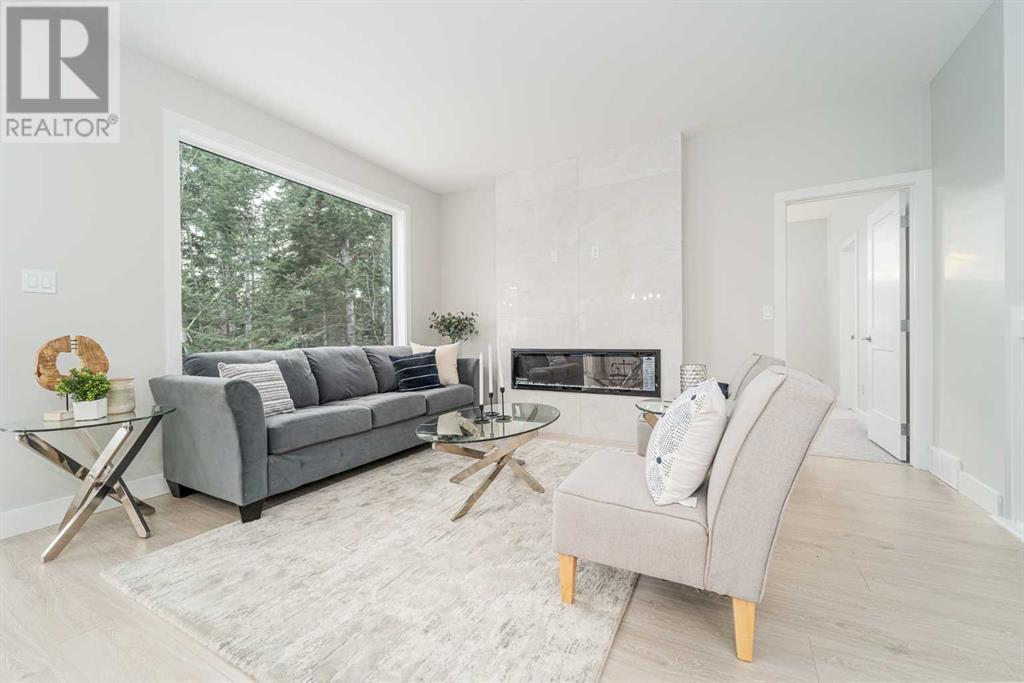1 Kananaskis Drive Coleman, Alberta T0K 0M0
$729,900Maintenance,
$45.45 Monthly
Maintenance,
$45.45 MonthlyWelcome to 1 Kananaskis Drive, a luxurious haven nestled in the exclusive gated community of Kananaskis Wilds. This stunning bungalow floorplan, situated within nature's embrace, features an attached 2 car garage, 3 bedrooms, 2 bathrooms, and an open-concept living area, offering the perfect blend of comfort and sophistication. Step into the heart of the home, where the kitchen beckons with quartz countertops, stainless steel appliances, and a gas range, catering to the needs of the discerning chef. The adjacent dining room opens to a private deck through sliding patio doors, treating you to panoramic views of the mountain forest canopy. The living room, a serene retreat, boasts a large window framing the picturesque forest and an electric fireplace, creating a warm ambiance. The main level also features the primary bedroom retreat with expansive windows, an ensuite with dual vanities, a walk-in shower, and a generously sized walk-in closet. Two additional spacious bedrooms, each with its own bathroom, complete the main level, ensuring ample space for family or guests. The unfinished walkout basement, offering nearly double the square footage of the main level, presents a blank canvas for customization to fit your lifestyle, whether it be a recreation room, home gym, or additional living quarters. 1 Kananaskis Drive is not just a home; it's a retreat into nature, where every detail is meticulously designed to enhance your mountain living experience. Set within the secure confines of Kananaskis Wilds, this property offers the utmost privacy and exclusivity, allowing you to indulge in the tranquility of your surroundings. Embrace the opportunity to make this exceptional property your own, with the added luxury of a 2-car garage and the exclusivity of residing in the gated community of Kananaskis Wilds. Discover the perfect balance of mountain living and modern elegance in this captivating residence. ** Now includes Air Conditioning, to be installed before possession. (id:58770)
Property Details
| MLS® Number | A2135316 |
| Property Type | Single Family |
| CommunityFeatures | Pets Allowed |
| Features | Gas Bbq Hookup |
| ParkingSpaceTotal | 4 |
| Plan | 0714098 |
| Structure | Deck |
Building
| BathroomTotal | 1 |
| BedroomsAboveGround | 3 |
| BedroomsTotal | 3 |
| Age | New Building |
| Appliances | Refrigerator, Dishwasher, Stove, Microwave |
| ArchitecturalStyle | Bungalow |
| BasementDevelopment | Unfinished |
| BasementFeatures | Separate Entrance, Walk Out |
| BasementType | Full (unfinished) |
| ConstructionStyleAttachment | Detached |
| CoolingType | None |
| ExteriorFinish | Composite Siding |
| FireplacePresent | Yes |
| FireplaceTotal | 1 |
| FlooringType | Carpeted, Ceramic Tile, Laminate |
| FoundationType | Poured Concrete |
| HeatingFuel | Natural Gas |
| HeatingType | Forced Air |
| StoriesTotal | 1 |
| SizeInterior | 1425 Sqft |
| TotalFinishedArea | 1425 Sqft |
| Type | House |
Parking
| Attached Garage | 2 |
Land
| Acreage | No |
| FenceType | Not Fenced |
| SizeTotalText | Unknown |
| ZoningDescription | 01 Residential |
Rooms
| Level | Type | Length | Width | Dimensions |
|---|---|---|---|---|
| Main Level | Bedroom | 10.50 Ft x 11.25 Ft | ||
| Main Level | Primary Bedroom | 12.50 Ft x 14.83 Ft | ||
| Main Level | Kitchen | 15.83 Ft x 14.58 Ft | ||
| Main Level | Living Room | 12.75 Ft x 14.83 Ft | ||
| Main Level | Bedroom | 11.08 Ft x 11.75 Ft | ||
| Main Level | 4pc Bathroom | Measurements not available | ||
| Main Level | Dining Room | 9.58 Ft x 9.75 Ft |
https://www.realtor.ca/real-estate/26948047/1-kananaskis-drive-coleman
Interested?
Contact us for more information
Kurtis Christopher Hawkins
Associate
#201, 704 - 5 Avenue South
Lethbridge, Alberta T1J 0V1
Brett Gurr
Associate
#201, 704 - 5 Avenue South
Lethbridge, Alberta T1J 0V1


































