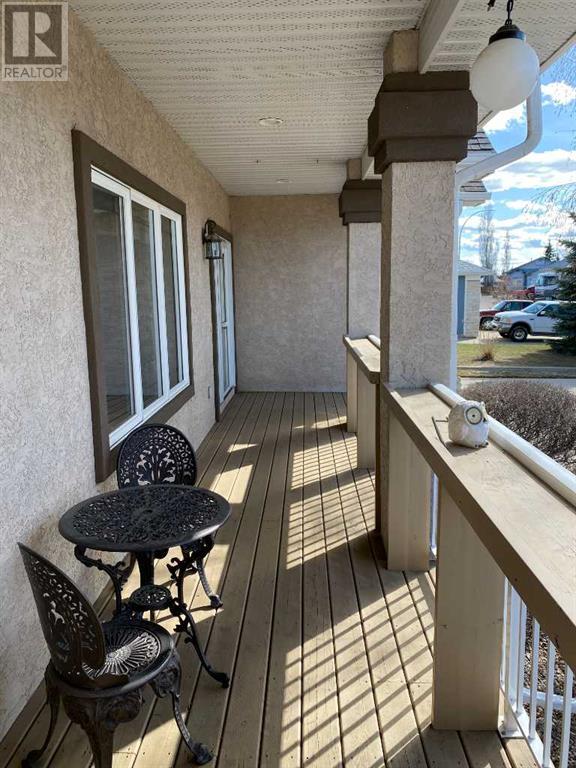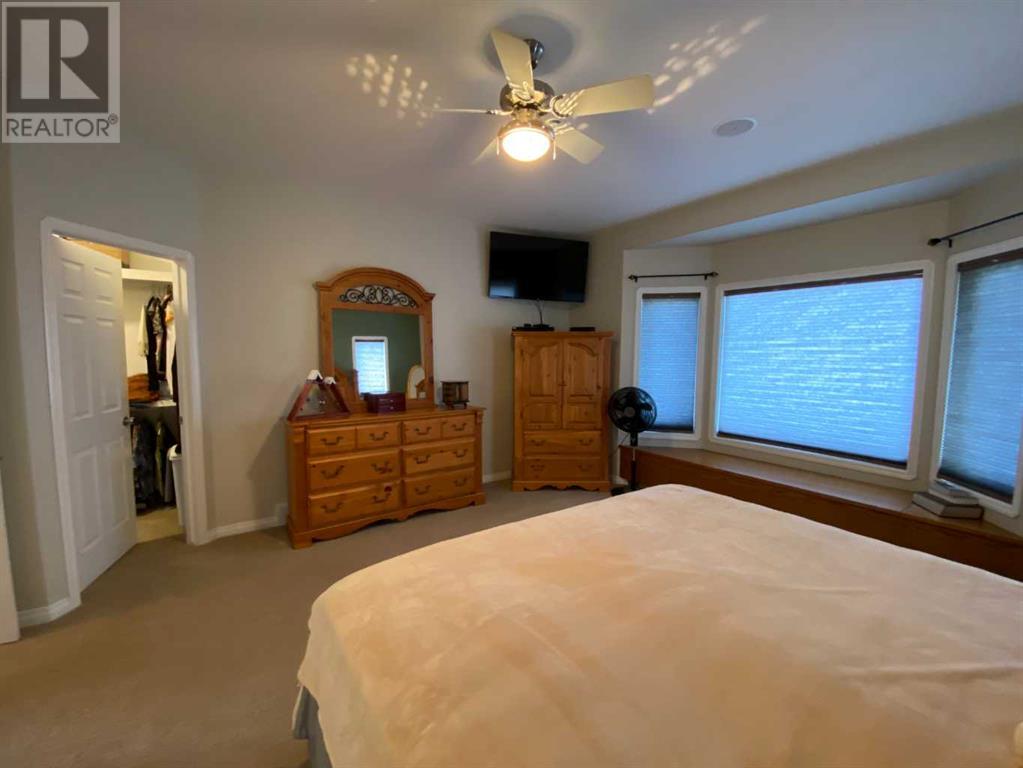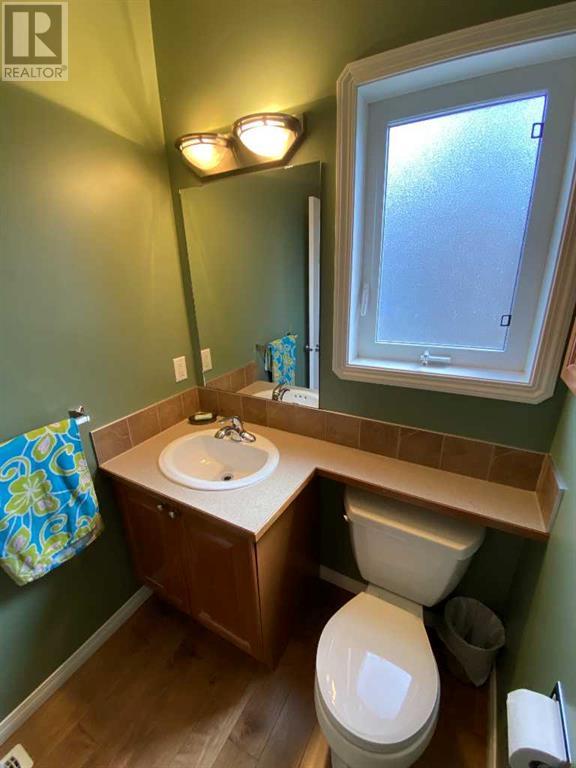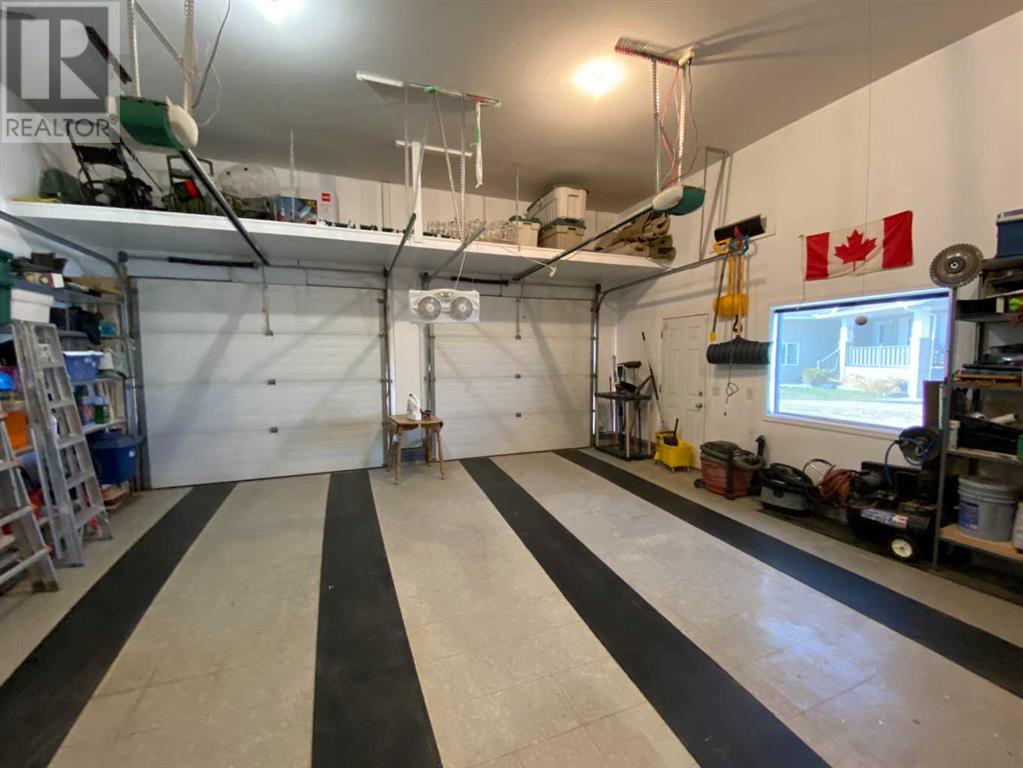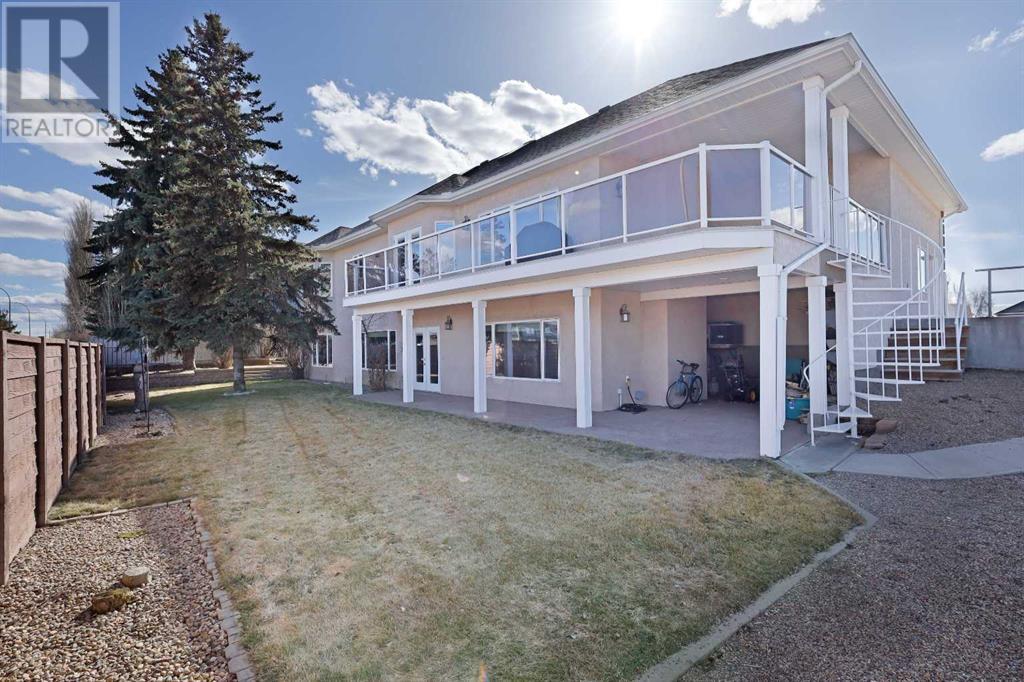67 Park Place W Brooks, Alberta T1R 1G6
$699,900
This exceptional home was custom built, cared for and loved by discerning owners with pride of ownership in every corner. With over 1700 square feet of room on the main level alone, this four bedroom bungalow has more then enough space for years of luxury living. Custom woodwork, cabinetry, lighting, and flooring all come together in an open concept that will last the test of time. The walk out basement welcomes two bedrooms, a theater area, recreation room, and an additional office to manage it all. Out side there are multiple driveways and gated parking for RV's, trailer and toys. The fully landscaped yard has mature trees, underground sprinklers, and storage solutions that are the envy of most. The only way to truly appreciate this property is by private appointment -schedule one today. (id:58770)
Property Details
| MLS® Number | A2122730 |
| Property Type | Single Family |
| Community Name | Uplands |
| AmenitiesNearBy | Schools, Shopping |
| Features | Cul-de-sac, Pvc Window, Closet Organizers, No Animal Home, No Smoking Home |
| ParkingSpaceTotal | 10 |
| Plan | 9512540 |
| Structure | Deck, See Remarks |
Building
| BathroomTotal | 3 |
| BedroomsAboveGround | 2 |
| BedroomsBelowGround | 2 |
| BedroomsTotal | 4 |
| Appliances | Washer, Refrigerator, Range - Electric, Dishwasher, Window Coverings, Garage Door Opener, Washer & Dryer |
| ArchitecturalStyle | Bungalow |
| BasementDevelopment | Finished |
| BasementFeatures | Walk Out |
| BasementType | Full (finished) |
| ConstructedDate | 2006 |
| ConstructionMaterial | Poured Concrete, Wood Frame |
| ConstructionStyleAttachment | Detached |
| CoolingType | Central Air Conditioning |
| ExteriorFinish | Brick, Concrete, Vinyl Siding |
| FireplacePresent | Yes |
| FireplaceTotal | 1 |
| FlooringType | Carpeted, Ceramic Tile, Hardwood |
| FoundationType | Poured Concrete |
| HalfBathTotal | 1 |
| HeatingFuel | Natural Gas |
| HeatingType | Other, Forced Air, In Floor Heating |
| StoriesTotal | 1 |
| SizeInterior | 1687 Sqft |
| TotalFinishedArea | 1687 Sqft |
| Type | House |
Parking
| Concrete | |
| Attached Garage | 2 |
| Garage | |
| Heated Garage | |
| Other | |
| Parking Pad | |
| RV | |
| RV | |
| RV |
Land
| Acreage | No |
| FenceType | Fence |
| LandAmenities | Schools, Shopping |
| LandDisposition | Cleared |
| LandscapeFeatures | Landscaped, Underground Sprinkler |
| SizeDepth | 32 M |
| SizeFrontage | 78 M |
| SizeIrregular | 177.00 |
| SizeTotal | 177 M2|0-4,050 Sqft |
| SizeTotalText | 177 M2|0-4,050 Sqft |
| ZoningDescription | R-sd |
Rooms
| Level | Type | Length | Width | Dimensions |
|---|---|---|---|---|
| Lower Level | Media | 13.33 Ft x 15.42 Ft | ||
| Lower Level | Recreational, Games Room | 29.50 Ft x 15.42 Ft | ||
| Lower Level | Bedroom | 13.58 Ft x 17.75 Ft | ||
| Lower Level | Bedroom | 11.75 Ft x 16.75 Ft | ||
| Lower Level | Study | 14.33 Ft x 12.75 Ft | ||
| Lower Level | Furnace | 19.50 Ft x 12.75 Ft | ||
| Lower Level | 3pc Bathroom | 7.75 Ft x 5.50 Ft | ||
| Main Level | Primary Bedroom | 15.00 Ft x 17.00 Ft | ||
| Main Level | 5pc Bathroom | 9.00 Ft x 9.25 Ft | ||
| Main Level | 2pc Bathroom | 6.42 Ft x 4.92 Ft | ||
| Main Level | Bedroom | 12.92 Ft x 9.50 Ft | ||
| Main Level | Kitchen | 14.33 Ft x 11.00 Ft | ||
| Main Level | Breakfast | 11.50 Ft x 13.75 Ft | ||
| Main Level | Living Room | 16.33 Ft x 15.42 Ft | ||
| Main Level | Dining Room | 13.00 Ft x 9.17 Ft | ||
| Main Level | Laundry Room | 7.92 Ft x 9.00 Ft |
https://www.realtor.ca/real-estate/26747752/67-park-place-w-brooks-uplands
Interested?
Contact us for more information
Kelly Rasmussen
Associate
#3 - 1308 - 2a Street West
Brooks, Alberta T1R 0V5



