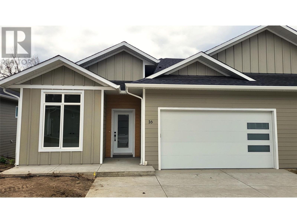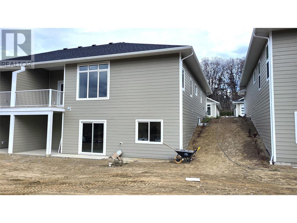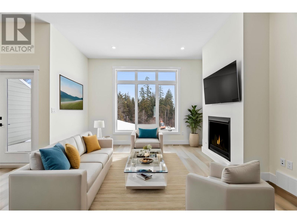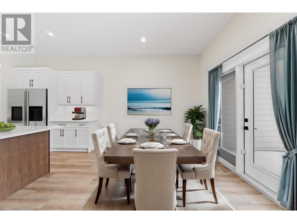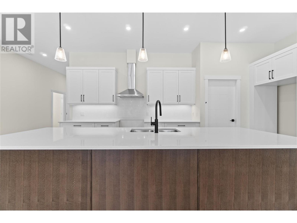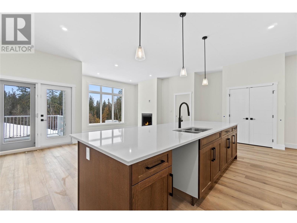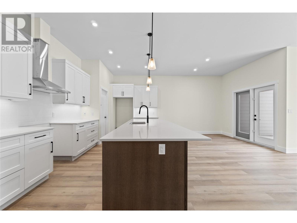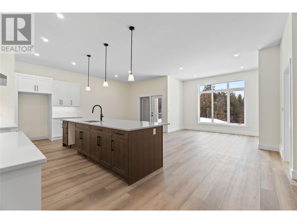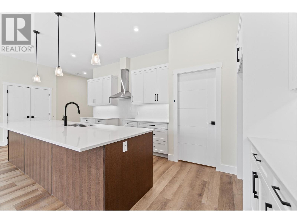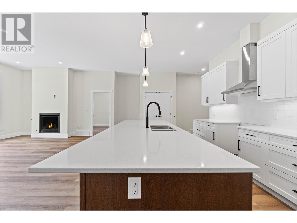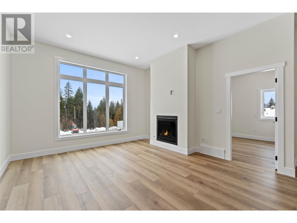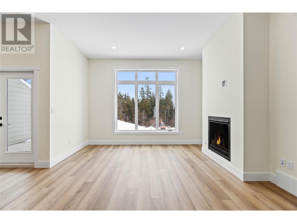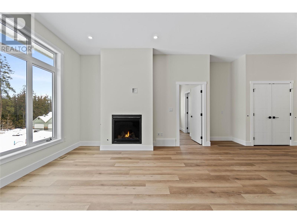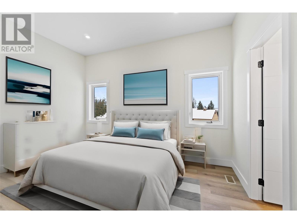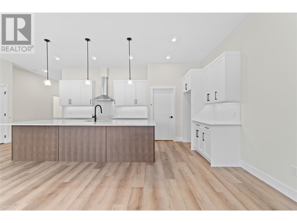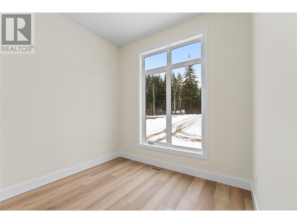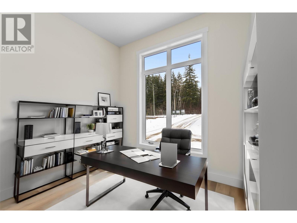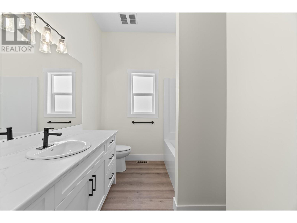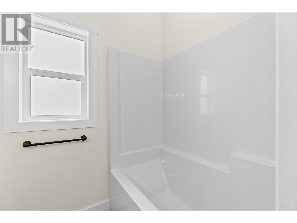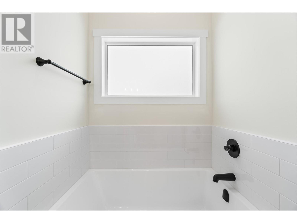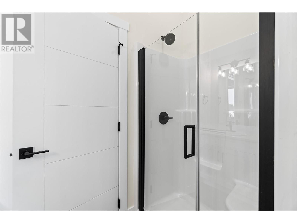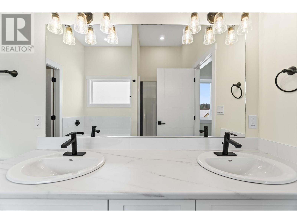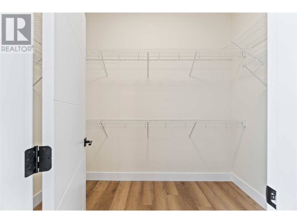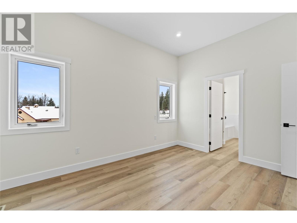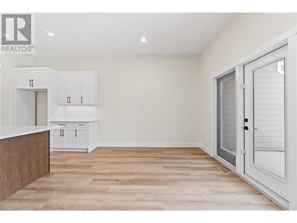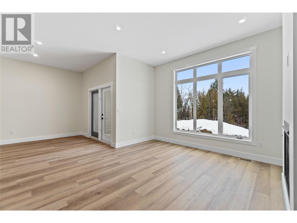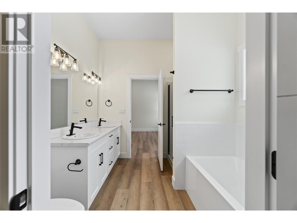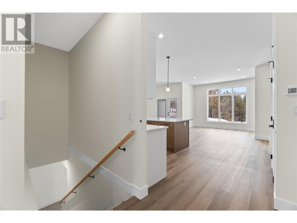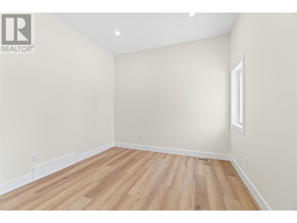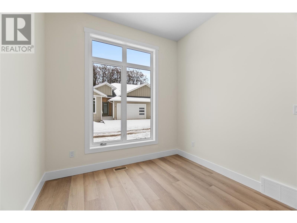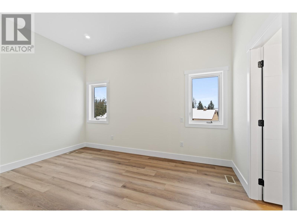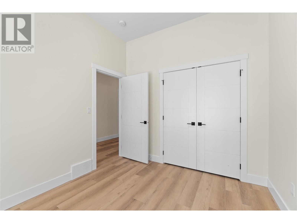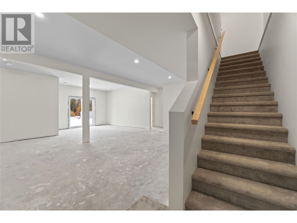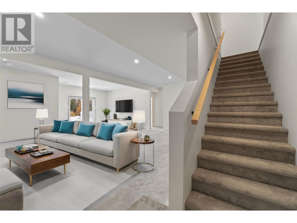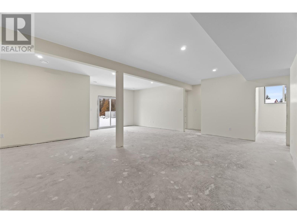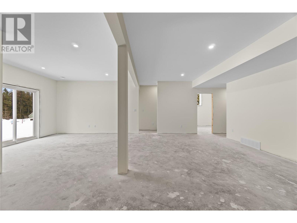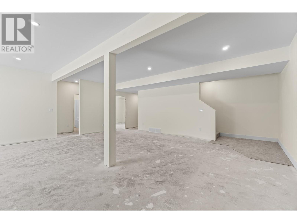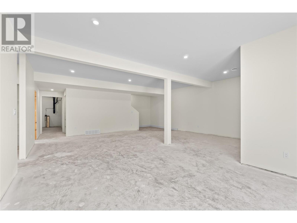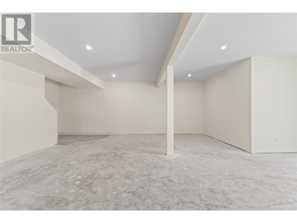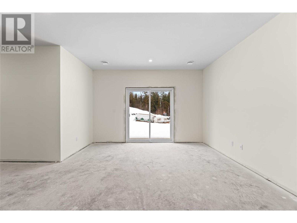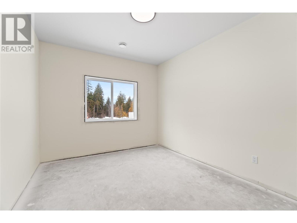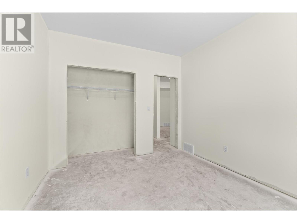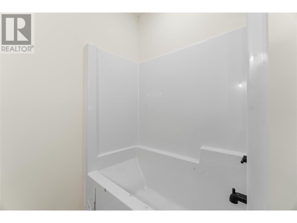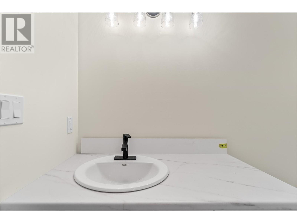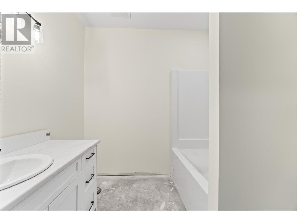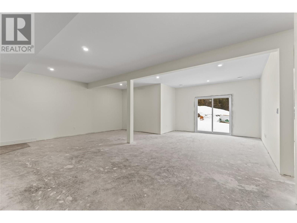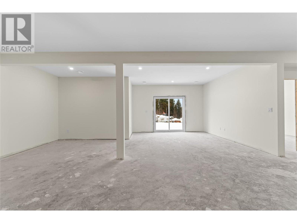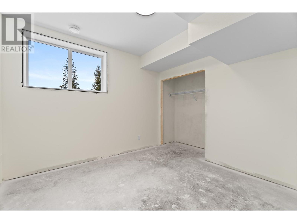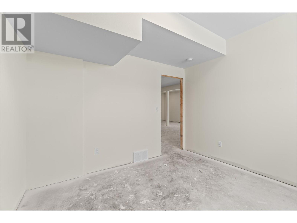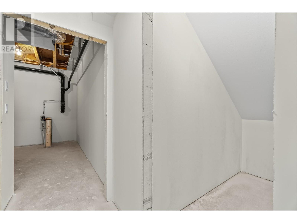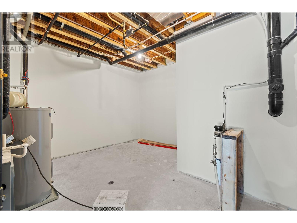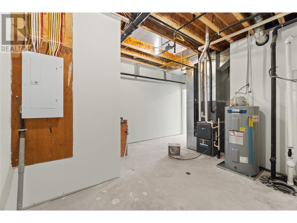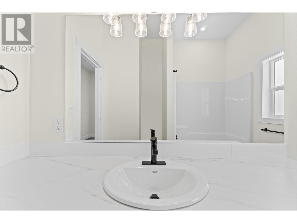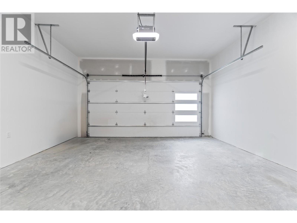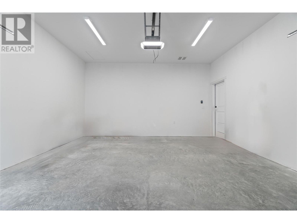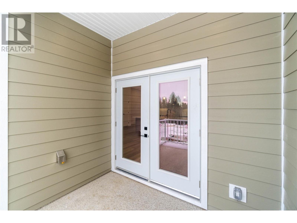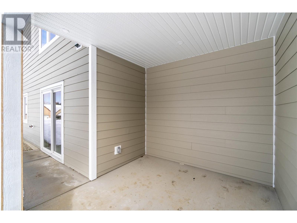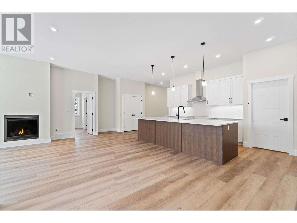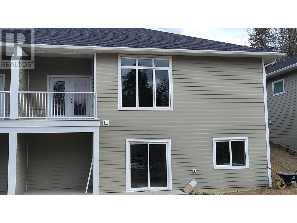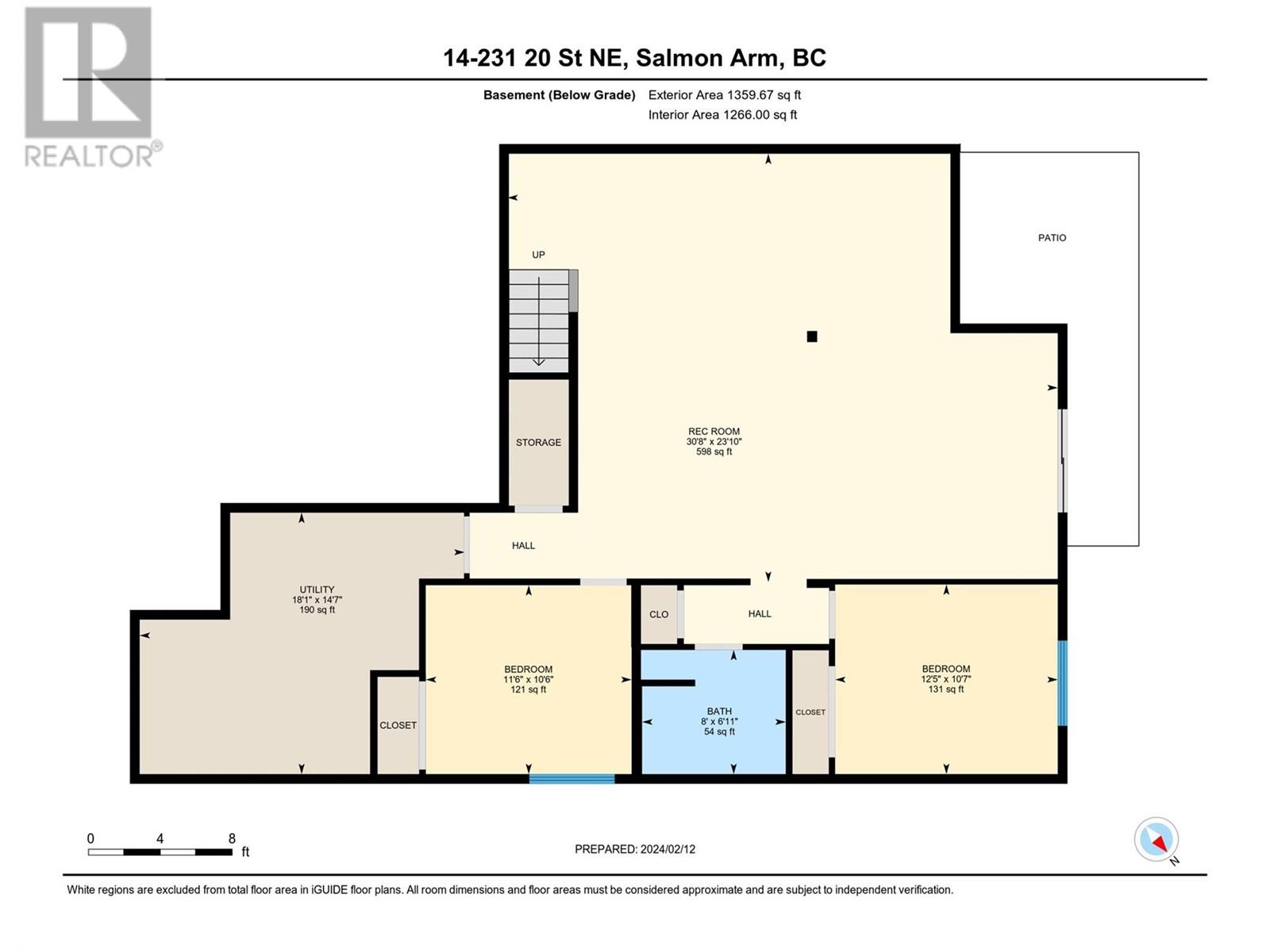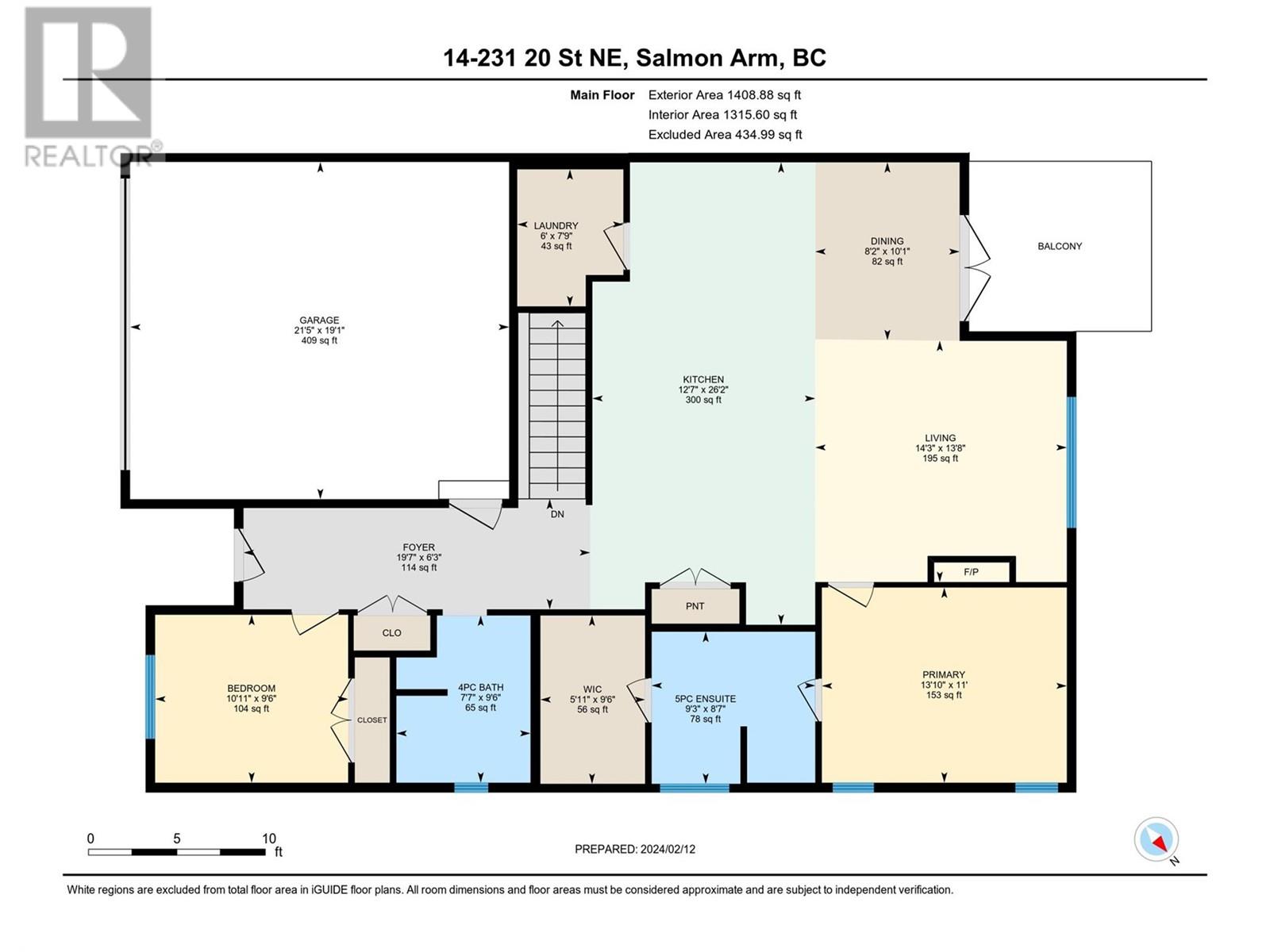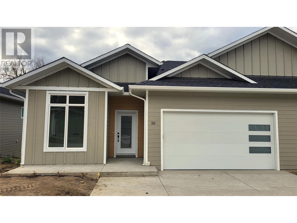231 20 Street Ne Unit# 16 Salmon Arm, British Columbia V1E 2Z7
$719,900Maintenance, Reserve Fund Contributions, Insurance, Ground Maintenance, Other, See Remarks, Waste Removal
$173.50 Monthly
Maintenance, Reserve Fund Contributions, Insurance, Ground Maintenance, Other, See Remarks, Waste Removal
$173.50 MonthlyIf you have been looking for that upscale strata development, look no further! This 2800 sqft rancher with walk-out basement will not disappoint! The development, Creekside Estates, will consist of 19 homes, 8 duplex style and 3 stand alone ranchers. All the homes will have 2830 sqft with extra large double car garages. The complex is built in a beautiful quiet setting surrounded by loads of green space, a natural creek and pond. Each home will have 4 bedrooms and 3 bathrooms. Large open concept living, huge gourmet kitchens with massive 12 foot long islands, quartz counters, 10 ft. ceilings, extra large windows, large master bedrooms with 5 piece master bathrooms and walk-in closet. The developer, Uptown Ventures is well known in Salmon Arm for high standards and quality of work! Don't miss out, call today for all the information. (id:58770)
Property Details
| MLS® Number | 10308762 |
| Property Type | Single Family |
| Neigbourhood | NE Salmon Arm |
| Community Name | Creekside Estates |
| CommunityFeatures | Rentals Allowed |
| Features | One Balcony |
| ParkingSpaceTotal | 2 |
Building
| BathroomTotal | 3 |
| BedroomsTotal | 4 |
| Appliances | Refrigerator, Dishwasher, Range - Electric |
| ArchitecturalStyle | Ranch |
| BasementType | Full |
| ConstructedDate | 2023 |
| ConstructionStyleAttachment | Attached |
| CoolingType | Central Air Conditioning |
| ExteriorFinish | Composite Siding |
| FlooringType | Vinyl |
| FoundationType | Concrete Block |
| HeatingType | Forced Air, See Remarks |
| RoofMaterial | Asphalt Shingle |
| RoofStyle | Unknown |
| StoriesTotal | 1 |
| SizeInterior | 2830 Sqft |
| Type | Row / Townhouse |
| UtilityWater | Municipal Water |
Parking
| Attached Garage | 2 |
Land
| Acreage | No |
| Sewer | Municipal Sewage System |
| SizeTotalText | Under 1 Acre |
| ZoningType | Unknown |
Rooms
| Level | Type | Length | Width | Dimensions |
|---|---|---|---|---|
| Basement | 4pc Bathroom | 8'0'' x 6'11'' | ||
| Basement | Storage | 18'1'' x 14'7'' | ||
| Basement | Bedroom | 11'6'' x 10'6'' | ||
| Basement | Recreation Room | 30'8'' x 23'10'' | ||
| Basement | Bedroom | 12'5'' x 10'7'' | ||
| Main Level | Pantry | 6'0'' x 7'9'' | ||
| Main Level | Living Room | 13'8'' x 14'8'' | ||
| Main Level | Kitchen | 12'7'' x 26'2'' | ||
| Main Level | 5pc Ensuite Bath | 9'3'' x 8'7'' | ||
| Main Level | Bedroom | 9'6'' x 10'11'' | ||
| Main Level | Full Bathroom | 7'7'' x 9'6'' | ||
| Main Level | Dining Room | 8'2'' x 10'1'' | ||
| Main Level | Primary Bedroom | 11' x 13'10'' |
https://www.realtor.ca/real-estate/26701573/231-20-street-ne-unit-16-salmon-arm-ne-salmon-arm
Interested?
Contact us for more information
Colin Blair
404-251 Trans Canada Hwy Nw
Salmon Arm, British Columbia V1E 3B8


