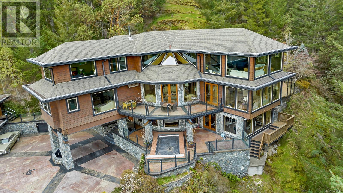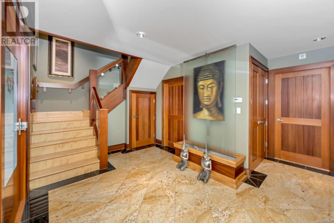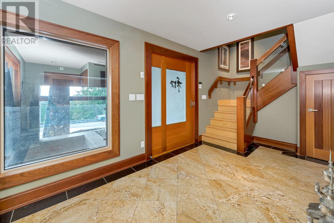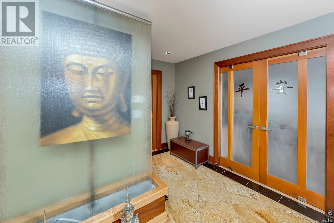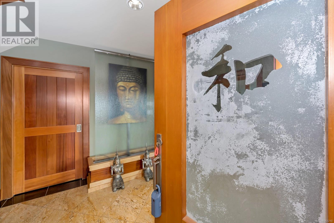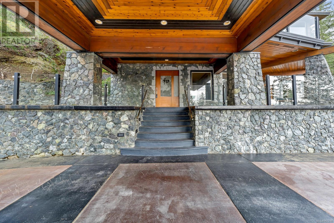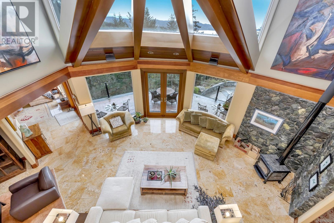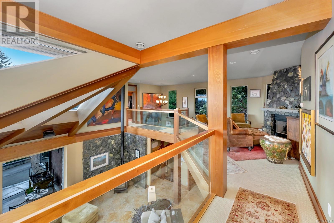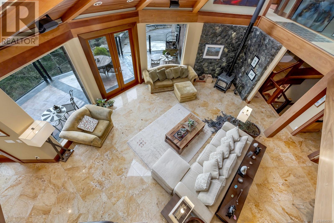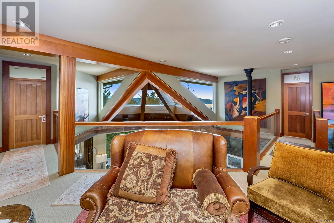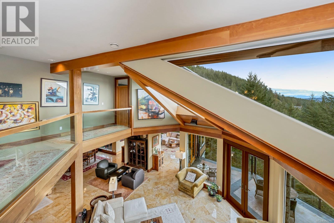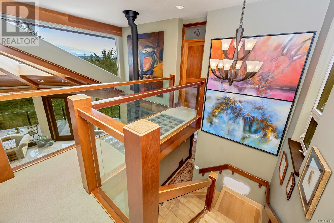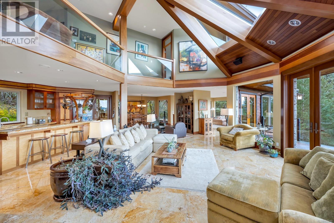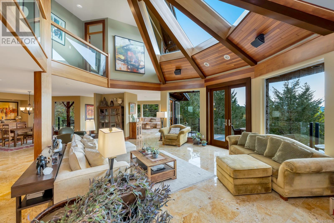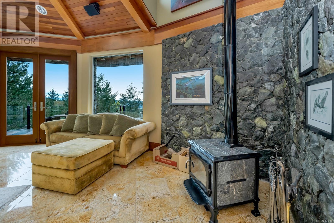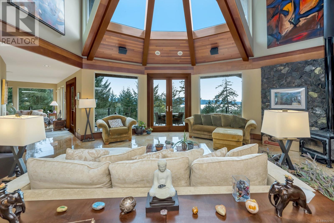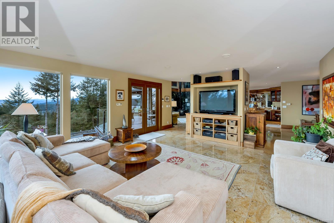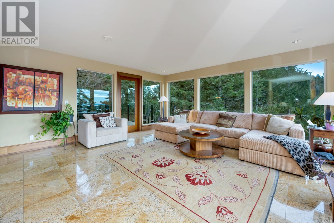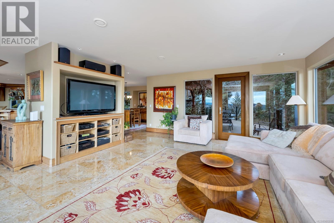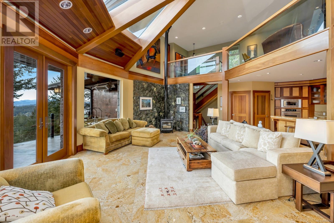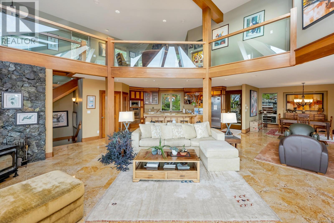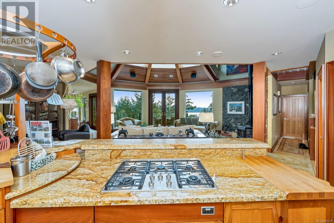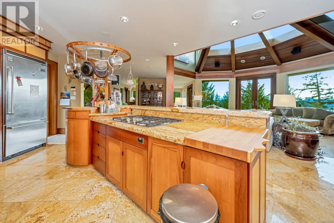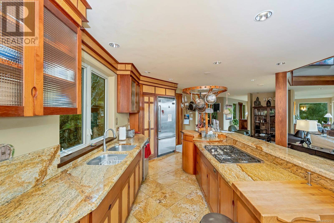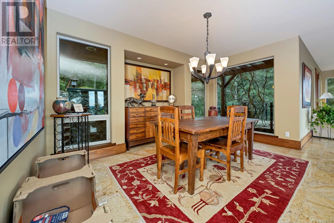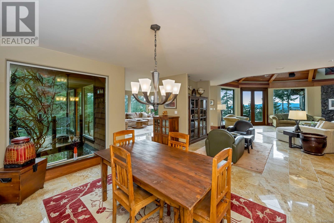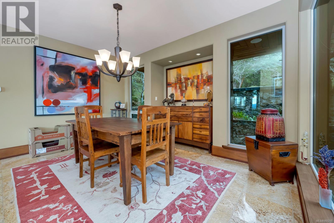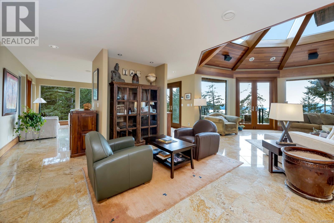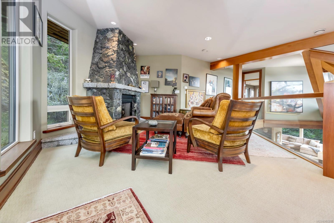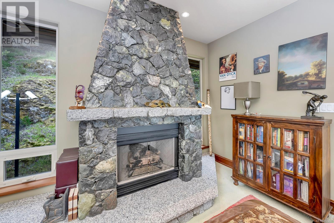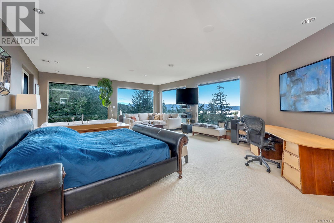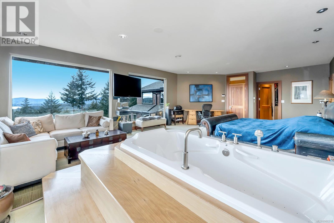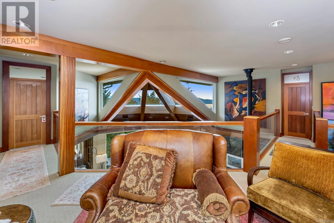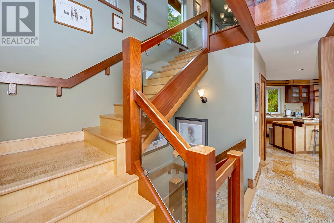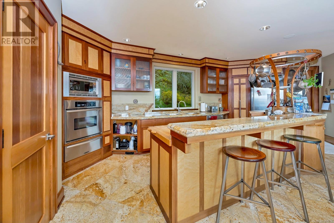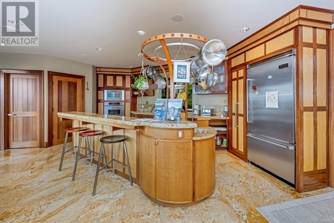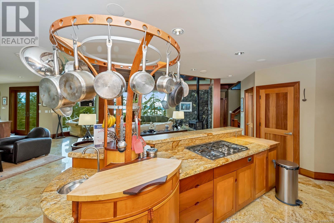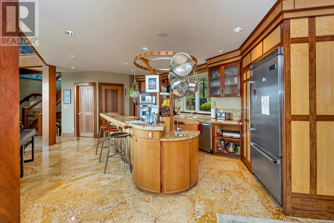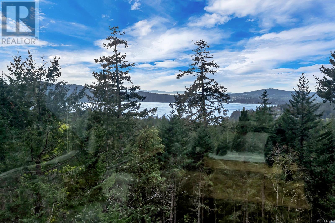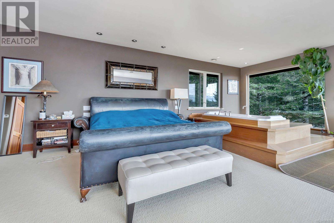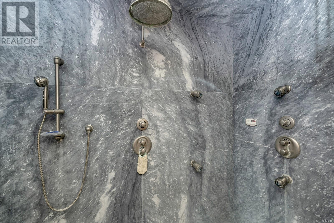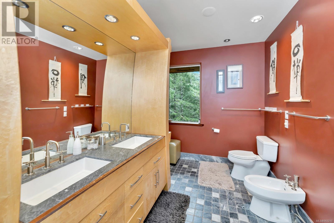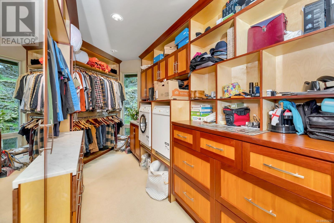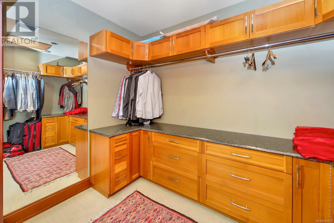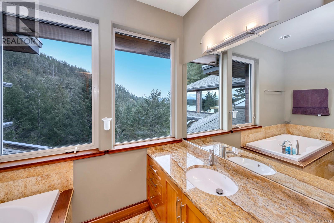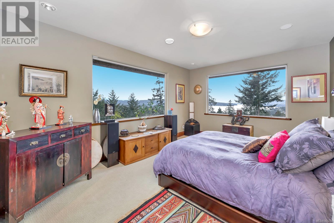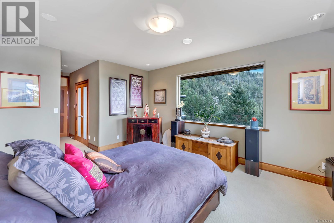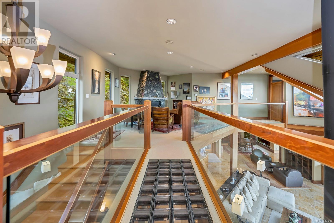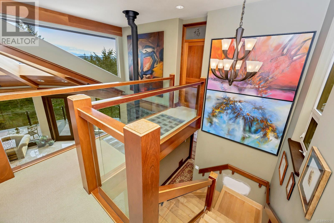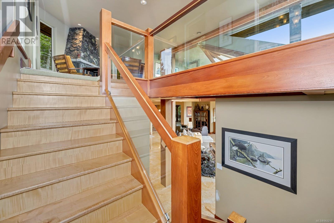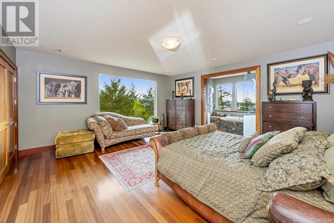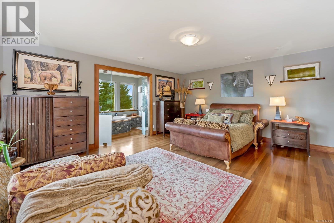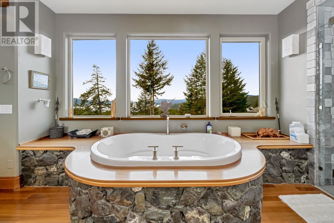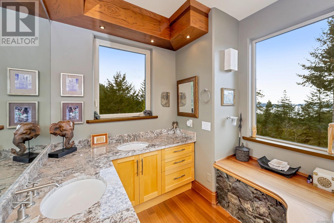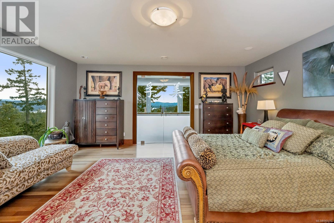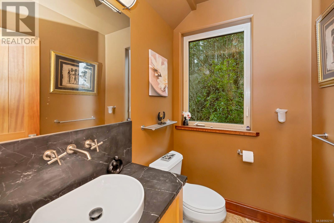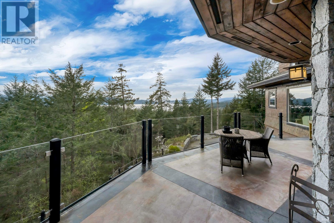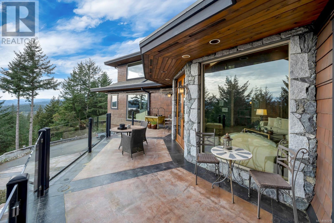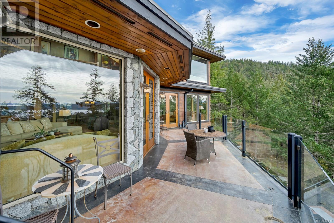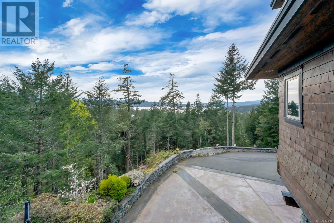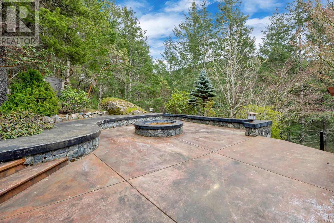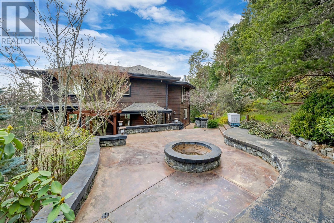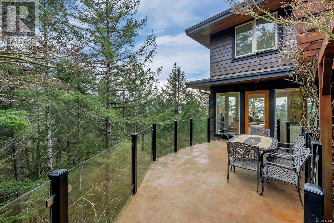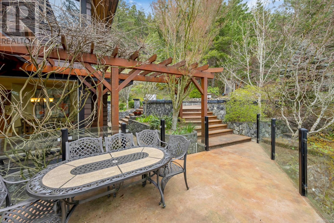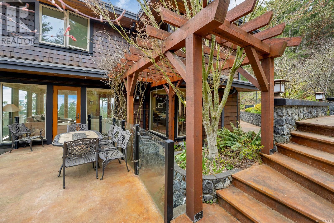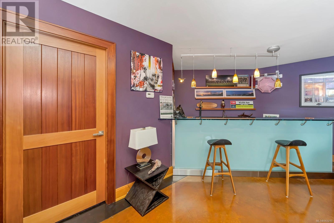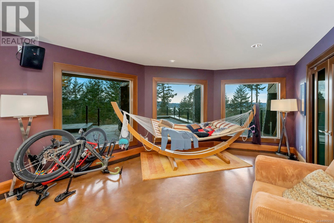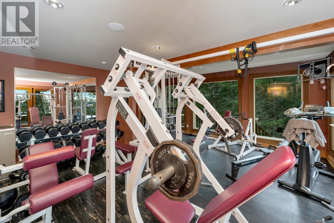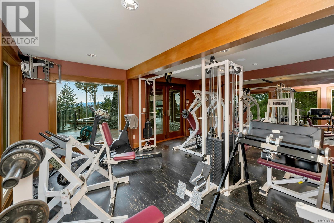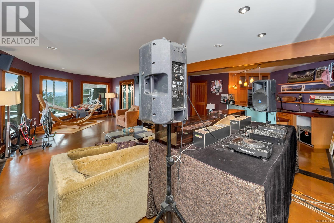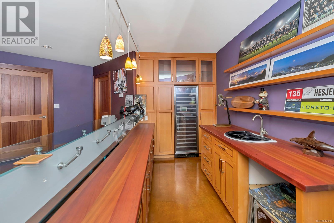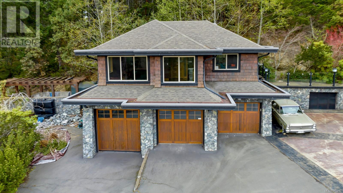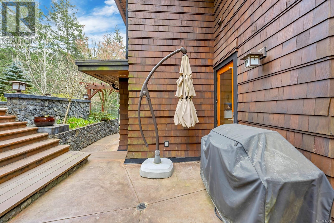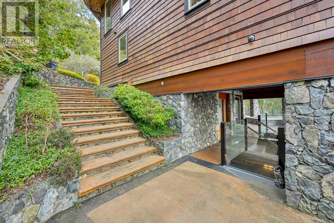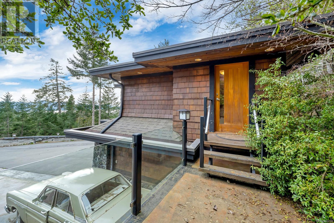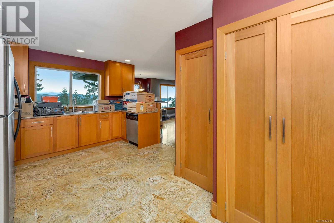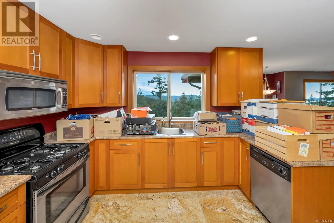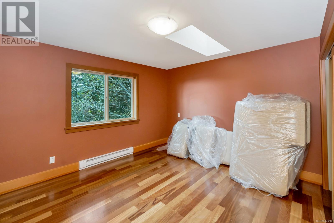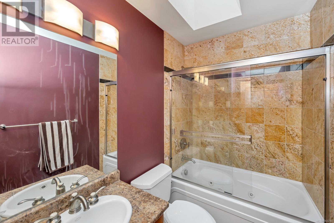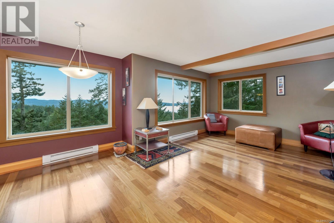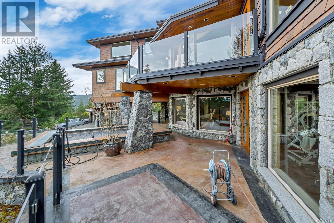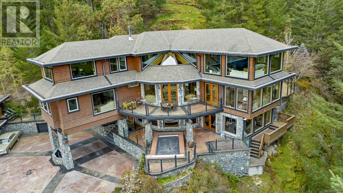4948 Nagle Rd Sooke, British Columbia V9Z 1C7
$1,998,800Maintenance,
$25 Monthly
Maintenance,
$25 MonthlyPriced for Quick Sale well below assessed value. The Eagles Perch sits on close to 3 acres of beautiful forest with views of Sooke Basin and the Olympic Mountains. Arrive at your Residence through your security gate and private drive leading to your remarkable entrance, a masterpiece of West Coast Architecture with Koi ponds, fountains and a stone Asian themed entrance. Walking inside you find an amazing combination of exotic woods with large beams which showcase the natural beauty. On the main lower you will find a gym, lounge and entertaining area with access to your hot-tub. The 2nd floor will capture your vision of what true elegant and luxurious living is with a gourmet kitchen looking out to spanning out to a 19-ft vaulted fir beam ceiling living room, dining room and 2nd living room with entrances to four patios.On the upper floor you’ll find the primary suite with soaker tub, marble steam shower and views. Enjoy two more full brms,ensuites and a Den in the loft. Guest house 3 car garage and much more. Below Assessed Value. Also a Guest House connected and a 3 car garage. (id:58770)
Property Details
| MLS® Number | 960210 |
| Property Type | Single Family |
| Neigbourhood | East Sooke |
| CommunityFeatures | Pets Allowed, Age Restrictions |
| Features | Acreage, Park Setting, Private Setting, Wooded Area, Irregular Lot Size, Sloping, Other, Marine Oriented |
| ParkingSpaceTotal | 12 |
| Plan | Vis5352 |
| Structure | Shed, Workshop, Patio(s) |
| ViewType | City View, Mountain View, Ocean View, Valley View |
Building
| BathroomTotal | 7 |
| BedroomsTotal | 4 |
| ArchitecturalStyle | Westcoast |
| ConstructedDate | 2006 |
| CoolingType | Air Conditioned |
| FireplacePresent | Yes |
| FireplaceTotal | 2 |
| HeatingFuel | Oil, Propane, Wood, Other |
| HeatingType | Heat Pump |
| SizeInterior | 9349 Sqft |
| TotalFinishedArea | 6242 Sqft |
| Type | House |
Land
| AccessType | Road Access |
| Acreage | Yes |
| SizeIrregular | 2.92 |
| SizeTotal | 2.92 Ac |
| SizeTotalText | 2.92 Ac |
| ZoningType | Residential |
Rooms
| Level | Type | Length | Width | Dimensions |
|---|---|---|---|---|
| Second Level | Patio | 30' x 8' | ||
| Second Level | Bathroom | 5-Piece | ||
| Second Level | Bedroom | 19' x 17' | ||
| Second Level | Bathroom | 2-Piece | ||
| Second Level | Pantry | 6' x 2' | ||
| Second Level | Family Room | 28' x 24' | ||
| Second Level | Living Room | 19' x 17' | ||
| Second Level | Dining Room | 16' x 15' | ||
| Second Level | Kitchen | 22' x 10' | ||
| Third Level | Ensuite | 5-Piece | ||
| Third Level | Primary Bedroom | 30' x 19' | ||
| Third Level | Bedroom | 17' x 12' | ||
| Third Level | Loft | 18' x 14' | ||
| Lower Level | Ensuite | 4-Piece | ||
| Lower Level | Recreation Room | 24' x 18' | ||
| Main Level | Bathroom | 2-Piece | ||
| Main Level | Utility Room | 12' x 7' | ||
| Main Level | Dining Room | 15' x 8' | ||
| Main Level | Laundry Room | 9' x 4' | ||
| Main Level | Bathroom | 4-Piece | ||
| Main Level | Gym | 18' x 18' | ||
| Main Level | Entrance | 15' x 10' | ||
| Other | Bedroom | 13' x 12' | ||
| Other | Bathroom | 4-Piece | ||
| Additional Accommodation | Living Room | 12' x 11' | ||
| Additional Accommodation | Kitchen | 11 ft | 11 ft x Measurements not available | |
| Additional Accommodation | Living Room | 15' x 14' |
https://www.realtor.ca/real-estate/26750780/4948-nagle-rd-sooke-east-sooke
Interested?
Contact us for more information
Thaddeus Monckton
755 Humboldt St
Victoria, British Columbia V8W 1B1


