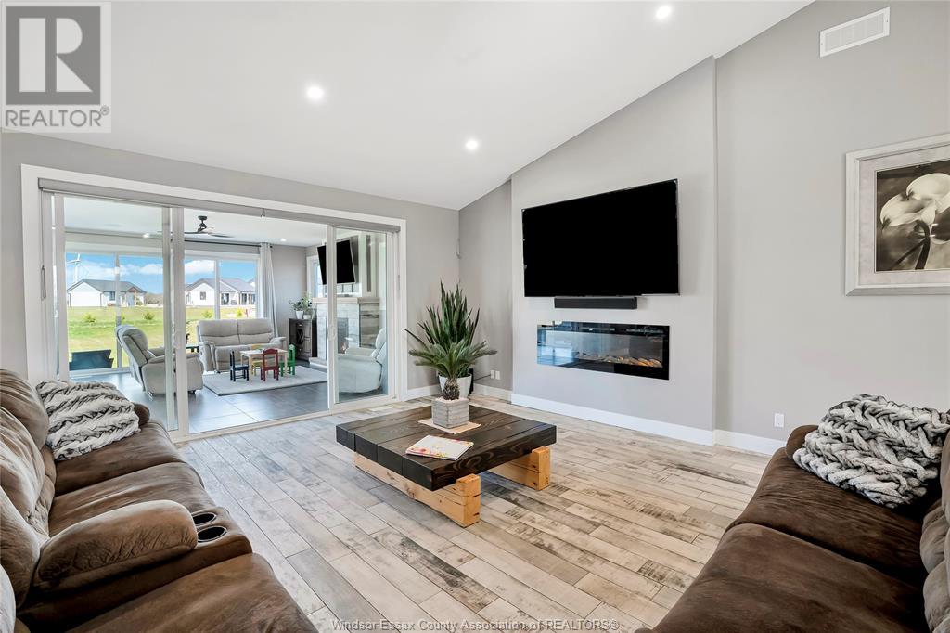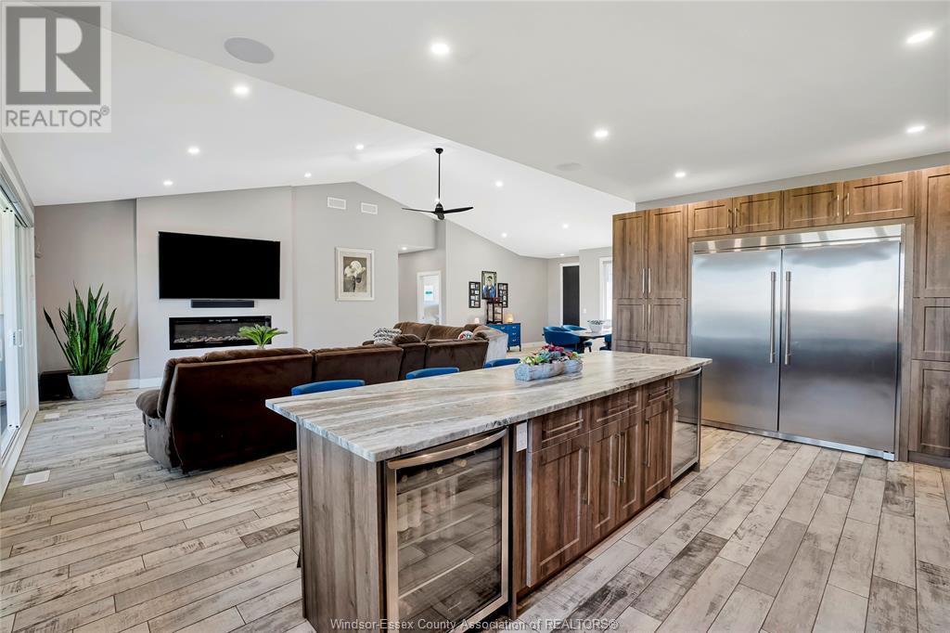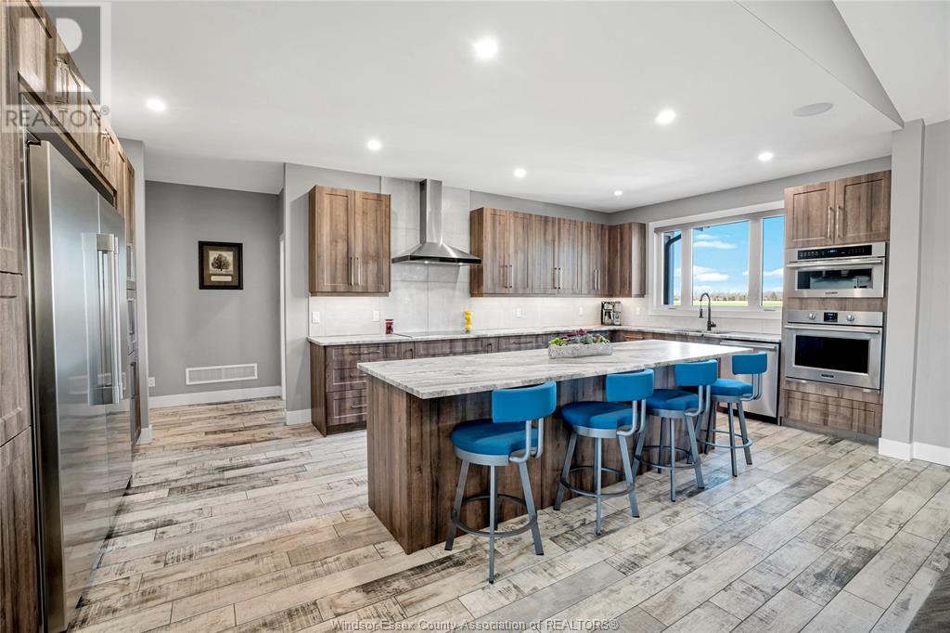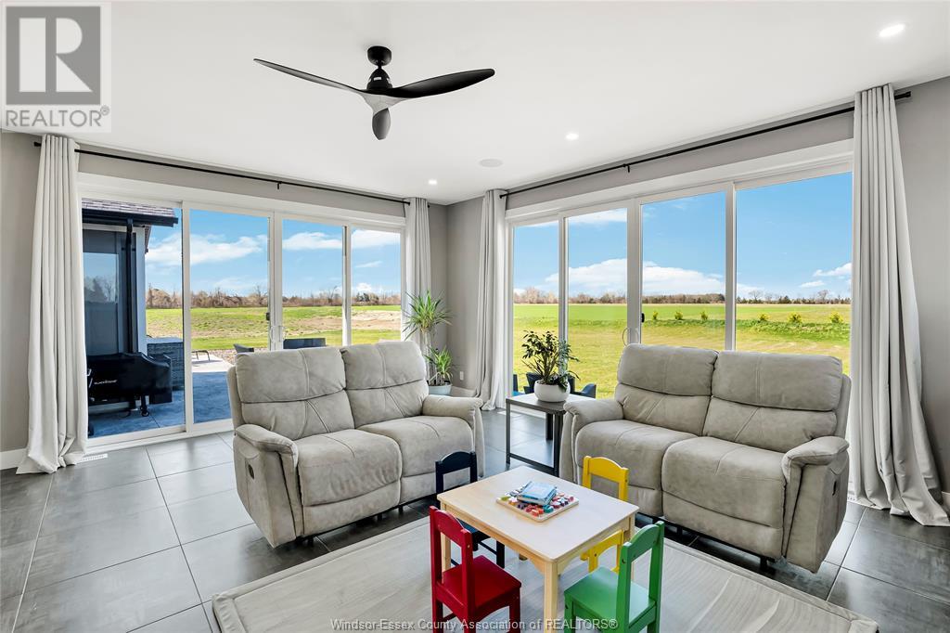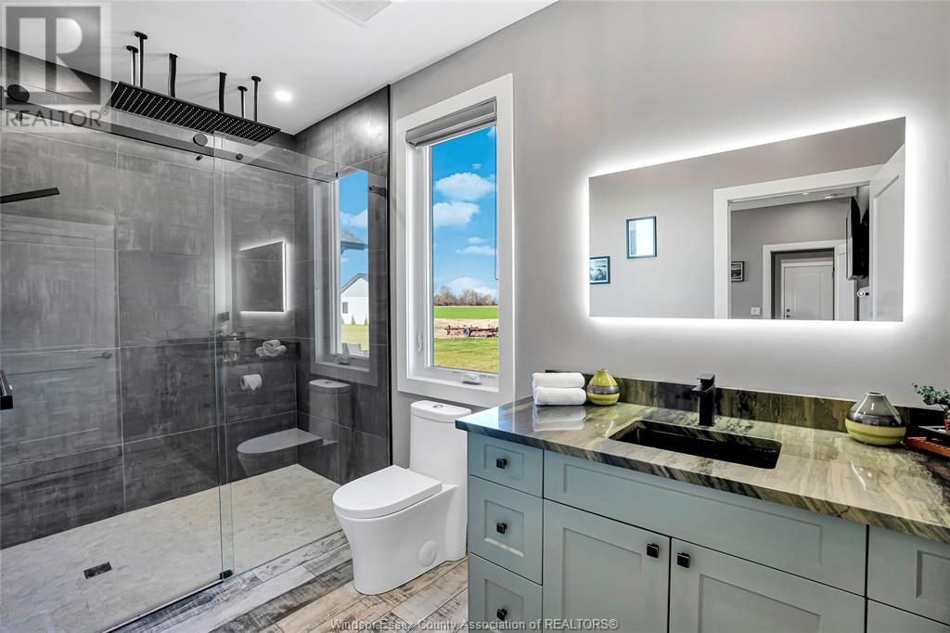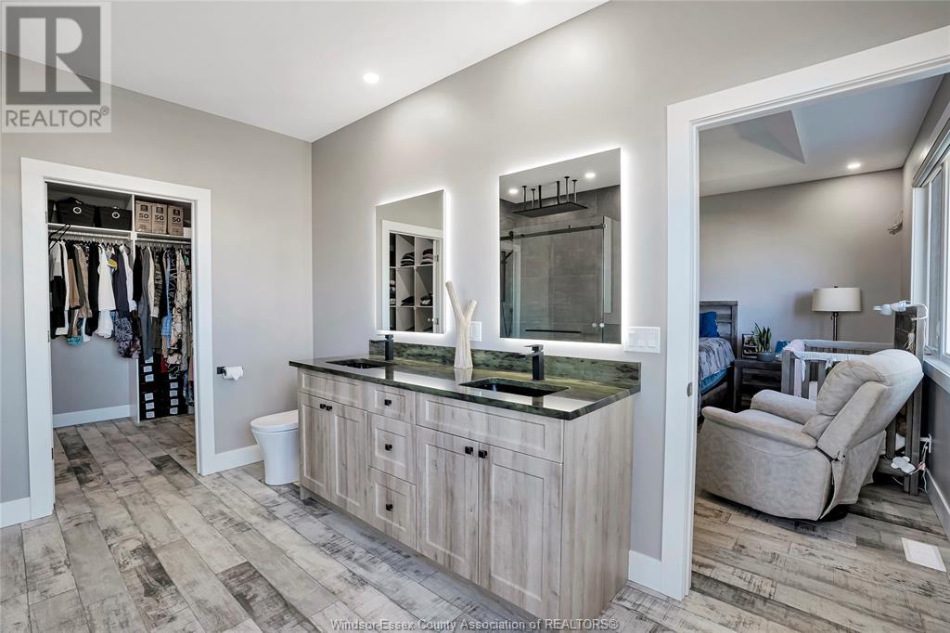2199 County Rd 31 Lakeshore, Ontario N0R 1R0
$1,295,000
Gorgeous custom-built ranch situated on a large 130 x 250 ft lot near Highway 401. Main level has a spacious open-concept design featuring living room w/ cathedral ceilings & electric fireplace, kitchen w/extra large island & leathered granite countertops, dining room, main floor laundry & a beautiful sunroom with gas fireplace. This level also has 4 bedrooms & 3 full baths including primary bedroom w/electric fireplace, walk-in closet & stunning 5 piece ensuite bath w/double vanity, soaker tub & walk-in shower. Other upgraded features include surround sound speakers in main living area, granite countertops in all bathrooms, built-in appliances in kitchen, walk-in closets with built-in organizers, stamped concrete driveway and patio, wired for alarm & exterior surveillance system, and huge 3 car garage with hook-ups for gas heater and tv. 4 garage door openers & controls. This great property is only a two minute drive from the 401 with Tecumseh, & more, only 15-20 minutes away! (id:58770)
Property Details
| MLS® Number | 24007912 |
| Property Type | Single Family |
| Features | Concrete Driveway, Front Driveway, Gravel Driveway |
Building
| BathroomTotal | 3 |
| BedroomsAboveGround | 4 |
| BedroomsTotal | 4 |
| Appliances | Cooktop, Dishwasher, Dryer, Microwave, Microwave Range Hood Combo, Refrigerator, Washer, Oven |
| ArchitecturalStyle | Ranch |
| ConstructedDate | 2022 |
| ConstructionStyleAttachment | Detached |
| CoolingType | Central Air Conditioning |
| FireplaceFuel | Electric,gas |
| FireplacePresent | Yes |
| FireplaceType | Insert,insert |
| FlooringType | Ceramic/porcelain |
| FoundationType | Block |
| HeatingFuel | Natural Gas |
| HeatingType | Forced Air, Heat Recovery Ventilation (hrv) |
| StoriesTotal | 1 |
| Type | House |
Parking
| Attached Garage | |
| Garage | |
| Inside Entry |
Land
| Acreage | No |
| Sewer | Septic System |
| SizeIrregular | 130x250 |
| SizeTotalText | 130x250 |
| ZoningDescription | Res |
Rooms
| Level | Type | Length | Width | Dimensions |
|---|---|---|---|---|
| Main Level | 3pc Ensuite Bath | Measurements not available | ||
| Main Level | 5pc Ensuite Bath | Measurements not available | ||
| Main Level | 4pc Bathroom | Measurements not available | ||
| Main Level | Laundry Room | Measurements not available | ||
| Main Level | Mud Room | Measurements not available | ||
| Main Level | Bedroom | Measurements not available | ||
| Main Level | Bedroom | Measurements not available | ||
| Main Level | Bedroom | Measurements not available | ||
| Main Level | Primary Bedroom | Measurements not available | ||
| Main Level | Sunroom | Measurements not available | ||
| Main Level | Dining Room | Measurements not available | ||
| Main Level | Kitchen | Measurements not available | ||
| Main Level | Living Room/fireplace | Measurements not available |
https://www.realtor.ca/real-estate/26758571/2199-county-rd-31-lakeshore
Interested?
Contact us for more information
Vince Mastronardi
Broker
375 Main Street East
Kingsville, Ontario N9Y 1A7
Frank Mastronardi
Sales Person
375 Main Street East
Kingsville, Ontario N9Y 1A7











