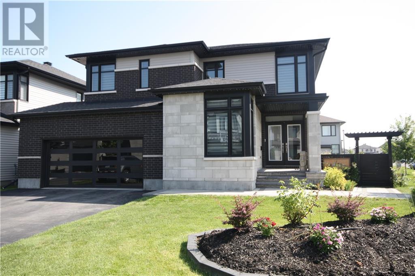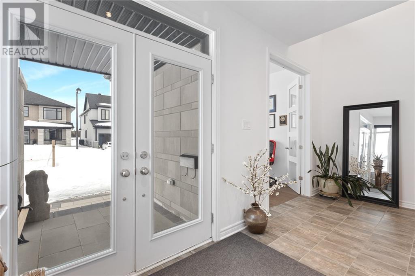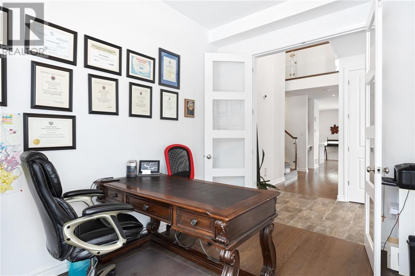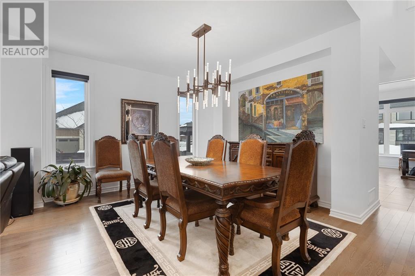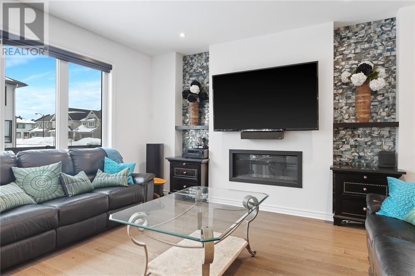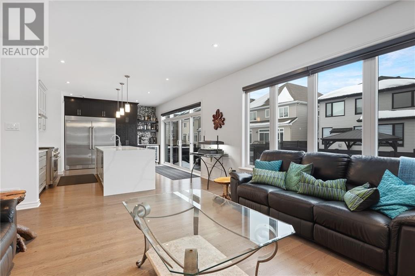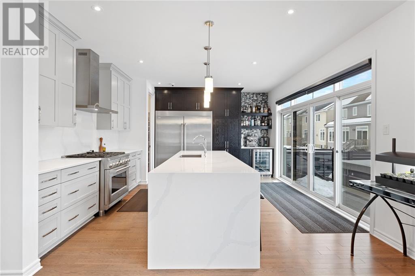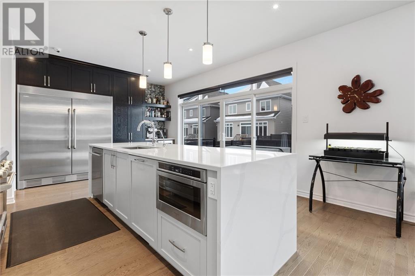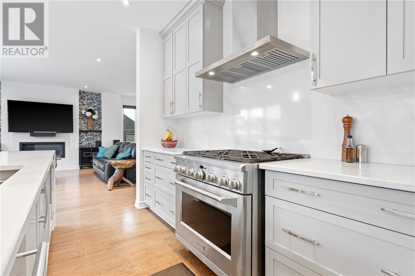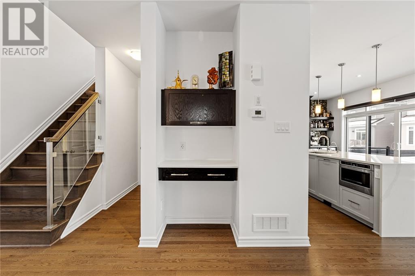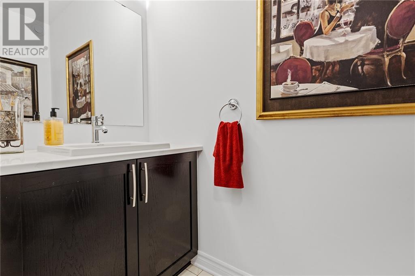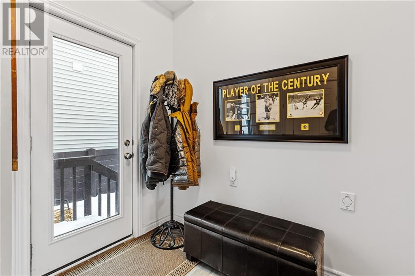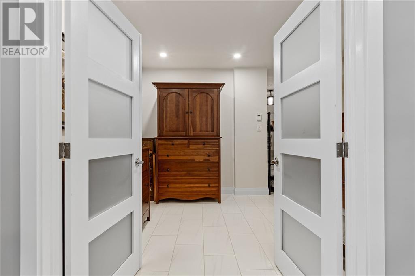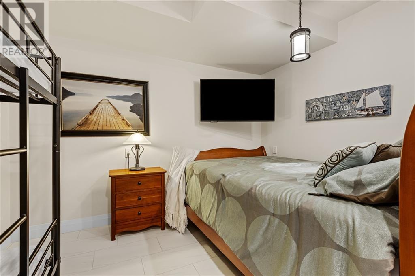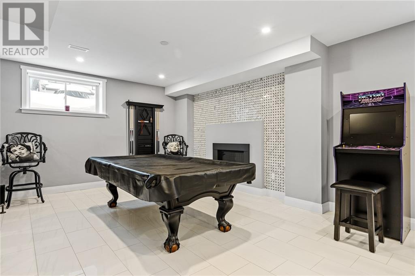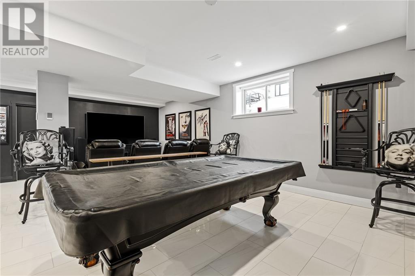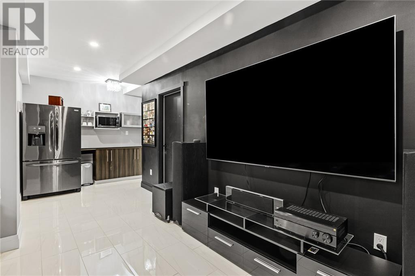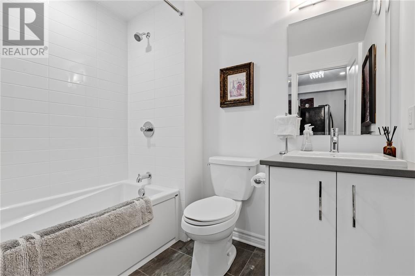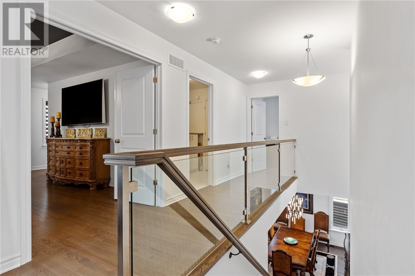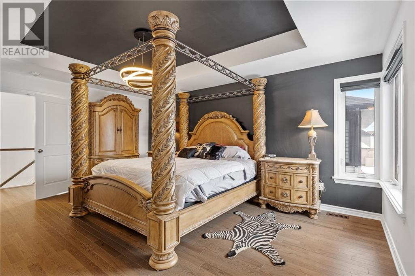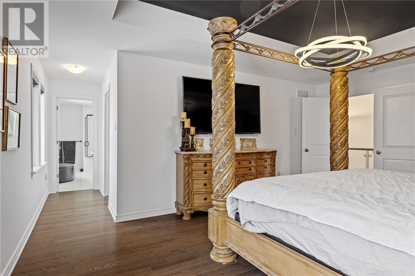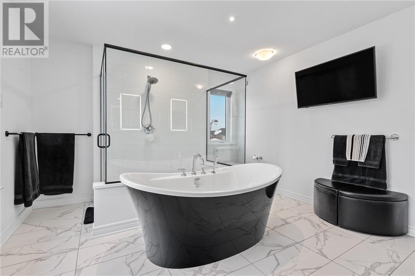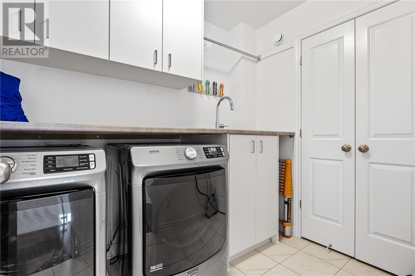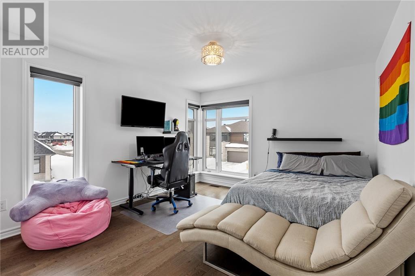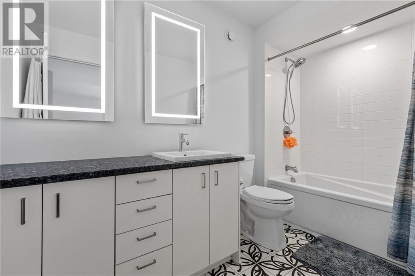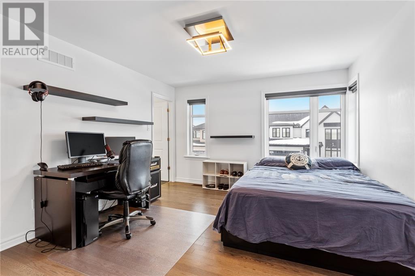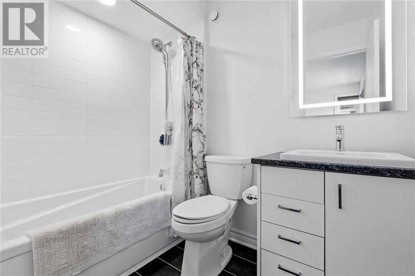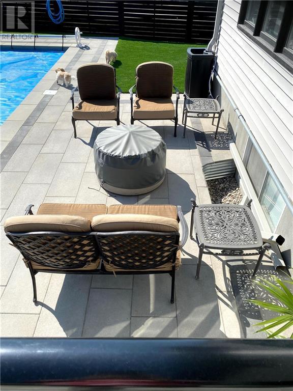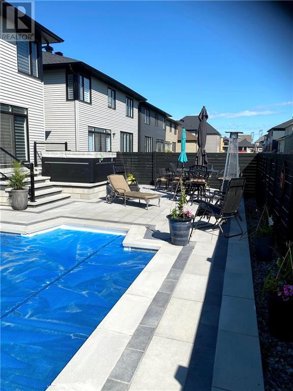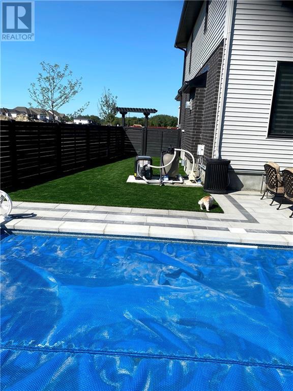165 Finsbury Avenue Stittsville, Ontario K2S 2P5
$1,475,000
Set on a premium corner lot, this fully fenced, modern Richcraft Cedarbreeze model has upgrades galore. 9' main floor has a light and bright ambience. Large open concept kitchen with 10 ft island boasts a 36 inch luxury SS stove/oven with 6 high BTU gas burners and exhaust fan sized for the extra power, full sized, upgraded, side-by-side SS refrigerator/freezer, microwave drawer and dishwasher. 2 linear gas fireplaces (LRm/Rec Rm), large dining area easily hosts guests comfortably. Beautiful oak and glass stairway leads to upstairs where pristine hardwood floors continue throughout the luxurious Primary Bedroom and the other 2 large bdrm suites complete with their own ensuite bathrooms and walk-in closets. The 9' lower level boasts high end porcelain tiles over in-floor heating, a theatre area, kitchenette, full four piece bathroom, and bonus room. The backyard oasis is maintenance-free and has an inground saltwater pool, hot tub, and gas fire feature conversation area. Entertain! (id:58770)
Property Details
| MLS® Number | 1386644 |
| Property Type | Single Family |
| Neigbourhood | Westwood |
| AmenitiesNearBy | Public Transit, Shopping |
| Easement | Right Of Way |
| Features | Corner Site, Automatic Garage Door Opener |
| ParkingSpaceTotal | 6 |
| PoolType | Inground Pool |
| RoadType | Paved Road |
Building
| BathroomTotal | 5 |
| BedroomsAboveGround | 3 |
| BedroomsTotal | 3 |
| Appliances | Refrigerator, Dishwasher, Dryer, Freezer, Hood Fan, Microwave, Stove, Washer, Wine Fridge, Hot Tub, Blinds |
| BasementDevelopment | Finished |
| BasementType | Full (finished) |
| ConstructedDate | 2019 |
| ConstructionMaterial | Poured Concrete |
| ConstructionStyleAttachment | Detached |
| CoolingType | Central Air Conditioning, Air Exchanger |
| ExteriorFinish | Brick, Vinyl |
| FireProtection | Smoke Detectors |
| FireplacePresent | Yes |
| FireplaceTotal | 2 |
| FlooringType | Hardwood, Ceramic |
| FoundationType | Poured Concrete |
| HalfBathTotal | 1 |
| HeatingFuel | Natural Gas |
| HeatingType | Forced Air |
| StoriesTotal | 2 |
| Type | House |
| UtilityWater | Municipal Water |
Parking
| Attached Garage |
Land
| Acreage | No |
| FenceType | Fenced Yard |
| LandAmenities | Public Transit, Shopping |
| LandscapeFeatures | Landscaped |
| Sewer | Municipal Sewage System |
| SizeDepth | 98 Ft |
| SizeFrontage | 53 Ft ,6 In |
| SizeIrregular | 53.51 Ft X 98 Ft (irregular Lot) |
| SizeTotalText | 53.51 Ft X 98 Ft (irregular Lot) |
| ZoningDescription | R1z |
Rooms
| Level | Type | Length | Width | Dimensions |
|---|---|---|---|---|
| Second Level | Primary Bedroom | 17'5" x 13'1" | ||
| Second Level | Other | 7'3" x 7'5" | ||
| Second Level | 5pc Ensuite Bath | 11'8" x 13'5" | ||
| Second Level | Bedroom | 11'9" x 13'7" | ||
| Second Level | 3pc Bathroom | 5'0" x 7'8" | ||
| Second Level | Bedroom | 11'8" x 13'4" | ||
| Second Level | 3pc Bathroom | 10'6" x 5'4" | ||
| Second Level | Laundry Room | 6'1" x 8'3" | ||
| Basement | Recreation Room | 24'4" x 24'9" | ||
| Basement | 3pc Bathroom | 7'9" x 5'10" | ||
| Basement | Other | 19'0" x 7'5" | ||
| Main Level | Office | 8'10" x 11'10" | ||
| Main Level | Dining Room | 12'0" x 12'0" | ||
| Main Level | Living Room/fireplace | 17'0" x 15'2" | ||
| Main Level | Kitchen | 17'6" x 12'3" | ||
| Main Level | Mud Room | 8'6" x 8'0" |
Utilities
| Fully serviced | Available |
https://www.realtor.ca/real-estate/26762999/165-finsbury-avenue-stittsville-westwood
Interested?
Contact us for more information
Rick Anthony
Salesperson
642 Derbyshire Point Lane
Athens, Ontario K0E 1B0


