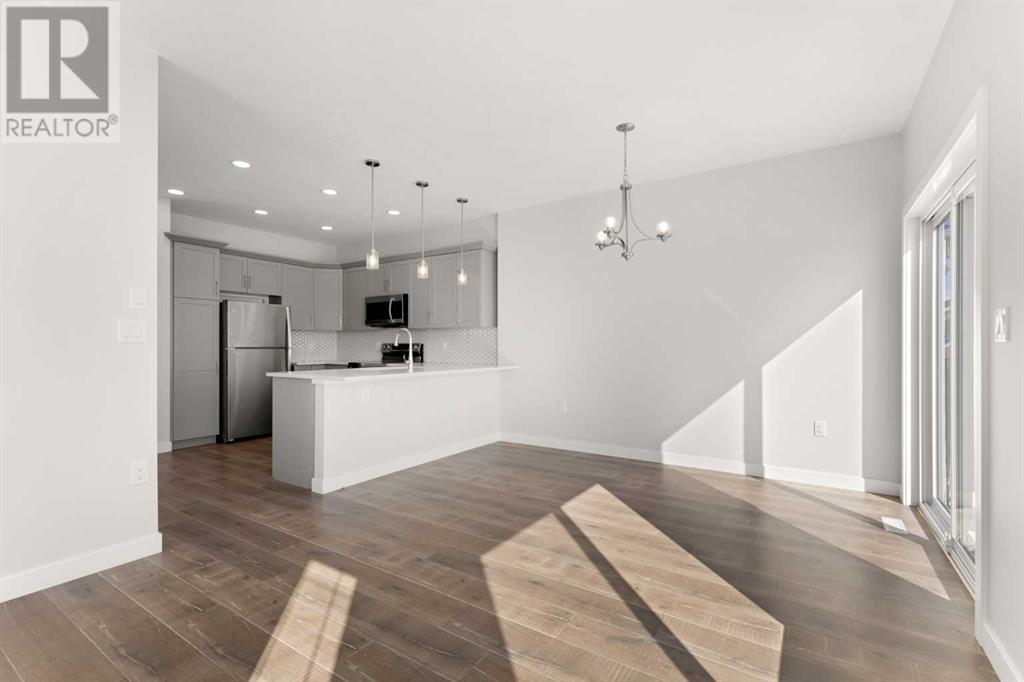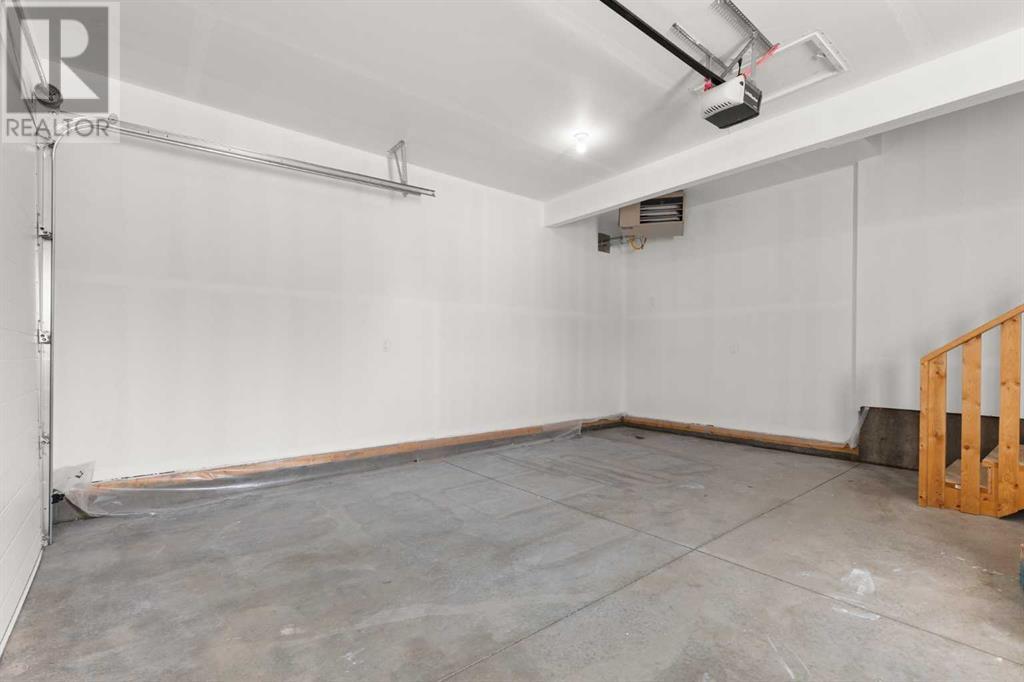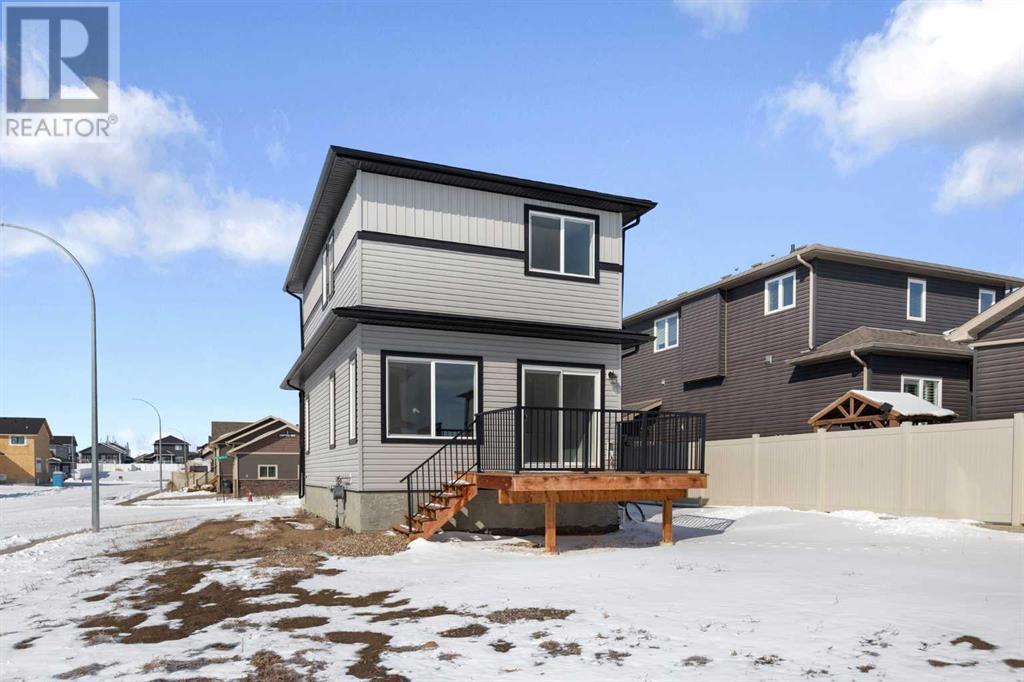4 Hamptons Crescent Se Medicine Hat, Alberta T1B 0N7
$488,000
Looking for the perfect brand-new home to call your own? Look no further than 4 Hamptons Crescent SE! Situated on a corner lot within the newest phase of SE Southridge, this stunning residence boasts contemporary aesthetics, a well-thought-out floor plan, and ample space for your family to flourish.Step inside to discover the heart of the home on the main floor, featuring a sleek kitchen adorned with modern grey cupboards, pristine white quartz countertops, and a complete stainless steel appliance package. Natural light floods the inviting living room through expansive windows and patio doors that lead seamlessly to your deck and backyard. Completing this level is a convenient half bath, catering to your everyday needs with ease.Ascend to the upper level, where relaxation awaits in the master bedroom complete with a walk-in closet and 4-piece ensuite. Another generously sized bedroom and a full 4-piece bath ensure comfort and convenience for all. Plus, say goodbye to laundry day woes with the added convenience of a separate laundry room on this level.The fully finished basement adds even more allure to this property, offering additional living space, a third bedroom, and another chic 4-piece bath echoing the modern finishes found throughout the home. A utility room and extra storage space round out this level, providing practicality alongside style.Outside, enjoy great curb appeal, a fully finished interior, and the convenience of a double attached and heated garage, all backed by the assurance of a new home warranty. There's even room for another garage in the back. Ready to experience the epitome of modern living? Schedule your showing today and make your dream home a reality! (id:58770)
Property Details
| MLS® Number | A2117008 |
| Property Type | Single Family |
| Community Name | SE Southridge |
| AmenitiesNearBy | Park, Playground, Schools, Shopping |
| Features | Back Lane |
| ParkingSpaceTotal | 4 |
| Plan | 1411961 |
| Structure | Deck |
Building
| BathroomTotal | 4 |
| BedroomsAboveGround | 2 |
| BedroomsBelowGround | 1 |
| BedroomsTotal | 3 |
| Age | New Building |
| BasementDevelopment | Finished |
| BasementType | Full (finished) |
| ConstructionStyleAttachment | Detached |
| CoolingType | Central Air Conditioning |
| ExteriorFinish | Stone, Vinyl Siding |
| FlooringType | Carpeted, Vinyl |
| FoundationType | Poured Concrete |
| HalfBathTotal | 1 |
| HeatingType | Forced Air |
| StoriesTotal | 2 |
| SizeInterior | 1076 Sqft |
| TotalFinishedArea | 1076 Sqft |
| Type | House |
Parking
| Attached Garage | 2 |
Land
| Acreage | No |
| FenceType | Not Fenced |
| LandAmenities | Park, Playground, Schools, Shopping |
| SizeDepth | 33.59 M |
| SizeFrontage | 15.23 M |
| SizeIrregular | 511.00 |
| SizeTotal | 511 M2|4,051 - 7,250 Sqft |
| SizeTotalText | 511 M2|4,051 - 7,250 Sqft |
| ZoningDescription | R-ld |
Rooms
| Level | Type | Length | Width | Dimensions |
|---|---|---|---|---|
| Third Level | Primary Bedroom | 11.92 Ft x 11.67 Ft | ||
| Third Level | Other | 4.83 Ft x 5.08 Ft | ||
| Third Level | 4pc Bathroom | 10.17 Ft x 5.00 Ft | ||
| Third Level | 4pc Bathroom | 10.17 Ft x 4.92 Ft | ||
| Third Level | Bedroom | 11.67 Ft x 11.00 Ft | ||
| Third Level | Other | 4.92 Ft x 4.75 Ft | ||
| Third Level | Laundry Room | 4.92 Ft x 6.75 Ft | ||
| Basement | Other | 15.67 Ft x 9.50 Ft | ||
| Basement | Bedroom | 10.08 Ft x 10.33 Ft | ||
| Basement | 4pc Bathroom | 5.08 Ft x 8.00 Ft | ||
| Basement | Storage | 3.17 Ft x 3.75 Ft | ||
| Main Level | 2pc Bathroom | 5.17 Ft x 5.33 Ft | ||
| Main Level | Kitchen | 12.67 Ft x 10.67 Ft | ||
| Main Level | Living Room/dining Room | 17.17 Ft x 12.08 Ft | ||
| Main Level | Foyer | 11.50 Ft x 9.92 Ft |
https://www.realtor.ca/real-estate/26670009/4-hamptons-crescent-se-medicine-hat-se-southridge
Interested?
Contact us for more information
Michael Mueller
Associate
700 - 1816 Crowchild Trail Nw
Calgary, Alberta T2M 3Y7
Courtney Atkinson
Associate Broker
700 - 1816 Crowchild Trail Nw
Calgary, Alberta T2M 3Y7










































