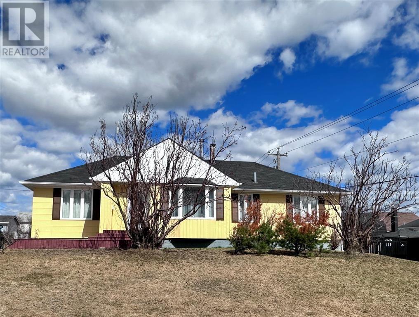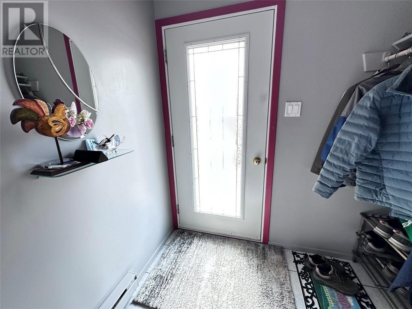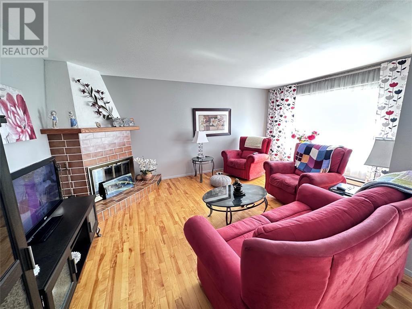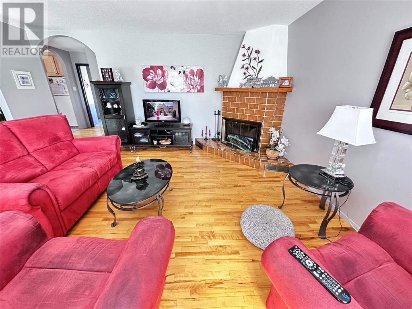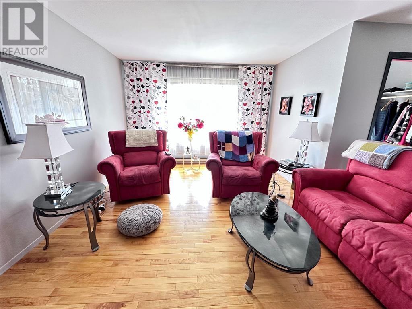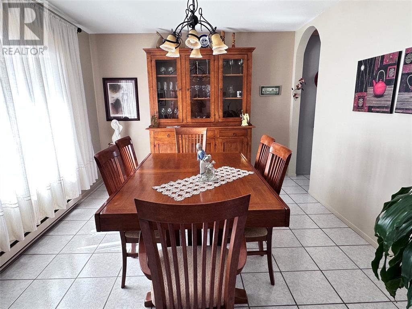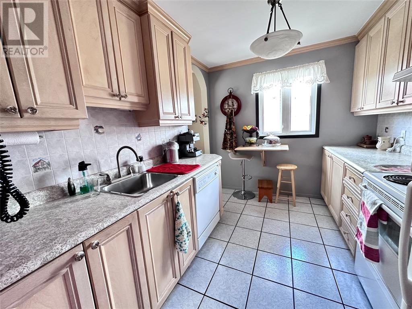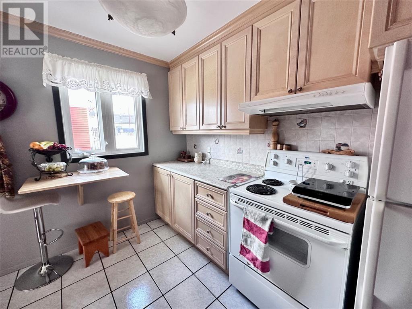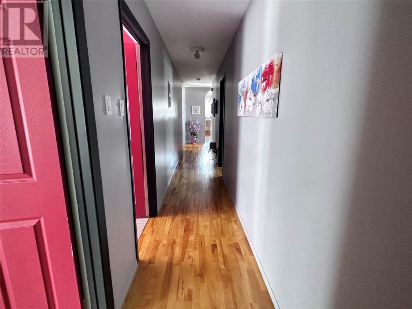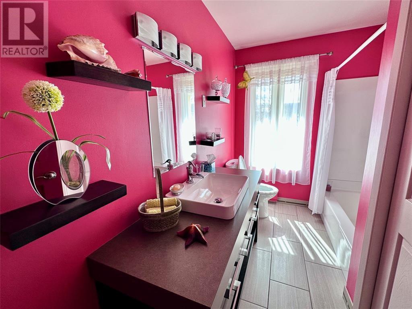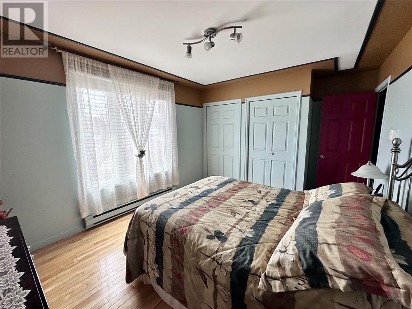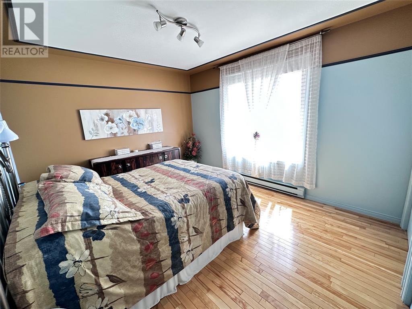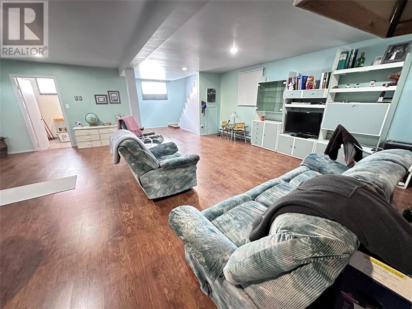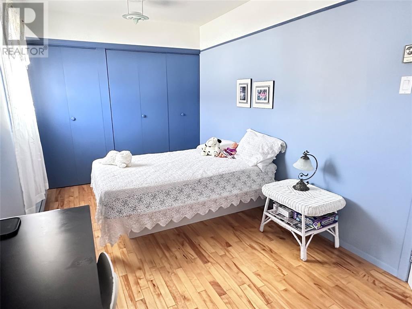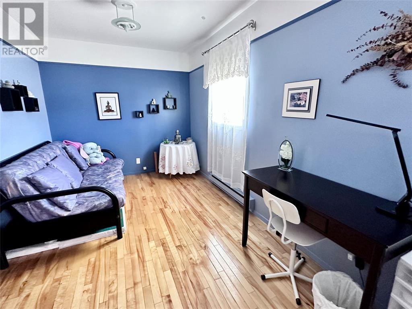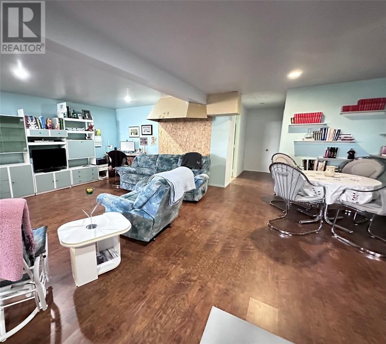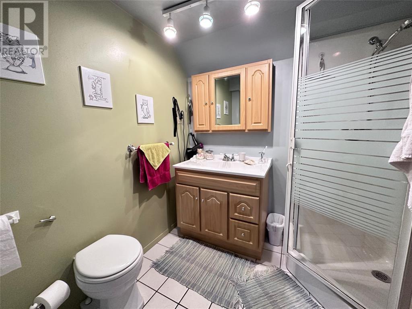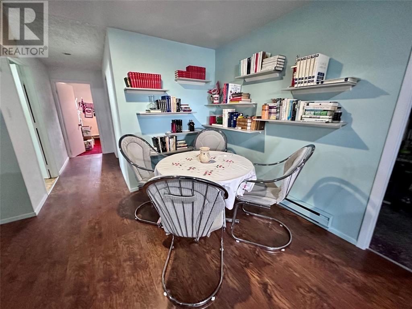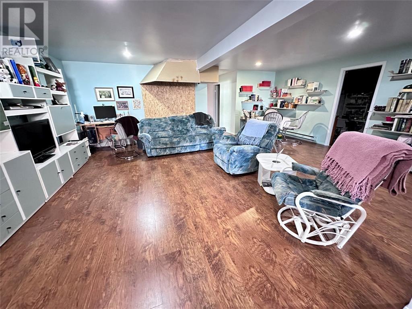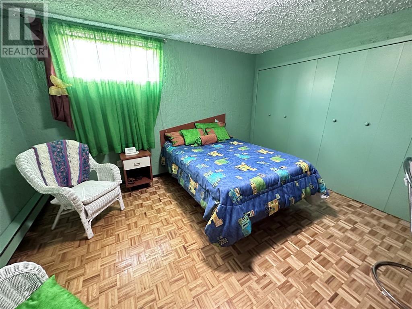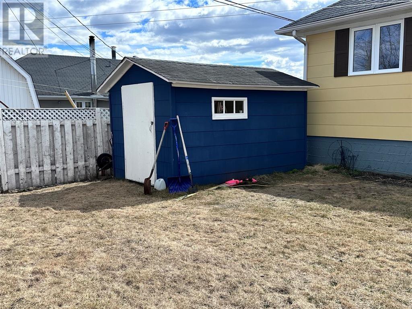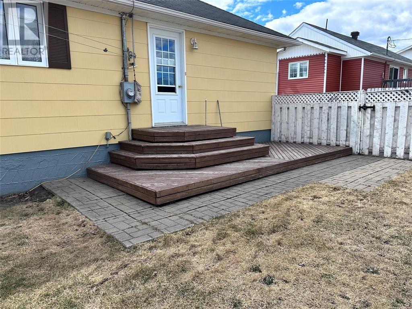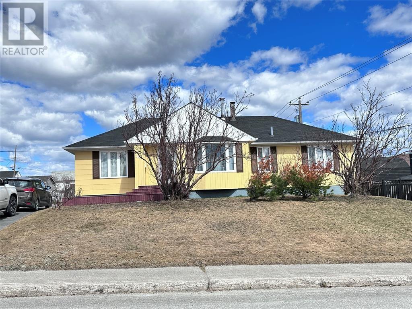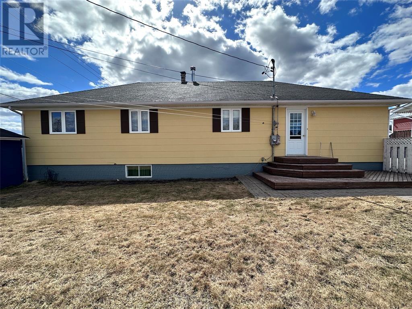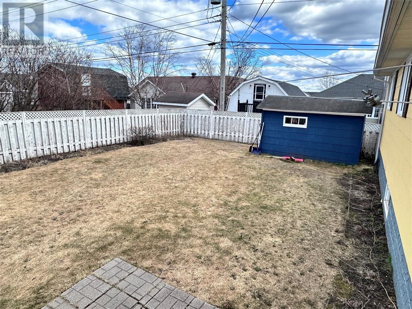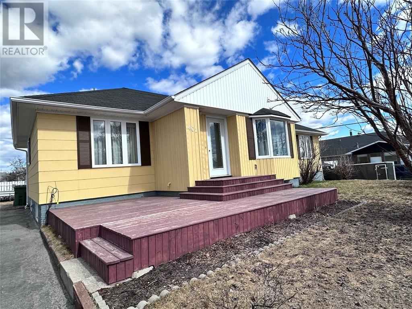401 Nascopie Avenue Labrador City, Newfoundland & Labrador A2V 2H6
$420,000
This Spacious 3 + 1 bedroom 2 bath home offers 2754 Sq ft including the developed basement. The home is centrally located on a quiet street and is close to shopping and amenities. The main level offers gleaming hardwood floors, a large living room with a wood-burning fireplace and a bay window, a large dining room and a kitchen with light cabinetry. This level also offers 3 bedrooms and a newly renovated bathroom. The basement is fully developed with a huge family room, 4th bedroom, full washroom, cold wine Cellar, workshop, laundry room and a workshop. The lot is 80 x 90 with a concrete driveway, storage shed, fenced-in rear yard, front and back patio, and a beautifully landscaped lot with lots of perennial flower gardens. Additional Information: Roof - 2001, Windows - 1995, Doors - 2001, Siding - original, HWT - 60 Gal - 1 Years, Electrical - 200 AMP Service and baseboard Heat. (id:58770)
Property Details
| MLS® Number | 1270003 |
| Property Type | Single Family |
| AmenitiesNearBy | Recreation, Shopping |
| StorageType | Storage Shed |
Building
| BathroomTotal | 2 |
| BedroomsTotal | 3 |
| Appliances | Dishwasher, Refrigerator, Washer, Dryer |
| ArchitecturalStyle | Bungalow |
| ConstructedDate | 1974 |
| ConstructionStyleAttachment | Detached |
| ExteriorFinish | Vinyl Siding |
| FireplacePresent | Yes |
| Fixture | Drapes/window Coverings |
| FlooringType | Hardwood, Laminate |
| FoundationType | Concrete |
| HeatingFuel | Electric |
| HeatingType | Baseboard Heaters |
| StoriesTotal | 1 |
| SizeInterior | 2754 Sqft |
| Type | House |
| UtilityWater | Municipal Water |
Land
| Acreage | No |
| FenceType | Fence |
| LandAmenities | Recreation, Shopping |
| LandscapeFeatures | Landscaped |
| Sewer | Municipal Sewage System |
| SizeIrregular | 80 X 90 |
| SizeTotalText | 80 X 90|4,051 - 7,250 Sqft |
| ZoningDescription | Residential |
Rooms
| Level | Type | Length | Width | Dimensions |
|---|---|---|---|---|
| Basement | Workshop | 16 X 12 | ||
| Basement | Storage | 12 X 13 | ||
| Basement | Laundry Room | 12 X 12 | ||
| Basement | Cold Room | 11 X 6 | ||
| Basement | Bedroom | 14 X 16 | ||
| Basement | Bath (# Pieces 1-6) | 8 X 10 | ||
| Basement | Family Room | 20 X 24 | ||
| Main Level | Bedroom | 12.4 X 14 | ||
| Main Level | Bedroom | 19 X 16 | ||
| Main Level | Primary Bedroom | 12.5 X 15 | ||
| Main Level | Bath (# Pieces 1-6) | 10 X 16 | ||
| Main Level | Dining Room | 12 X 13 | ||
| Main Level | Living Room | 14 X 22 | ||
| Main Level | Kitchen | 8 X 12 | ||
| Main Level | Porch | 6 x 6 |
https://www.realtor.ca/real-estate/26775623/401-nascopie-avenue-labrador-city
Interested?
Contact us for more information
Tammy Elliott
215 Drake Ave.
Labrador City, Newfoundland & Labrador A2V 2B5


