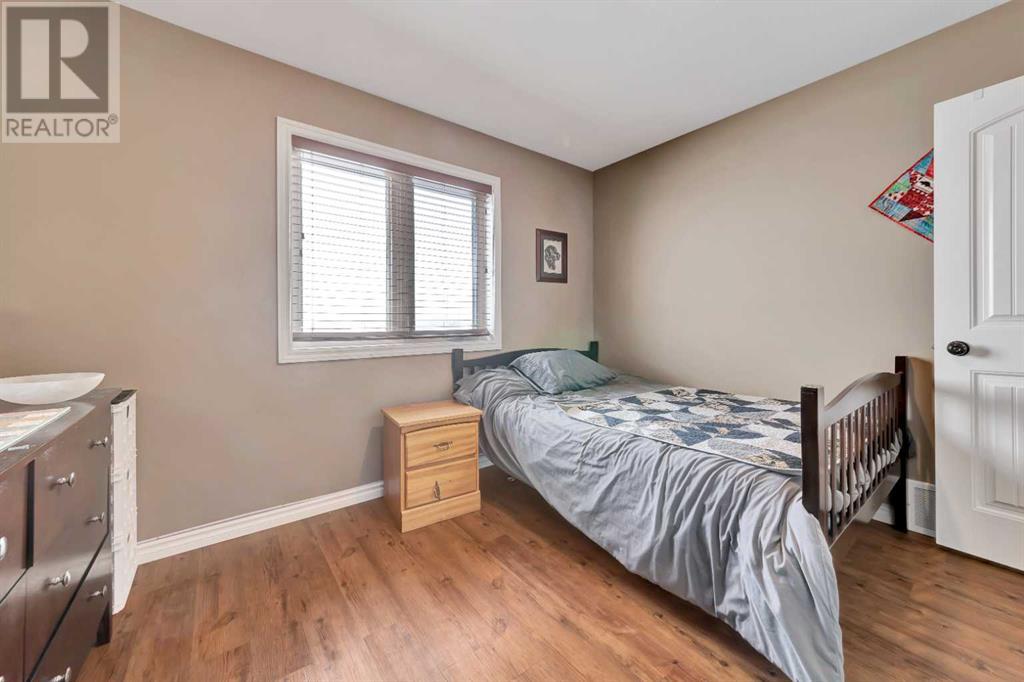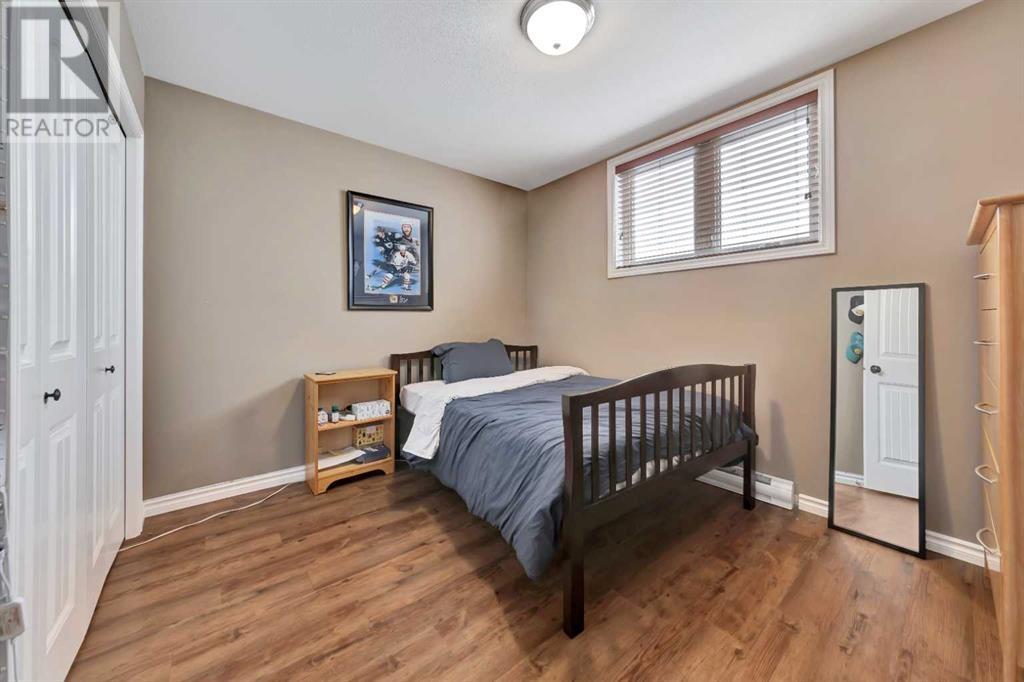402 4 Avenueclose Maidstone, Saskatchewan S0M 1M0
$239,900
Opportunity knocks, with this single family home designed to enjoy both levels, or utilize the separate entry into a fully self contained legal suite in the lower level. Each level of this property features 2 bedrooms, a full bathroom, kitchen, living room and laundry facilities. There is a full set of appliances included on each level as well. The main floor is heated with natural gas forced air furnace, the lower level has separately metered electric baseboard heat. You can live in the entire property, rent out one of the levels, or use this as an income property and rent both levels independent of the other. (id:58770)
Property Details
| MLS® Number | A2103950 |
| Property Type | Single Family |
| Features | Pvc Window, Closet Organizers |
| ParkingSpaceTotal | 2 |
| Plan | 101959050 |
Building
| BathroomTotal | 2 |
| BedroomsAboveGround | 2 |
| BedroomsBelowGround | 2 |
| BedroomsTotal | 4 |
| Appliances | Washer, Refrigerator, Dishwasher, Stove, Dryer, Microwave |
| ArchitecturalStyle | Bi-level |
| BasementDevelopment | Finished |
| BasementType | Full (finished) |
| ConstructedDate | 2014 |
| ConstructionMaterial | Wood Frame |
| ConstructionStyleAttachment | Detached |
| CoolingType | None |
| ExteriorFinish | Vinyl Siding |
| FlooringType | Laminate, Linoleum |
| FoundationType | See Remarks |
| HeatingFuel | Electric, Natural Gas |
| HeatingType | Baseboard Heaters, Forced Air, See Remarks |
| StoriesTotal | 1 |
| SizeInterior | 1031 Sqft |
| TotalFinishedArea | 1031 Sqft |
| Type | House |
Parking
| Gravel | |
| Parking Pad |
Land
| Acreage | No |
| FenceType | Partially Fenced |
| SizeDepth | 35.66 M |
| SizeFrontage | 11.89 M |
| SizeIrregular | 5000.00 |
| SizeTotal | 5000 Sqft|4,051 - 7,250 Sqft |
| SizeTotalText | 5000 Sqft|4,051 - 7,250 Sqft |
| ZoningDescription | R1 |
Rooms
| Level | Type | Length | Width | Dimensions |
|---|---|---|---|---|
| Basement | Family Room | 13.00 Ft x 15.00 Ft | ||
| Basement | Kitchen | 8.00 Ft x 12.00 Ft | ||
| Basement | Bedroom | 11.00 Ft x 11.00 Ft | ||
| Basement | Bedroom | 11.00 Ft x 11.00 Ft | ||
| Basement | 4pc Bathroom | .00 Ft x .00 Ft | ||
| Basement | Furnace | .00 Ft x .00 Ft | ||
| Main Level | Kitchen | 10.00 Ft x 12.00 Ft | ||
| Main Level | Dining Room | 10.00 Ft x 9.00 Ft | ||
| Main Level | Living Room | 12.00 Ft x 15.00 Ft | ||
| Main Level | Primary Bedroom | 11.00 Ft x 12.00 Ft | ||
| Main Level | Bedroom | 11.00 Ft x 11.00 Ft | ||
| Main Level | 4pc Bathroom | .00 Ft x .00 Ft |
https://www.realtor.ca/real-estate/26452765/402-4-avenueclose-maidstone
Interested?
Contact us for more information
Michael Dewing
Associate Broker
5726 - 44 Street
Lloydminster, Alberta T9V 0B6




































