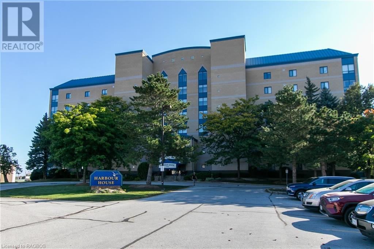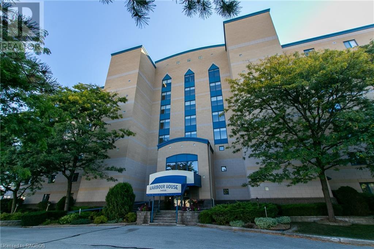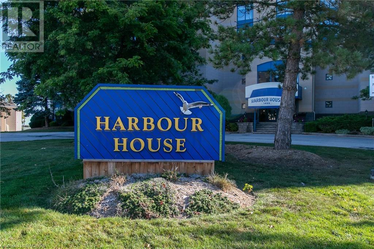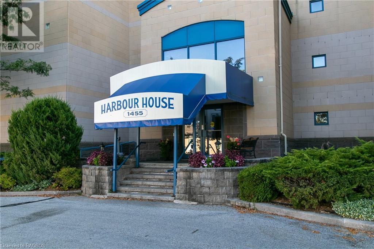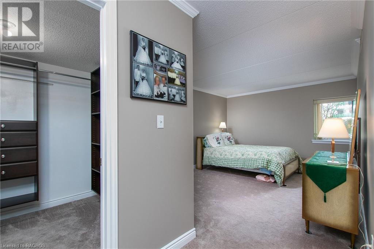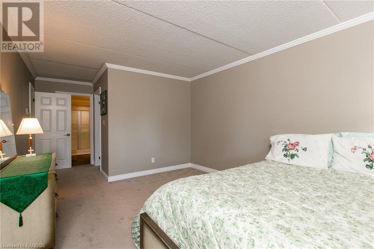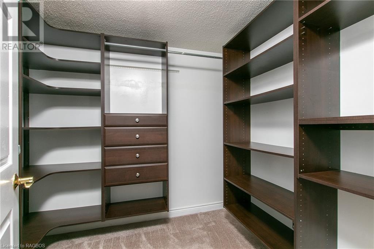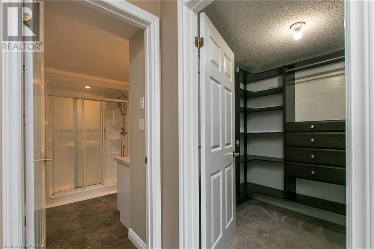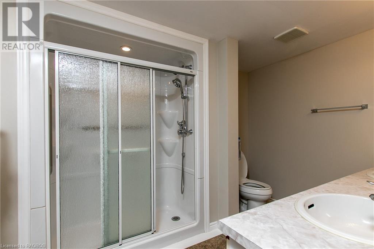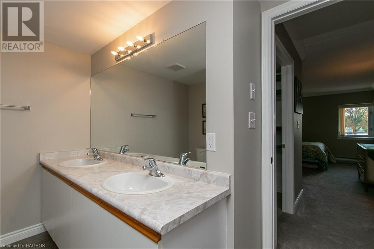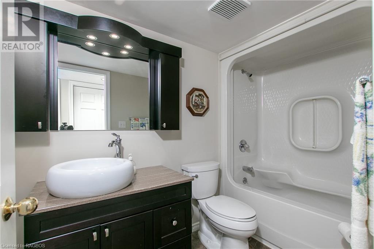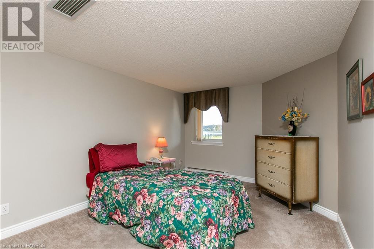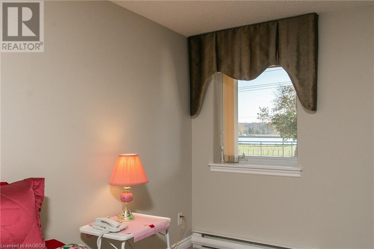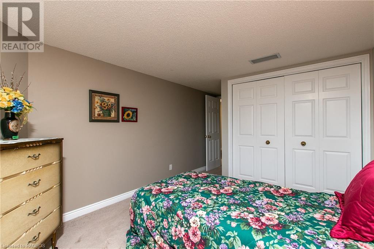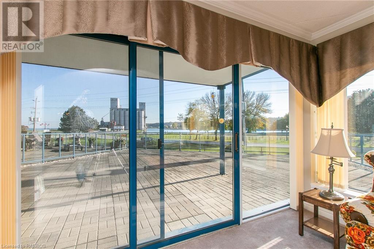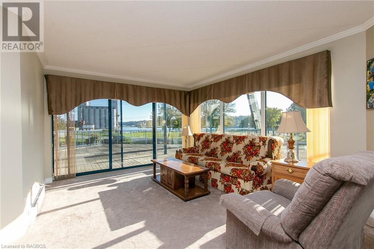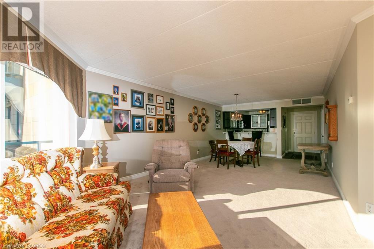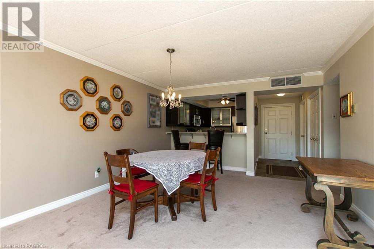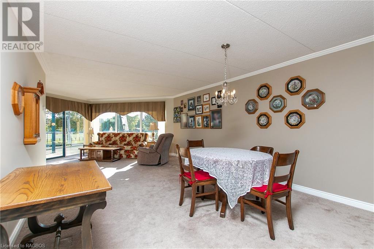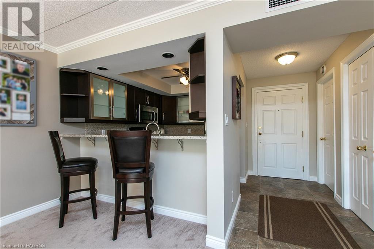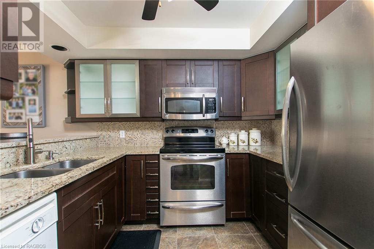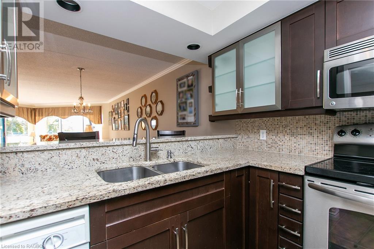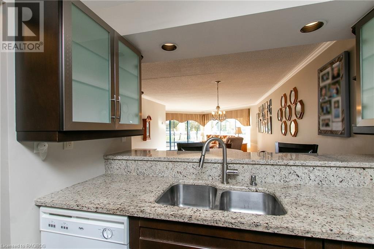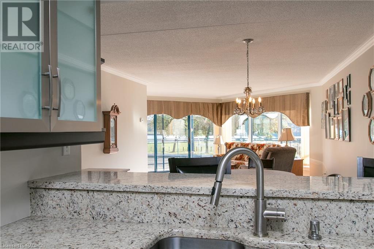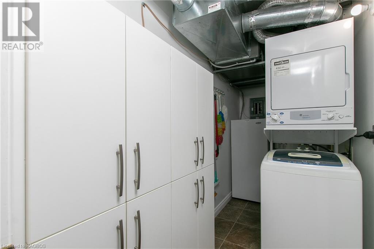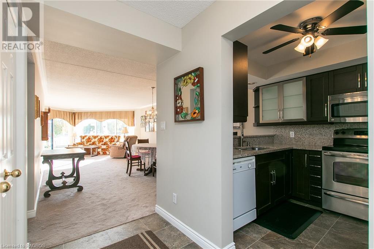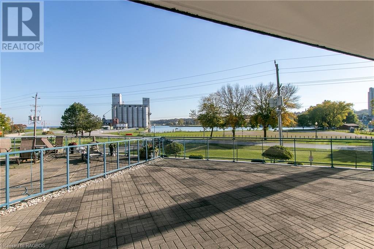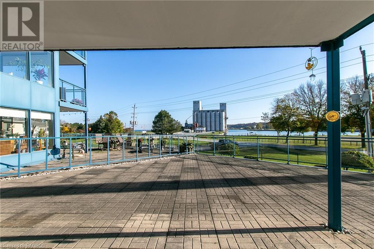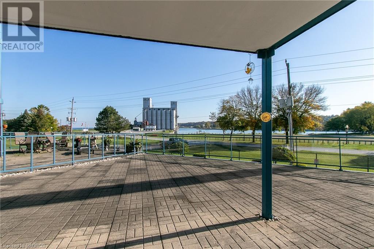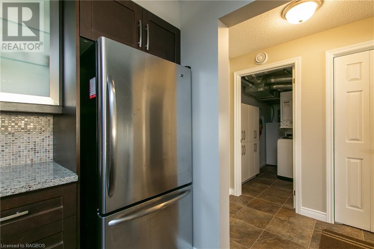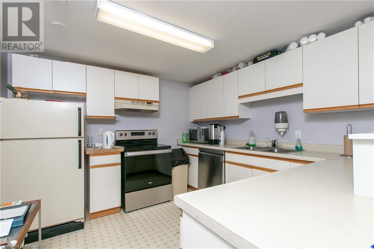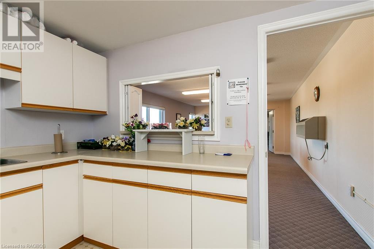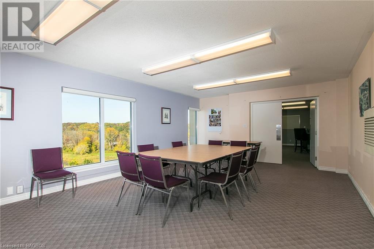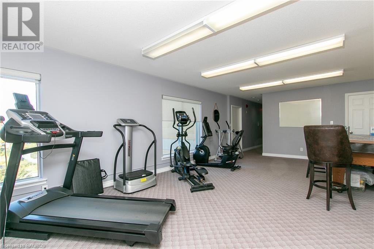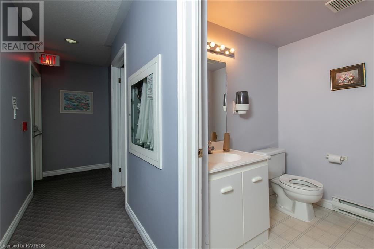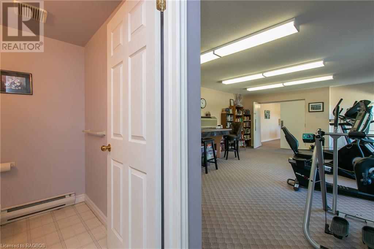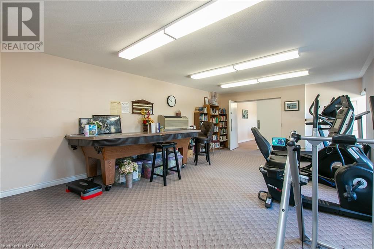1455 2nd Avenue W Unit# 202 Owen Sound, Ontario N4K 6V3
$579,900Maintenance,
$592 Monthly
Maintenance,
$592 MonthlyAre you looking for a new home without the headaches of outside maintenance? Look no further. This 2 bedroom, 2 bathroom has many of the features you're looking for including: updated cherry kitchen cabinets, granite countertop, in-suite laundry, oversized walk-in closet, and an expansive patio area overlooking the bay. Included is covered parking (#16) and a storage locker (#1 S). On the 9th floor there is a common room with a kitchen and washrooms. There is even a hobby room located in the parking garage. Harbour House Condominium has a controlled entrance for added security and is located close to many of Owen Sound's popular events and is just a short trip downtown . (id:58770)
Property Details
| MLS® Number | 40490255 |
| Property Type | Single Family |
| AmenitiesNearBy | Beach |
| Features | Balcony |
| ParkingSpaceTotal | 1 |
| StorageType | Locker |
| ViewType | View Of Water |
Building
| BathroomTotal | 2 |
| BedroomsAboveGround | 2 |
| BedroomsTotal | 2 |
| Amenities | Exercise Centre, Party Room |
| Appliances | Dishwasher, Dryer, Freezer, Microwave, Refrigerator, Stove, Washer, Window Coverings, Garage Door Opener |
| BasementType | None |
| ConstructedDate | 1988 |
| ConstructionMaterial | Concrete Block, Concrete Walls |
| ConstructionStyleAttachment | Attached |
| CoolingType | Central Air Conditioning |
| ExteriorFinish | Concrete |
| Fixture | Ceiling Fans |
| HeatingType | Forced Air |
| StoriesTotal | 1 |
| SizeInterior | 1200 Sqft |
| Type | Apartment |
| UtilityWater | Municipal Water |
Parking
| Underground | |
| Visitor Parking |
Land
| Acreage | No |
| LandAmenities | Beach |
| Sewer | Municipal Sewage System |
| SizeFrontage | 1 Ft |
| SizeTotalText | Unknown |
| ZoningDescription | Rc1 |
Rooms
| Level | Type | Length | Width | Dimensions |
|---|---|---|---|---|
| Main Level | Full Bathroom | Measurements not available | ||
| Main Level | 4pc Bathroom | Measurements not available | ||
| Main Level | Utility Room | 11'0'' x 4'5'' | ||
| Main Level | Bedroom | 12'10'' x 10'0'' | ||
| Main Level | Primary Bedroom | 14'3'' x 11'4'' | ||
| Main Level | Kitchen | 10'5'' x 8'0'' | ||
| Main Level | Dining Room | 17'0'' x 13'0'' | ||
| Main Level | Living Room | 11'9'' x 11'5'' |
https://www.realtor.ca/real-estate/26134071/1455-2nd-avenue-w-unit-202-owen-sound
Interested?
Contact us for more information
Duane Thornley
Salesperson
820 10th Street West
Owen Sound, Ontario N4K 3S1



