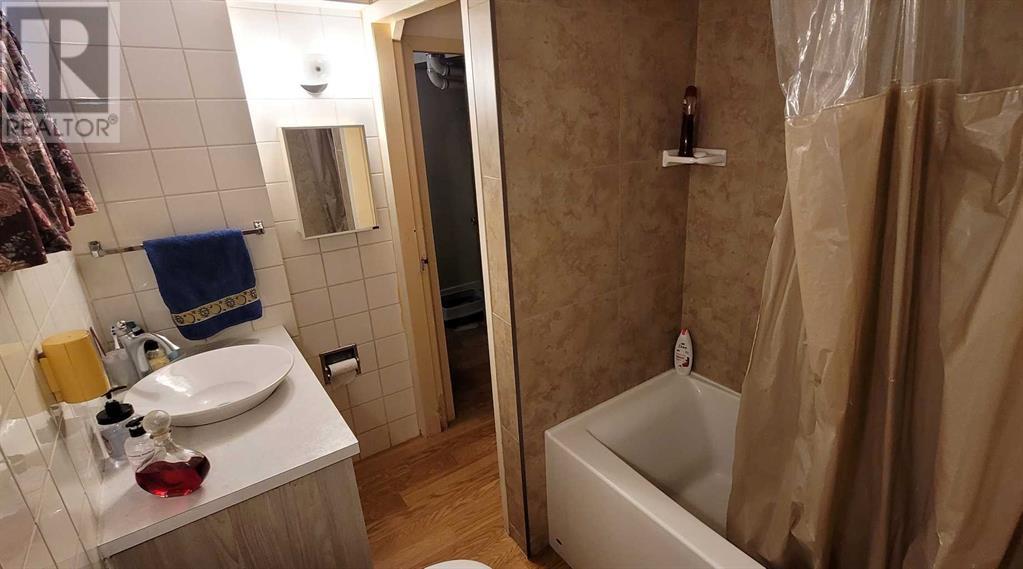1921 7 Avenue Se Calgary, Alberta T2G 0J9
$950,000
Massive potential for INVESTORS & DEVELOPERS with this fantastic, rare opportunity in INGLEWOOD! Almost 2.5 lots - 61 FT x 130 FT. R-C2 zoned.Welcome to 1921 7th Ave SE. situated on a cul-du-sac. Great location only minutes away from the Max Purple BRT Rapid Transit Network, Inglewood Bicycle Pump track, Inglewood Wildlands, bike paths, Bow River, 14 - 18 min walk to the Inglewood Bird Sanctuary, Pearce Estate Park, Harvie Passage Lookout. Across the street is The Corridor in Phase 2 of the new project Bend in the Bow.Perfect location if you are looking for a renovation project or to redevelop. The house needs a lot of TLC & renos. The main floor has vinyl floors, 2 bedrooms, 3pce bathroom was updated with a walkin shower & low flush toilet. The basement is a finished illegal-suite with vinyl flooring, bedroom, kitchen, 4 pce bathroom. Not currently rented. Prime for redevelopment as R-C2 zoned 61 FT (frontage) x 130 FT. (id:58770)
Property Details
| MLS® Number | A2093683 |
| Property Type | Single Family |
| Community Name | Inglewood |
| AmenitiesNearBy | Park, Schools, Shopping |
| Features | Cul-de-sac, See Remarks, Back Lane |
| ParkingSpaceTotal | 4 |
| Plan | 3577p |
| Structure | Deck |
Building
| BathroomTotal | 1 |
| BedroomsAboveGround | 2 |
| BedroomsBelowGround | 1 |
| BedroomsTotal | 3 |
| Appliances | Washer, Refrigerator, Dishwasher, Stove, Dryer |
| ArchitecturalStyle | Bungalow |
| BasementDevelopment | Finished |
| BasementType | Full (finished) |
| ConstructedDate | 1945 |
| ConstructionStyleAttachment | Detached |
| CoolingType | None |
| ExteriorFinish | Vinyl Siding |
| FlooringType | Vinyl |
| FoundationType | Poured Concrete |
| HeatingType | Forced Air |
| StoriesTotal | 1 |
| SizeInterior | 1277.9 Sqft |
| TotalFinishedArea | 1277.9 Sqft |
| Type | House |
Parking
| Detached Garage | 1 |
Land
| Acreage | No |
| FenceType | Partially Fenced |
| LandAmenities | Park, Schools, Shopping |
| SizeDepth | 39.62 M |
| SizeFrontage | 18.59 M |
| SizeIrregular | 725.00 |
| SizeTotal | 725 M2|7,251 - 10,889 Sqft |
| SizeTotalText | 725 M2|7,251 - 10,889 Sqft |
| ZoningDescription | R-c2 |
Rooms
| Level | Type | Length | Width | Dimensions |
|---|---|---|---|---|
| Basement | Family Room | 9.55 M x 2.94 M | ||
| Basement | Kitchen | 4.49 M x 3.04 M | ||
| Basement | Bedroom | 3.58 M x 2.92 M | ||
| Main Level | Kitchen | 3.66 M x 3.34 M | ||
| Main Level | Living Room | 5.00 M x 3.34 M | ||
| Main Level | Primary Bedroom | 2.93 M x 3.72 M | ||
| Main Level | Bedroom | 2.92 M x 2.79 M | ||
| Main Level | 3pc Bathroom | 1.97 M x 1.85 M |
https://www.realtor.ca/real-estate/26459668/1921-7-avenue-se-calgary-inglewood
Interested?
Contact us for more information
Christine Giberson
Associate
700 - 1816 Crowchild Trail Nw
Calgary, Alberta T2M 3Y7






















