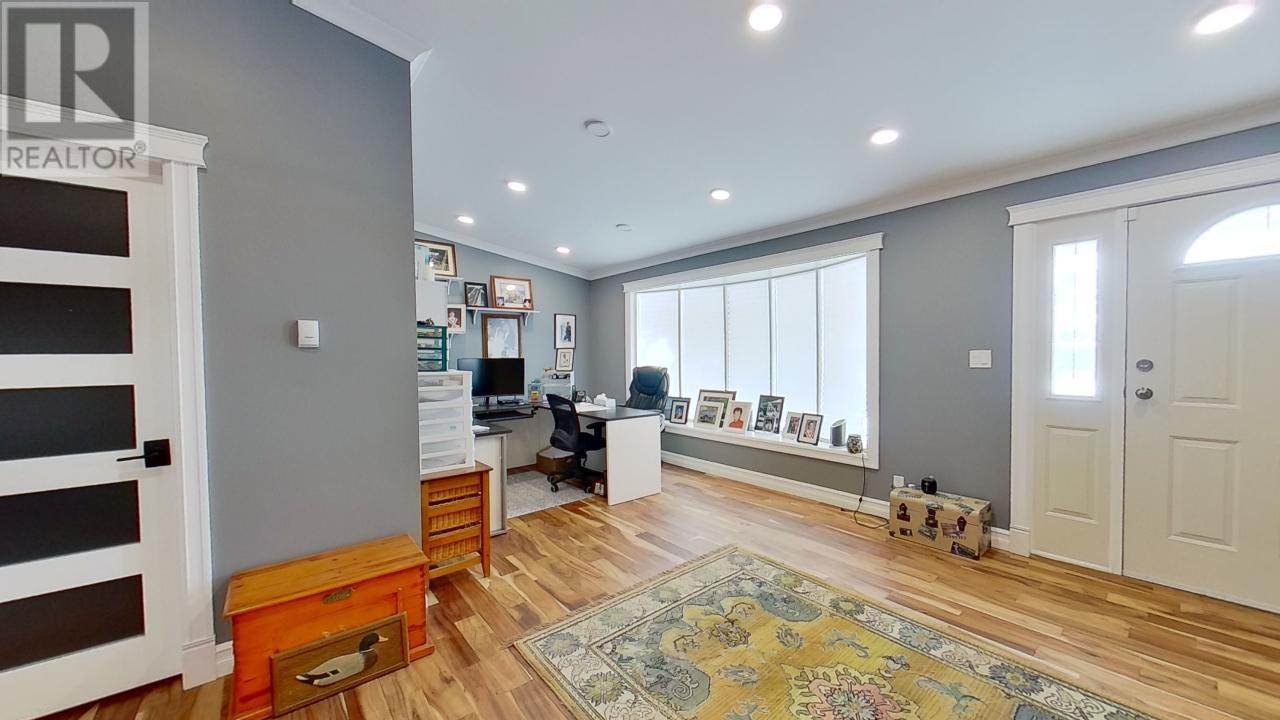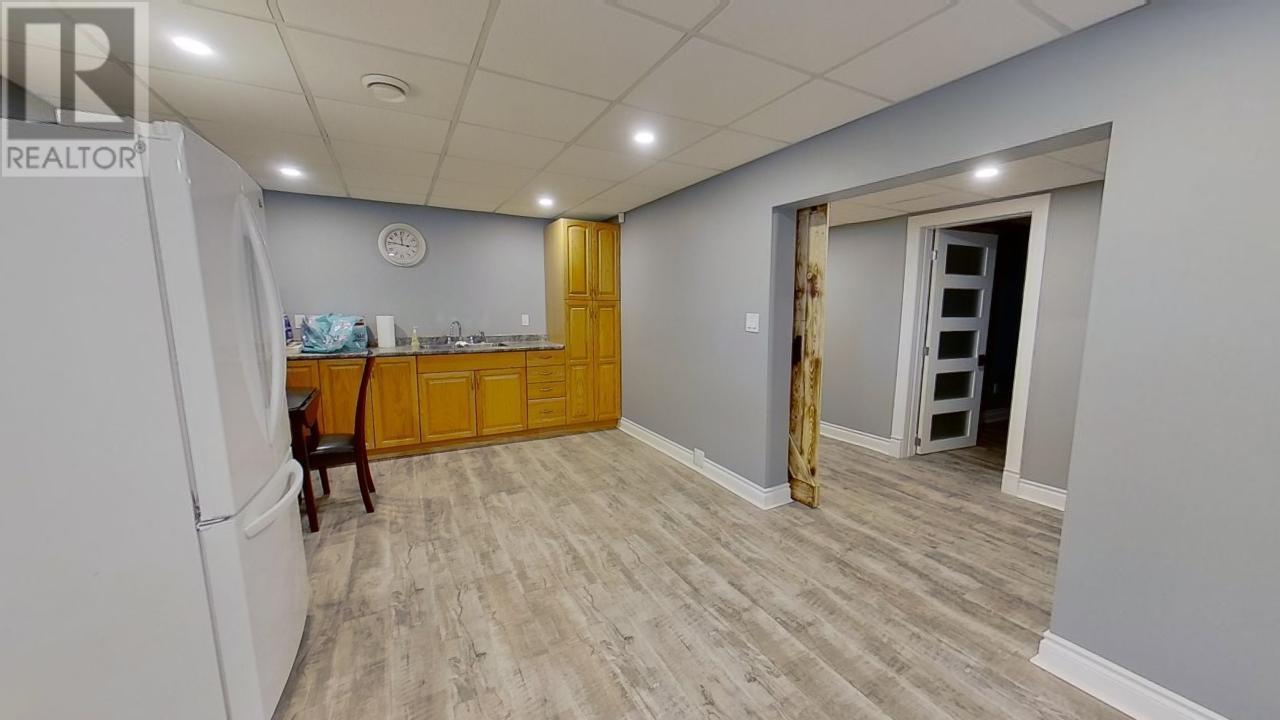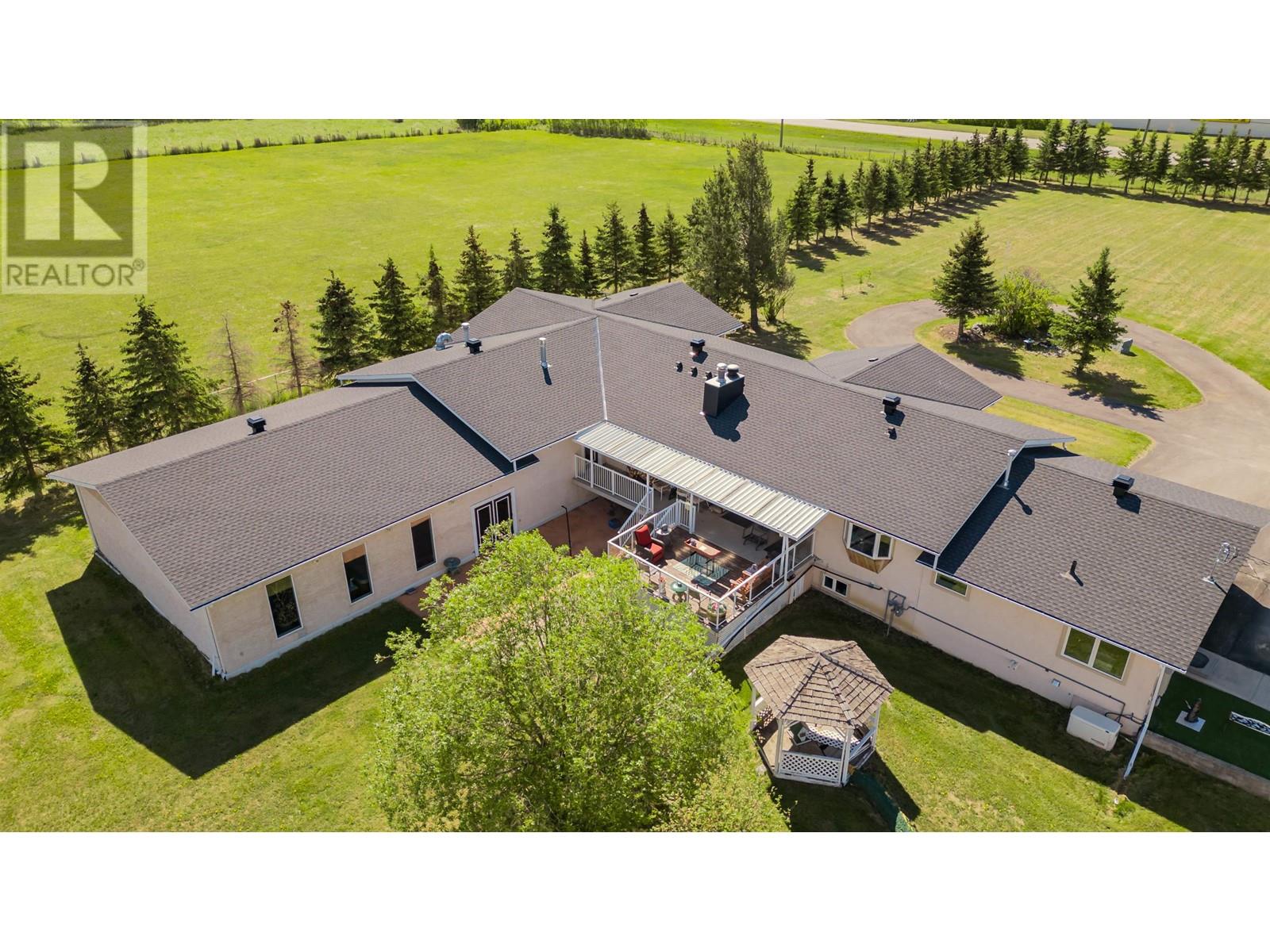7187 257 Road Fort St. John, British Columbia V1J 4M6
$1,399,900
* PREC - Personal Real Estate Corporation. Your dream home awaits.. 5000+ sq ft fully updated top to bottom bungalow-style home with salt water indoor swimming pool. Amazing Master Bedroom with large walk in Closet and His and Hers Ensuites. Attached double car garage, fully finished basement, 40'x40' heated shop, 34'x50' heated shop and 30'x50' barn. Property also features 16'x76' mobile home with deck and addition, all on over 10 acres of fenced land just minutes from Fort St. John along the Alaska Highway. Mature trees provide privacy. Offers ability to run a small business. Lagoon shared by house and modular. Cisterns separate. 1 Heated shop and modular are located to the rear of the property off 257 Road with separate entrance presently rented providing secondary income. This private oasis is ready for you! (id:58770)
Property Details
| MLS® Number | R2845444 |
| Property Type | Single Family |
Building
| BathroomTotal | 5 |
| BedroomsTotal | 4 |
| BasementDevelopment | Finished |
| BasementType | N/a (finished) |
| ConstructedDate | 1979 |
| ConstructionStyleAttachment | Detached |
| FireplacePresent | Yes |
| FireplaceTotal | 4 |
| FoundationType | Concrete Perimeter |
| HeatingFuel | Natural Gas |
| HeatingType | Forced Air |
| RoofMaterial | Asphalt Shingle |
| RoofStyle | Conventional |
| StoriesTotal | 2 |
| SizeInterior | 6524 Sqft |
| Type | House |
Parking
| Garage | 2 |
| Open | |
| Tandem |
Land
| Acreage | Yes |
| SizeIrregular | 10.04 |
| SizeTotal | 10.04 Ac |
| SizeTotalText | 10.04 Ac |
Rooms
| Level | Type | Length | Width | Dimensions |
|---|---|---|---|---|
| Lower Level | Bedroom 4 | 18 ft ,1 in | 12 ft ,7 in | 18 ft ,1 in x 12 ft ,7 in |
| Lower Level | Beverage Room | 29 ft ,9 in | 12 ft ,6 in | 29 ft ,9 in x 12 ft ,6 in |
| Lower Level | Family Room | 46 ft | 30 ft | 46 ft x 30 ft |
| Lower Level | Storage | 8 ft ,9 in | 6 ft ,3 in | 8 ft ,9 in x 6 ft ,3 in |
| Main Level | Kitchen | 18 ft ,1 in | 15 ft ,6 in | 18 ft ,1 in x 15 ft ,6 in |
| Main Level | Living Room | 22 ft ,2 in | 30 ft ,5 in | 22 ft ,2 in x 30 ft ,5 in |
| Main Level | Dining Room | 14 ft ,8 in | 11 ft ,4 in | 14 ft ,8 in x 11 ft ,4 in |
| Main Level | Primary Bedroom | 27 ft ,2 in | 14 ft ,3 in | 27 ft ,2 in x 14 ft ,3 in |
| Main Level | Other | 14 ft ,3 in | 11 ft ,1 in | 14 ft ,3 in x 11 ft ,1 in |
| Main Level | Bedroom 2 | 22 ft ,8 in | 12 ft ,6 in | 22 ft ,8 in x 12 ft ,6 in |
| Main Level | Bedroom 3 | 22 ft ,3 in | 16 ft ,1 in | 22 ft ,3 in x 16 ft ,1 in |
| Main Level | Laundry Room | 9 ft ,5 in | 8 ft ,7 in | 9 ft ,5 in x 8 ft ,7 in |
| Main Level | Foyer | 13 ft | 8 ft ,7 in | 13 ft x 8 ft ,7 in |
| Main Level | Storage | 9 ft ,3 in | 5 ft ,1 in | 9 ft ,3 in x 5 ft ,1 in |
https://www.realtor.ca/real-estate/26462355/7187-257-road-fort-st-john
Interested?
Contact us for more information
Robin Derose
Personal Real Estate Corporation
101-9120 100 Avenue
Fort St. John, British Columbia V1J 1X4











































