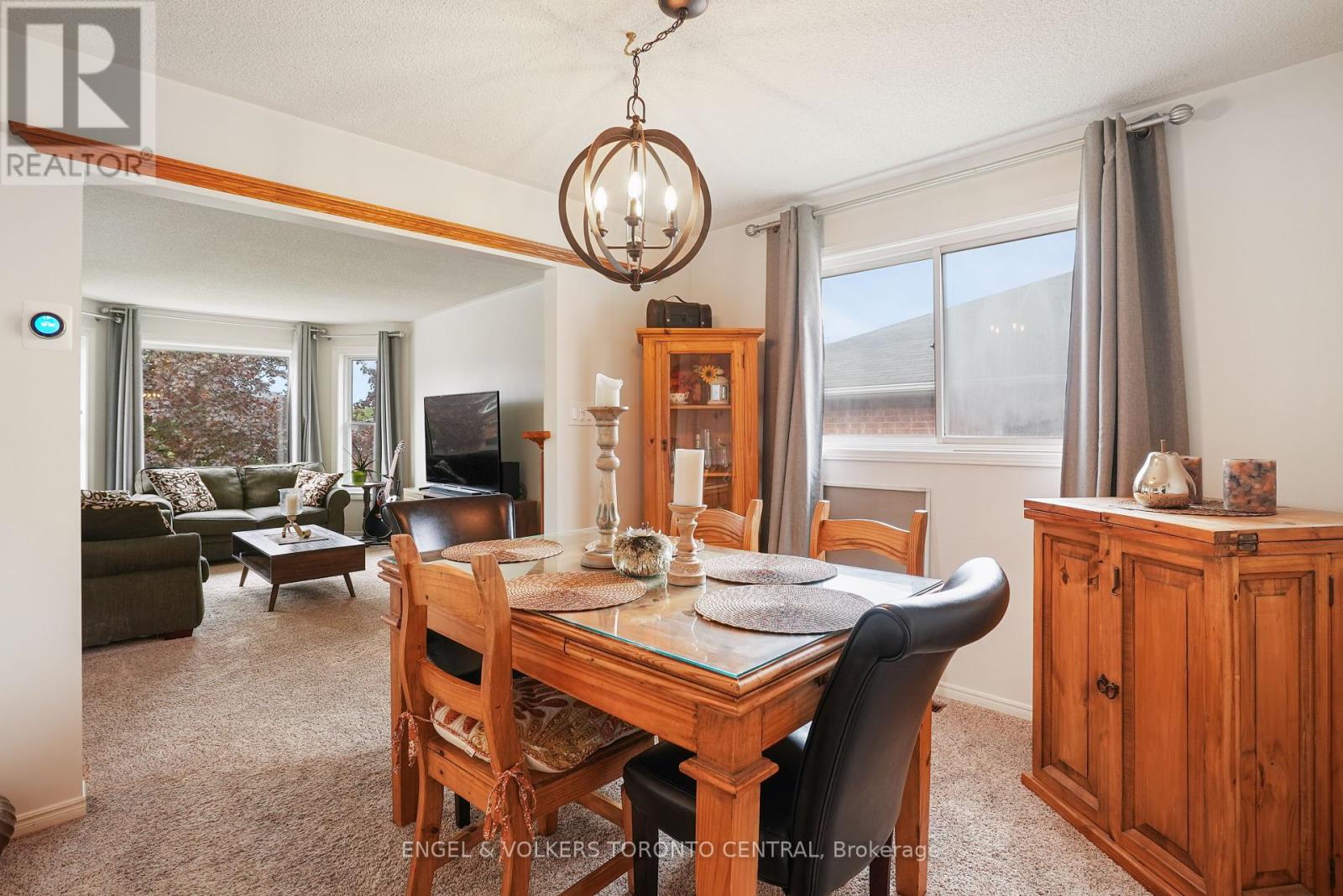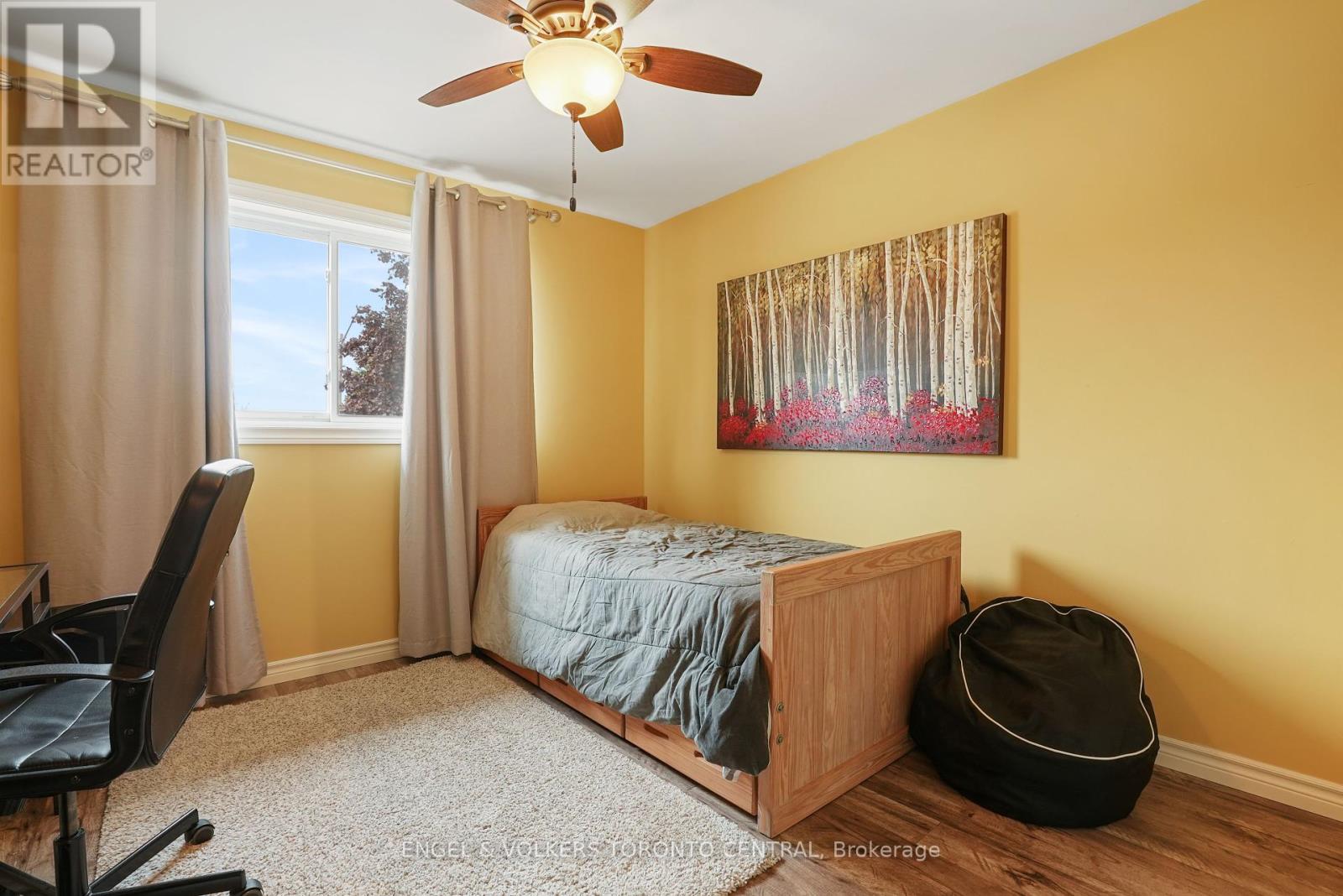50 Compton Crescent Bradford West Gwillimbury (Bradford), Ontario L3Z 2X6
$1,124,988
Welcome to this Charming Raised Bungalow in the heart of Bradford's Family Neighbourhood. The home features a unique design to accommodate endless opportunities! 2 sep entrances into lower level - sep living space for large/extended families, in-law suite, possible conversion to apartment, PLUS garage can offer private individual parking space for upper & lower! Looking to create income with your mortgage - this is the one! Well cared for home, never before offered on the market. **** EXTRAS **** Enjoy the Peaceful back yard, with covered BBQ porch, Above ground pool, surrounded by luscious gardens and trees. Quiet Family oriented community, Ready for you to call Home. (id:58770)
Property Details
| MLS® Number | N8354830 |
| Property Type | Single Family |
| Community Name | Bradford |
| ParkingSpaceTotal | 5 |
| PoolType | Above Ground Pool |
| Structure | Porch |
Building
| BathroomTotal | 3 |
| BedroomsAboveGround | 3 |
| BedroomsBelowGround | 1 |
| BedroomsTotal | 4 |
| Appliances | Water Heater, Window Coverings |
| ArchitecturalStyle | Raised Bungalow |
| BasementDevelopment | Finished |
| BasementFeatures | Separate Entrance |
| BasementType | N/a (finished) |
| ConstructionStyleAttachment | Detached |
| CoolingType | Central Air Conditioning |
| ExteriorFinish | Brick |
| FireplacePresent | Yes |
| FireplaceTotal | 1 |
| FoundationType | Concrete |
| HeatingFuel | Natural Gas |
| HeatingType | Forced Air |
| StoriesTotal | 1 |
| Type | House |
| UtilityWater | Municipal Water |
Parking
| Attached Garage |
Land
| Acreage | No |
| LandscapeFeatures | Landscaped |
| Sewer | Sanitary Sewer |
| SizeDepth | 113 Ft ,6 In |
| SizeFrontage | 60 Ft |
| SizeIrregular | 60 X 113.54 Ft |
| SizeTotalText | 60 X 113.54 Ft |
| ZoningDescription | Res |
Rooms
| Level | Type | Length | Width | Dimensions |
|---|
Interested?
Contact us for more information
Janine Dezotti
Salesperson
99 Yorkville Ave #200
Toronto, Ontario M5R 3K5






































