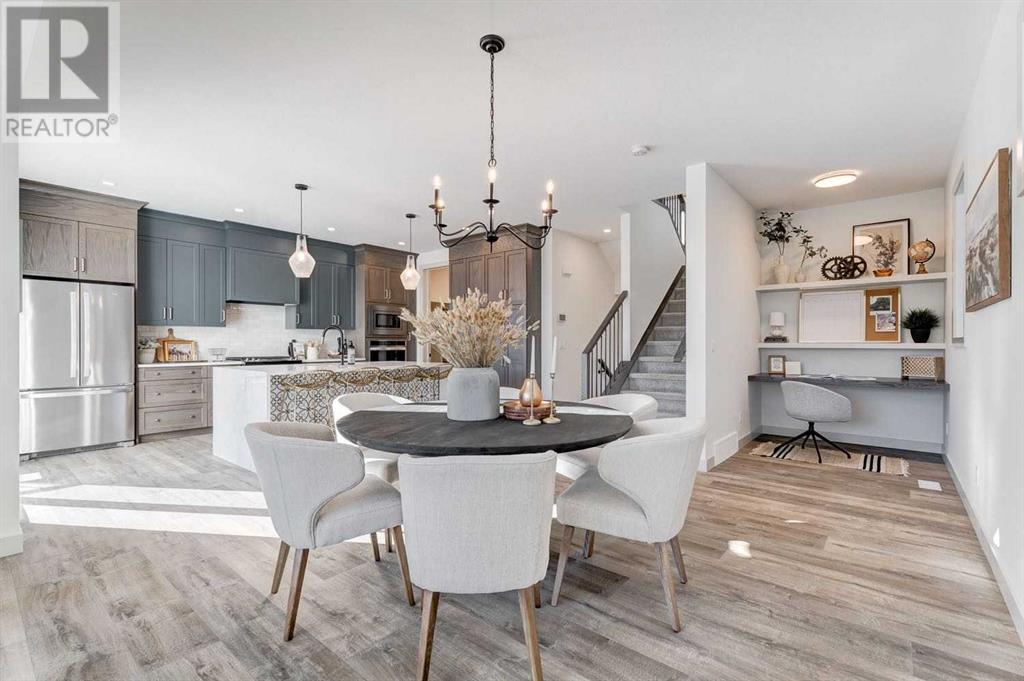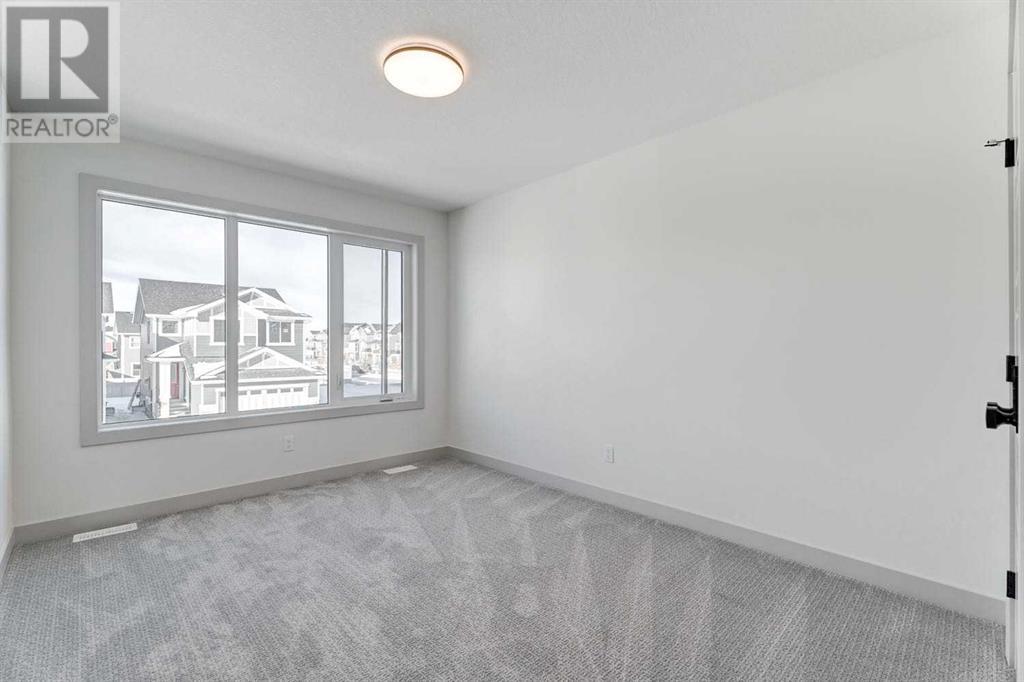116 Sunrise Heath Cochrane, Alberta T4C 0H4
$924,900
Welcome to the Mia! A unique floorpan that will have you falling in love, from the moment you walk in! A 4 level split, offering the ultimate in functionality. With a bright open concept, a gourmet kitchen, 9’0” main floor ceiling height and a colour palette on trend! In the kitchen there is ample counter space, with large island and flush eating bar, finished with quartz countertops. A walk-in pantry with solid, painted shelving. Large and bright dining room with plenty of space to gather with family and friends. It offers a main floor office making it convenient to work from home. As you head upstairs you will find a spacious second storey bonus room. The oversized windows throughout make this home feel bright and airy. Hide the mess in a dedicated mudroom, complete with built-in lockers and generous front closet. Second floor laundry room featuring a laundry tub and oversized closet. Escape to the spa-like owner’s retreat featuring dual vanities, complete with a walk-in closet and custom built ins. Relax in your oversized shower, or take a bath in your free standing soaker tub. This home will be a fully finished walkout, backing the pathways with no neighbours directly behind! (id:58770)
Property Details
| MLS® Number | A2096022 |
| Property Type | Single Family |
| Community Name | Sunset Ridge |
| AmenitiesNearBy | Park, Playground, Schools, Shopping |
| Features | Other, Wet Bar, No Animal Home, No Smoking Home |
| ParkingSpaceTotal | 4 |
| Plan | 2210972 |
| Structure | Deck |
Building
| BathroomTotal | 4 |
| BedroomsAboveGround | 3 |
| BedroomsBelowGround | 1 |
| BedroomsTotal | 4 |
| Age | New Building |
| Amenities | Other |
| Appliances | Refrigerator, Range - Gas, Dishwasher, Microwave, Oven - Built-in, Hood Fan |
| ArchitecturalStyle | 4 Level |
| BasementDevelopment | Unfinished |
| BasementFeatures | Walk Out |
| BasementType | Full (unfinished) |
| ConstructionMaterial | Poured Concrete, Wood Frame |
| ConstructionStyleAttachment | Detached |
| CoolingType | None |
| ExteriorFinish | Concrete |
| FireplacePresent | Yes |
| FireplaceTotal | 1 |
| FlooringType | Carpeted, Tile, Vinyl Plank |
| FoundationType | Poured Concrete |
| HalfBathTotal | 1 |
| HeatingFuel | Natural Gas |
| HeatingType | Forced Air |
| SizeInterior | 2346.96 Sqft |
| TotalFinishedArea | 2346.96 Sqft |
| Type | House |
Parking
| Attached Garage | 2 |
Land
| Acreage | No |
| FenceType | Not Fenced |
| LandAmenities | Park, Playground, Schools, Shopping |
| SizeIrregular | 3794.00 |
| SizeTotal | 3794 Sqft|0-4,050 Sqft |
| SizeTotalText | 3794 Sqft|0-4,050 Sqft |
| ZoningDescription | R-ld |
Rooms
| Level | Type | Length | Width | Dimensions |
|---|---|---|---|---|
| Second Level | Bonus Room | 15.17 Ft x 14.25 Ft | ||
| Second Level | Laundry Room | 14.33 Ft x 9.42 Ft | ||
| Second Level | Primary Bedroom | 14.92 Ft x 13.25 Ft | ||
| Second Level | Bedroom | 12.92 Ft x 9.83 Ft | ||
| Second Level | Bedroom | 12.25 Ft x 9.83 Ft | ||
| Second Level | 5pc Bathroom | 11.08 Ft x 10.00 Ft | ||
| Second Level | 4pc Bathroom | 11.33 Ft x 5.50 Ft | ||
| Basement | Recreational, Games Room | 24.25 Ft x 12.67 Ft | ||
| Basement | Storage | 14.50 Ft x 6.08 Ft | ||
| Basement | Bedroom | 10.67 Ft x 10.33 Ft | ||
| Basement | 4pc Bathroom | 9.33 Ft x 5.00 Ft | ||
| Lower Level | Other | 7.33 Ft x 5.50 Ft | ||
| Lower Level | Foyer | 6.08 Ft x 5.50 Ft | ||
| Main Level | Kitchen | 16.58 Ft x 11.75 Ft | ||
| Main Level | Dining Room | 13.25 Ft x 11.58 Ft | ||
| Main Level | Living Room | 14.00 Ft x 13.25 Ft | ||
| Main Level | Office | 7.50 Ft x 5.50 Ft | ||
| Main Level | 2pc Bathroom | 5.67 Ft x 4.92 Ft |
https://www.realtor.ca/real-estate/26374853/116-sunrise-heath-cochrane-sunset-ridge
Interested?
Contact us for more information
Karlee Wick
Associate
700 - 1816 Crowchild Trail Nw
Calgary, Alberta T2M 3Y7
























