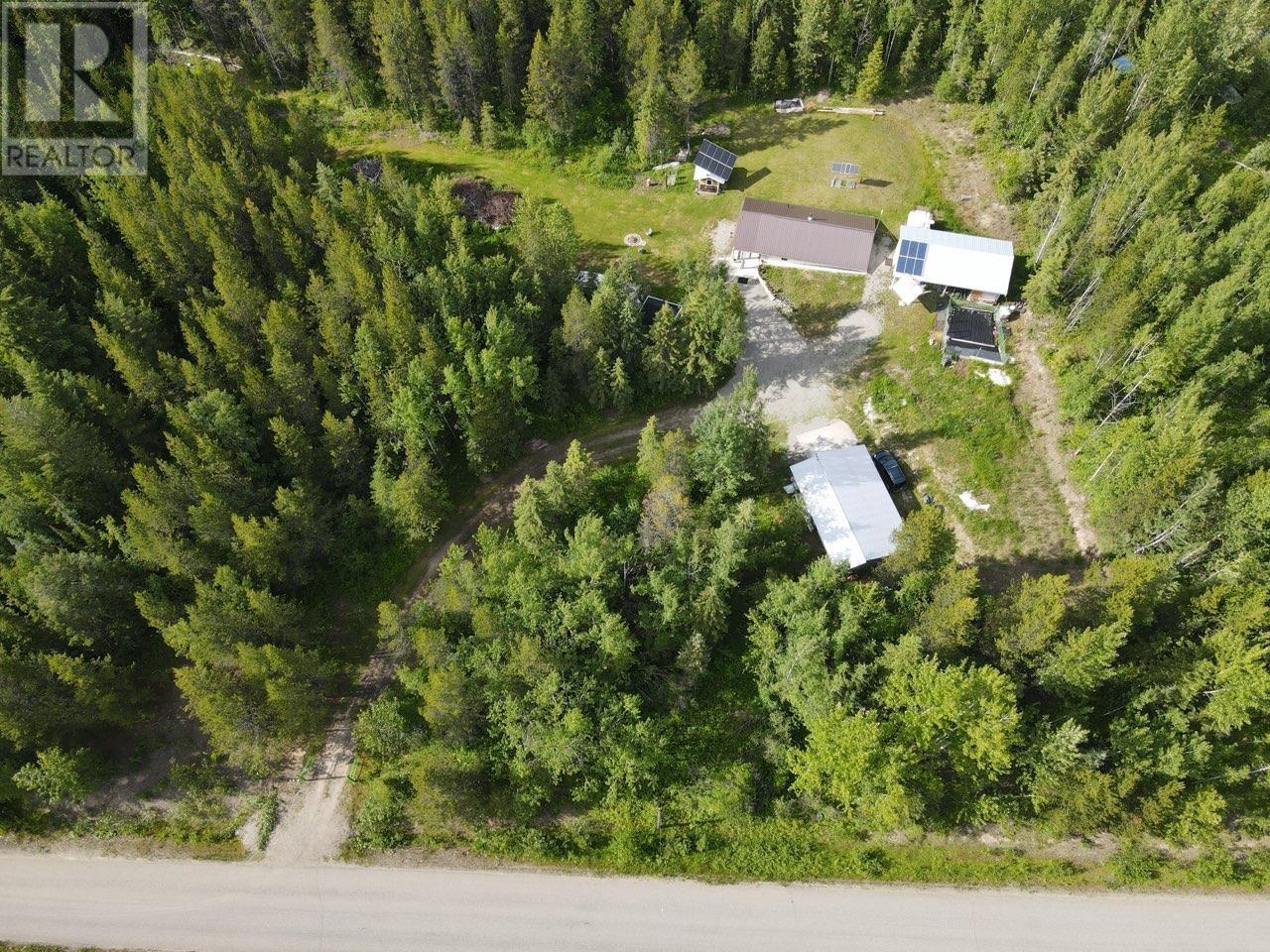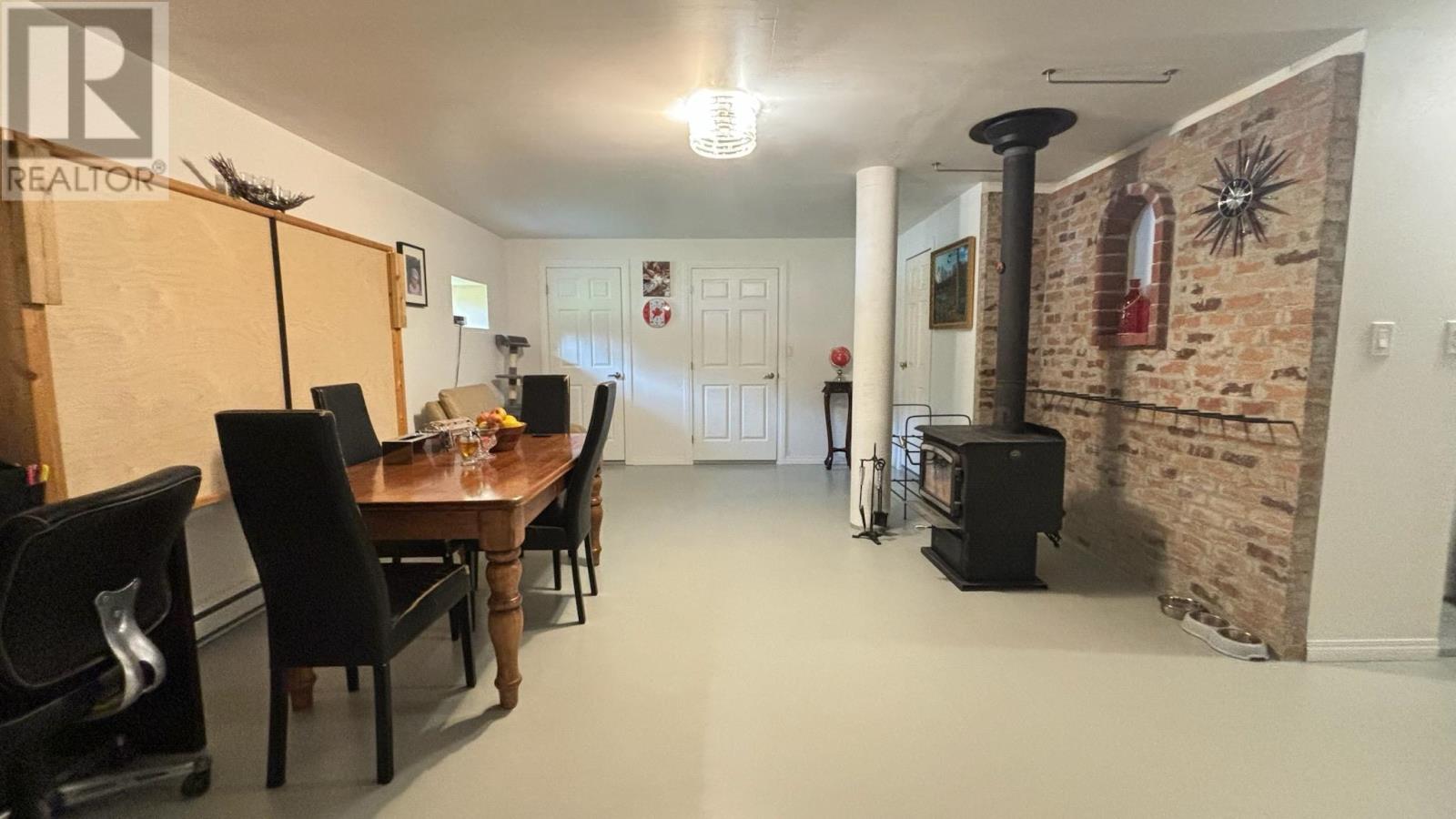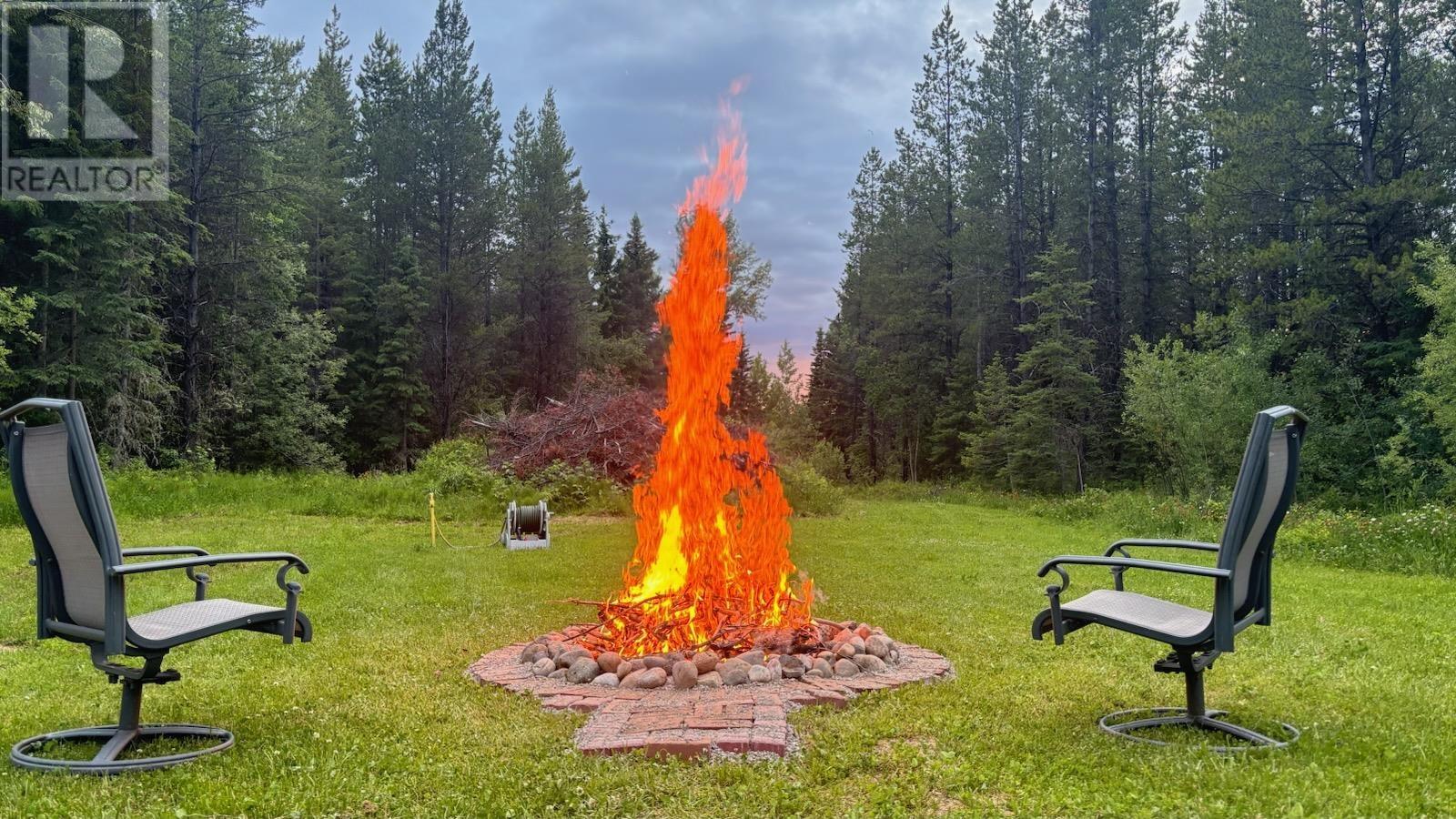5237 Kirby Road Quesnel, British Columbia V2J 6X9
$399,900
Beautiful, immaculate New Home, shop, and out buildings all on 5 acres and only 3 min to Ten Mile Lake. Built into the hillside for heat efficiency, totally off grid. Fireplace, solar panels (two 3 kW Loray panels) and generator. Power pole installed so you can go onto electricity if desired. Internet service is available. Floor plan thoughtfully laid out: Enter from the patio through the mudroom into bright, warm + cozy rooms with good storage. Baseboard & water heater use solar panels. A 2nd floor can be added by unscrewing the roof and building up. Excellent construction: 13" ICF Blocks plus more insulation for 17" walls. 400' well, 75GPM. 16'x40' shop with seacan & metal roof plus up the hill, another 8'x40' seacan with roof & overhang for serious storage, and other small buildings and woodshed. Landscaped yard and even a garden! Impressive possibilities, well built and designed! You can do so much here and an opportunity to build an upstairs completely designed by you while living in comfort! (id:58770)
Property Details
| MLS® Number | R2875683 |
| Property Type | Single Family |
| StorageType | Storage |
| Structure | Workshop |
| ViewType | View (panoramic) |
Building
| BathroomTotal | 1 |
| BedroomsTotal | 1 |
| Amenities | Laundry - In Suite |
| Appliances | Washer/dryer Combo, Refrigerator, Stove |
| BasementType | None |
| ConstructedDate | 2021 |
| ConstructionStyleAttachment | Detached |
| FireProtection | Security System |
| FireplacePresent | Yes |
| FireplaceTotal | 1 |
| FoundationType | Concrete Slab |
| HeatingFuel | Solar, Wood |
| HeatingType | Baseboard Heaters |
| RoofMaterial | Metal |
| RoofStyle | Conventional |
| StoriesTotal | 1 |
| SizeInterior | 960 Sqft |
| Type | House |
| UtilityWater | Drilled Well |
Parking
| Detached Garage |
Land
| Acreage | Yes |
| SizeIrregular | 5.16 |
| SizeTotal | 5.16 Ac |
| SizeTotalText | 5.16 Ac |
Rooms
| Level | Type | Length | Width | Dimensions |
|---|---|---|---|---|
| Main Level | Living Room | 21 ft ,4 in | 13 ft ,3 in | 21 ft ,4 in x 13 ft ,3 in |
| Main Level | Bedroom 2 | 14 ft ,8 in | 16 ft ,6 in | 14 ft ,8 in x 16 ft ,6 in |
| Main Level | Kitchen | 8 ft | 6 ft ,6 in | 8 ft x 6 ft ,6 in |
| Main Level | Laundry Room | 6 ft ,2 in | 6 ft | 6 ft ,2 in x 6 ft |
| Main Level | Mud Room | 8 ft ,6 in | 5 ft ,8 in | 8 ft ,6 in x 5 ft ,8 in |
| Main Level | Enclosed Porch | 10 ft | 24 ft | 10 ft x 24 ft |
https://www.realtor.ca/real-estate/26806384/5237-kirby-road-quesnel
Interested?
Contact us for more information
Anita Mamela
1883 West Fraser Rd
Quesnel, British Columbia V2J 1C0











































