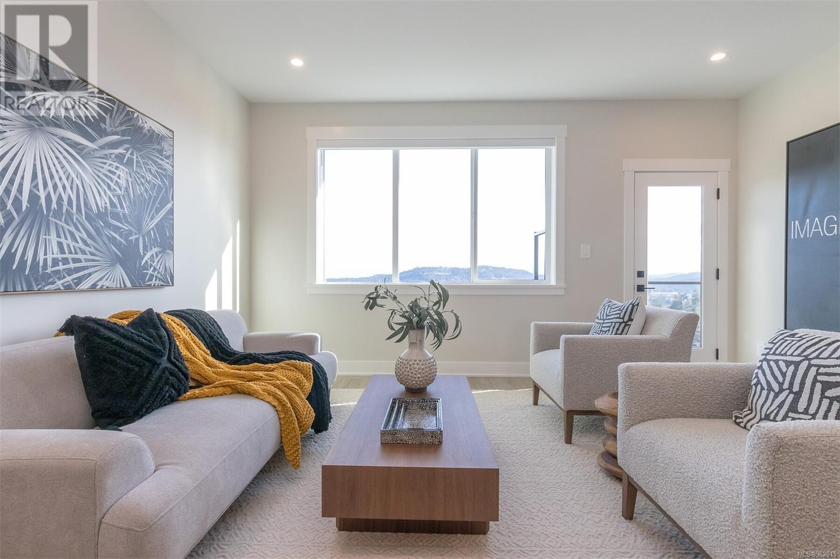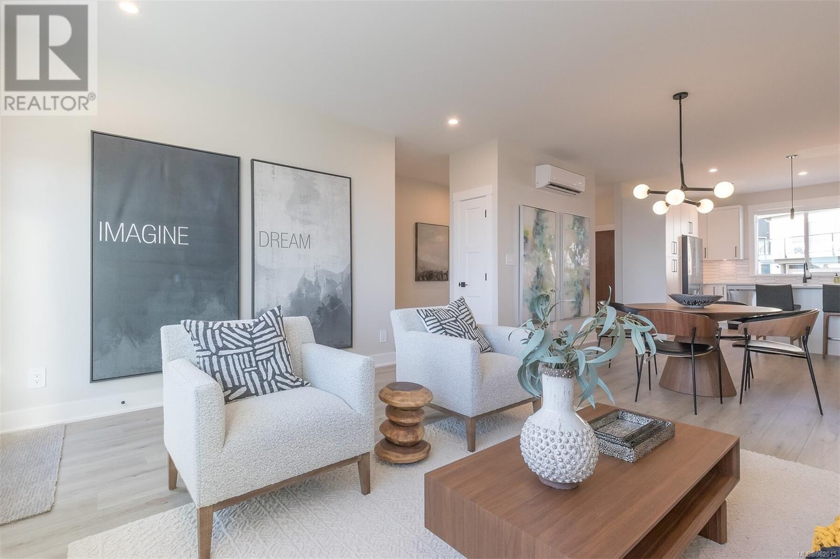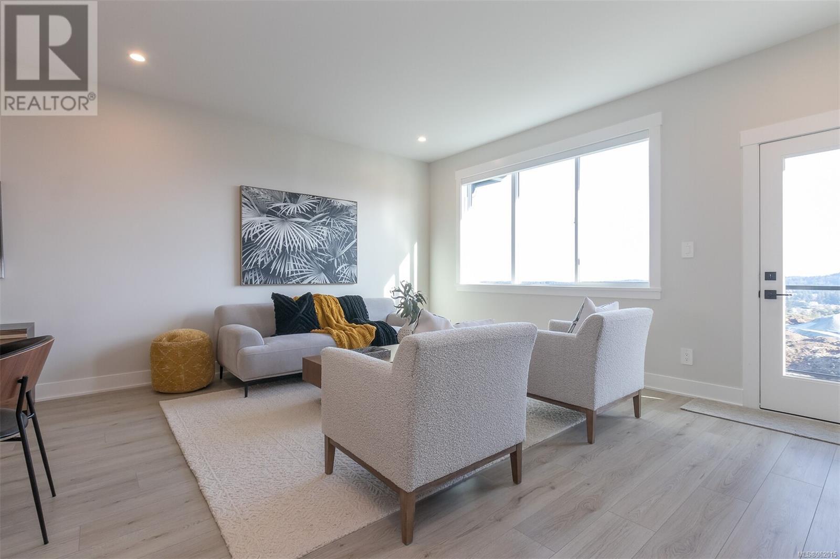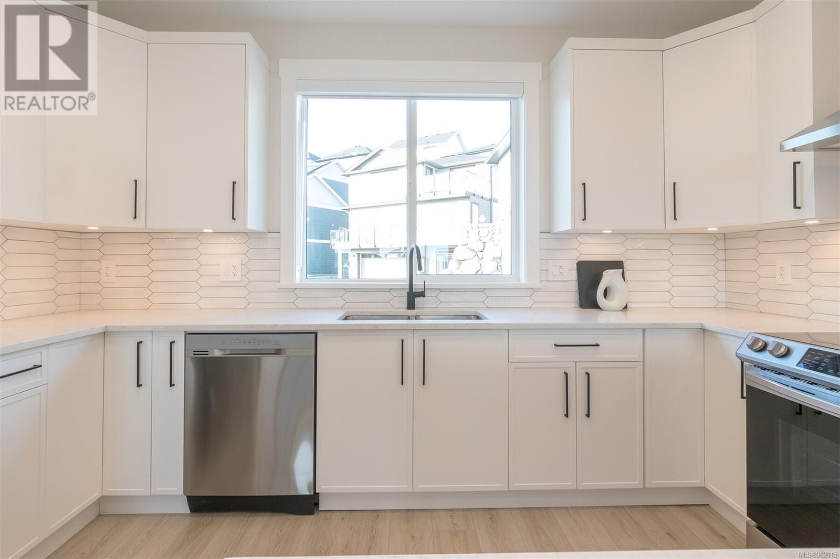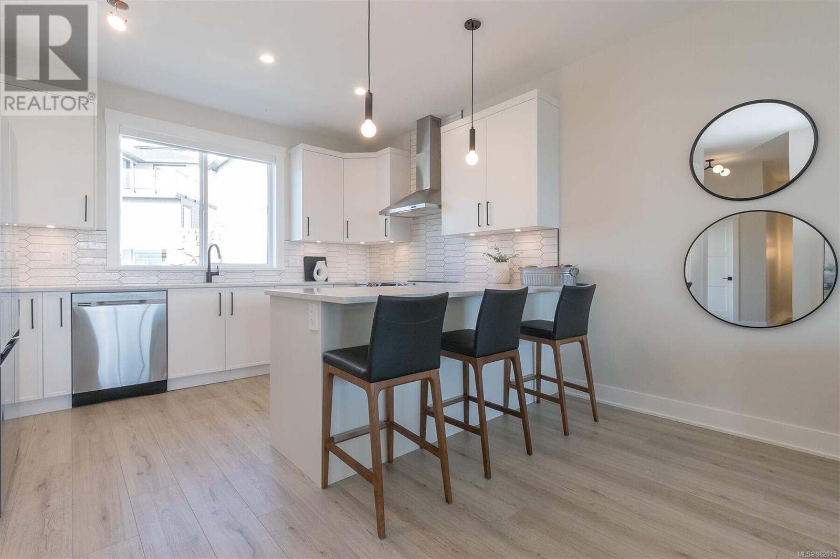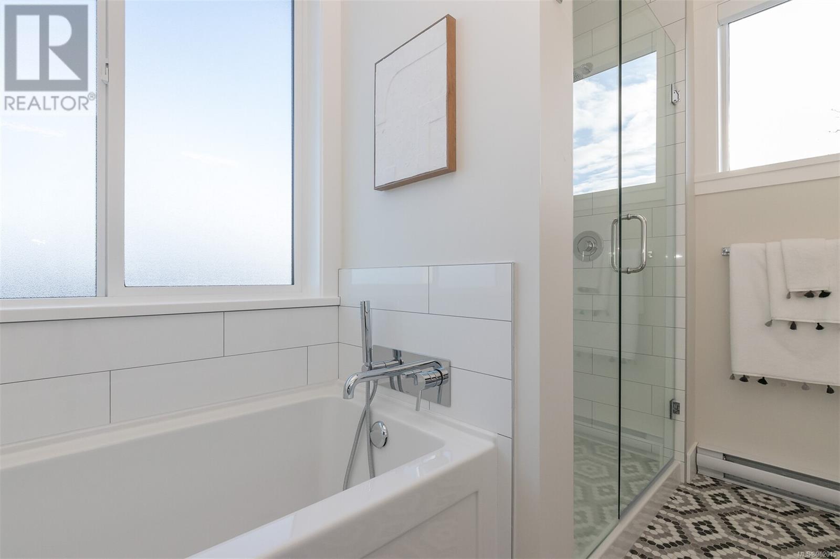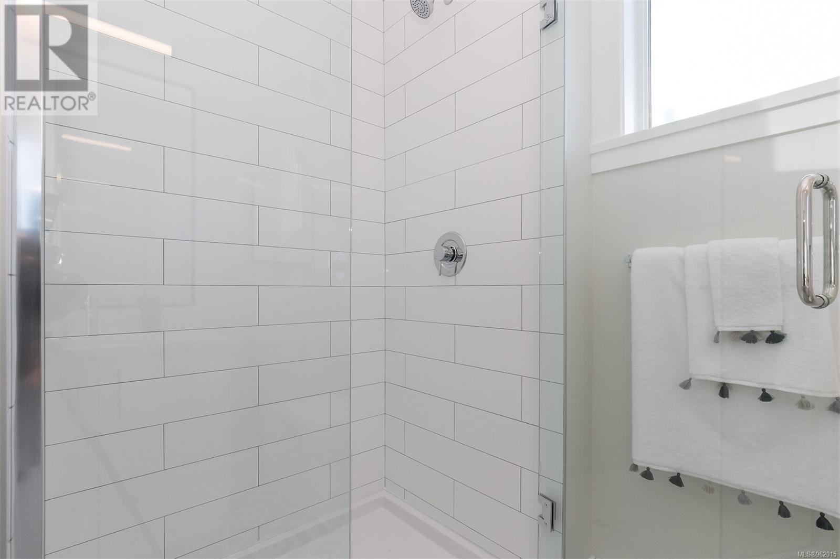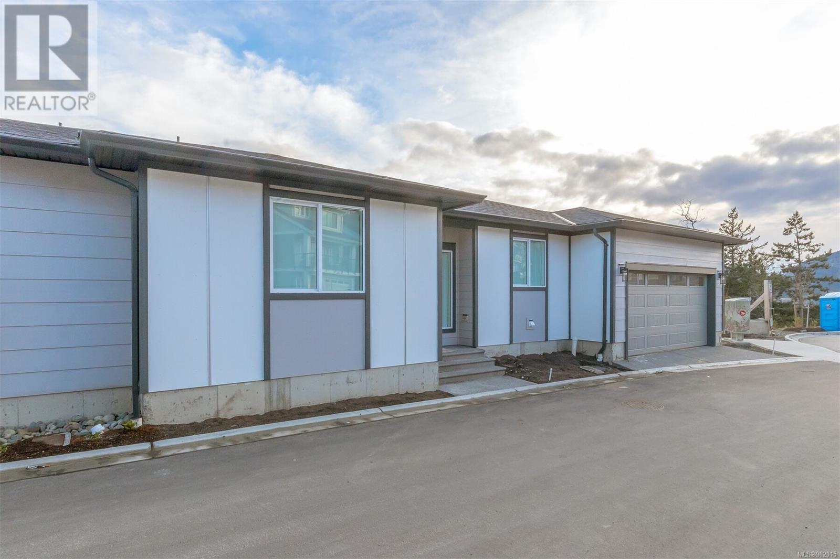102 2576 Obsidian Pl Langford, British Columbia V9B 5L4
$999,999Maintenance,
$337 Monthly
Maintenance,
$337 MonthlyRare find brand new townhome with primary on the main, amazing views, and immediate possession. Don't miss this collection of just 7 townhomes designed to take in the views with both families and empty nesters in mind. This approx 2250 fin sq ft unit features a road level entry with the primary on the main with 5 pce ensuite and walk in closet, main floor den, double garage, 1/2 bath, and dedicated laundry/mud room. The kitchen has stainless appliances, breakfast bar, and pantry. Open dining and living area with access to the over 30 ft wide deck with gas bbq outlet to take in the amazing outlooks. The lower level has 2 more bedrooms, full bath, and a bonus media room with patio and rear yard access. Perfect for older kids or guests! Storage area and crawl space. Dual head ductless heat pump system paired with baseboard heat for efficient heating and cooling. Built Green. ON demand hot water w/ recirc. Roller shade blinds. Landscaping w/ irrigation. New home warranty. Price Plus GST. (id:58770)
Property Details
| MLS® Number | 962015 |
| Property Type | Single Family |
| Neigbourhood | Bear Mountain |
| CommunityFeatures | Pets Allowed, Family Oriented |
| Features | Cul-de-sac, Southern Exposure, Other |
| ParkingSpaceTotal | 2 |
| Plan | Eps8990 |
| ViewType | City View, Mountain View, Ocean View, Valley View |
Building
| BathroomTotal | 3 |
| BedroomsTotal | 3 |
| ConstructedDate | 2023 |
| CoolingType | Air Conditioned, Wall Unit |
| HeatingFuel | Electric |
| HeatingType | Baseboard Heaters, Heat Pump |
| SizeInterior | 2712 Sqft |
| TotalFinishedArea | 2258 Sqft |
| Type | Row / Townhouse |
Parking
| Garage |
Land
| AccessType | Road Access |
| Acreage | No |
| SizeIrregular | 1810 |
| SizeTotal | 1810 Sqft |
| SizeTotalText | 1810 Sqft |
| ZoningType | Residential |
Rooms
| Level | Type | Length | Width | Dimensions |
|---|---|---|---|---|
| Lower Level | Storage | 6 ft | 5 ft | 6 ft x 5 ft |
| Lower Level | Media | 20 ft | 14 ft | 20 ft x 14 ft |
| Lower Level | Bedroom | 12 ft | 12 ft | 12 ft x 12 ft |
| Main Level | Bathroom | 9 ft | 8 ft | 9 ft x 8 ft |
| Main Level | Bedroom | 11 ft | 10 ft | 11 ft x 10 ft |
| Main Level | Laundry Room | 9 ft | 7 ft | 9 ft x 7 ft |
| Main Level | Ensuite | 10 ft | 8 ft | 10 ft x 8 ft |
| Main Level | Primary Bedroom | 15 ft | 13 ft | 15 ft x 13 ft |
| Main Level | Living Room | 16 ft | 15 ft | 16 ft x 15 ft |
| Main Level | Dining Room | 14 ft | 12 ft | 14 ft x 12 ft |
| Main Level | Kitchen | 14 ft | 10 ft | 14 ft x 10 ft |
| Main Level | Porch | 8 ft | 8 ft | 8 ft x 8 ft |
| Main Level | Den | 12 ft | 11 ft | 12 ft x 11 ft |
| Main Level | Entrance | 10 ft | 8 ft | 10 ft x 8 ft |
| Main Level | Bathroom | 6 ft | 5 ft | 6 ft x 5 ft |
https://www.realtor.ca/real-estate/26815482/102-2576-obsidian-pl-langford-bear-mountain
Interested?
Contact us for more information
Mike Hartshorne
Personal Real Estate Corporation
117-2854 Peatt Rd.
Victoria, British Columbia V9B 0W3
Jenn Raappana
Personal Real Estate Corporation
117-2854 Peatt Rd.
Victoria, British Columbia V9B 0W3
Rhys Duch
117-2854 Peatt Rd.
Victoria, British Columbia V9B 0W3


