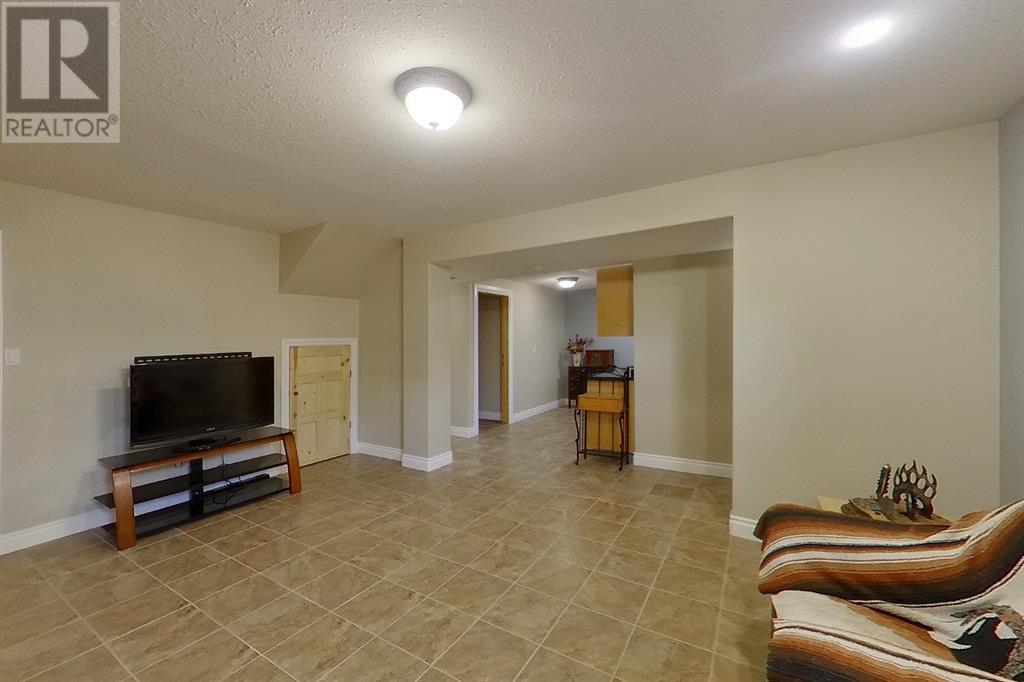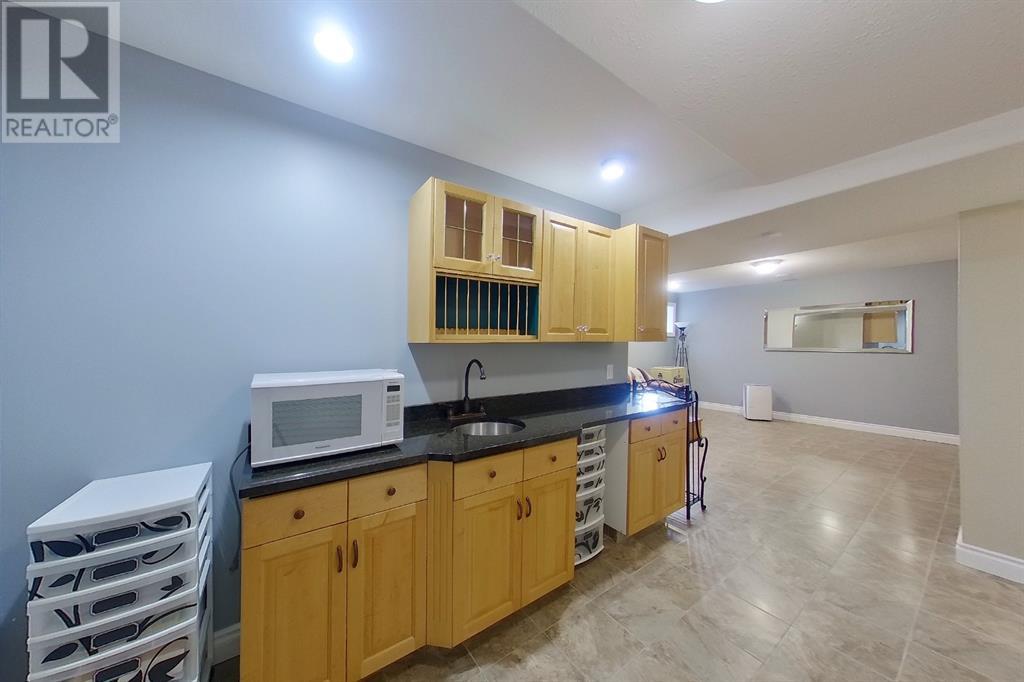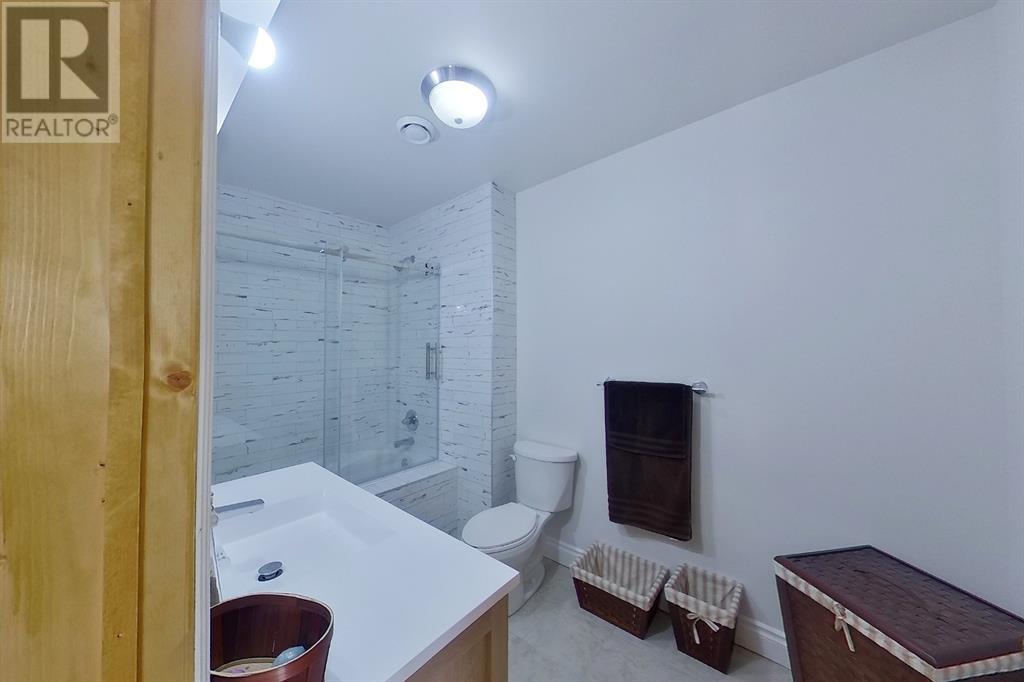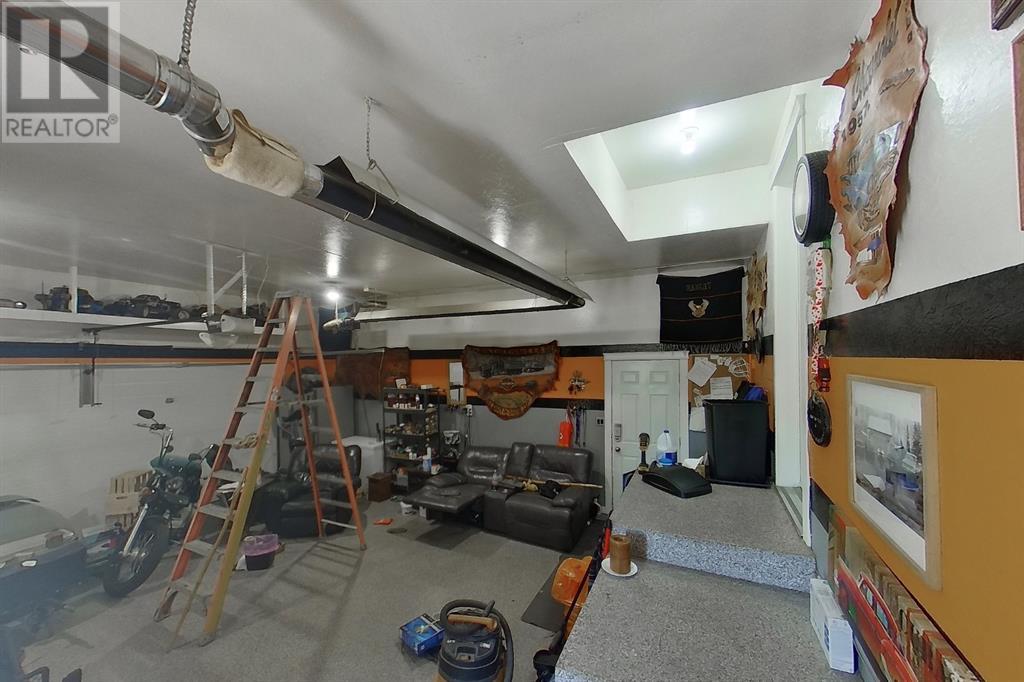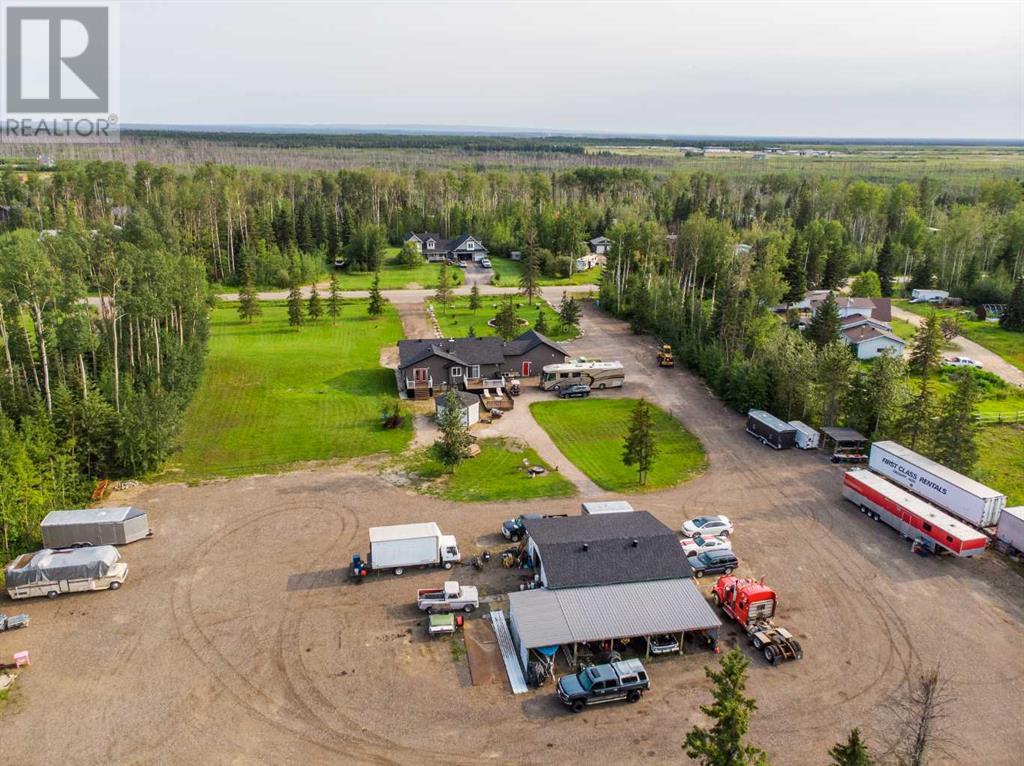8 Saprae Crescent Saprae Creek, Alberta T9H 5B4
$869,900
Country living with City Amenities! Welcome to 8 Saprae Crescent! Located on 3.38 acres of land, this beautiful bungalow has been renovated throughout and features a double heated attached garage and HUGE shop! The covered front porch welcomes you home and is the perfect place to relax and watch the lack of traffic drive by. Inside you will find a bright living room with vaulted ceilings and a new installed beam. The living room overlooks the dining room which leads to the kitchen with crisp white cabinets, granite counter tops, stainless steel appliances and an oversized walk in pantry! Just off the kitchen is the door to the double heated garage with epoxy flooring. On the other end of your new home is the master bedroom with garden doors leading outside, walk-in closet and stunning en-suite with oversized glass shower. There are also 2 more bedrooms with a 4-piece bathroom. The basement offers a large family room with wet bar, 2 more large bedrooms each with their own brand new en-suite featuring in-floor heating (be the first to shower here)!! The backyard is MASSIVE with lots of green grass and trees, plus parking for more cars than the average collector. At the back of the property you will find the shop. As an added bonus this property includes a sani dump for your RV. This property needs to be seen to be truly appreciated! (id:58770)
Property Details
| MLS® Number | A2064295 |
| Property Type | Single Family |
| Community Name | Saprae Creek Estates |
| Features | Other, Closet Organizers |
| ParkingSpaceTotal | 100 |
| Plan | 8521969 |
| Structure | Deck |
Building
| BathroomTotal | 4 |
| BedroomsAboveGround | 3 |
| BedroomsBelowGround | 2 |
| BedroomsTotal | 5 |
| Appliances | Refrigerator, Dishwasher, Stove, Microwave, Washer & Dryer |
| ArchitecturalStyle | Bungalow |
| BasementDevelopment | Finished |
| BasementType | Full (finished) |
| ConstructedDate | 1997 |
| ConstructionMaterial | Poured Concrete |
| ConstructionStyleAttachment | Detached |
| CoolingType | None |
| ExteriorFinish | Concrete |
| FlooringType | Ceramic Tile, Hardwood, Laminate |
| FoundationType | Poured Concrete |
| HeatingFuel | Natural Gas |
| HeatingType | Other |
| StoriesTotal | 1 |
| SizeInterior | 1627 Sqft |
| TotalFinishedArea | 1627 Sqft |
| Type | House |
| UtilityWater | See Remarks |
Parking
| Attached Garage | 2 |
Land
| Acreage | Yes |
| FenceType | Not Fenced |
| LandDisposition | Cleared |
| LandscapeFeatures | Lawn |
| Sewer | Municipal Sewage System |
| SizeDepth | 149.94 M |
| SizeFrontage | 91.07 M |
| SizeIrregular | 147470.39 |
| SizeTotal | 147470.39 Sqft|2 - 4.99 Acres |
| SizeTotalText | 147470.39 Sqft|2 - 4.99 Acres |
| ZoningDescription | Se |
Rooms
| Level | Type | Length | Width | Dimensions |
|---|---|---|---|---|
| Basement | Family Room | 12.75 Ft x 17.50 Ft | ||
| Basement | Other | 11.08 Ft x 7.75 Ft | ||
| Basement | Bedroom | 20.42 Ft x 11.17 Ft | ||
| Basement | 4pc Bathroom | .00 Ft x .00 Ft | ||
| Basement | Storage | 10.33 Ft x 20.58 Ft | ||
| Basement | 3pc Bathroom | .00 Ft x .00 Ft | ||
| Basement | Bedroom | 13.67 Ft x 14.00 Ft | ||
| Main Level | Living Room | 20.50 Ft x 17.92 Ft | ||
| Main Level | Kitchen | 11.08 Ft x 12.17 Ft | ||
| Main Level | Dining Room | 9.17 Ft x 11.25 Ft | ||
| Main Level | Primary Bedroom | 15.17 Ft x 16.17 Ft | ||
| Main Level | 3pc Bathroom | .00 Ft x .00 Ft | ||
| Main Level | Bedroom | 10.92 Ft x 12.08 Ft | ||
| Main Level | Bedroom | 10.83 Ft x 12.08 Ft | ||
| Main Level | 4pc Bathroom | .00 Ft x .00 Ft |
Utilities
| Electricity | Connected |
https://www.realtor.ca/real-estate/25844079/8-saprae-crescent-saprae-creek-saprae-creek-estates
Interested?
Contact us for more information
Joelle Fraser-Mcgaghey
Associate
201-9715 Main Street
Fort Mcmurray, Alberta T9H 1T5


















