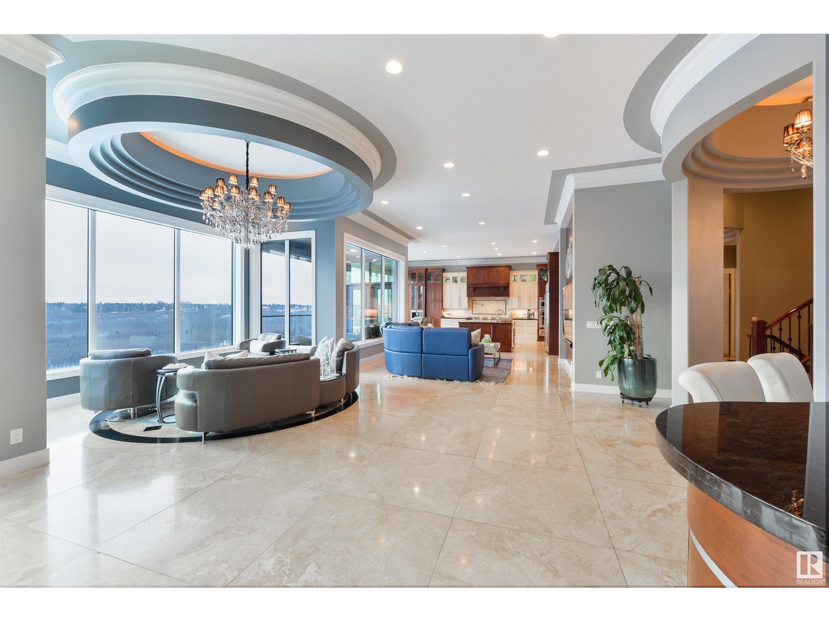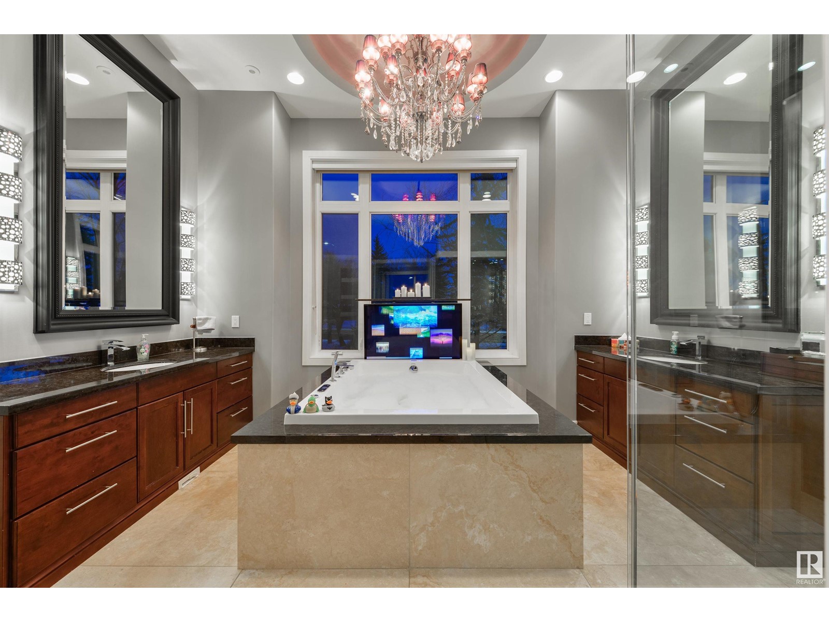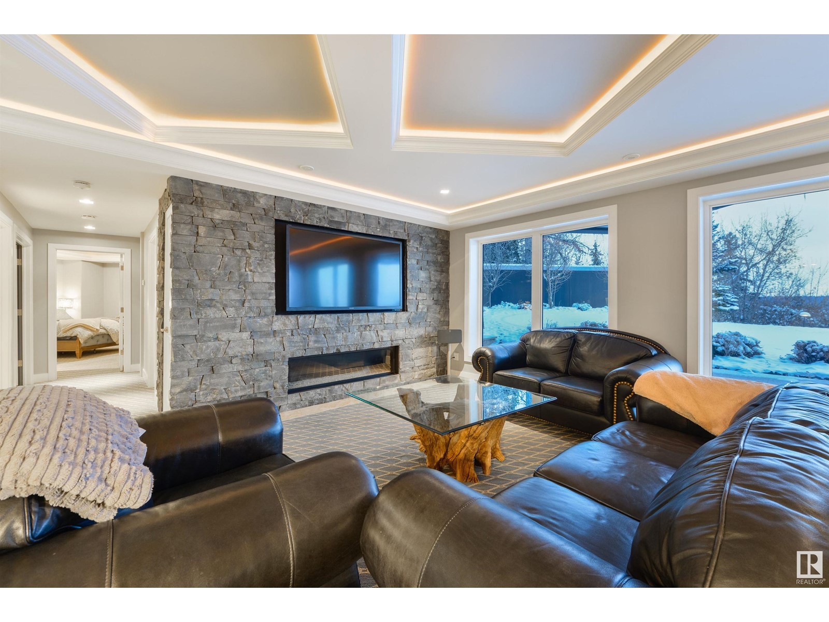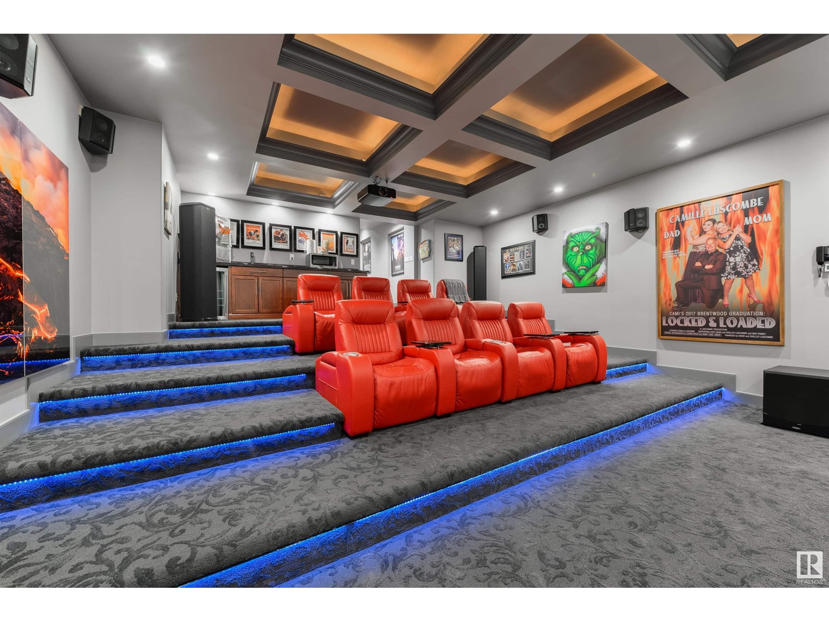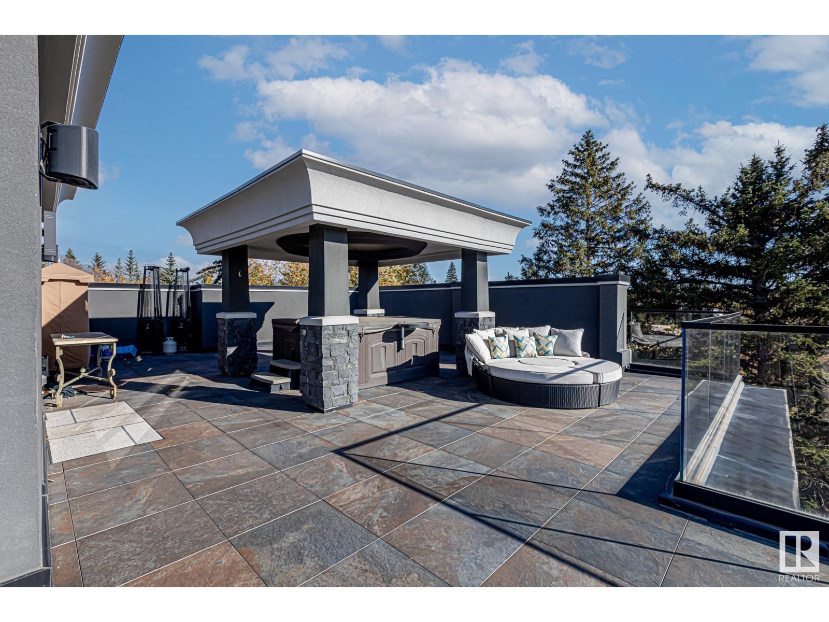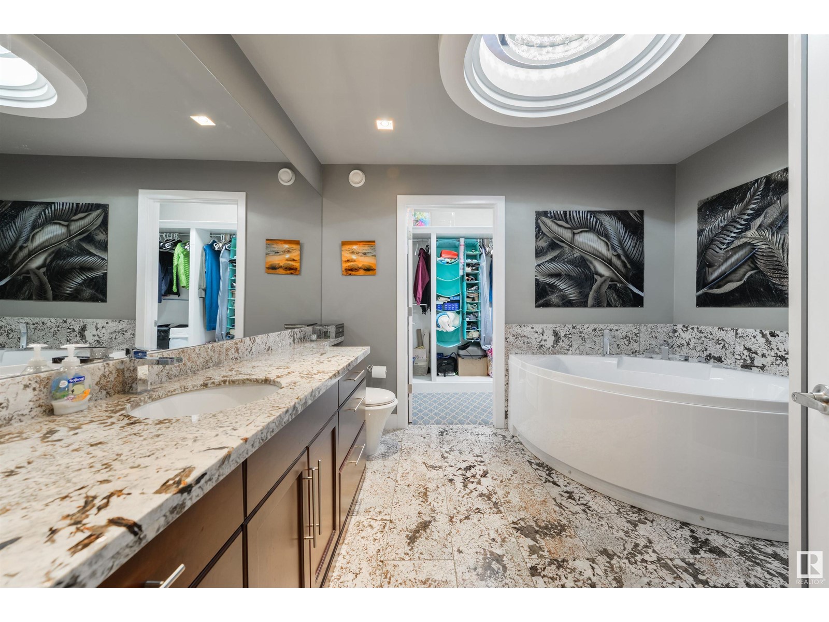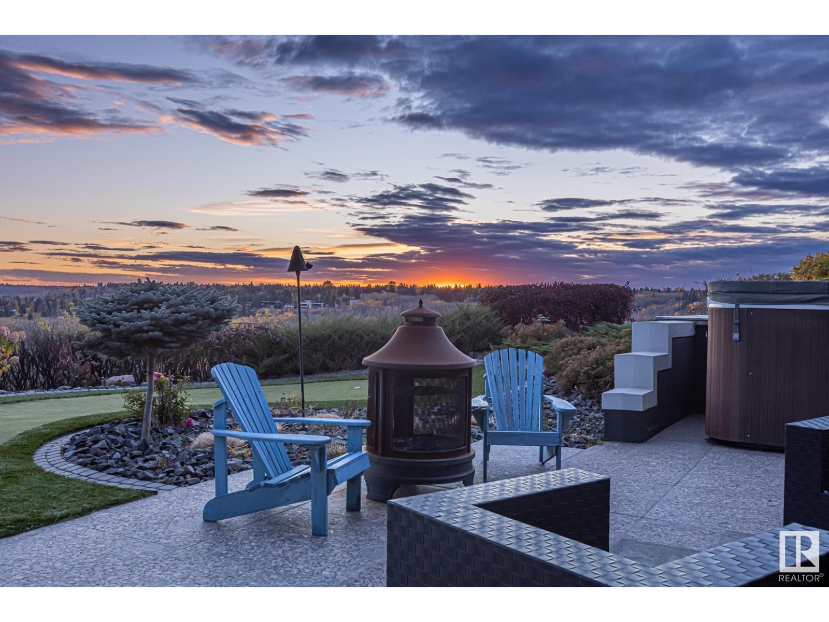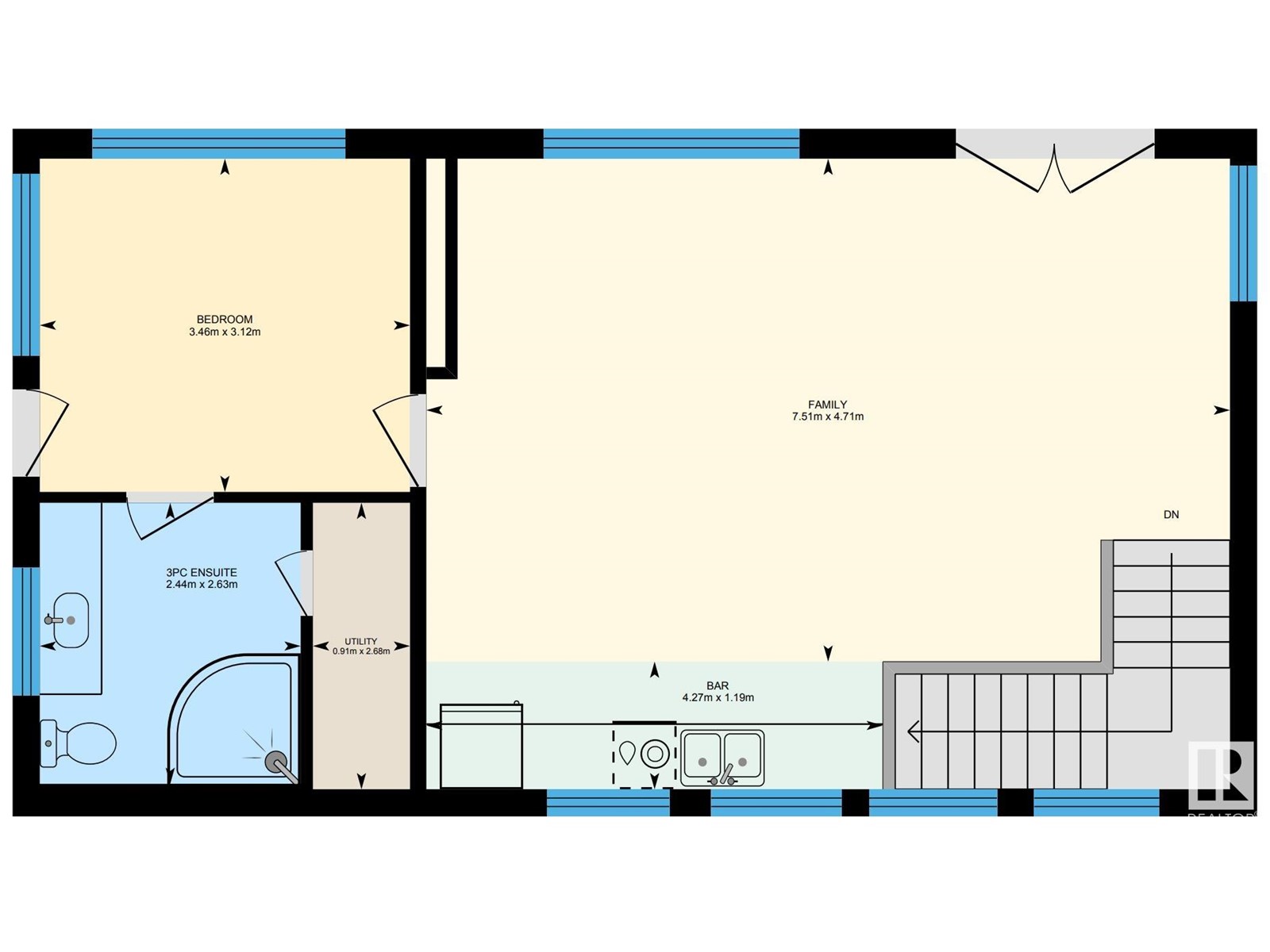8602 Saskatchewan Dr Nw Edmonton, Alberta T6G 2A8
$3,995,000
WALKOUT BASEMENT, FLOOR TO CEILING WINDOWS, private unrestricted river valley views! This Stunning 7,600+ SF, FULLY FINISHED 2011 build is unique & timeless. With 14 ceilings, a huge roof top patio, recently redone roof, well equipped wet bars on each floor, a covered, heated, deck off the kitchen with mechanized bug nets, & a beautifully landscaped yard, with several mature perennials, luxury stone patios & a putting green installed in 2016. With 6 bedrooms, each with their own ensuites, a wine cellar, pool table, & sub basement movie theatre unlike anything youve ever seen before, this house is a dream come true! Built with care, this home has an incredible 68 piles in the foundation to a dept of 70 ft, ICF Concrete block construction, triple pane windows, in floor heating system, that extends into the triple car garage, powered by a redundant TWO boiler system, & fan coil blown air for a consistent temperature & A/C! With Quick access to the river valley, UofA Hospital, & Downtown! (id:58770)
Property Details
| MLS® Number | E4372573 |
| Property Type | Single Family |
| Neigbourhood | Windsor Park (Edmonton) |
| AmenitiesNearBy | Park, Schools |
| Features | Hillside, Private Setting, Treed, Corner Site, Sloping, Ravine, No Back Lane, Wet Bar |
| ParkingSpaceTotal | 6 |
| Structure | Deck, Patio(s) |
| ViewType | Ravine View, Valley View, City View |
Building
| BathroomTotal | 8 |
| BedroomsTotal | 6 |
| Amenities | Ceiling - 10ft, Vinyl Windows |
| Appliances | Hood Fan, Oven - Built-in, Stove, Central Vacuum, Water Softener, Window Coverings, Wine Fridge, Dryer, Refrigerator, Two Washers, Dishwasher |
| BasementDevelopment | Finished |
| BasementFeatures | Walk Out |
| BasementType | Full (finished) |
| CeilingType | Vaulted |
| ConstructedDate | 2011 |
| ConstructionStyleAttachment | Detached |
| CoolingType | Central Air Conditioning |
| FireplaceFuel | Gas |
| FireplacePresent | Yes |
| FireplaceType | Unknown |
| HalfBathTotal | 2 |
| HeatingType | Coil Fan, In Floor Heating |
| StoriesTotal | 3 |
| SizeInterior | 4686.6066 Sqft |
| Type | House |
Parking
| Oversize | |
| Attached Garage |
Land
| Acreage | No |
| LandAmenities | Park, Schools |
| SizeIrregular | 1001.38 |
| SizeTotal | 1001.38 M2 |
| SizeTotalText | 1001.38 M2 |
Rooms
| Level | Type | Length | Width | Dimensions |
|---|---|---|---|---|
| Lower Level | Bedroom 4 | 4.29 m | 5.1 m | 4.29 m x 5.1 m |
| Lower Level | Bedroom 5 | 3.61 m | 4.81 m | 3.61 m x 4.81 m |
| Lower Level | Bedroom 6 | 3.45 m | 3.72 m | 3.45 m x 3.72 m |
| Lower Level | Media | 6.32 m | 8.56 m | 6.32 m x 8.56 m |
| Lower Level | Games Room | 9.21 m | 10.99 m | 9.21 m x 10.99 m |
| Main Level | Living Room | 4.66 m | 4.36 m | 4.66 m x 4.36 m |
| Main Level | Dining Room | 2.27 m | 4.86 m | 2.27 m x 4.86 m |
| Main Level | Kitchen | 5.06 m | 4.86 m | 5.06 m x 4.86 m |
| Main Level | Family Room | 8.35 m | 7.19 m | 8.35 m x 7.19 m |
| Main Level | Primary Bedroom | 6.08 m | 4.88 m | 6.08 m x 4.88 m |
| Upper Level | Bedroom 2 | 5.09 m | 3.22 m | 5.09 m x 3.22 m |
| Upper Level | Bedroom 3 | 4.78 m | 3.96 m | 4.78 m x 3.96 m |
https://www.realtor.ca/real-estate/26498752/8602-saskatchewan-dr-nw-edmonton-windsor-park-edmonton
Interested?
Contact us for more information
Logan Patterson
Associate
6211 187b St Nw
Edmonton, Alberta T5T 5T3











