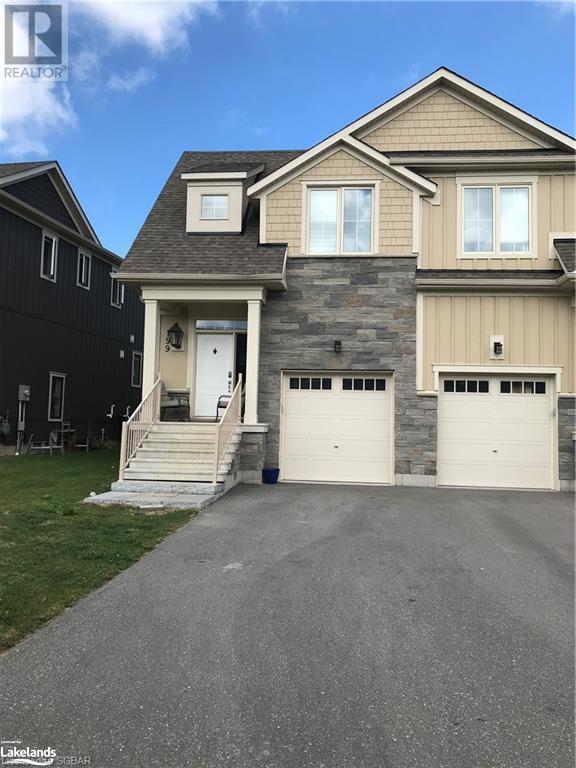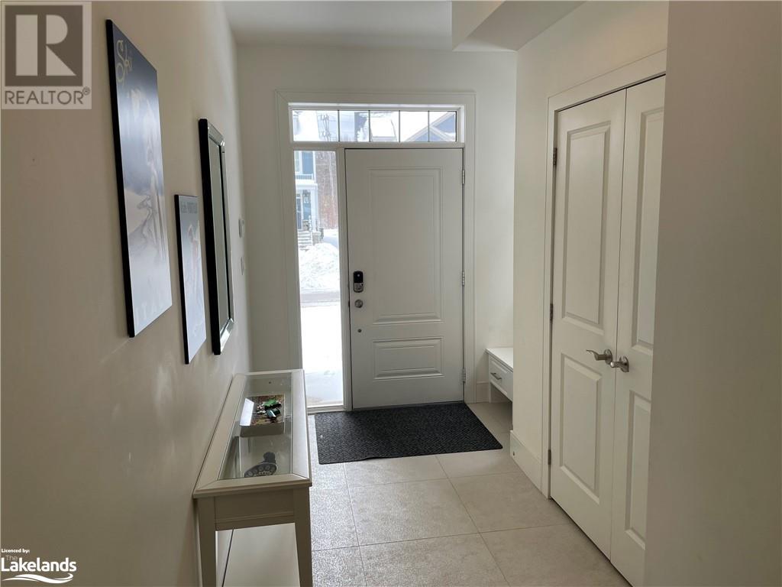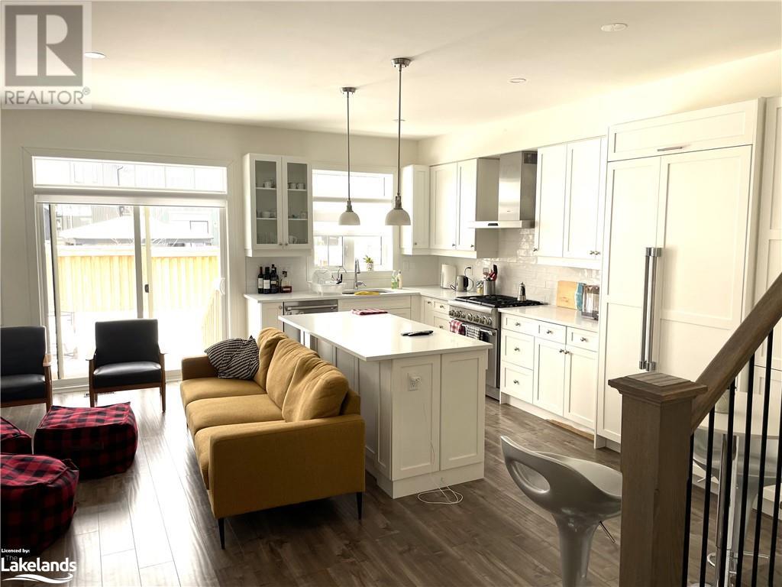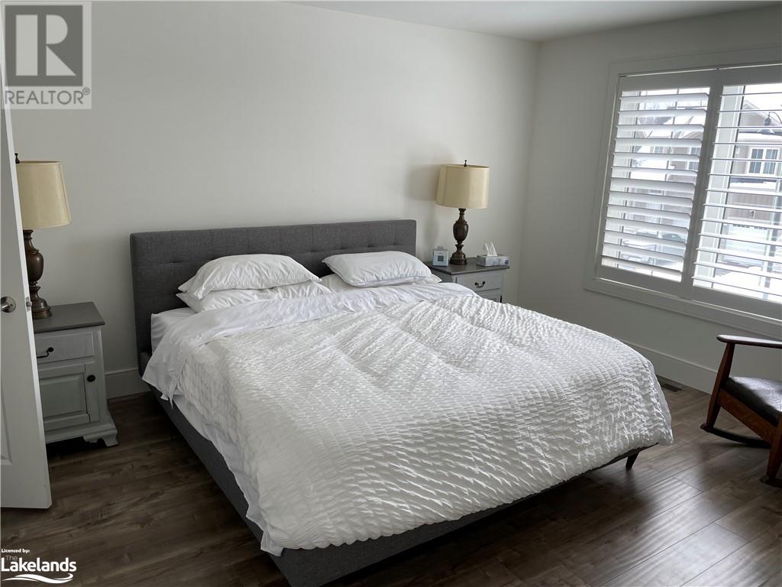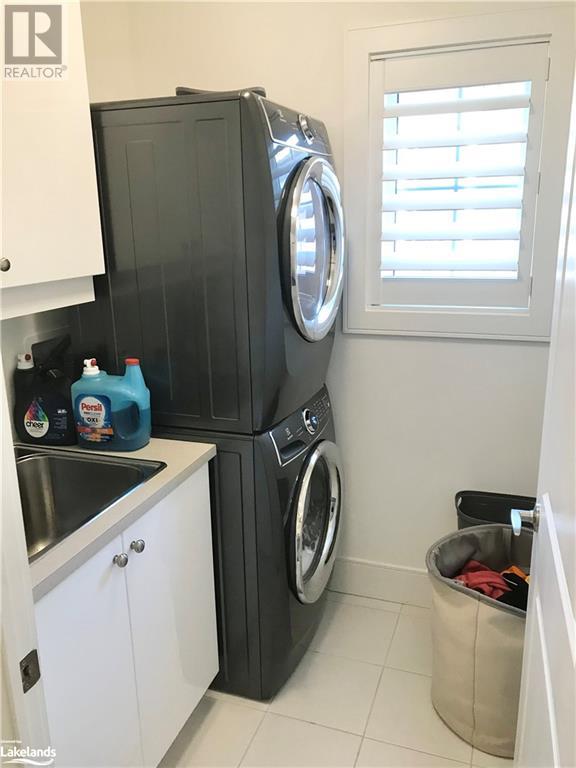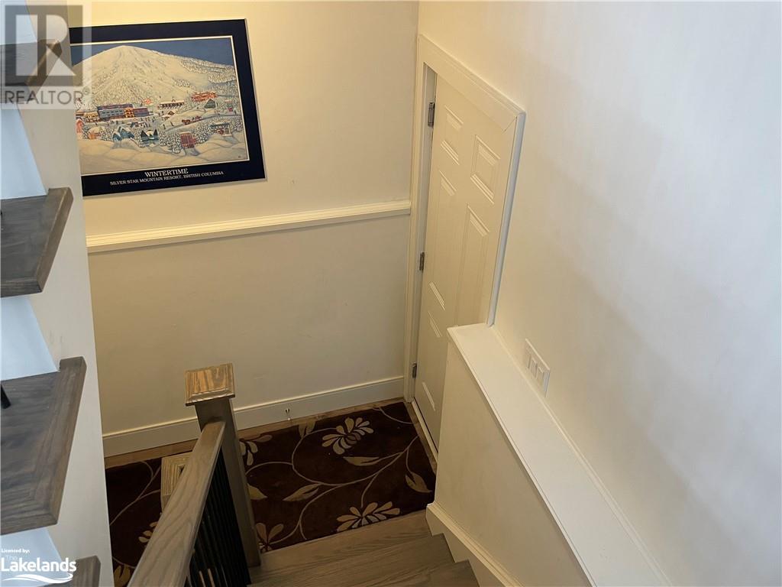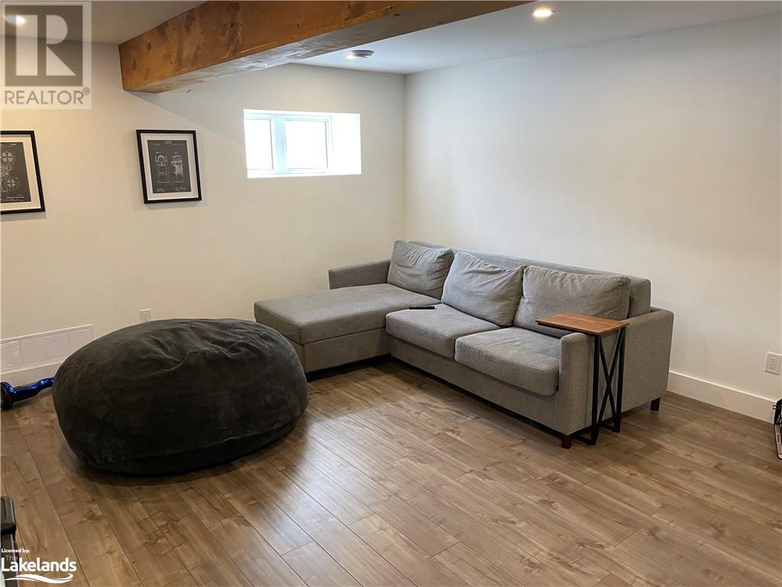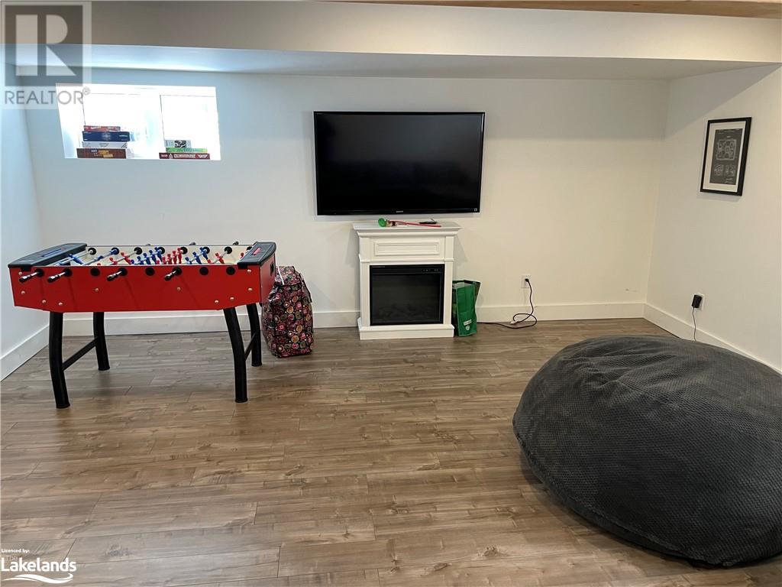199 Yellow Birch Crescent The Blue Mountains, Ontario L9Y 0Z3
$3,000 MonthlyInsurance, Landscaping, Property Management
SPRING/FALL RENTAL!! Escape to Windfall! Nestled against the bottom of Blue Mountain this is the perfect place to escape the city and enjoy all that The Blue Mountains/Collingwood/Wasaga have to offer for spring, summer and fall. Hiking, Biking, Wineries, Shopping, Dining, Water Sports are all within minutes. This beautifully finished 3 bed, 3 bath semi with recently finished basement is a perfect family getaway. Enjoy the Shed with pools, sauna, gym and BBQ's. MUST SEE! NOT AVAILABLE JULY/AUGUST. (id:58770)
Property Details
| MLS® Number | 40539168 |
| Property Type | Single Family |
| AmenitiesNearBy | Beach, Golf Nearby, Park, Ski Area |
| ParkingSpaceTotal | 2 |
Building
| BathroomTotal | 4 |
| BedroomsAboveGround | 3 |
| BedroomsTotal | 3 |
| Amenities | Exercise Centre, Party Room |
| Appliances | Central Vacuum, Dishwasher, Dryer, Microwave, Refrigerator, Washer, Gas Stove(s), Window Coverings |
| ArchitecturalStyle | 2 Level |
| BasementDevelopment | Finished |
| BasementType | Full (finished) |
| ConstructionStyleAttachment | Semi-detached |
| CoolingType | Central Air Conditioning |
| ExteriorFinish | Brick, Vinyl Siding |
| FoundationType | Poured Concrete |
| HalfBathTotal | 1 |
| HeatingFuel | Natural Gas |
| HeatingType | Forced Air |
| StoriesTotal | 2 |
| SizeInterior | 1717 Sqft |
| Type | House |
| UtilityWater | Municipal Water |
Parking
| Attached Garage |
Land
| Acreage | No |
| LandAmenities | Beach, Golf Nearby, Park, Ski Area |
| Sewer | Municipal Sewage System |
| SizeFrontage | 30 Ft |
| SizeTotalText | Unknown |
| ZoningDescription | R1-3-62 |
Rooms
| Level | Type | Length | Width | Dimensions |
|---|---|---|---|---|
| Second Level | 4pc Bathroom | Measurements not available | ||
| Second Level | 5pc Bathroom | Measurements not available | ||
| Second Level | Laundry Room | 5'8'' x 5'10'' | ||
| Second Level | Bedroom | 9'3'' x 13'9'' | ||
| Second Level | Bedroom | 9'1'' x 18'3'' | ||
| Second Level | Primary Bedroom | 12'7'' x 14'10'' | ||
| Lower Level | 3pc Bathroom | Measurements not available | ||
| Lower Level | Recreation Room | 17'9'' x 17'7'' | ||
| Main Level | 2pc Bathroom | Measurements not available | ||
| Main Level | Living Room | 10'1'' x 18'7'' | ||
| Main Level | Dining Room | 9'3'' x 7'6'' | ||
| Main Level | Kitchen | 8'6'' x 18'5'' |
https://www.realtor.ca/real-estate/26503649/199-yellow-birch-crescent-the-blue-mountains
Interested?
Contact us for more information
Craig Davies
Salesperson
243 Hurontario St
Collingwood, Ontario L9Y 2M1
Sherry Rioux
Broker
243 Hurontario St
Collingwood, Ontario L9Y 2M1
Emma Baker
Broker
243 Hurontario St
Collingwood, Ontario L9Y 2M1


