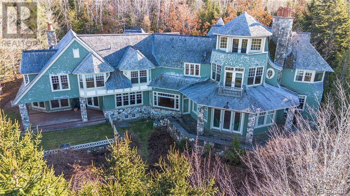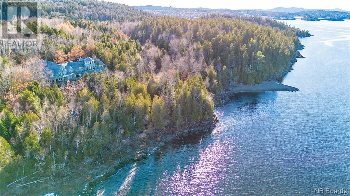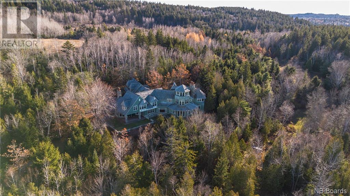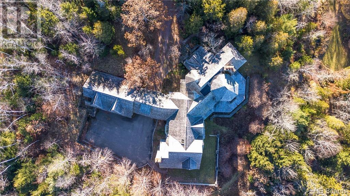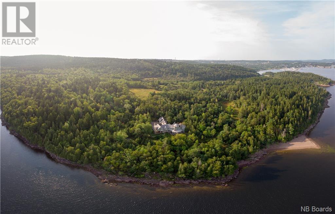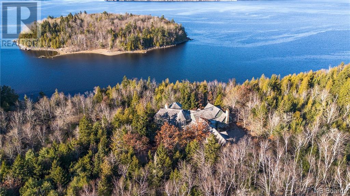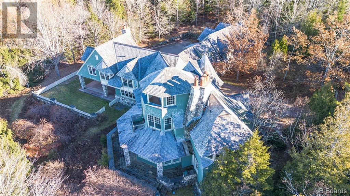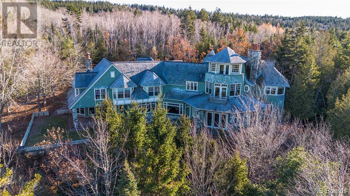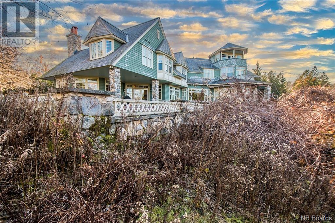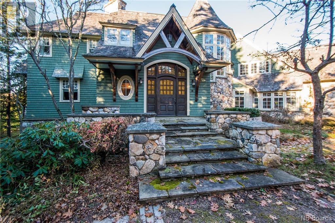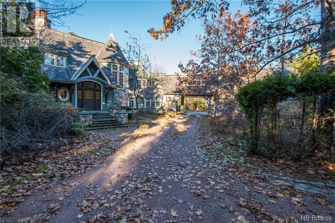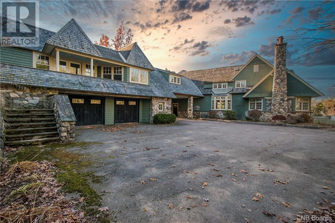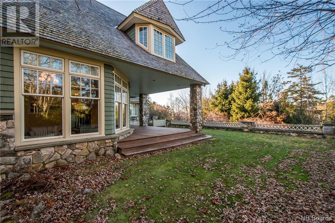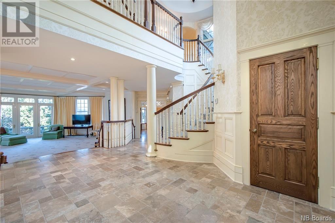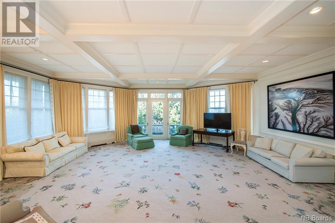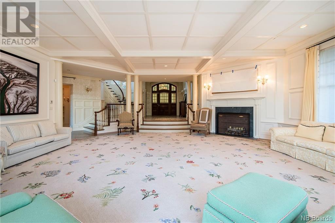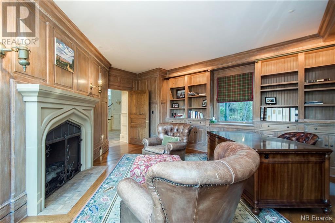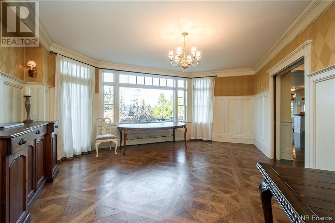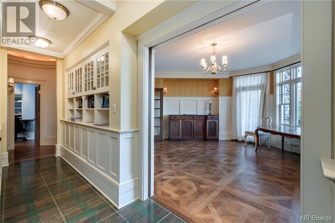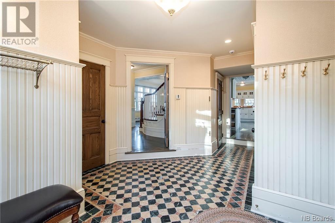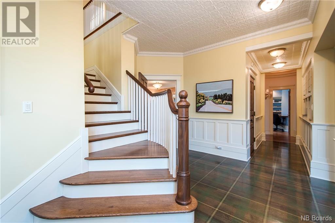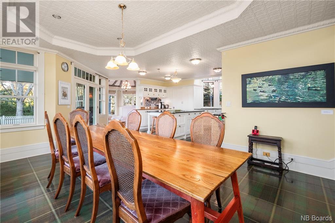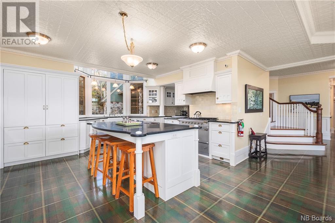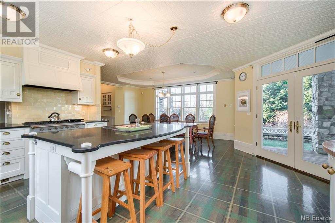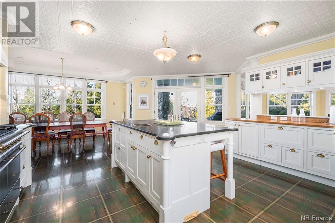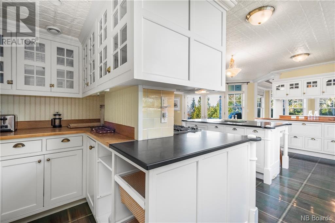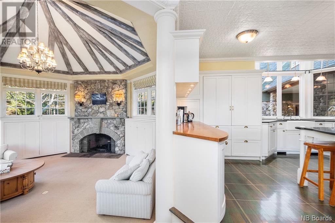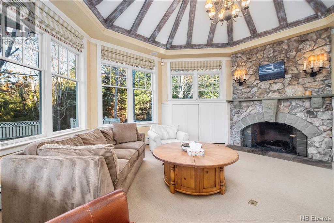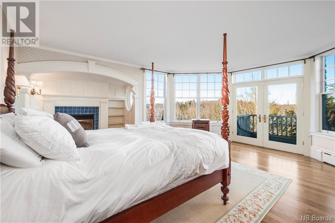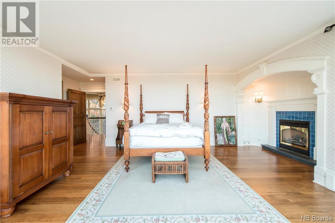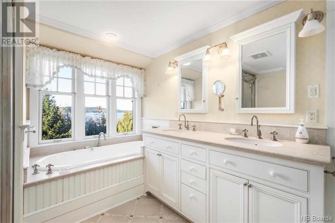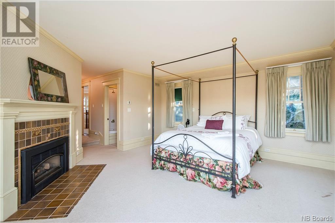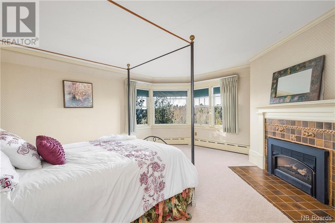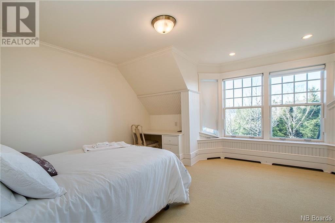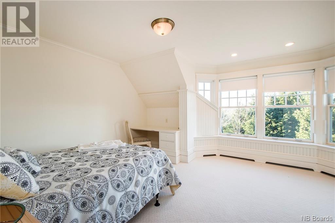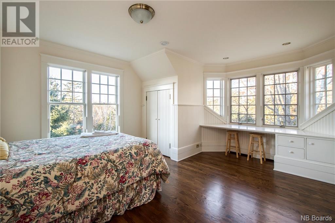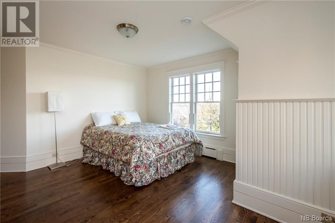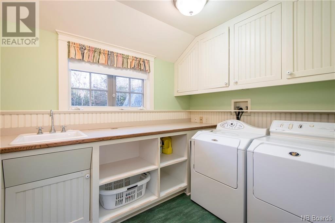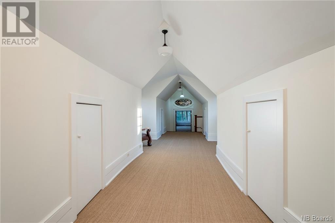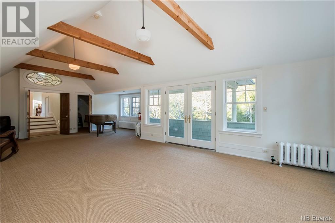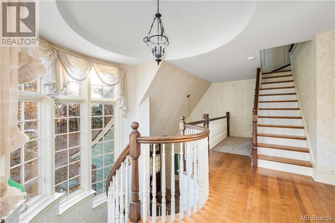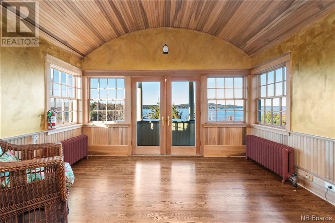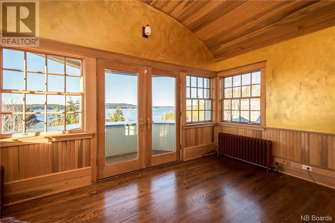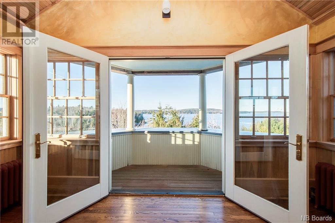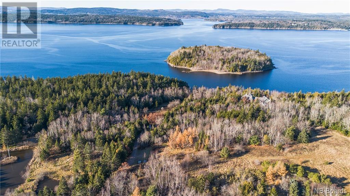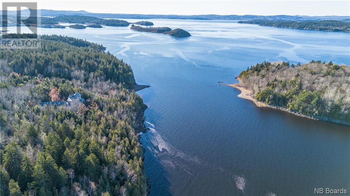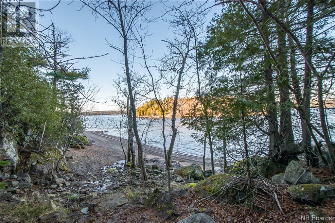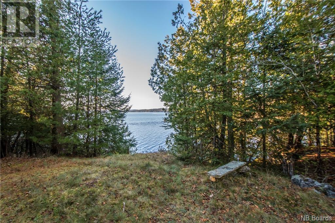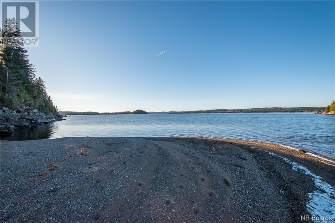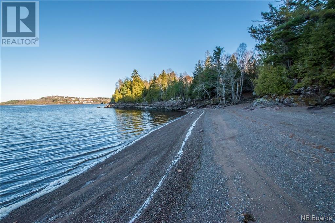501 Kennebecasis Drive Saint John, New Brunswick E2K 5K9
$6,200,000
This beautiful, exclusive,estate is situated on one of the best waterfront properties in Southern NB.Overlooking the picturesque Kennebecasis River, this exceptional, custom built,classic New England Shingle Style home offers private luxury living.With 5 bedrooms, 6 baths and a 2 ½ car garage, it provides a residential retreat in a natural setting in the city of Saint John. The 46 acres of natural landscape, direct access to approximately 2,100 feet of shore frontage on the Kennebecasis River, and 1,800 feet along the road make this property unique. The property boasts beautiful, naturalistic views of the sparkling river. You will enjoy glorious sunsets and star filled night skies from the multiple decks on the home.The beautiful, private sandy beach offers swimming and a place to moor a boat. Upon entering the home, you will be amazed with the quality of construction and attention to detail. In addition to spacious bedrooms, the home also features many rooms that take advantage of the amazing views and natural surroundings.Accented by sweeping staircases, gorgeous fireplaces, moldings and exposed beams, you will appreciate the detail put into every room.The design is structured around a west wing and east wing layout. The west wing includes: foyer, living room, dining room, and library on the first floor, with the primary and guest suites on the upper levels. The east wing includes the kitchen, living room, mud room along with the balance of the bedrooms on the upper level. (id:58770)
Property Details
| MLS® Number | NB096816 |
| Property Type | Single Family |
| EquipmentType | None |
| Features | Treed, Balcony/deck/patio |
| RentalEquipmentType | None |
| WaterFrontType | Waterfront On River |
Building
| BathroomTotal | 6 |
| BedroomsAboveGround | 5 |
| BedroomsTotal | 5 |
| ArchitecturalStyle | 3 Level |
| ConstructedDate | 1996 |
| ExteriorFinish | Cedar Shingles, Wood Shingles, Stone |
| FlooringType | Carpeted, Ceramic, Tile, Marble, Wood |
| FoundationType | Concrete |
| HalfBathTotal | 3 |
| HeatingFuel | Oil, Propane |
| HeatingType | Baseboard Heaters, Hot Water |
| SizeInterior | 8200 Sqft |
| TotalFinishedArea | 10200 Sqft |
| Type | House |
| UtilityWater | Well |
Parking
| Detached Garage | |
| Heated Garage |
Land
| AccessType | Year-round Access |
| Acreage | Yes |
| LandscapeFeatures | Landscaped |
| Sewer | Septic System |
| SizeIrregular | 46 |
| SizeTotal | 46 Ac |
| SizeTotalText | 46 Ac |
| ZoningDescription | Future Dev |
Rooms
| Level | Type | Length | Width | Dimensions |
|---|---|---|---|---|
| Second Level | Laundry Room | 11'9'' x 7'8'' | ||
| Second Level | Bath (# Pieces 1-6) | X | ||
| Second Level | Bedroom | 15'10'' x 12'9'' | ||
| Second Level | Bath (# Pieces 1-6) | X | ||
| Second Level | Bedroom | 14'8'' x 14'2'' | ||
| Second Level | Bedroom | 14'7'' x 14'2'' | ||
| Second Level | Bedroom | 20'0'' x 17'0'' | ||
| Second Level | Other | 13'0'' x 10'10'' | ||
| Second Level | Ensuite | 18'8'' x 10'0'' | ||
| Second Level | Primary Bedroom | 22'8'' x 18'10'' | ||
| Second Level | Bonus Room | 31'10'' x 22'6'' | ||
| Third Level | Solarium | 14'2'' x 11'4'' | ||
| Main Level | 2pc Bathroom | X | ||
| Main Level | 2pc Bathroom | X | ||
| Main Level | Office | 13'4'' x 12'7'' | ||
| Main Level | Family Room | 20'4'' x 20'4'' | ||
| Main Level | Office | 16'10'' x 15'2'' | ||
| Main Level | Kitchen/dining Room | 28'10'' x 26'8'' | ||
| Main Level | Dining Room | 20'7'' x 15'6'' | ||
| Main Level | Living Room | 27'7'' x 27'6'' |
https://www.realtor.ca/real-estate/26664187/501-kennebecasis-drive-saint-john
Interested?
Contact us for more information
Jason Stephen
Salesperson
71 Paradise Row
Saint John, New Brunswick E2K 3H6
Michael Joyce
Agent Manager
500a-570 Queen Street
Fredericton, New Brunswick E3B 1B2


