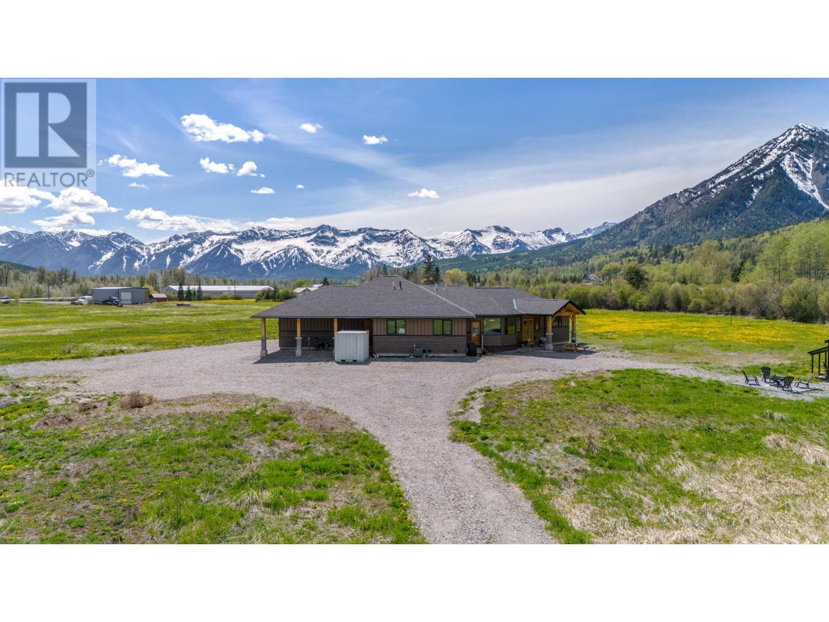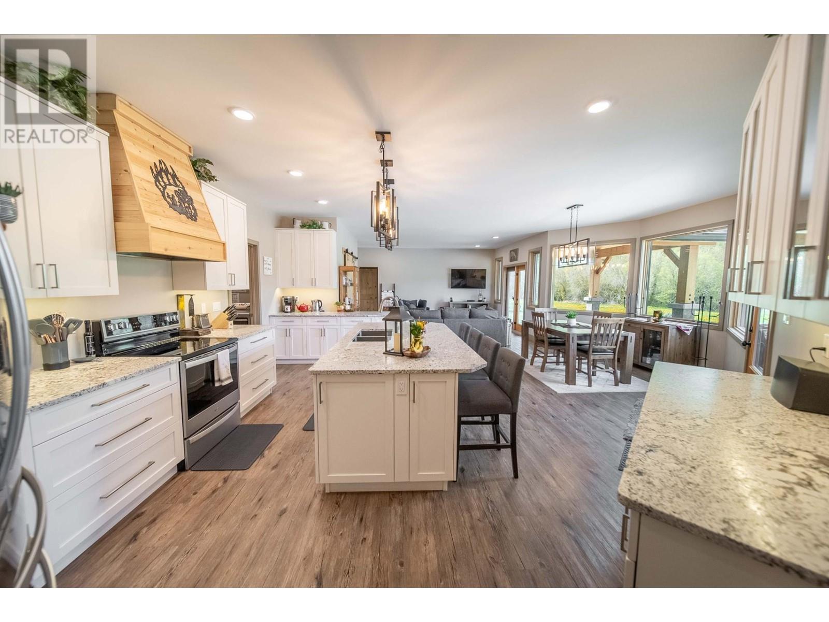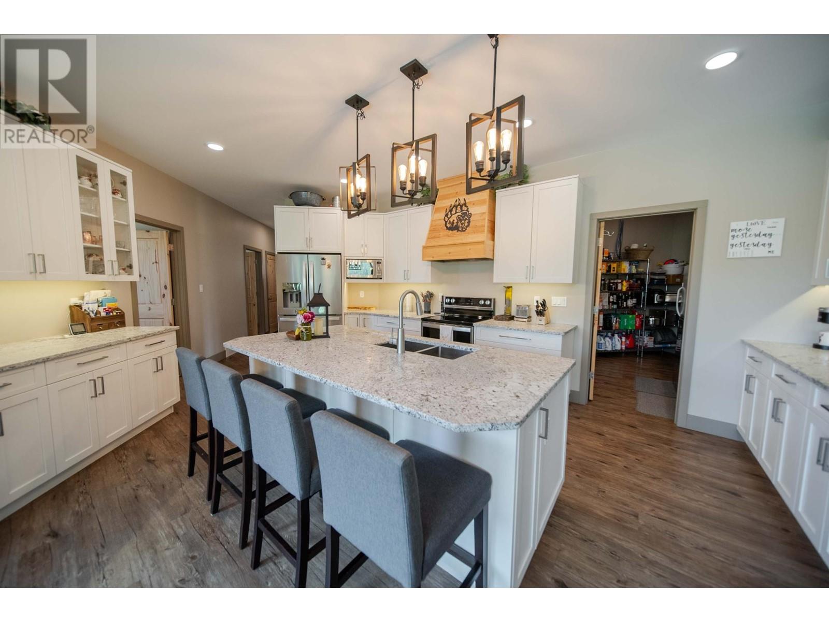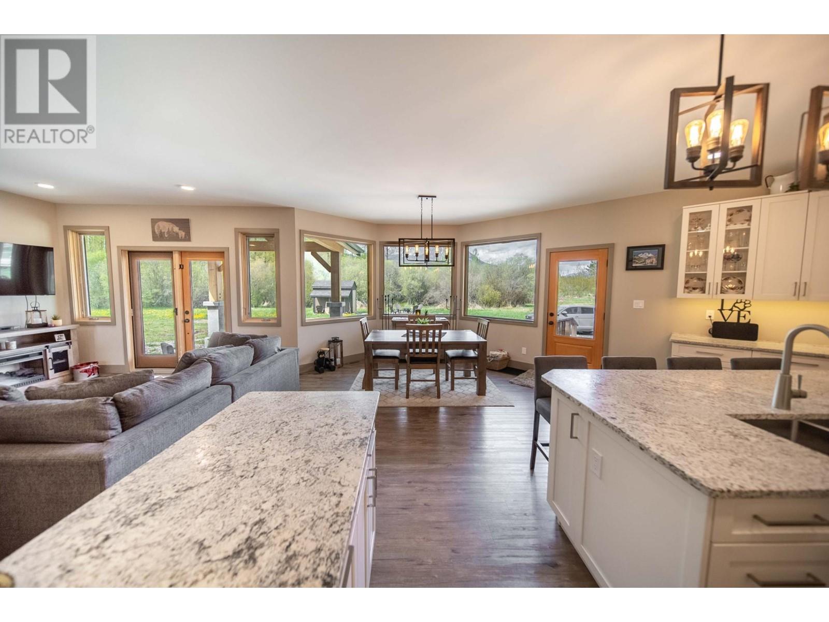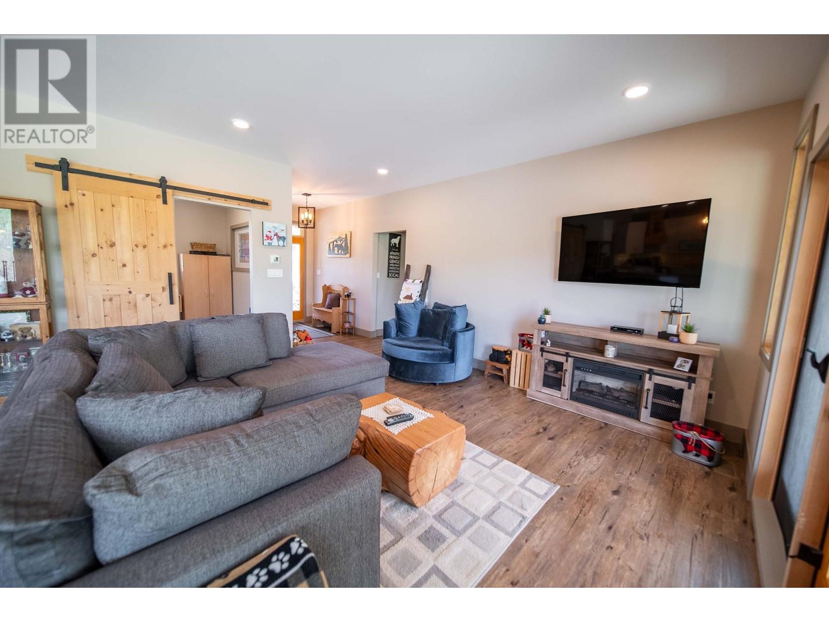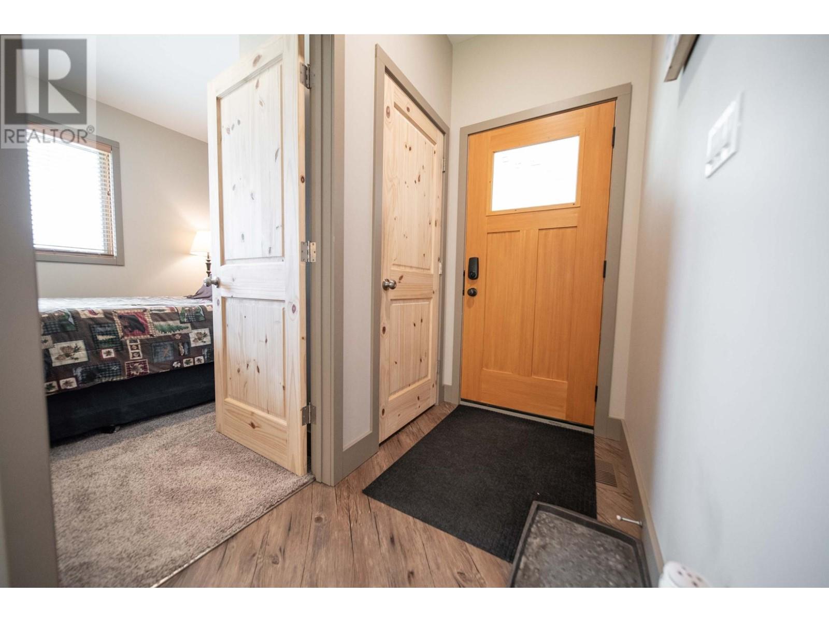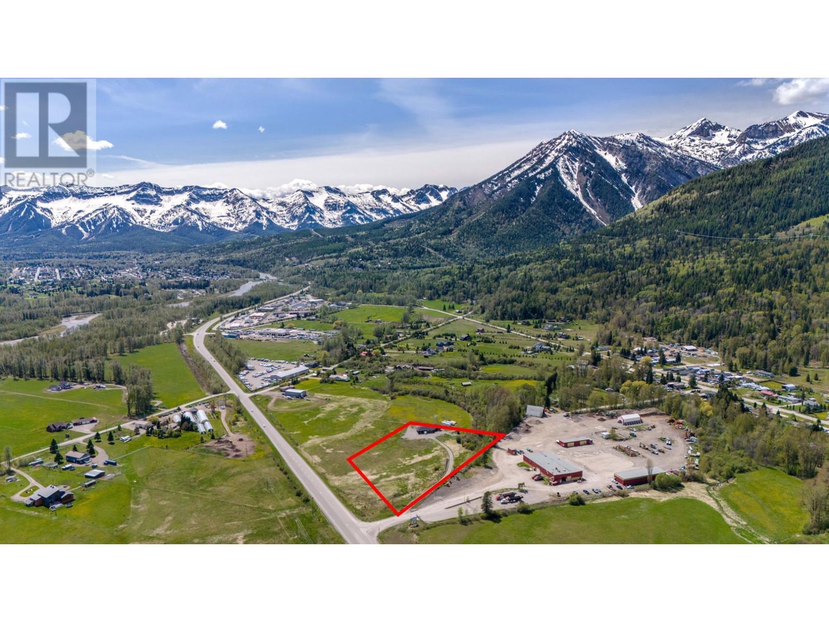6385 3 Highway Fernie, British Columbia V0B 1M0
$1,799,000
A Rare Opportunity: Stunning Custom-Built Home on 5 Acres in Fernie. Constructed in 2019, this meticulously cared-for home boasts over 2,200 sq ft of high-quality craftsmanship, featuring 3 spacious bedrooms and 2 modern bathrooms. The heart of the home showcases an open concept kitchen, living, and dining area, adorned with large windows that flood the space with natural light. The kitchen is a chef's dream, complete with leathered granite countertops, elegant maple cupboards, a large island, and ample storage and prep space. Adjacent to the kitchen, the utility room doubles as a laundry area and additional storage. On one side of the home, you?ll find a dedicated office space and the luxurious primary bedroom, featuring a generous walk-in closet and a full ensuite bathroom. The opposite side houses two additional bedrooms, another full bathroom, and an incredible family/recreational room - the perfect space for entertaining! Situated on 5 picturesque acres just minutes from the charming town of Fernie, this home offers stunning mountain views in every direction. If you love the outdoors then this is the perfect location for you - you can hike, bike, ski & fish all within a 10 minute drive. Don't miss this unique opportunity to own a piece of paradise so close to town! (id:58770)
Property Details
| MLS® Number | 2477109 |
| Property Type | Single Family |
| Neigbourhood | Fernie |
| Community Name | Fernie |
| AmenitiesNearBy | Golf Nearby, Park, Recreation, Schools, Shopping, Ski Area |
| CommunityFeatures | Family Oriented, Rural Setting |
| Features | Level Lot |
| ParkingSpaceTotal | 2 |
| ViewType | Mountain View |
Building
| BathroomTotal | 2 |
| BedroomsTotal | 3 |
| Appliances | Range, Refrigerator, Dishwasher, Dryer, Microwave, Washer |
| BasementType | Crawl Space |
| ConstructedDate | 2019 |
| ConstructionStyleAttachment | Detached |
| ExteriorFinish | Composite Siding |
| FlooringType | Carpeted, Laminate |
| FoundationType | Concrete Block |
| HeatingType | Forced Air |
| RoofMaterial | Asphalt Shingle |
| RoofStyle | Unknown |
| SizeInterior | 2247 Sqft |
| Type | House |
| UtilityWater | Well |
Parking
| Oversize | |
| RV |
Land
| AccessType | Easy Access |
| Acreage | Yes |
| LandAmenities | Golf Nearby, Park, Recreation, Schools, Shopping, Ski Area |
| LandscapeFeatures | Level |
| Sewer | Septic Tank |
| SizeIrregular | 5.21 |
| SizeTotal | 5.21 Ac|5 - 10 Acres |
| SizeTotalText | 5.21 Ac|5 - 10 Acres |
| ZoningType | Industrial |
Rooms
| Level | Type | Length | Width | Dimensions |
|---|---|---|---|---|
| Main Level | Foyer | 9'6'' x 9'8'' | ||
| Main Level | Living Room | 14'0'' x 15'11'' | ||
| Main Level | Primary Bedroom | 13'10'' x 13'7'' | ||
| Main Level | 4pc Ensuite Bath | Measurements not available | ||
| Main Level | Dining Room | 16'2'' x 14'0'' | ||
| Main Level | Bedroom | 13'5'' x 11'0'' | ||
| Main Level | Laundry Room | 16'3'' x 13'3'' | ||
| Main Level | Bedroom | 10'7'' x 11'0'' | ||
| Main Level | Kitchen | 23'2'' x 9'11'' | ||
| Main Level | 4pc Bathroom | Measurements not available | ||
| Main Level | Recreation Room | 31'1'' x 18'6'' |
https://www.realtor.ca/real-estate/26921013/6385-3-highway-fernie-fernie
Interested?
Contact us for more information
Lauren Gervais
Personal Real Estate Corporation
362b 2nd Avenue, Po Box 989
Fernie, British Columbia V0B 1M0



