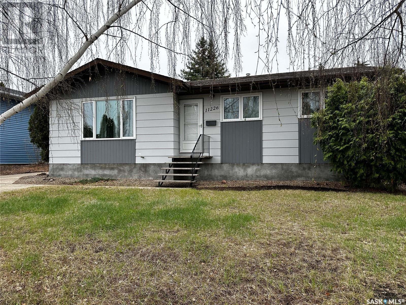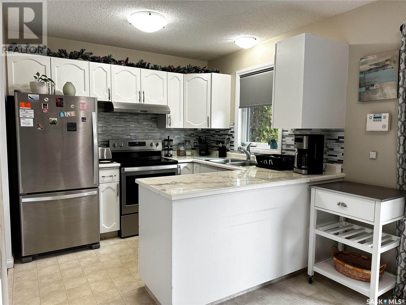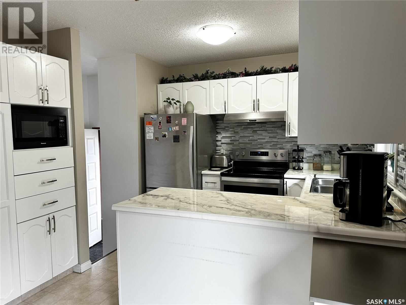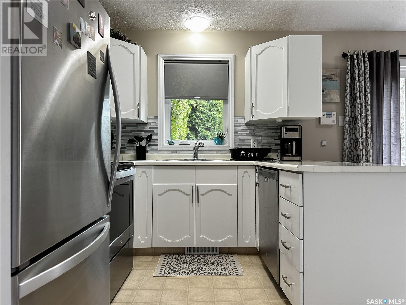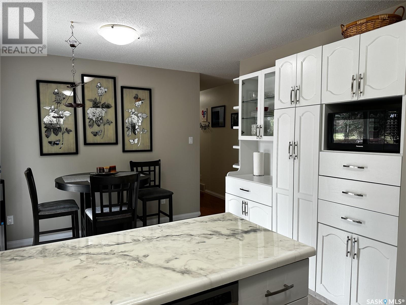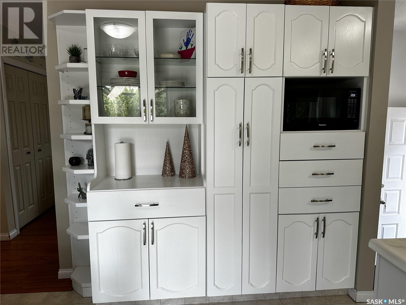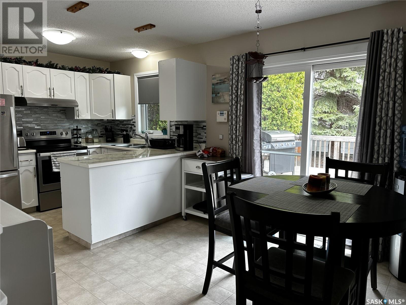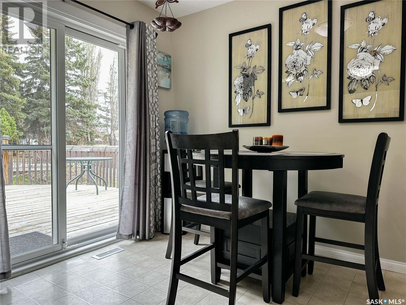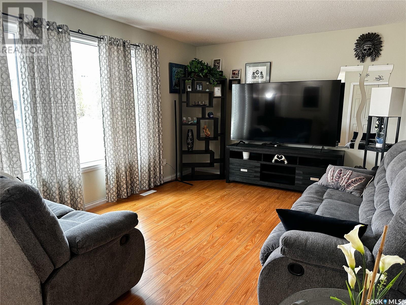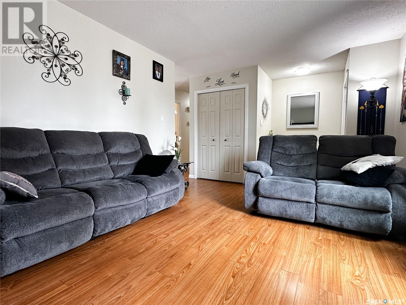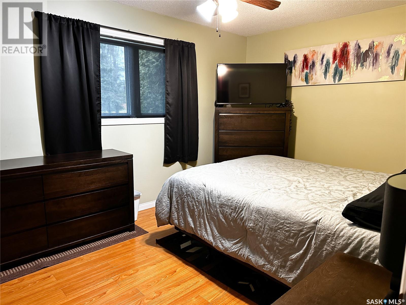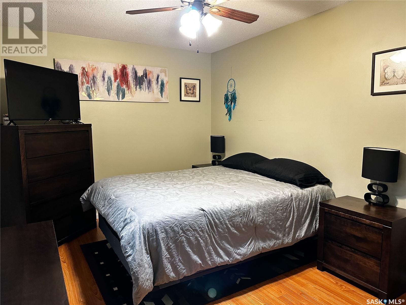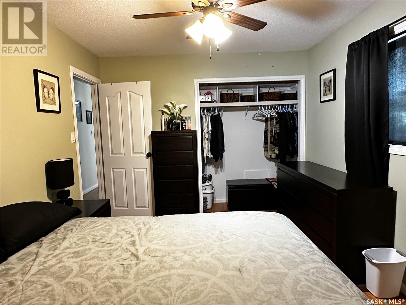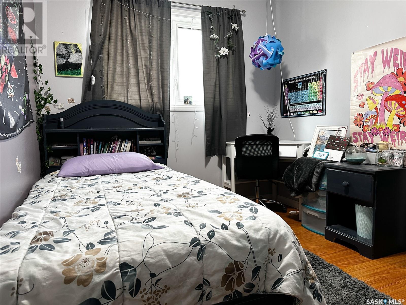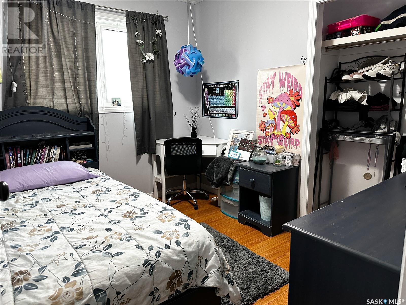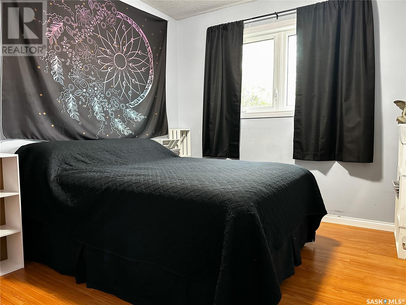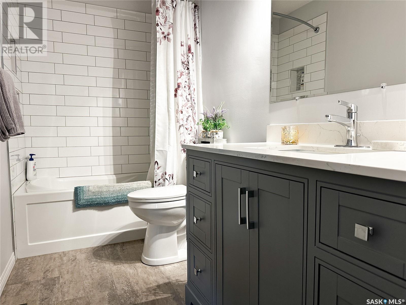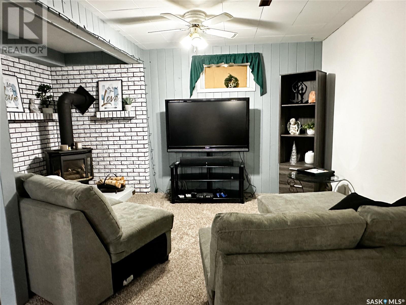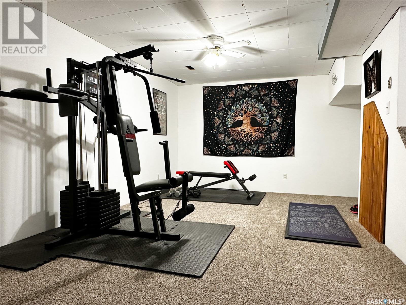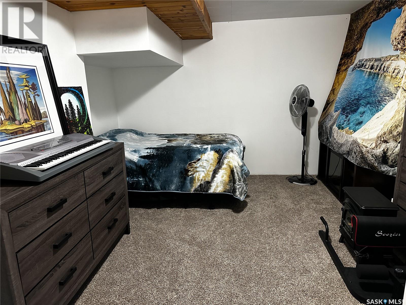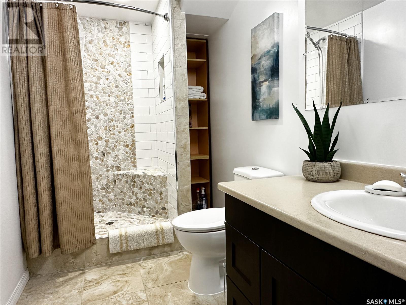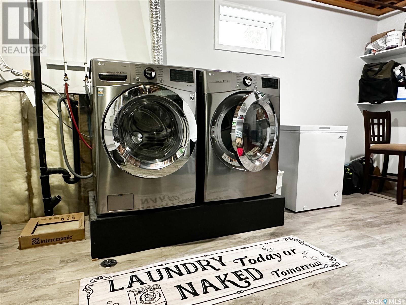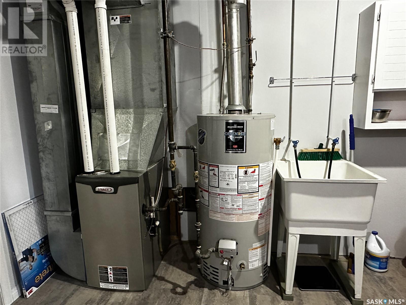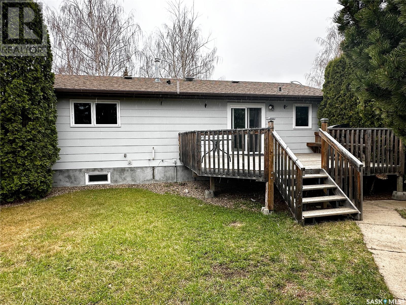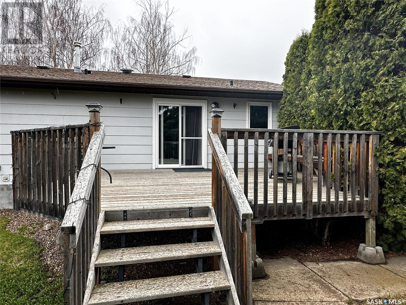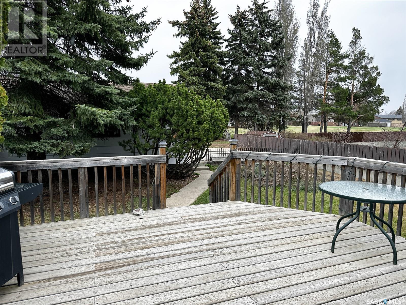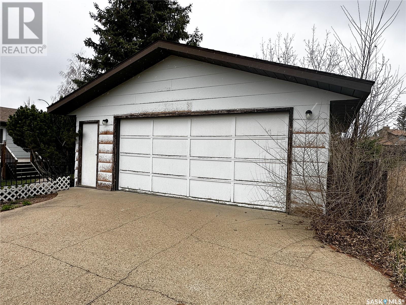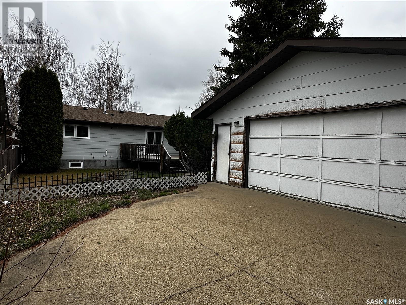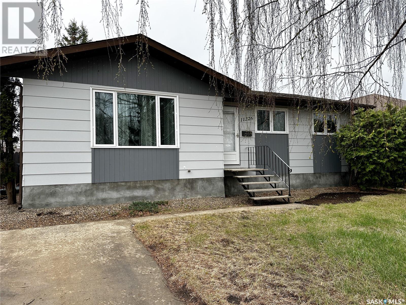11226 Gardiner Drive North Battleford, Saskatchewan S9A 3M6
$279,900
Welcome to your new home! Nestled in a quiet family neighborhood, this charming bungalow is move in ready with so many tasteful upgrades throughout. Step inside this 1036 sqft bungalow, and you will love what you see. The heart of the home, the kitchen, shines with its bright white cabinetry, ample storage, updated countertops, and sleek stainless steel appliances. The main level boasts generously sized bedrooms and not one, but two meticulously renovated bathrooms. These haven't just been touched up—they've been completely gutted and transformed with new fixtures, vanity, vinyl plank flooring and stunning tile surrounds, ensuring both style and durability. Venture downstairs to find even more living space, including a spacious rec/family room adorned with a charming corner fireplace, perfect for cozy gatherings. Plus, there's an additional bathroom and a fully finished laundry room with plenty of storage space. This home doesn't just look good—it's been thoughtfully updated for your peace of mind. From the high-efficiency furnace (2014) to the newer windows, shingles on both the house and garage (2019), exterior paint, and flooring, no detail has been overlooked. Outside, the cozy backyard is a retreat in itself, with a large deck and mature trees and shrubs, providing a private oasis for relaxation and play. And let's not forget the double detached garage, offering both convenience and security. With its unbeatable location backing onto a greenspace and a park, this property is a rare find. And if you've got school aged kiddos, the bus stops right out front! So many reasons to check this one out - call today to schedule your viewing and experience the charm of this move-in-ready home for yourself! (id:58770)
Property Details
| MLS® Number | SK967845 |
| Property Type | Single Family |
| Neigbourhood | Centennial Park |
| Features | Rectangular, Double Width Or More Driveway |
| Structure | Deck |
Building
| BathroomTotal | 2 |
| BedroomsTotal | 4 |
| Appliances | Washer, Refrigerator, Dishwasher, Dryer, Window Coverings, Garage Door Opener Remote(s), Hood Fan, Stove |
| ArchitecturalStyle | Bungalow |
| BasementDevelopment | Finished |
| BasementType | Full (finished) |
| ConstructedDate | 1982 |
| FireplaceFuel | Gas |
| FireplacePresent | Yes |
| FireplaceType | Conventional |
| HeatingFuel | Natural Gas |
| HeatingType | Forced Air |
| StoriesTotal | 1 |
| SizeInterior | 1036 Sqft |
| Type | House |
Parking
| Detached Garage | |
| Parking Space(s) | 5 |
Land
| Acreage | No |
| FenceType | Fence |
| LandscapeFeatures | Lawn |
| SizeFrontage | 50 Ft |
| SizeIrregular | 6000.00 |
| SizeTotal | 6000 Sqft |
| SizeTotalText | 6000 Sqft |
Rooms
| Level | Type | Length | Width | Dimensions |
|---|---|---|---|---|
| Basement | Bedroom | 10'7 x 15'11 | ||
| Basement | Other | 16'7 x 11'0 | ||
| Basement | Family Room | 11'2 x 21'9 | ||
| Basement | Laundry Room | 15'11 x 8'9 | ||
| Basement | 3pc Bathroom | 5'8 x 10'0 | ||
| Main Level | Kitchen | 9'0 x 8'2 | ||
| Main Level | Dining Room | 11'0 x 8'11 | ||
| Main Level | Living Room | 11'5 x 17'0 | ||
| Main Level | 4pc Bathroom | 4'11 x 9'10 | ||
| Main Level | Bedroom | 13'10 x 9'11 | ||
| Main Level | Bedroom | 8'3 x 9'11 | ||
| Main Level | Bedroom | 10'0 x 8'11 |
https://www.realtor.ca/real-estate/26838083/11226-gardiner-drive-north-battleford-centennial-park
Interested?
Contact us for more information
Jayna Hannah
Salesperson
#211 - 220 20th St W
Saskatoon, Saskatchewan S7M 0W9
Tracy Voigt
Associate Broker
#211 - 220 20th St W
Saskatoon, Saskatchewan S7M 0W9


