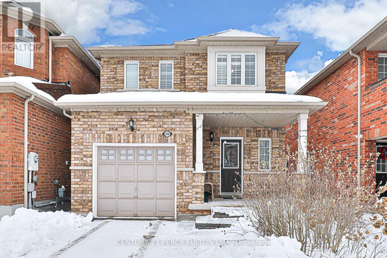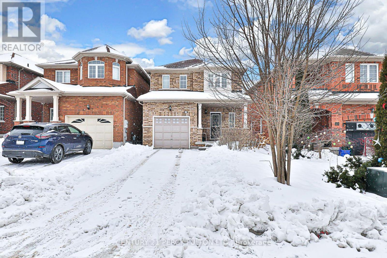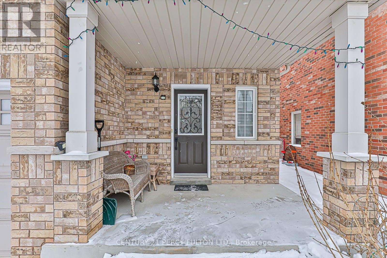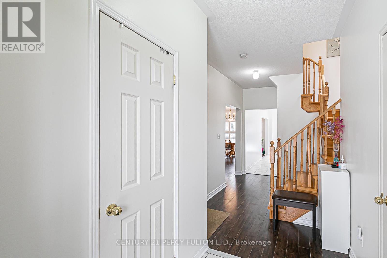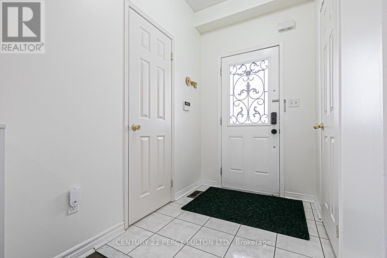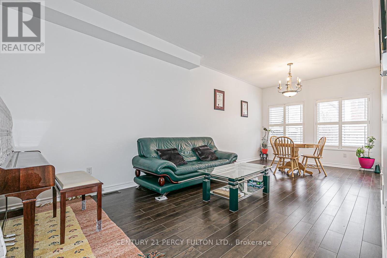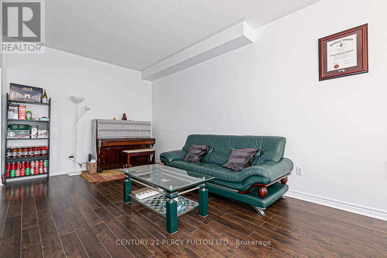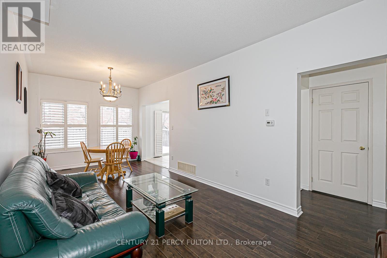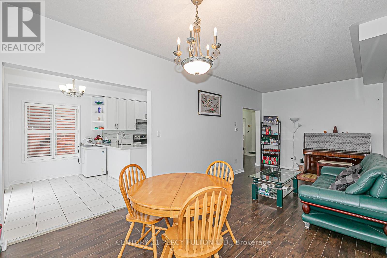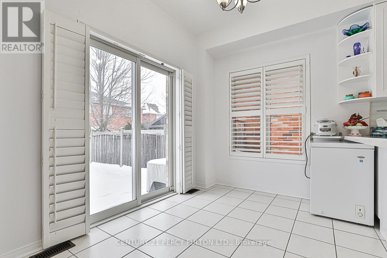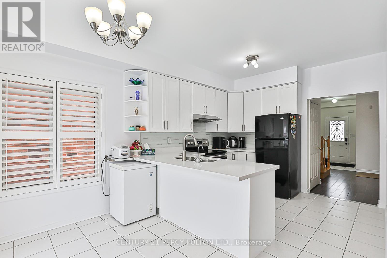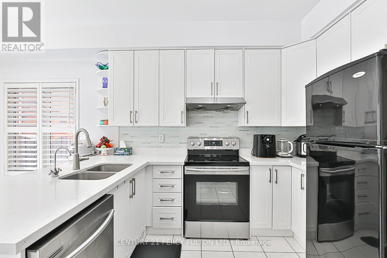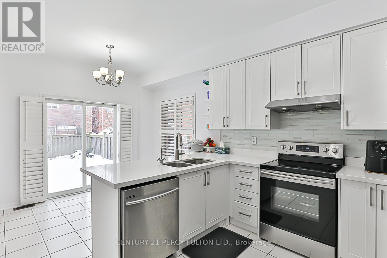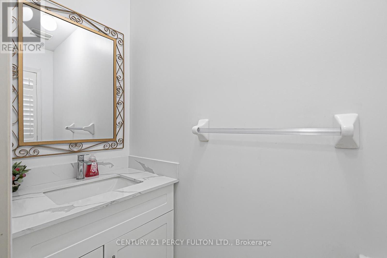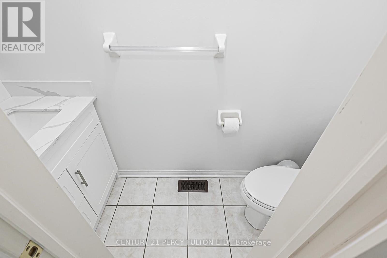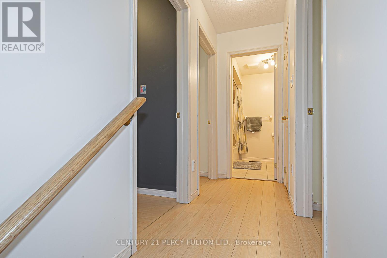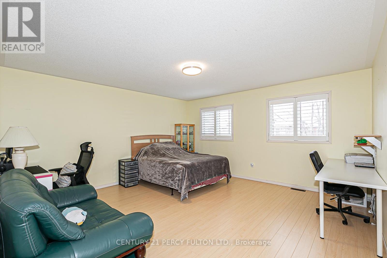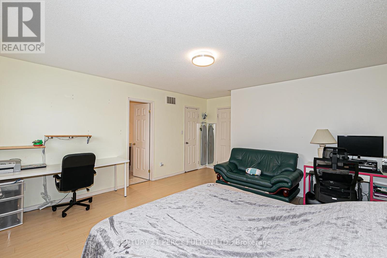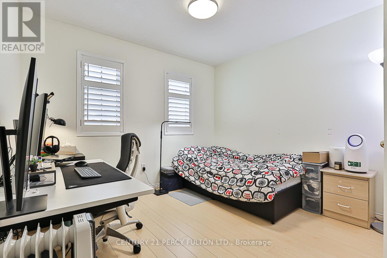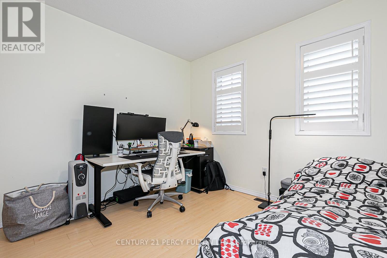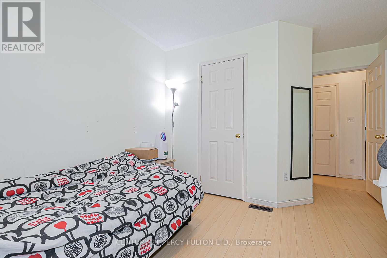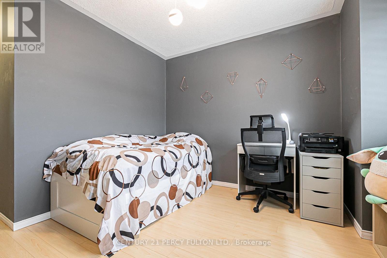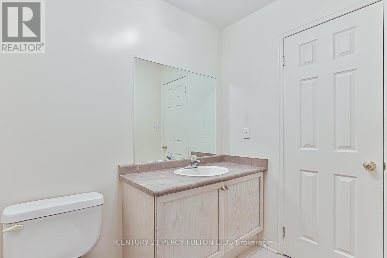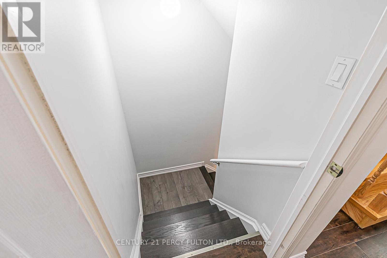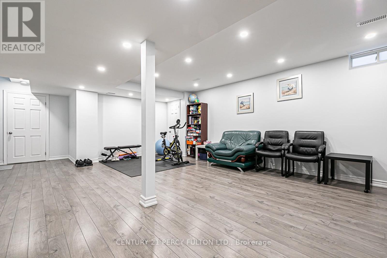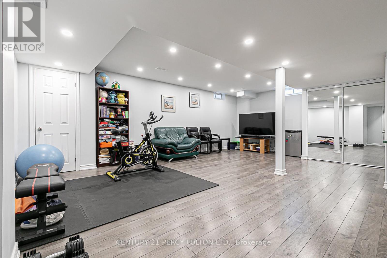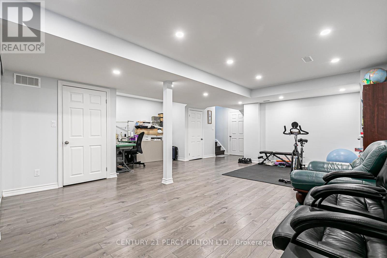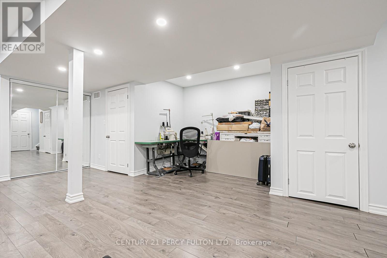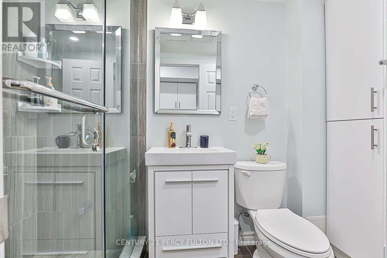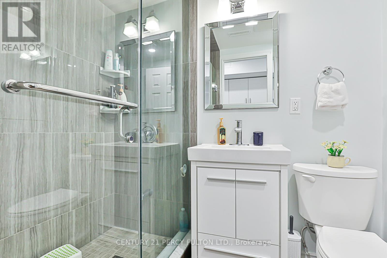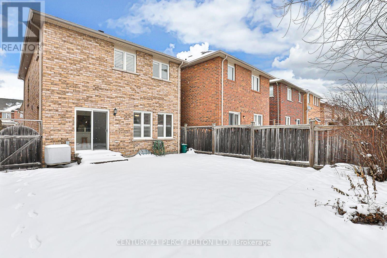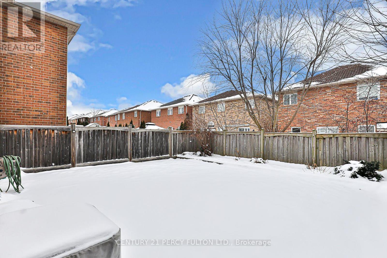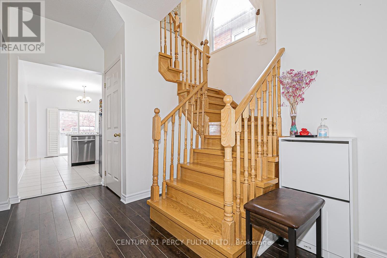208 Penndutch Circle Whitchurch-Stouffville (Stouffville), Ontario L4A 0N9
3 Bedroom
4 Bathroom
Central Air Conditioning
Forced Air
$1,148,000
Hurry, This Property Is a Must See! Don't Miss Out On This Amazing Opportunity. This Detached Home Features 3 Bedrooms, 4 Bathrooms, Bright Kitchen And Large Open Recreation Room. Includes Custom Shutter Window Coverings Throughout. Walk Out To A Large Stone Patio Backyard, Perfect For Entertaining. Located In A family-Friendly Neighborhood, With Proximity To Amenities Like Schools, Recreation Facilities, Shopping, Parks and Golf Courses. (id:58770)
Property Details
| MLS® Number | N8308268 |
| Property Type | Single Family |
| Community Name | Stouffville |
| ParkingSpaceTotal | 3 |
Building
| BathroomTotal | 4 |
| BedroomsAboveGround | 3 |
| BedroomsTotal | 3 |
| Appliances | Dishwasher, Dryer, Refrigerator, Stove, Washer, Window Coverings |
| BasementDevelopment | Finished |
| BasementType | N/a (finished) |
| ConstructionStyleAttachment | Detached |
| CoolingType | Central Air Conditioning |
| ExteriorFinish | Brick |
| FlooringType | Laminate, Tile |
| FoundationType | Concrete |
| HalfBathTotal | 1 |
| HeatingFuel | Natural Gas |
| HeatingType | Forced Air |
| StoriesTotal | 2 |
| Type | House |
| UtilityWater | Municipal Water |
Parking
| Attached Garage |
Land
| Acreage | No |
| Sewer | Sanitary Sewer |
| SizeDepth | 100 Ft |
| SizeFrontage | 29 Ft ,10 In |
| SizeIrregular | 29.86 X 100.07 Ft |
| SizeTotalText | 29.86 X 100.07 Ft |
Rooms
| Level | Type | Length | Width | Dimensions |
|---|---|---|---|---|
| Second Level | Primary Bedroom | 4.65 m | 4.62 m | 4.65 m x 4.62 m |
| Second Level | Bedroom 2 | 3.2 m | 2.87 m | 3.2 m x 2.87 m |
| Second Level | Bedroom 3 | 3.25 m | 3.17 m | 3.25 m x 3.17 m |
| Basement | Recreational, Games Room | 6.88 m | 4.95 m | 6.88 m x 4.95 m |
| Basement | Laundry Room | Measurements not available | ||
| Ground Level | Living Room | 4.75 m | 3.15 m | 4.75 m x 3.15 m |
| Ground Level | Dining Room | 2.44 m | 3.15 m | 2.44 m x 3.15 m |
| Ground Level | Kitchen | 3.05 m | 3.17 m | 3.05 m x 3.17 m |
| Ground Level | Eating Area | 2.24 m | 3.17 m | 2.24 m x 3.17 m |
Interested?
Contact us for more information
Raj Patel
Salesperson
Century 21 Percy Fulton Ltd.
2911 Kennedy Road
Toronto, Ontario M1V 1S8
2911 Kennedy Road
Toronto, Ontario M1V 1S8


