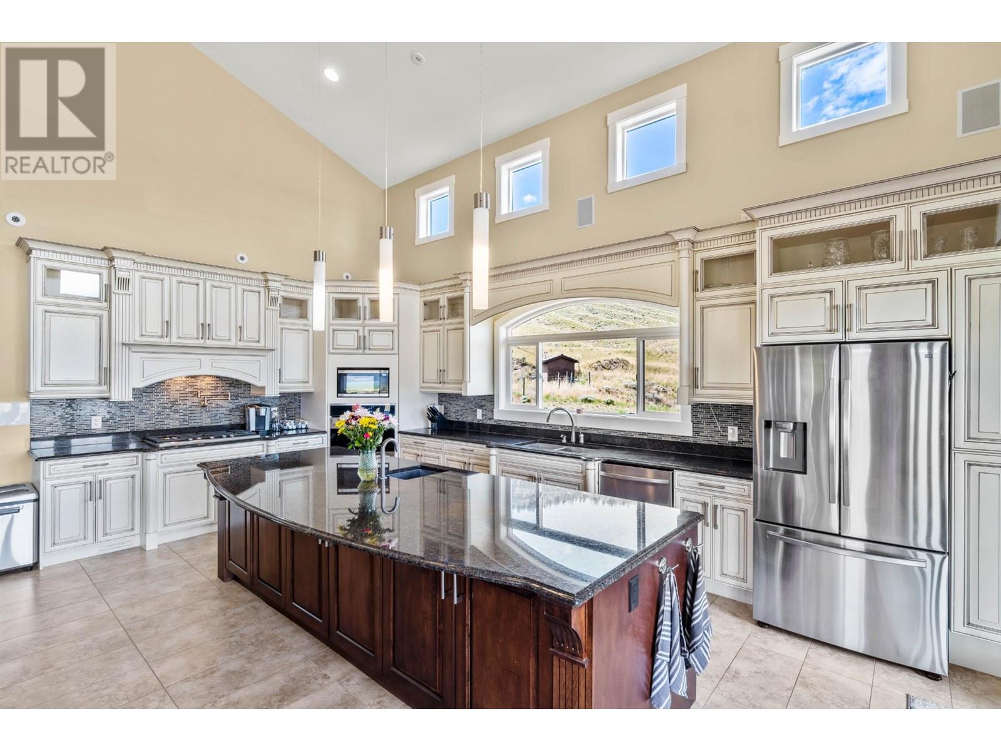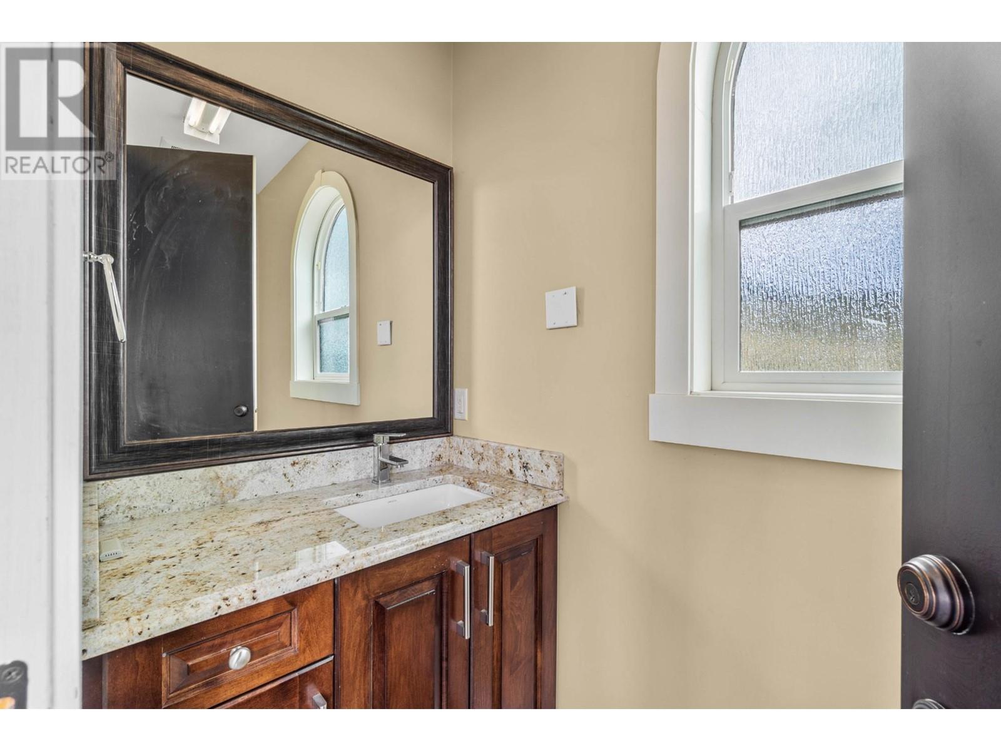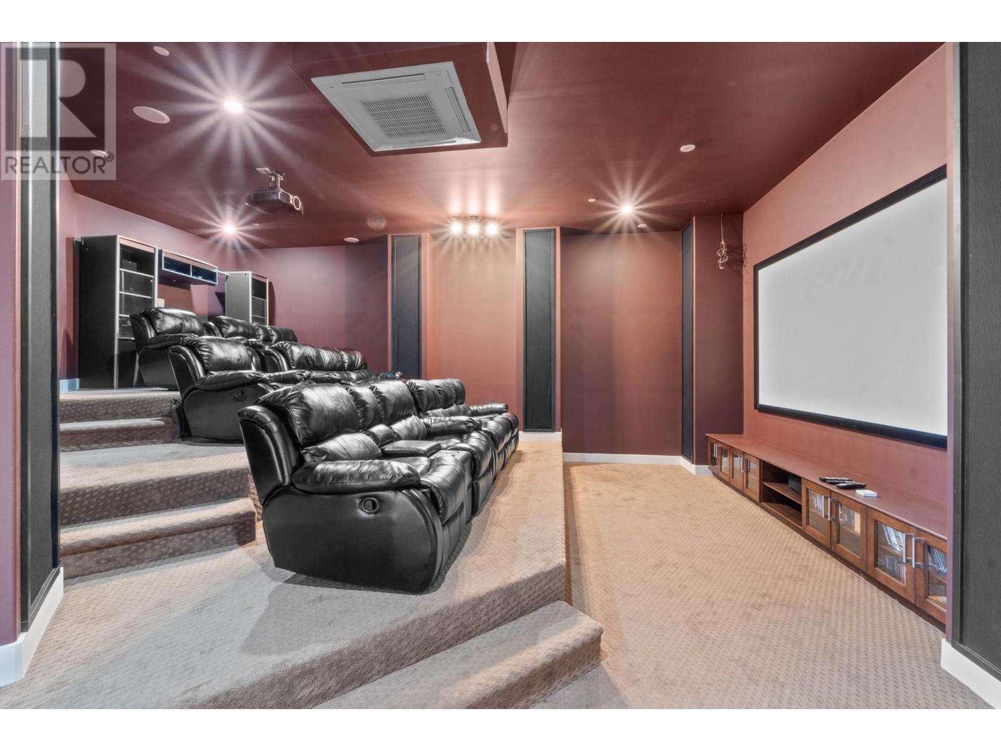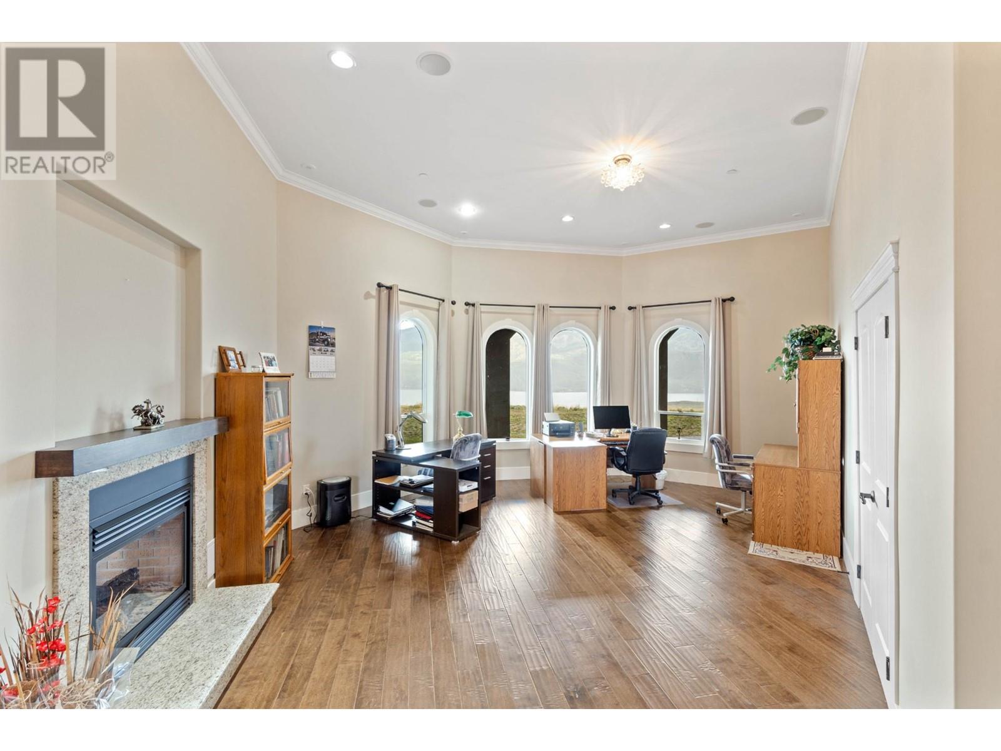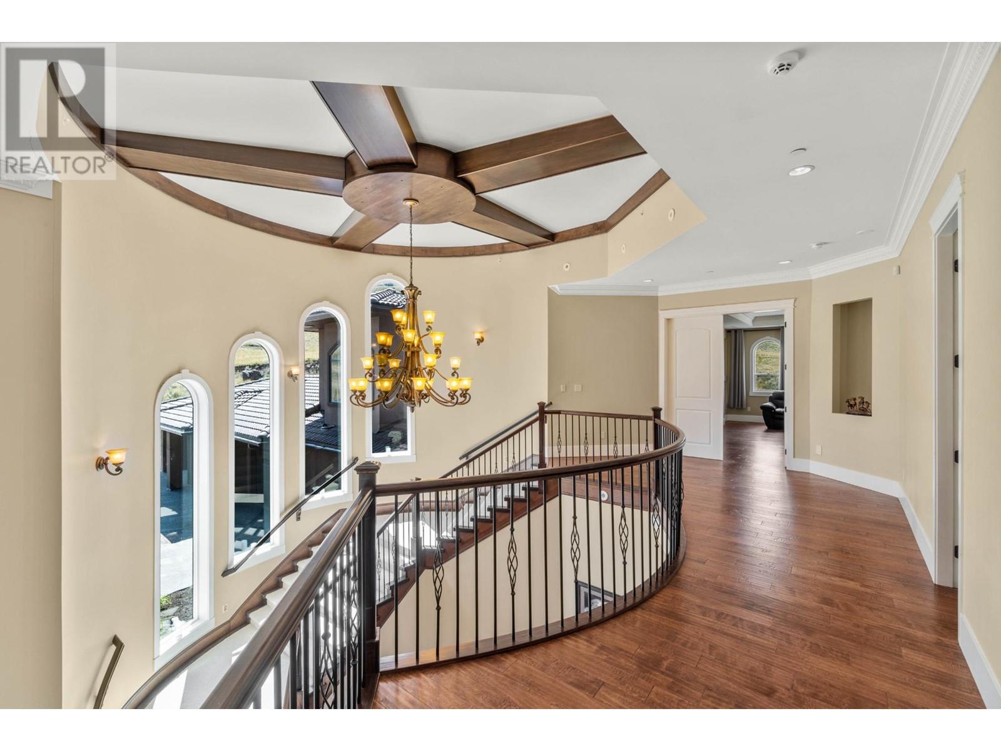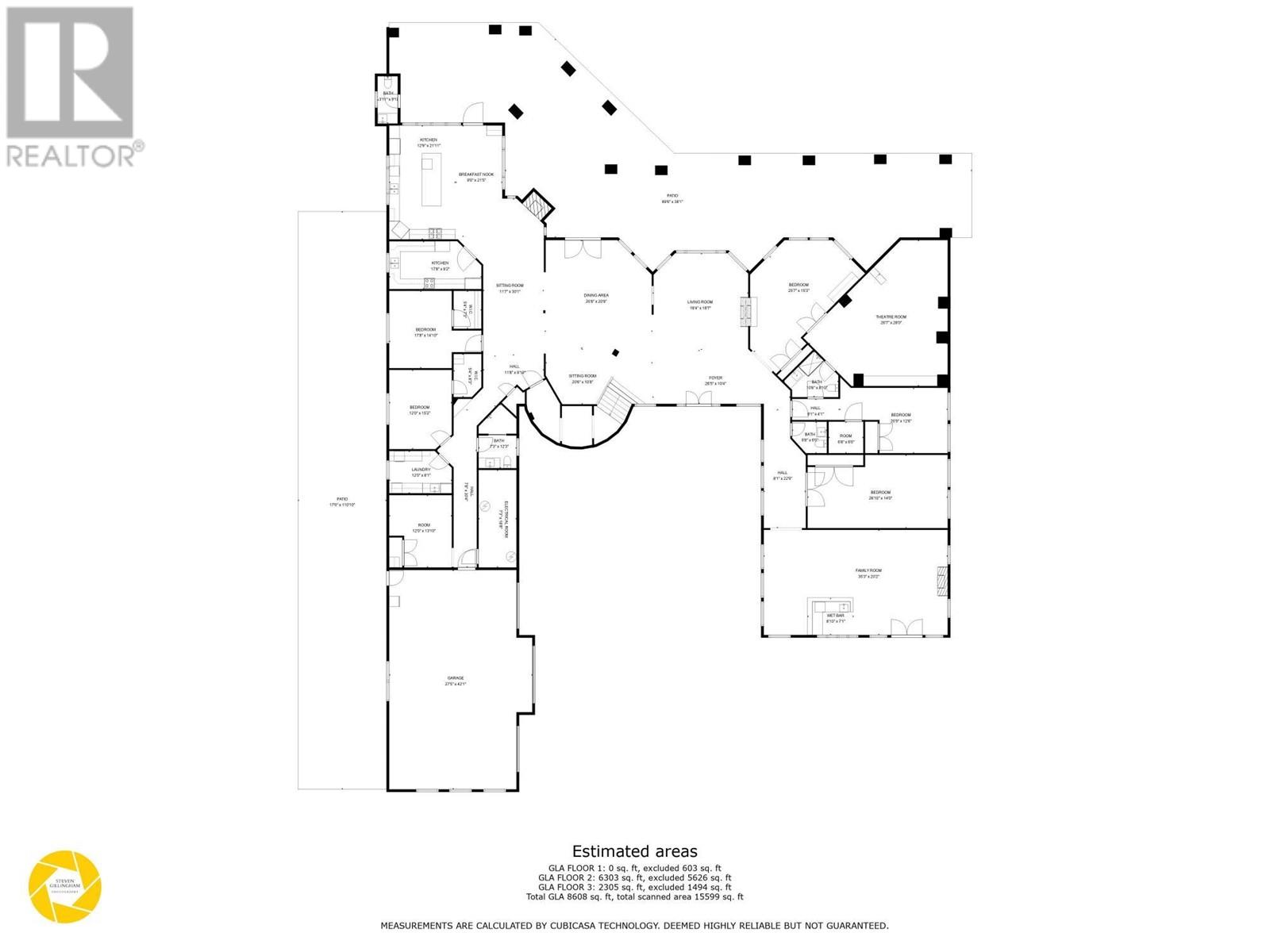6240 Trans Canada Highway Kamloops, British Columbia V1S 2A2
$3,199,000
Experience luxury in this breathtaking 8,500 sq. ft. 6-bedroom, 6-bathroom dream home, situated on a stunning 20-acre property just 15 minutes from Kamloops. The moment you enter, the dramatic curved staircase, floor-to-ceiling tiled fireplace, and gigantic windows showcasing expansive lake and mountain views will captivate you. This home features in-floor heating, grand ceiling chandeliers with electric motors, and smart home technology with geothermal heat and an excellent water system. The gourmet kitchen is an entertainer's delight with a massive granite island, gas stove with separate wall ovens, and a spice kitchen. The master suite offers ultimate luxury with two fireplaces, a gigantic walk-in closet w. an island, a private deck with breathtaking views, and an ensuite with a Jacuzzi tub, a huge walk-in shower, and a sauna. Additional features include a movie theatre, a three-car attached garage and a detached heated shop. Reach out to the listing agent to book your showing. (id:58770)
Property Details
| MLS® Number | 178684 |
| Property Type | Single Family |
| Neigbourhood | Cherry Creek/Savona |
| Community Name | Cherry Creek/Savona |
| AmenitiesNearBy | Golf Nearby |
| Features | Jacuzzi Bath-tub |
| ParkingSpaceTotal | 3 |
| ViewType | View (panoramic) |
Building
| BathroomTotal | 6 |
| BedroomsTotal | 6 |
| Appliances | Range, Refrigerator, Dishwasher, Washer & Dryer |
| ArchitecturalStyle | Split Level Entry |
| ConstructedDate | 2012 |
| ConstructionStyleAttachment | Detached |
| ConstructionStyleSplitLevel | Other |
| CoolingType | Central Air Conditioning |
| ExteriorFinish | Stucco |
| FireProtection | Security System |
| FireplaceFuel | Gas |
| FireplacePresent | Yes |
| FireplaceType | Unknown |
| FlooringType | Concrete |
| HalfBathTotal | 3 |
| HeatingFuel | Geo Thermal |
| HeatingType | See Remarks |
| RoofMaterial | Tile |
| RoofStyle | Unknown |
| SizeInterior | 8498 Sqft |
| Type | House |
| UtilityWater | Well |
Parking
| See Remarks | |
| Attached Garage | 3 |
| RV |
Land
| AccessType | Highway Access |
| Acreage | Yes |
| LandAmenities | Golf Nearby |
| LandscapeFeatures | Underground Sprinkler |
| SizeIrregular | 19.97 |
| SizeTotal | 19.97 Ac|10 - 50 Acres |
| SizeTotalText | 19.97 Ac|10 - 50 Acres |
| ZoningType | Unknown |
Rooms
| Level | Type | Length | Width | Dimensions |
|---|---|---|---|---|
| Second Level | Primary Bedroom | 63'0'' x 22'0'' | ||
| Second Level | Bedroom | 14'0'' x 14'0'' | ||
| Second Level | 6pc Ensuite Bath | Measurements not available | ||
| Second Level | 4pc Ensuite Bath | Measurements not available | ||
| Main Level | Storage | 14'0'' x 9'0'' | ||
| Main Level | Recreation Room | 35'0'' x 20'0'' | ||
| Main Level | Bedroom | 20'0'' x 12'0'' | ||
| Main Level | Bedroom | 15'0'' x 12'0'' | ||
| Main Level | Bedroom | 15'0'' x 12'0'' | ||
| Main Level | Bedroom | 25'0'' x 17'0'' | ||
| Main Level | Dining Room | 19'0'' x 9'0'' | ||
| Main Level | 4pc Ensuite Bath | Measurements not available | ||
| Main Level | Games Room | 16'0'' x 8'0'' | ||
| Main Level | Kitchen | 30'0'' x 22'0'' | ||
| Main Level | Laundry Room | 12'0'' x 8'0'' | ||
| Main Level | Living Room | 18'0'' x 14'0'' | ||
| Main Level | 2pc Bathroom | Measurements not available | ||
| Main Level | 2pc Bathroom | Measurements not available | ||
| Main Level | 3pc Bathroom | Measurements not available |
https://www.realtor.ca/real-estate/26923020/6240-trans-canada-highway-kamloops-cherry-creeksavona
Interested?
Contact us for more information
Nate Goshorn
Personal Real Estate Corporation
800 Seymour Street
Kamloops, British Columbia V2C 2H5





















