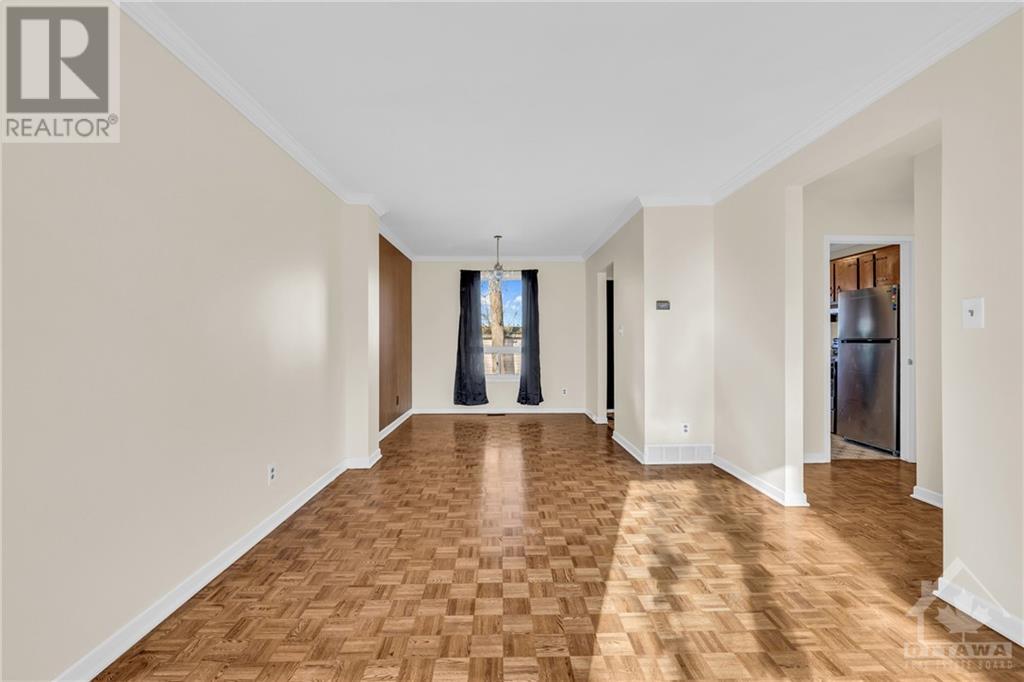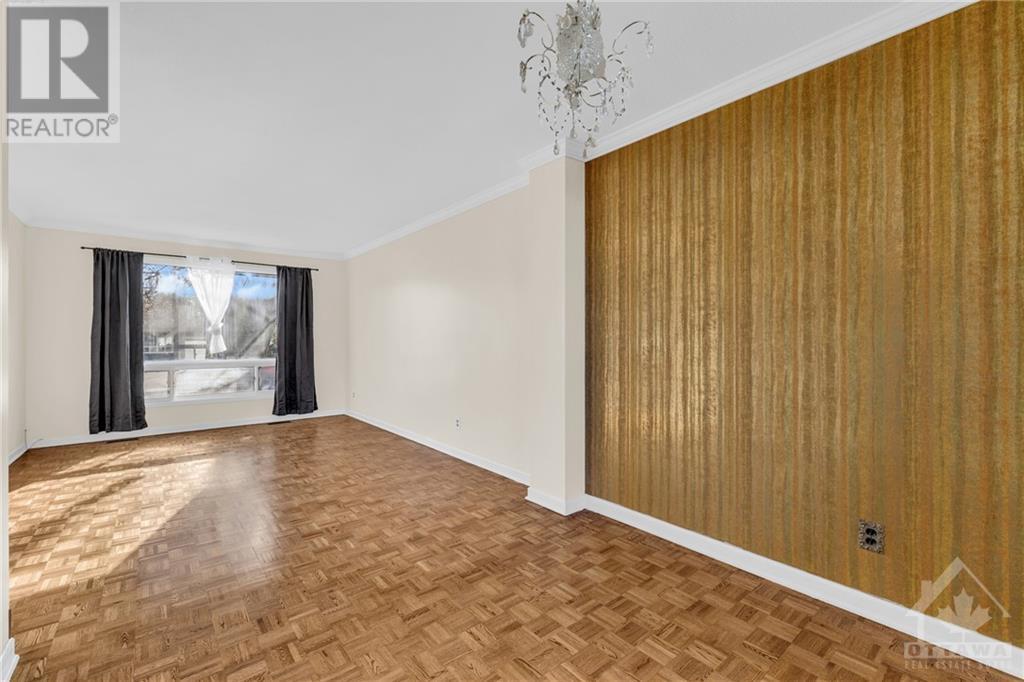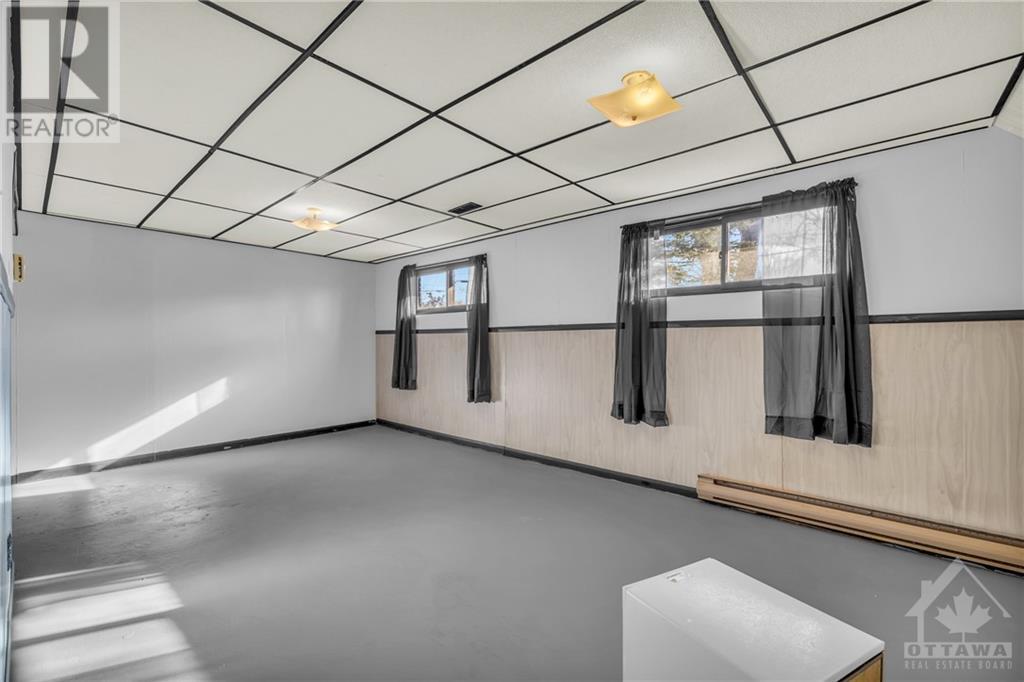1 Haggart Street Perth, Ontario K7H 2Z5
$479,000
3+1 bed, 1 bath home in all-residential area, just off commercial strip on Hwy #7 in Perth, 45 mins west of downtown Ottawa. High & dry, treed 62 ft x 101 ft lot with forced air natural gas furnace & natural gas rental hot water tank. Lower level laundry, low maintenance exterior with vinyl siding. Over 40% of Perth's population is retired, and more retirees are moving to Perth. 25% of the workforce works in Ottawa. Perth has: (1) beautiful Stewart Park with yearly festivals, (2) 'Links O Tay' golf course, Canada's oldest, (3) Tay River flowing into World Heritage Site Rideau Canal. Post-War 1812, Perth was the largest British military station with most soldiers & war equipment. Property has R4 zoning, highest density residential zoning in Perth. (id:58770)
Property Details
| MLS® Number | 1420192 |
| Property Type | Single Family |
| Neigbourhood | Perth |
| AmenitiesNearBy | Golf Nearby, Recreation Nearby, Shopping |
| CommunityFeatures | Family Oriented |
| ParkingSpaceTotal | 6 |
| RoadType | Paved Road |
Building
| BathroomTotal | 1 |
| BedroomsAboveGround | 3 |
| BedroomsBelowGround | 1 |
| BedroomsTotal | 4 |
| ArchitecturalStyle | Raised Ranch |
| BasementDevelopment | Finished |
| BasementType | Full (finished) |
| ConstructedDate | 1975 |
| ConstructionMaterial | Wood Frame |
| ConstructionStyleAttachment | Detached |
| CoolingType | None |
| ExteriorFinish | Siding, Vinyl |
| FlooringType | Mixed Flooring |
| FoundationType | Poured Concrete |
| HeatingFuel | Natural Gas |
| HeatingType | Forced Air |
| StoriesTotal | 1 |
| Type | House |
| UtilityWater | Municipal Water |
Parking
| Oversize | |
| Surfaced |
Land
| Acreage | No |
| LandAmenities | Golf Nearby, Recreation Nearby, Shopping |
| Sewer | Municipal Sewage System |
| SizeDepth | 101 Ft |
| SizeFrontage | 62 Ft ,2 In |
| SizeIrregular | 62.2 Ft X 101 Ft (irregular Lot) |
| SizeTotalText | 62.2 Ft X 101 Ft (irregular Lot) |
| ZoningDescription | R4 |
Rooms
| Level | Type | Length | Width | Dimensions |
|---|---|---|---|---|
| Lower Level | Bedroom | 11'8" x 11'0" | ||
| Lower Level | Recreation Room | 20'6" x 11'0" | ||
| Lower Level | Other | 11'2" x 7'1" | ||
| Lower Level | Utility Room | 22'6" x 10'8" | ||
| Main Level | Kitchen | 10'5" x 9'0" | ||
| Main Level | Dining Room | 9'4" x 9'0" | ||
| Main Level | Living Room | 14'9" x 11'1" | ||
| Main Level | 4pc Bathroom | 9'0" x 5'0" | ||
| Main Level | Bedroom | 11'4" x 10'7" | ||
| Main Level | Bedroom | 11'1" x 10'6" | ||
| Main Level | Bedroom | 10'6" x 10'0" |
https://www.realtor.ca/real-estate/27645924/1-haggart-street-perth-perth
Interested?
Contact us for more information
Brad Closs
Broker
610 Bronson Avenue
Ottawa, Ontario K1S 4E6
Bill Meyer
Salesperson
610 Bronson Avenue
Ottawa, Ontario K1S 4E6
































