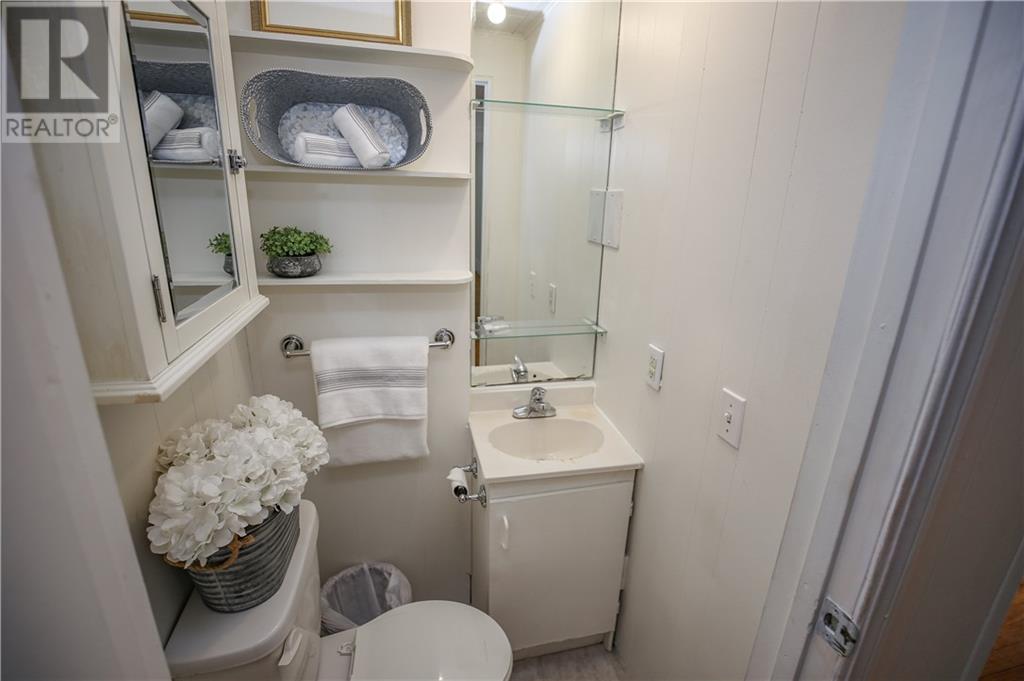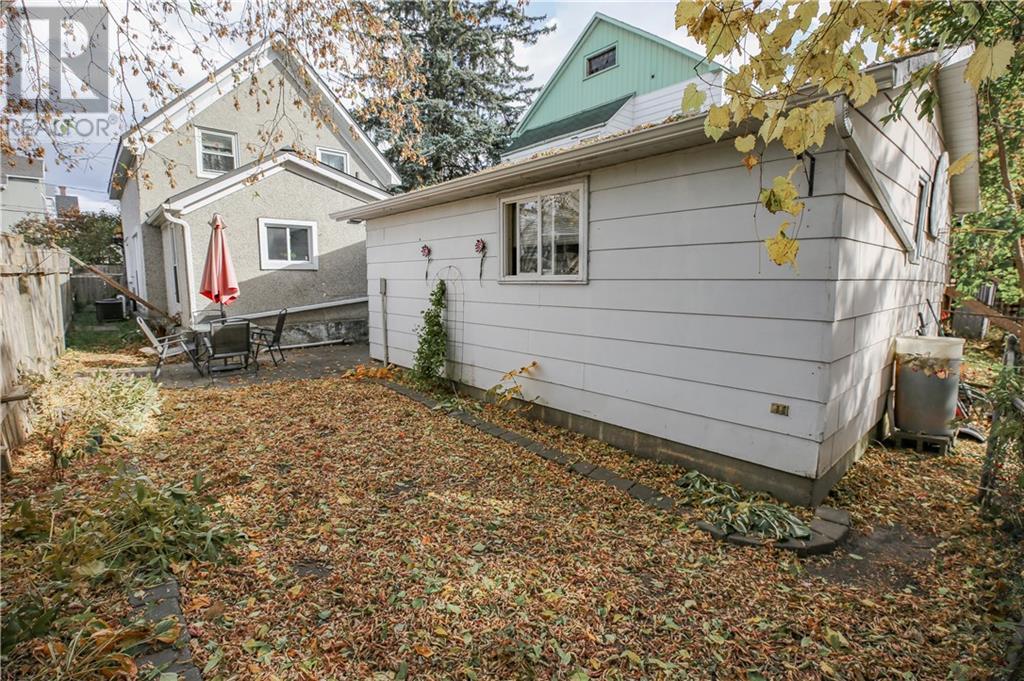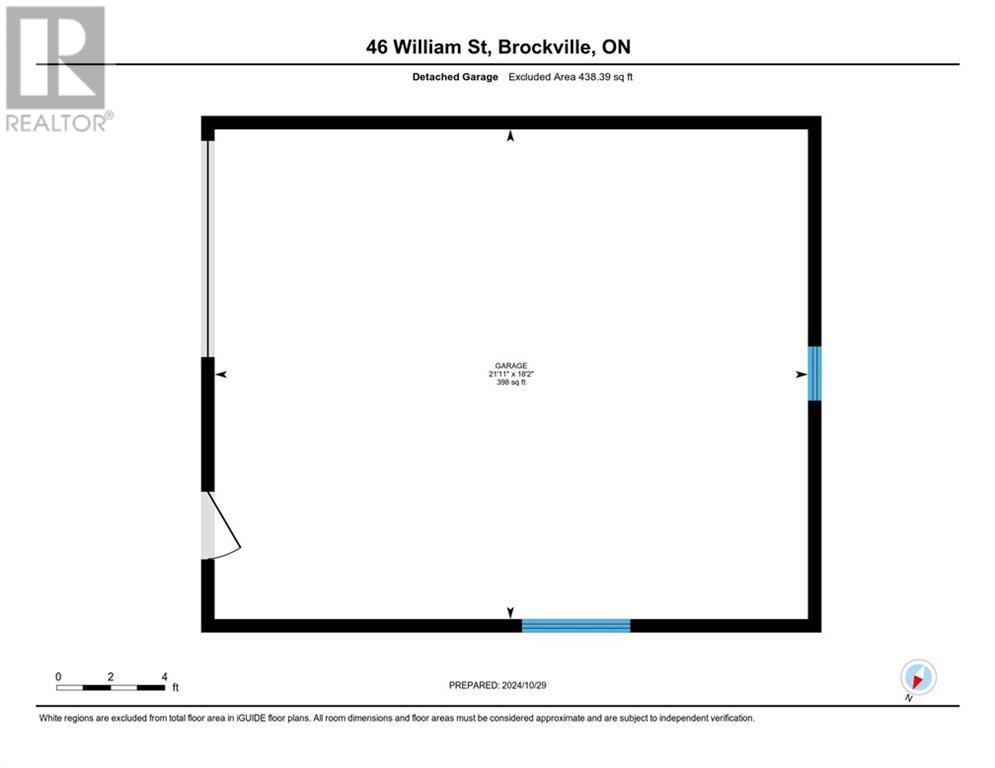46 William Street Brockville, Ontario K6V 4V4
$299,900
Located in historic downtown Brockville within walking distance to the St. Lawrence River, hospital, grocery store, restaurants & shops. Main floor features original hardwood floors in kitchen, living & dining room, 2 pc bath, front sun porch & main floor laundry. Upstairs you will find 3 bedrooms & 4 pc bath. Other highlights include new F.A.Gas furnace (Oct 24), central air ('11), metal roof on main house, carport, double detached garage + 2 private backyards for your children or pets. Call today for your personal viewing. No conveyance of offers prior to 10 am November 12, 2024 (id:58770)
Property Details
| MLS® Number | 1417593 |
| Property Type | Single Family |
| Neigbourhood | Downtown |
| AmenitiesNearBy | Golf Nearby, Shopping, Water Nearby |
| Features | Flat Site |
| ParkingSpaceTotal | 4 |
| RoadType | Paved Road |
| Structure | Patio(s) |
Building
| BathroomTotal | 2 |
| BedroomsAboveGround | 3 |
| BedroomsTotal | 3 |
| Appliances | Refrigerator, Dryer, Hood Fan, Stove, Washer, Blinds |
| BasementDevelopment | Unfinished |
| BasementType | Full (unfinished) |
| ConstructedDate | 1905 |
| ConstructionMaterial | Wood Frame |
| ConstructionStyleAttachment | Detached |
| CoolingType | Central Air Conditioning |
| ExteriorFinish | Stucco |
| Fixture | Drapes/window Coverings |
| FlooringType | Wall-to-wall Carpet, Hardwood, Vinyl |
| FoundationType | Stone |
| HalfBathTotal | 1 |
| HeatingFuel | Natural Gas |
| HeatingType | Forced Air |
| SizeExterior | 1166 Sqft |
| Type | House |
| UtilityWater | Municipal Water |
Parking
| Detached Garage | |
| Carport | |
| Surfaced |
Land
| Acreage | No |
| LandAmenities | Golf Nearby, Shopping, Water Nearby |
| LandscapeFeatures | Landscaped |
| Sewer | Municipal Sewage System |
| SizeDepth | 95 Ft |
| SizeFrontage | 37 Ft |
| SizeIrregular | 37 Ft X 95 Ft (irregular Lot) |
| SizeTotalText | 37 Ft X 95 Ft (irregular Lot) |
| ZoningDescription | Residential |
Rooms
| Level | Type | Length | Width | Dimensions |
|---|---|---|---|---|
| Second Level | Primary Bedroom | 13'3" x 11'7" | ||
| Second Level | Bedroom | 11'11" x 11'7" | ||
| Second Level | Bedroom | 9'7" x 9'4" | ||
| Second Level | 4pc Bathroom | 8'11" x 5'2" | ||
| Lower Level | Utility Room | 23'0" x 17'2" | ||
| Main Level | Foyer | 12'9" x 6'6" | ||
| Main Level | Kitchen | 12'2" x 10'4" | ||
| Main Level | Living Room | 12'8" x 12'0" | ||
| Main Level | Dining Room | 19'1" x 11'9" | ||
| Main Level | Laundry Room | 12'2" x 6'4" | ||
| Main Level | 2pc Bathroom | 3'8" x 3'8" |
Utilities
| Electricity | Available |
https://www.realtor.ca/real-estate/27604649/46-william-street-brockville-downtown
Interested?
Contact us for more information
Mary Ann Keary
Broker
2a-2495 Parkedale Avenue
Brockville, Ontario K6V 3H2
Rodney Keary
Broker
2a-2495 Parkedale Avenue
Brockville, Ontario K6V 3H2

































