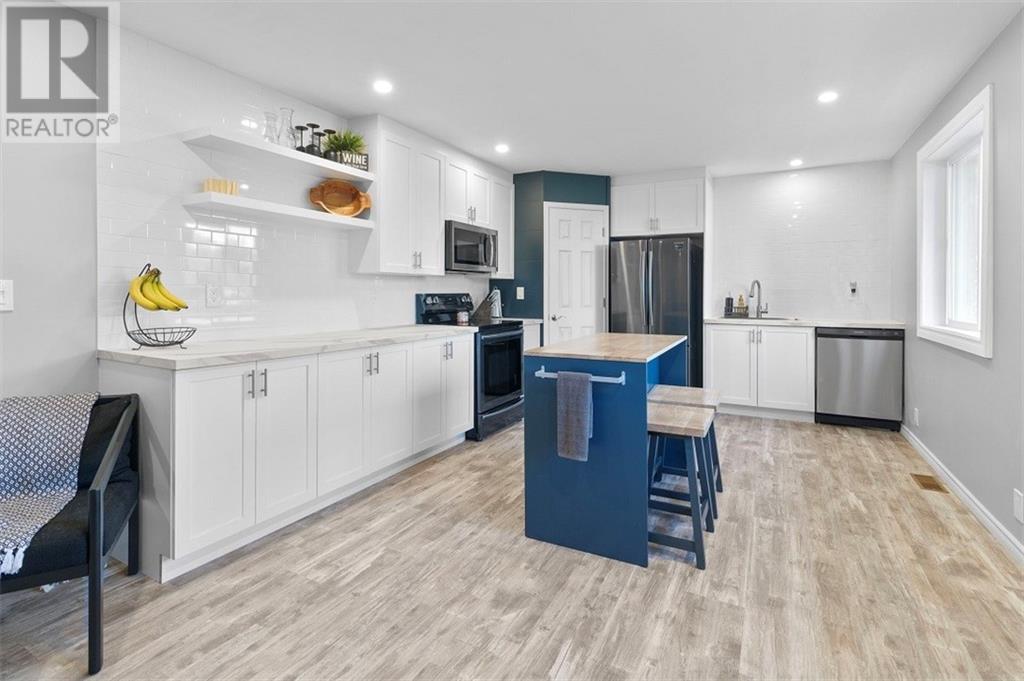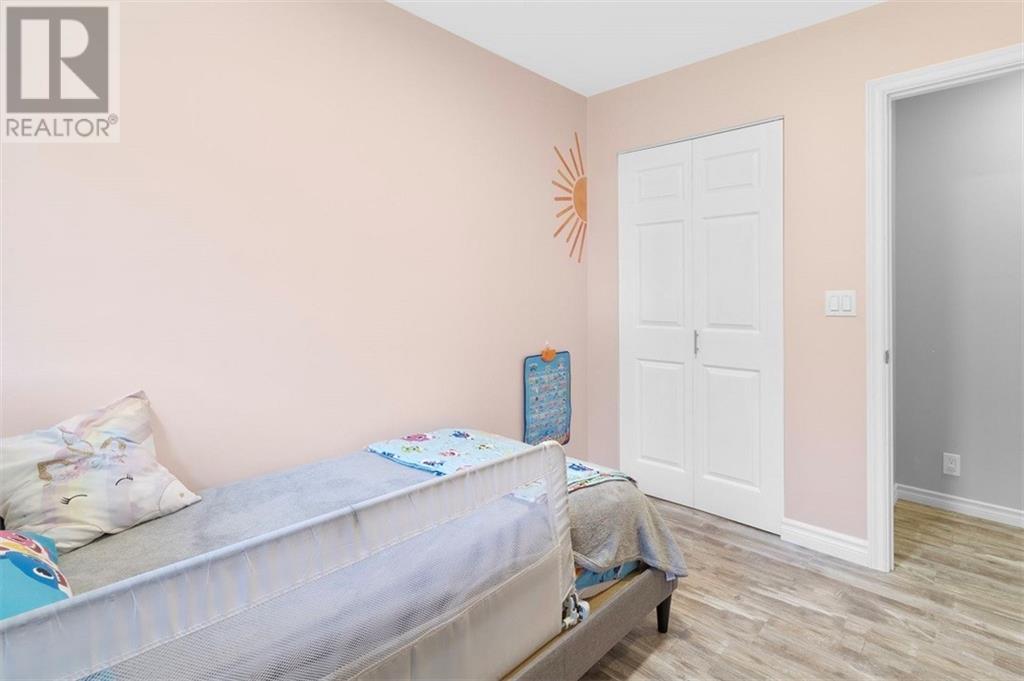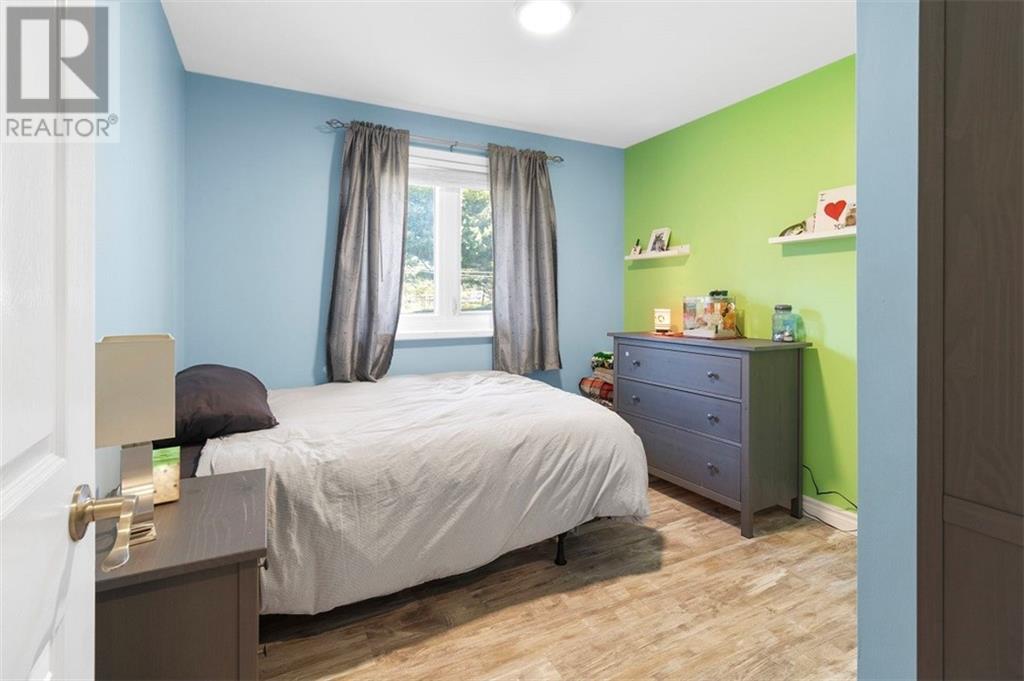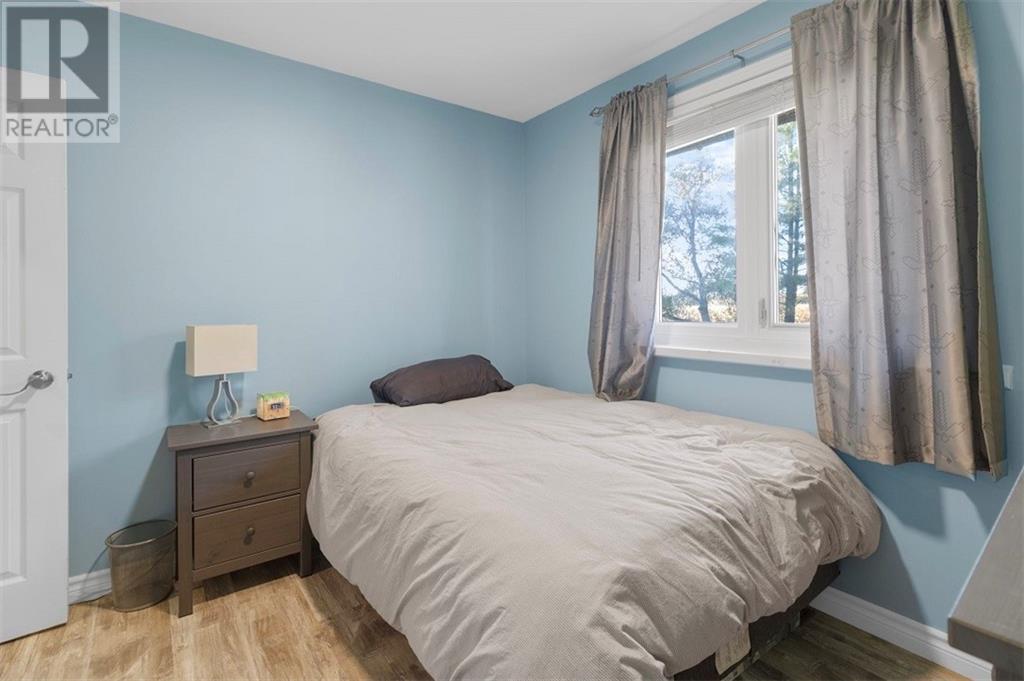4182 Bisseltown Road Brockville, Ontario K6V 5T2
$489,900
Experience the perfect blend of modern comfort and country charm in this lovely brick bungalow, set amongst mature maple trees with serene views of fields across the roadway. Only a 10 minute drive from Brockville, this home offers 3+1 bedrooms, a fully renovated main level featuring new luxury vinyl flooring and fresh paint, and a partially finished basement providing additional living or storage space. The kitchen is a chef’s delight, outfitted with newer stainless steel appliances. Step outside to the spacious front deck, ideal for relaxing while taking in the peaceful landscape, or enjoy gatherings on the rear patio overlooking the beautiful backyard with a dedicated fire pit area for cozy nights under the stars. The attached single garage adds convenience, while the furnace and central air, both updated in 2019, ensure year-round comfort. Whether you’re seeking a peaceful retreat or the perfect place to entertain, this charming country bungalow is ready to welcome you home! (id:58770)
Property Details
| MLS® Number | 1417235 |
| Property Type | Single Family |
| Neigbourhood | Algonquin |
| CommunicationType | Internet Access |
| CommunityFeatures | School Bus |
| Easement | Unknown |
| Features | Park Setting |
| ParkingSpaceTotal | 8 |
| RoadType | Paved Road |
| Structure | Deck, Patio(s) |
Building
| BathroomTotal | 1 |
| BedroomsAboveGround | 3 |
| BedroomsBelowGround | 1 |
| BedroomsTotal | 4 |
| Appliances | Refrigerator, Dishwasher, Dryer, Microwave Range Hood Combo, Stove, Washer |
| ArchitecturalStyle | Bungalow |
| BasementDevelopment | Partially Finished |
| BasementType | Full (partially Finished) |
| ConstructedDate | 1984 |
| ConstructionStyleAttachment | Detached |
| CoolingType | Central Air Conditioning |
| ExteriorFinish | Brick, Siding, Vinyl |
| FireProtection | Smoke Detectors |
| FireplacePresent | Yes |
| FireplaceTotal | 2 |
| FlooringType | Vinyl |
| FoundationType | Block |
| HeatingFuel | Propane |
| HeatingType | Forced Air |
| StoriesTotal | 1 |
| Type | House |
| UtilityWater | Drilled Well |
Parking
| Attached Garage | |
| Inside Entry | |
| Oversize | |
| Gravel |
Land
| Acreage | No |
| LandscapeFeatures | Landscaped |
| Sewer | Septic System |
| SizeDepth | 220 Ft |
| SizeFrontage | 208 Ft |
| SizeIrregular | 208 Ft X 220 Ft (irregular Lot) |
| SizeTotalText | 208 Ft X 220 Ft (irregular Lot) |
| ZoningDescription | Res |
Rooms
| Level | Type | Length | Width | Dimensions |
|---|---|---|---|---|
| Basement | Bedroom | 12'7" x 11'10" | ||
| Basement | Laundry Room | 15'1" x 12'4" | ||
| Main Level | Kitchen | 16'0" x 12'0" | ||
| Main Level | Living Room/fireplace | 18'2" x 15'0" | ||
| Main Level | Foyer | 10'7" x 8'2" | ||
| Main Level | Primary Bedroom | 15'2" x 12'9" | ||
| Main Level | Bedroom | 10'1" x 9'10" | ||
| Main Level | Bedroom | 10'1" x 8'1" | ||
| Main Level | 4pc Bathroom | Measurements not available |
Utilities
| Electricity | Available |
https://www.realtor.ca/real-estate/27562406/4182-bisseltown-road-brockville-algonquin
Interested?
Contact us for more information
Marty Urquhart
Salesperson
71 King St. W.
Brockville, Ontario K6V 3P8

































