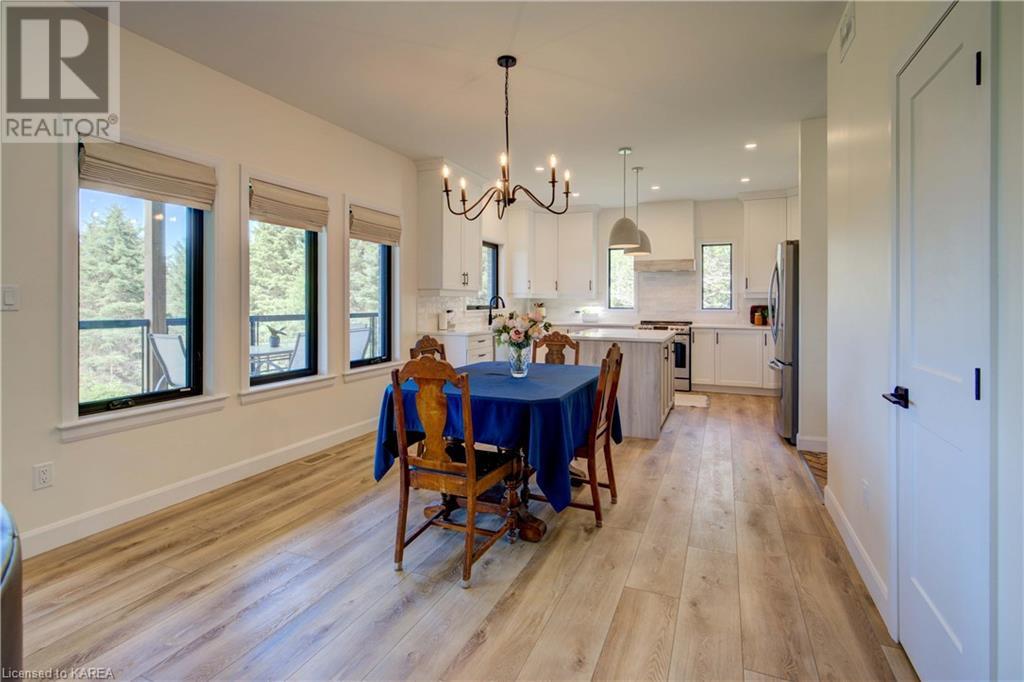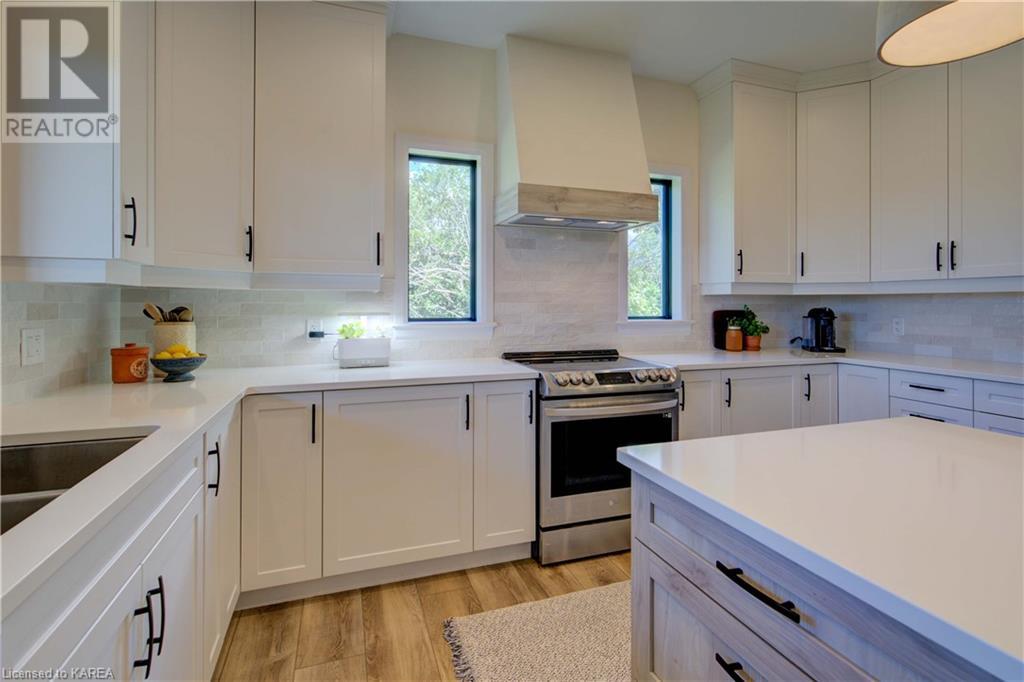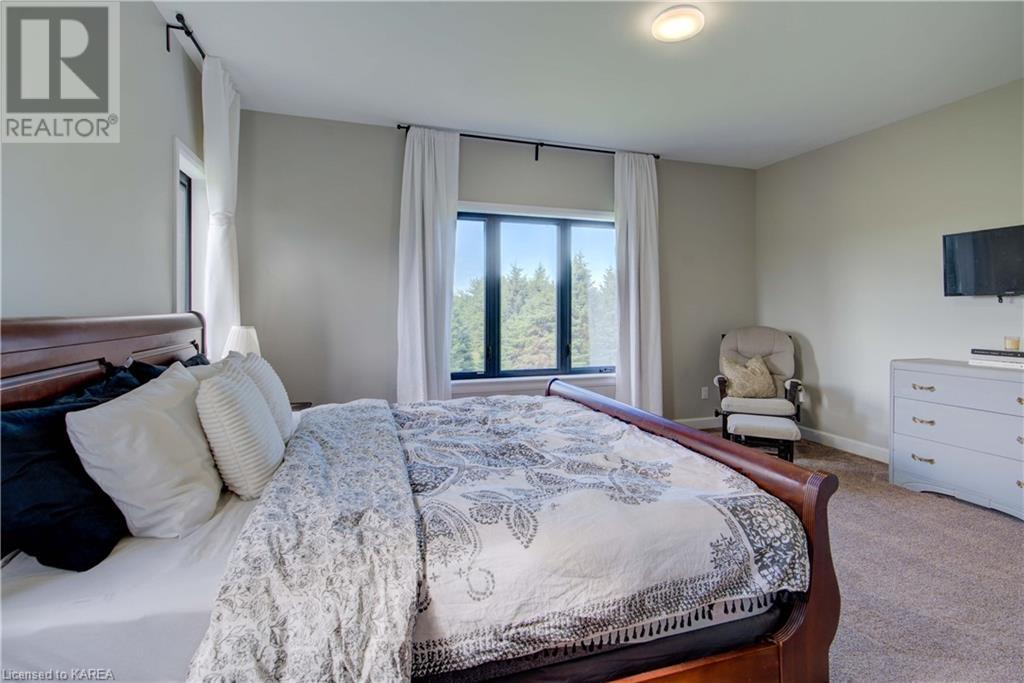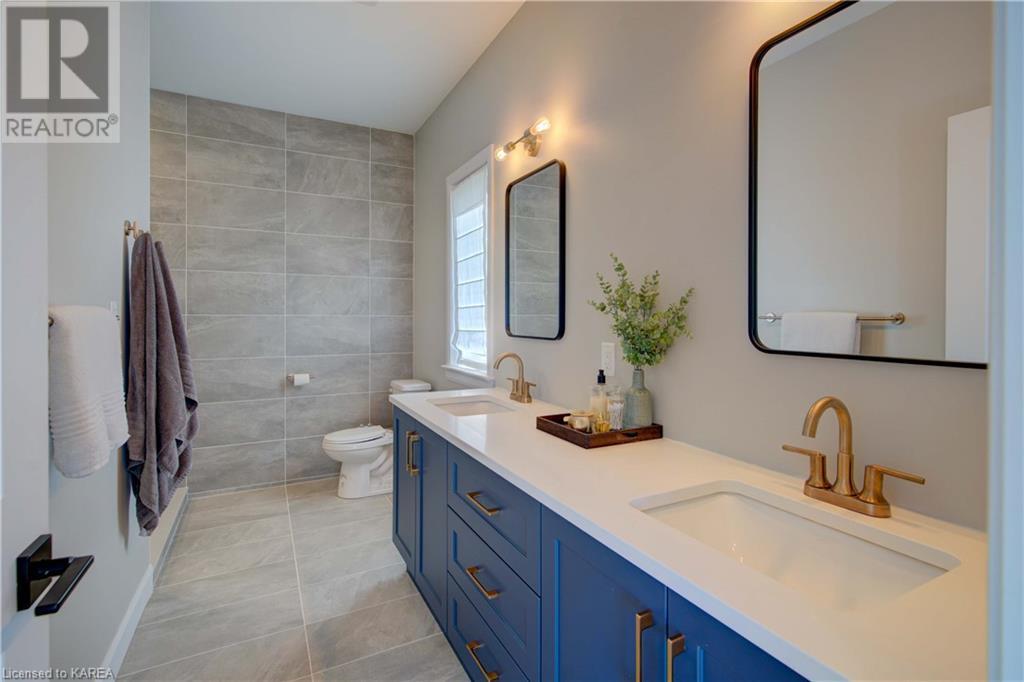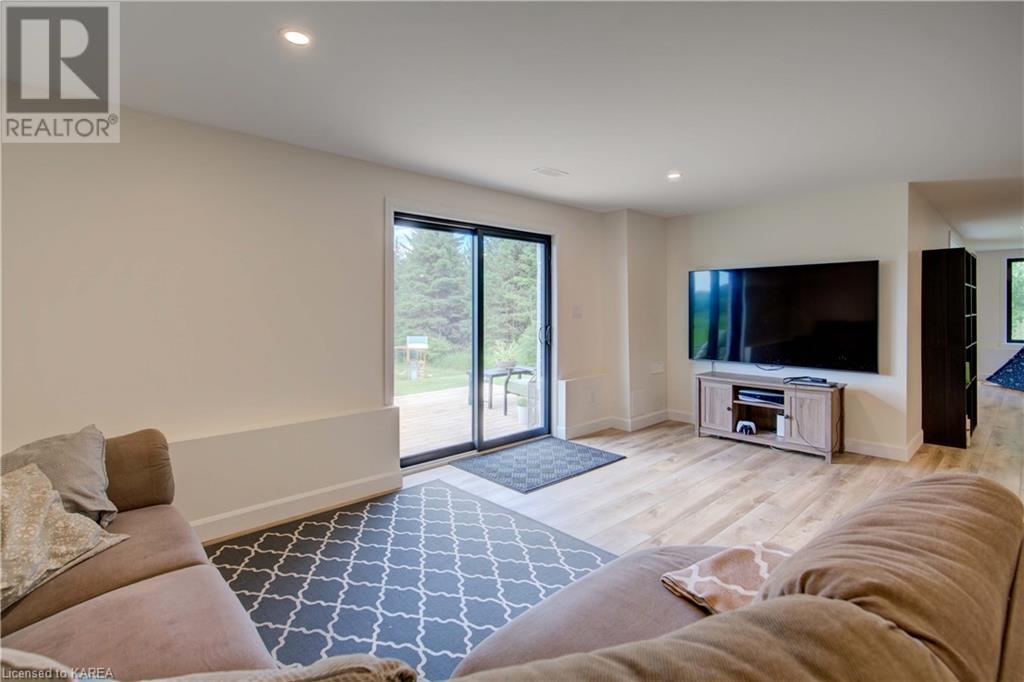174 Conner Drive Leeds And The Thousand Islands, Ontario K7G 2V4
$1,169,900
This stunning custom-built all-brick bungalow, newly built in 2022, is located on a quiet cul-de-sac in one of Gananoque's favourite executive subdivisions, just off the world-famous 1000 Islands Parkway. Featuring 4 bedrooms, 3 full bathrooms, and an oversized double garage, this inviting home boasts high-end finishes and a well-designed floor plan – including a bright, spacious walk-out basement offering a full level of additional living space. Upon entry, you’re greeted by an open-concept layout and immediately drawn to the stunning natural setting through the expansive rear windows. An open living/dining/kitchen ""great room"" boasts vaulted ceilings and a floor-to-ceiling custom stone fireplace, creating a warm and inviting atmosphere. Meal prep is a joy in the chef's kitchen with quartz countertops, large island, stainless steel appliances, tons of cabinetry, walk-in pantry, and connects to a laundry/mud room with garage access. The primary bedroom offers a luxurious ensuite and walk-in closet. Outside, entertain on two separate patio/decks in privacy with no rear or east neighbours and acres of protected green space behind your stunning 1.35 acre property. To top it all off, a Mitsubishi heat pump provides clean, efficient heating/cooling, so you’ll never pay another expensive oil or propane bill again! Other green energy features include high-end triple-pane windows and a universal car charging station in the garage. A transferable Tarion New Home Warranty is still in effect. (id:58770)
Property Details
| MLS® Number | X9420066 |
| Property Type | Single Family |
| Community Name | Front of Leeds & Seeleys Bay |
| AmenitiesNearBy | Park |
| EquipmentType | None |
| Features | Sloping, Backs On Greenbelt, Lighting, Level |
| ParkingSpaceTotal | 8 |
| RentalEquipmentType | None |
| Structure | Deck |
Building
| BathroomTotal | 3 |
| BedroomsAboveGround | 3 |
| BedroomsBelowGround | 1 |
| BedroomsTotal | 4 |
| Amenities | Fireplace(s) |
| Appliances | Water Softener, Dishwasher, Garage Door Opener, Window Coverings |
| ArchitecturalStyle | Bungalow |
| BasementDevelopment | Finished |
| BasementType | Full (finished) |
| ConstructionStyleAttachment | Detached |
| CoolingType | Central Air Conditioning |
| ExteriorFinish | Brick |
| FireProtection | Smoke Detectors |
| FireplacePresent | Yes |
| FireplaceTotal | 1 |
| FoundationType | Poured Concrete |
| HeatingType | Forced Air |
| StoriesTotal | 1 |
| Type | House |
Parking
| Attached Garage | |
| Inside Entry |
Land
| Acreage | No |
| LandAmenities | Park |
| Sewer | Septic System |
| SizeFrontage | 158.96 M |
| SizeIrregular | 158.96 X 557 Acre |
| SizeTotalText | 158.96 X 557 Acre|1/2 - 1.99 Acres |
| ZoningDescription | R4 |
Rooms
| Level | Type | Length | Width | Dimensions |
|---|---|---|---|---|
| Lower Level | Recreational, Games Room | 12.67 m | 8.94 m | 12.67 m x 8.94 m |
| Lower Level | Bedroom | 4.34 m | 4.27 m | 4.34 m x 4.27 m |
| Lower Level | Bathroom | 2.82 m | 1.98 m | 2.82 m x 1.98 m |
| Lower Level | Other | 7.16 m | 5.38 m | 7.16 m x 5.38 m |
| Lower Level | Utility Room | 3.53 m | 2.46 m | 3.53 m x 2.46 m |
| Lower Level | Other | 2.95 m | 1.88 m | 2.95 m x 1.88 m |
| Main Level | Laundry Room | 4.34 m | 2.29 m | 4.34 m x 2.29 m |
| Main Level | Foyer | 4.27 m | 2.59 m | 4.27 m x 2.59 m |
| Main Level | Living Room | 6.05 m | 5.11 m | 6.05 m x 5.11 m |
| Main Level | Dining Room | 3.66 m | 2.54 m | 3.66 m x 2.54 m |
| Main Level | Kitchen | 4.57 m | 4.34 m | 4.57 m x 4.34 m |
| Main Level | Primary Bedroom | 5.05 m | 4.06 m | 5.05 m x 4.06 m |
| Main Level | Bathroom | 3.76 m | 3.76 m | 3.76 m x 3.76 m |
| Main Level | Bedroom | 4.34 m | 3.76 m | 4.34 m x 3.76 m |
| Main Level | Bedroom | 4.34 m | 3.61 m | 4.34 m x 3.61 m |
| Main Level | Bathroom | 3.58 m | 1.98 m | 3.58 m x 1.98 m |
Utilities
| Cable | Installed |
Interested?
Contact us for more information
Derek Mccauley
Salesperson
7-640 Cataraqui Woods Drive
Kingston, Ontario K7P 2Y5
Darcy Myers
Salesperson
7-640 Cataraqui Woods Drive
Kingston, Ontario K7P 2Y5











