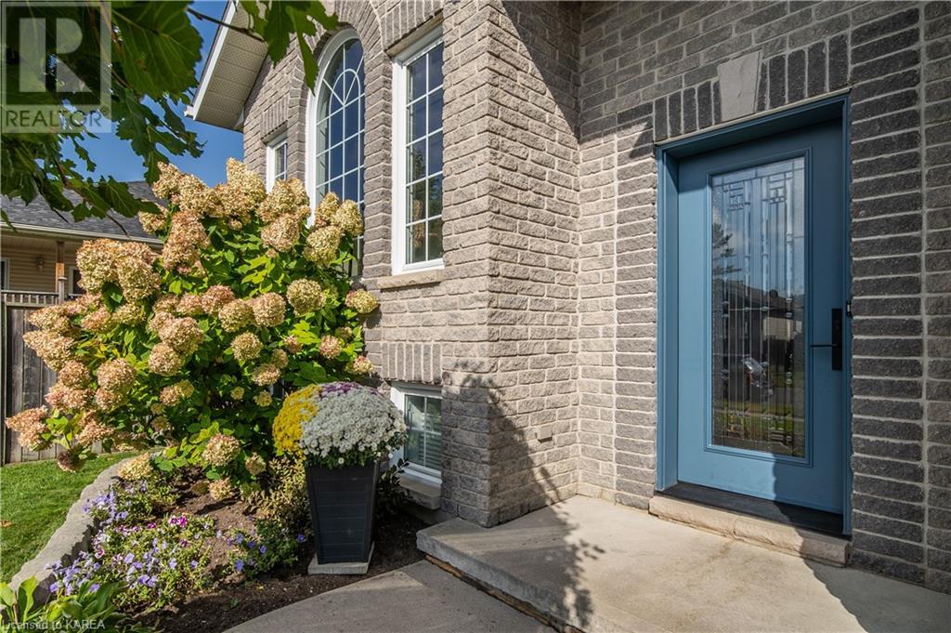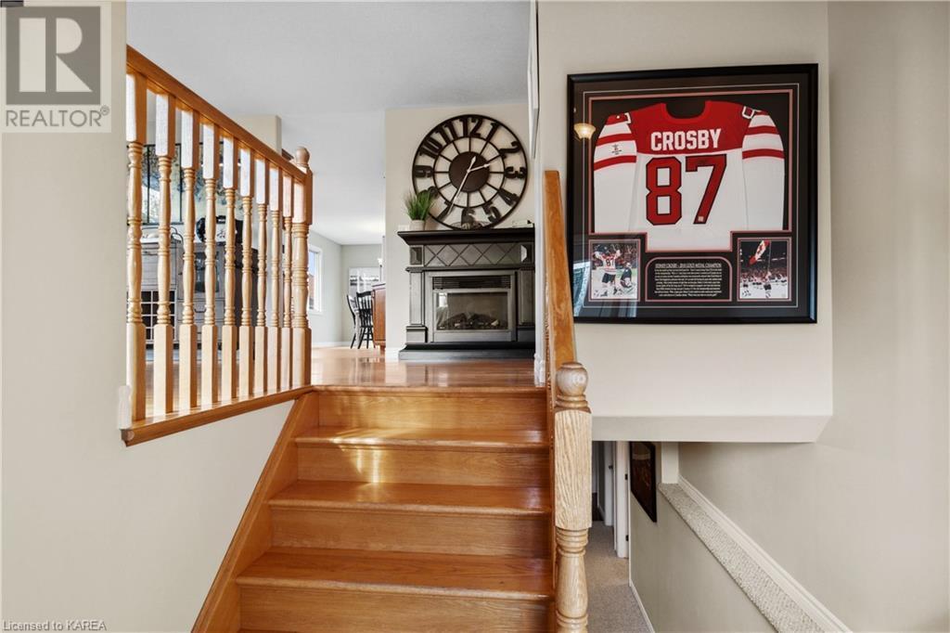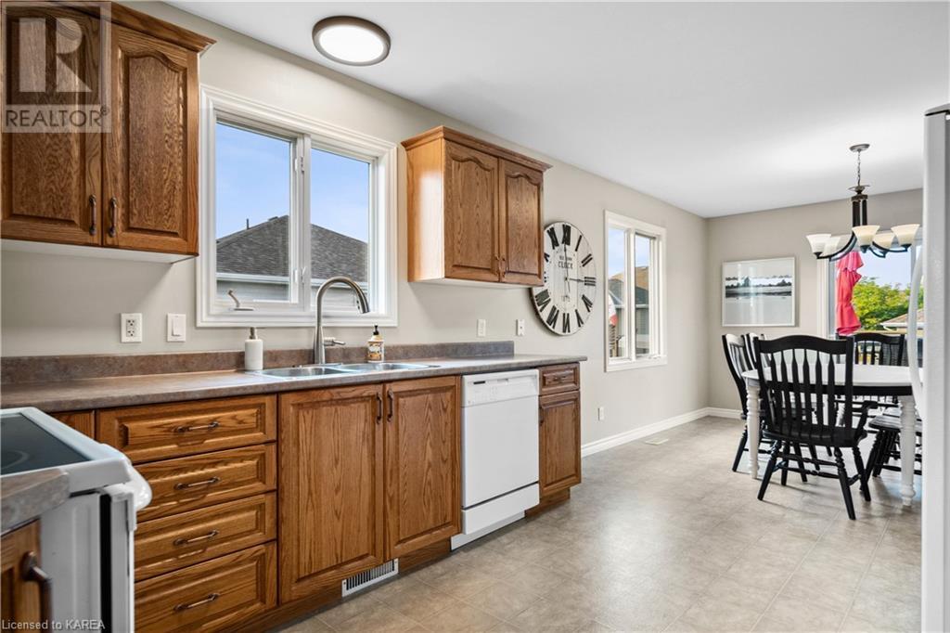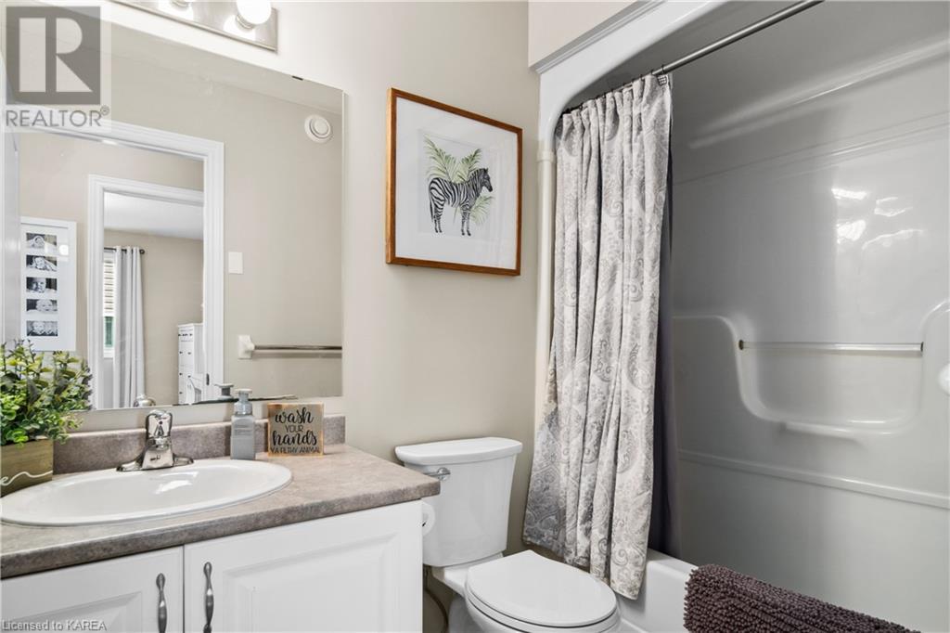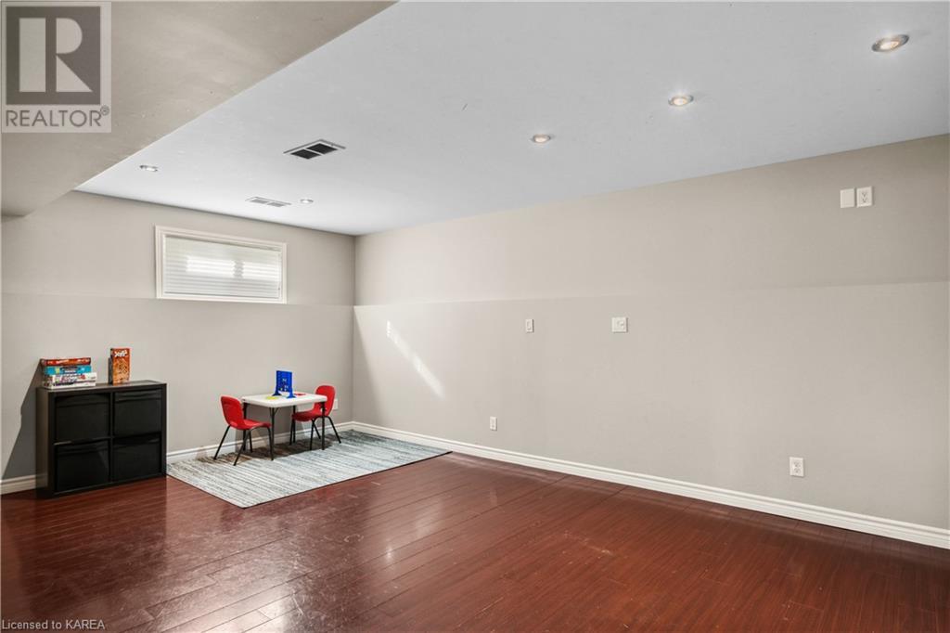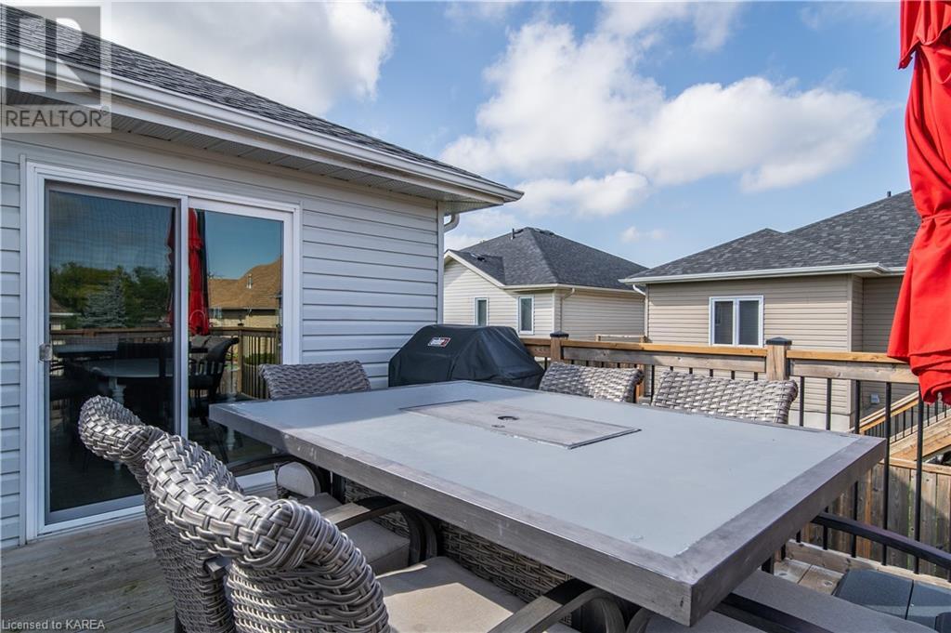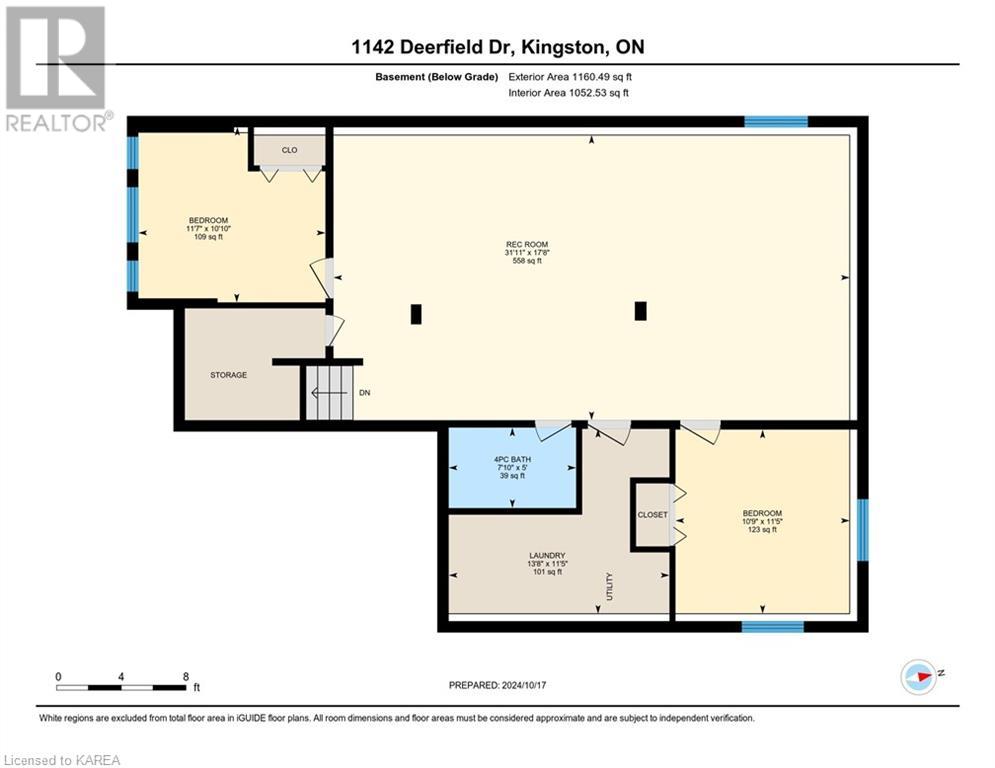1142 Deerfield Drive Kingston, Ontario K7P 0A4
$719,900
1142 Deerfield Drive is a move-in-ready elevated bungalow nestled in one of Kingston’s most desirable neighbourhoods. With over 2,200 sq/ft of finished living space, it’s ideal for families or those looking to downsize without sacrificing comfort. The main floor boasts a bright, open living room with vaulted ceilings and durable hardwood floors. The kitchen offers plenty of workspace, storage, and a convenient pantry, while the adjoining dining nook opens to a BBQ-friendly two-tiered deck. The main floor includes a main bathroom and two spacious bedrooms, featuring a primary with a walk-in closet and full ensuite, complete with a low-maintenance one-piece shower. The fully finished lower level expands your living space with a generous rec. room, two additional bedrooms, a full bathroom, a laundry room, and ample storage. A 18’x20’ garage with inside entry and automatic opener adds convenience and storage. Enjoy a fully fenced backyard with a quality Trendium above-ground pool—perfect for summer fun. The roof was upgraded with durable architectural shingles in 2022. Meticulous upkeep reflects pride of ownership throughout. Located on a quiet street, you’re just minutes from parks, restaurants, and shopping. Schedule a visit today and envision life at 1142 Deerfield Drive! (id:58770)
Property Details
| MLS® Number | X9413278 |
| Property Type | Single Family |
| Community Name | City Northwest |
| AmenitiesNearBy | Highway, Public Transit |
| Features | Lighting, Level |
| ParkingSpaceTotal | 4 |
| PoolType | Above Ground Pool |
| Structure | Deck, Porch |
Building
| BathroomTotal | 3 |
| BedroomsAboveGround | 2 |
| BedroomsBelowGround | 2 |
| BedroomsTotal | 4 |
| Appliances | Dishwasher, Dryer, Garage Door Opener, Range, Refrigerator, Stove, Washer |
| ArchitecturalStyle | Raised Bungalow |
| BasementDevelopment | Finished |
| BasementType | Full (finished) |
| ConstructionStyleAttachment | Detached |
| CoolingType | Central Air Conditioning |
| ExteriorFinish | Vinyl Siding, Brick |
| FoundationType | Poured Concrete |
| HeatingFuel | Natural Gas |
| HeatingType | Other |
| StoriesTotal | 1 |
| Type | House |
| UtilityWater | Municipal Water |
Parking
| Attached Garage | |
| Inside Entry |
Land
| Acreage | No |
| FenceType | Fenced Yard |
| LandAmenities | Highway, Public Transit |
| Sewer | Sanitary Sewer |
| SizeDepth | 103 Ft |
| SizeFrontage | 45 Ft |
| SizeIrregular | 45 X 103 Ft |
| SizeTotalText | 45 X 103 Ft|under 1/2 Acre |
| ZoningDescription | Ur3 |
Rooms
| Level | Type | Length | Width | Dimensions |
|---|---|---|---|---|
| Basement | Bedroom | 3.35 m | 4.62 m | 3.35 m x 4.62 m |
| Basement | Bedroom | 3.96 m | 5.18 m | 3.96 m x 5.18 m |
| Basement | Laundry Room | 3.48 m | 4.17 m | 3.48 m x 4.17 m |
| Basement | Bathroom | 1.52 m | 3.14 m | 1.52 m x 3.14 m |
| Basement | Recreational, Games Room | 5.18 m | 9.44 m | 5.18 m x 9.44 m |
| Main Level | Living Room | 4.11 m | 6.4 m | 4.11 m x 6.4 m |
| Main Level | Kitchen | 4.87 m | 7.01 m | 4.87 m x 7.01 m |
| Main Level | Dining Room | 3.65 m | 3.93 m | 3.65 m x 3.93 m |
| Main Level | Primary Bedroom | 5.33 m | 4.62 m | 5.33 m x 4.62 m |
| Main Level | Other | 1.52 m | 4.16 m | 1.52 m x 4.16 m |
| Main Level | Bedroom | 1.52 m | 4.16 m | 1.52 m x 4.16 m |
| Main Level | Bathroom | 1.52 m | 3.7 m | 1.52 m x 3.7 m |
Utilities
| Cable | Installed |
| Wireless | Available |
Interested?
Contact us for more information
Jordan Quaresma
Salesperson
110-623 Fortune Cres
Kingston, Ontario K7P 0L5





