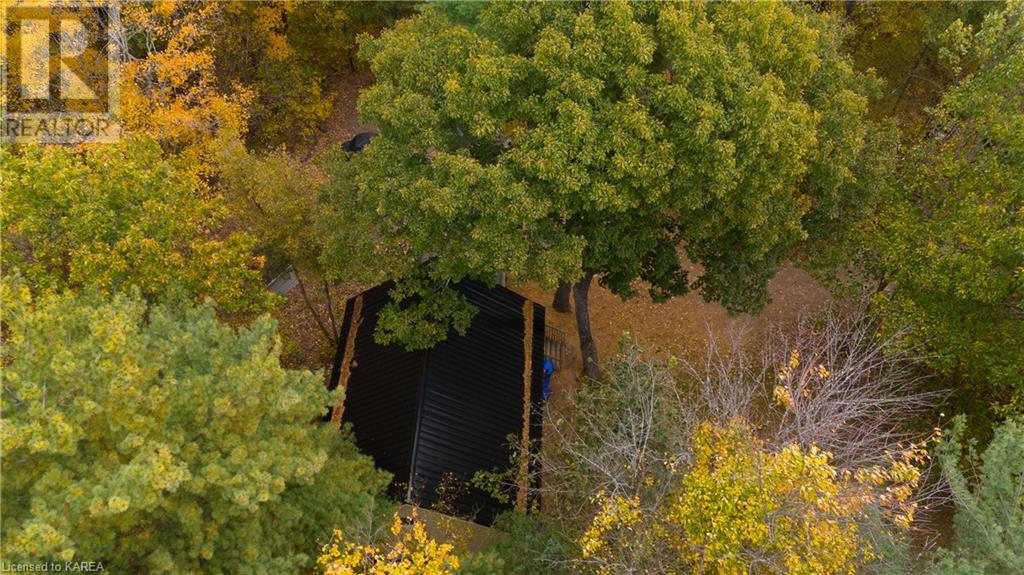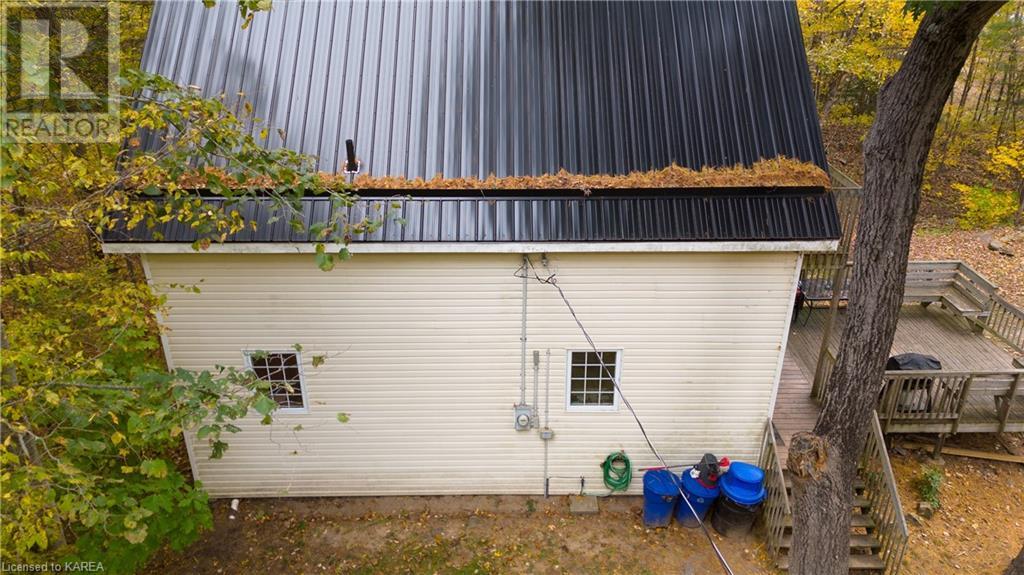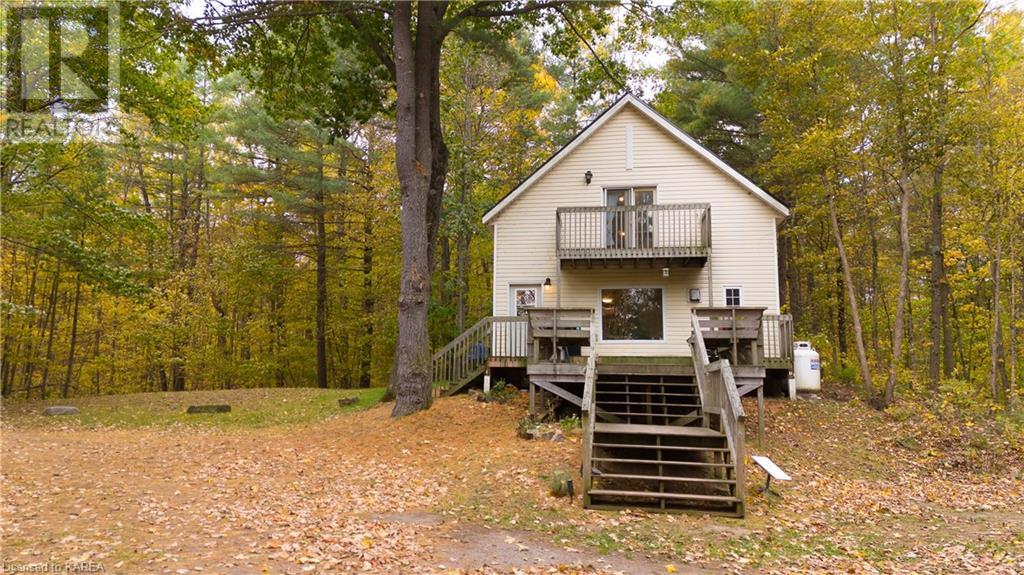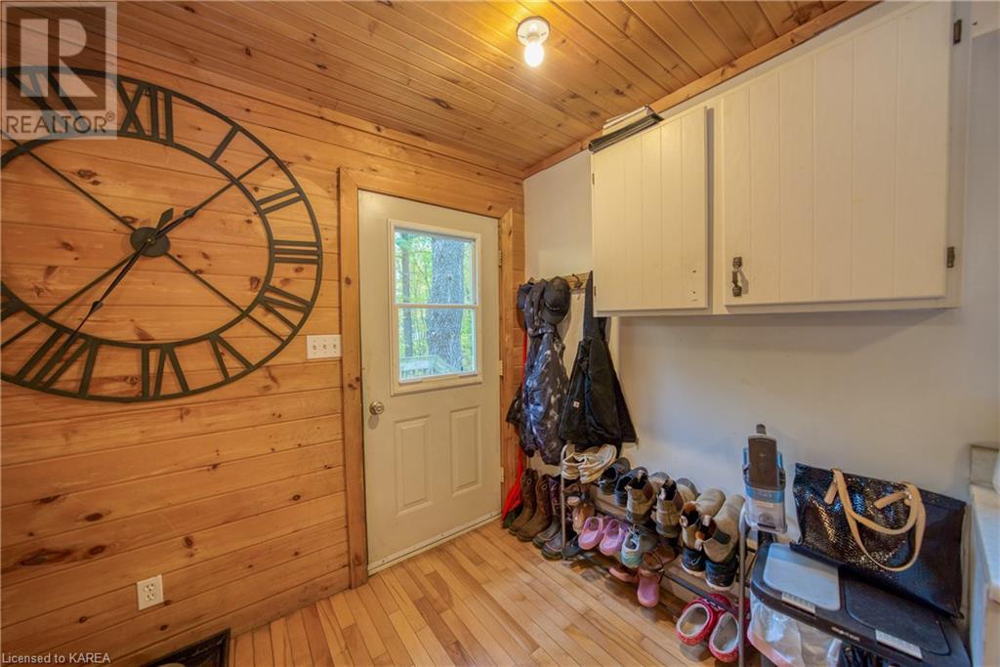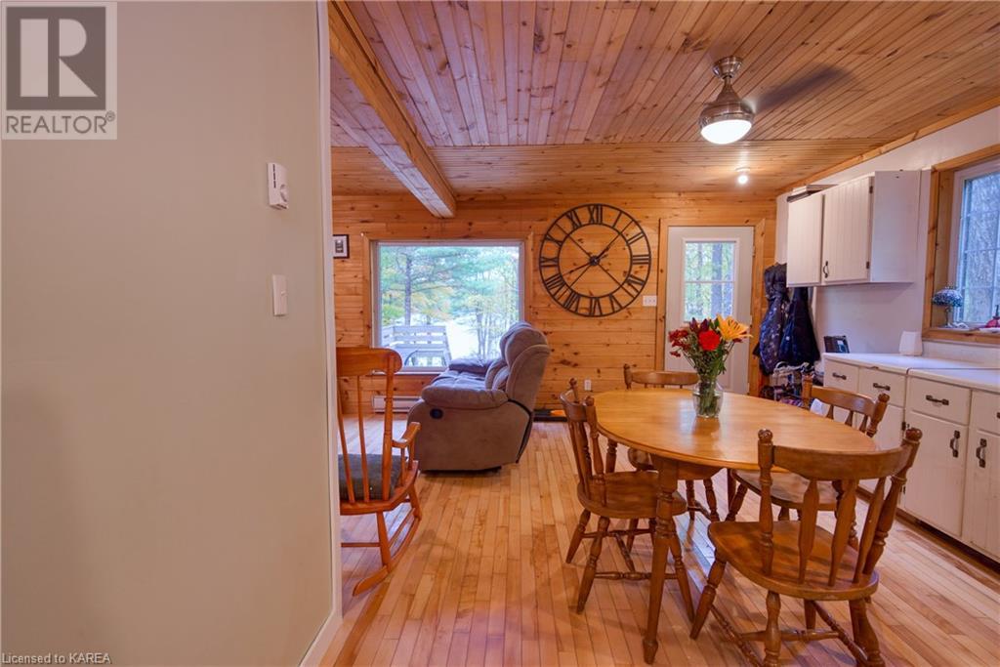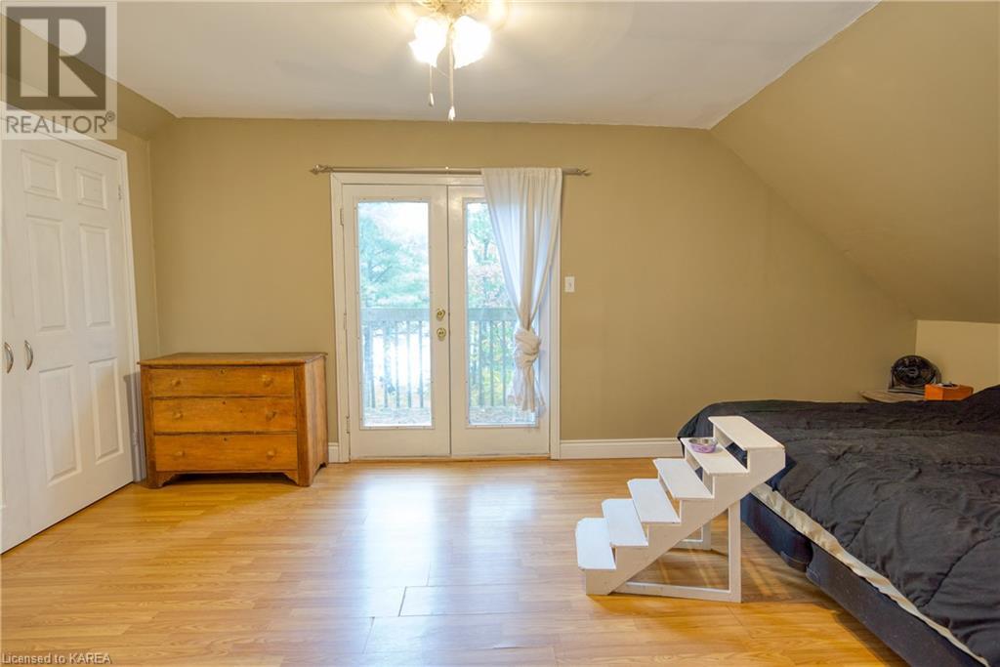1035 Cozy Ridge Lane South Frontenac, Ontario K0H 1W0
$599,900
Charming and rustic 2-bedroom, 1-bathroom, two-storey 4 season house on the serene shores of Knowlton Lake. Tucked away in a peaceful, wooded setting, this private retreat boasts 300 feet of waterfront at the lake's northern end. The main level offers a cozy, open-concept kitchen and dining area, a welcoming family room, a 4-peice bathroom, a large storage room and extra storage under the stairs. Upstairs you'll find two spacious bedrooms, one with a balcony overlooking the lake. The lower deck is perfect for enjoying your morning coffee or evening drinks with a view. A gently sloping path leads fro the cottage to the water's edge. Located near Hartington, close to Sydenham, and just 30 minutes from Kingston and Highway 401. Knowlton Lake is ideal for fishing, boating, kayaking, and canoeing, with depths reaching over 120 feet. Recent updates including vapor barrier and spray foam with an electric heater in the crawl spaces in 2022. A freestanding propane fireplace installed in 2022. New steel roof in 2023. New heat pump in a/c ductless split in 2024 and new bathroom in 2024. Don't miss the opportunity to create memories with family. Please schedule an appointment before visiting. (id:58770)
Property Details
| MLS® Number | X9413209 |
| Property Type | Single Family |
| Community Name | Frontenac South |
| ParkingSpaceTotal | 4 |
| Structure | Deck, Dock |
| ViewType | View Of Water |
| WaterFrontType | Waterfront |
Building
| BathroomTotal | 1 |
| BedroomsAboveGround | 2 |
| BedroomsTotal | 2 |
| Amenities | Fireplace(s) |
| Appliances | Water Heater, Dryer, Refrigerator, Stove, Washer |
| BasementDevelopment | Unfinished |
| BasementType | Crawl Space (unfinished) |
| ConstructionStyleAttachment | Detached |
| ExteriorFinish | Vinyl Siding |
| HeatingType | Baseboard Heaters |
| StoriesTotal | 2 |
| Type | House |
Land
| AccessType | Water Access, Private Road |
| Acreage | No |
| Sewer | Septic System |
| SizeFrontage | 300 M |
| SizeIrregular | 300 X 217.8 Acre |
| SizeTotalText | 300 X 217.8 Acre|1/2 - 1.99 Acres |
| ZoningDescription | Ru6 |
Rooms
| Level | Type | Length | Width | Dimensions |
|---|---|---|---|---|
| Second Level | Primary Bedroom | 7.01 m | 3.33 m | 7.01 m x 3.33 m |
| Second Level | Bedroom | 7.01 m | 3.53 m | 7.01 m x 3.53 m |
| Main Level | Other | 3.68 m | 3.45 m | 3.68 m x 3.45 m |
| Main Level | Living Room | 3.56 m | 3.38 m | 3.56 m x 3.38 m |
| Main Level | Bathroom | 3.43 m | 3.05 m | 3.43 m x 3.05 m |
| Main Level | Other | 3.43 m | 3.05 m | 3.43 m x 3.05 m |
Utilities
| Cable | Installed |
| Wireless | Available |
Interested?
Contact us for more information
Ella Wang
Salesperson
7-640 Cataraqui Woods Drive
Kingston, Ontario K7P 2Y5
Jason Eade
Broker
104-27 Princess St
Kingston, Ontario K7L 1A3














